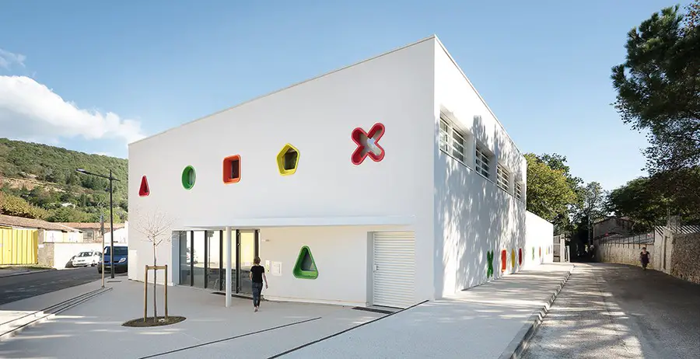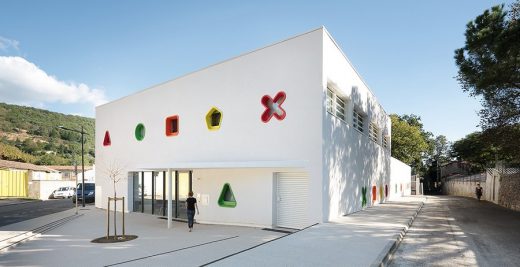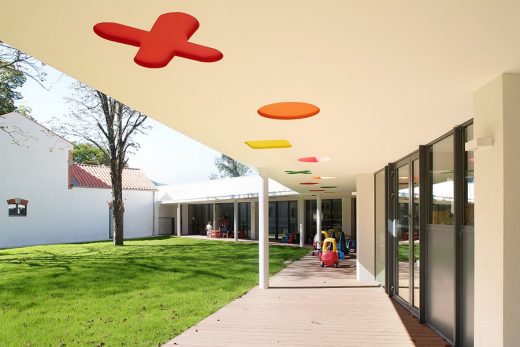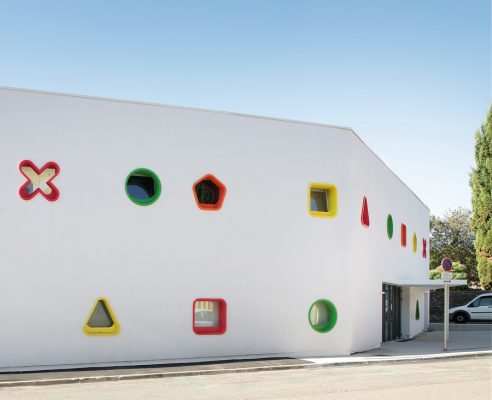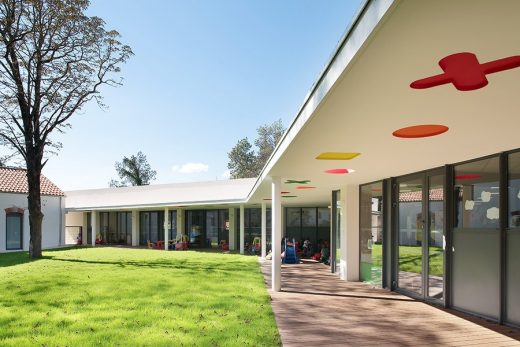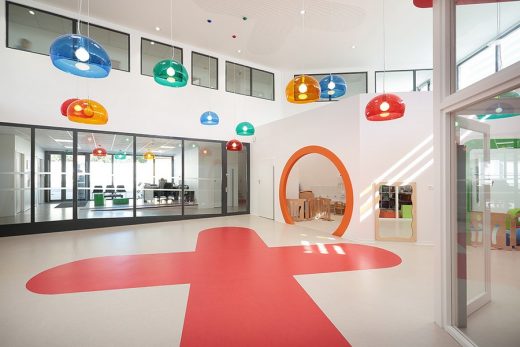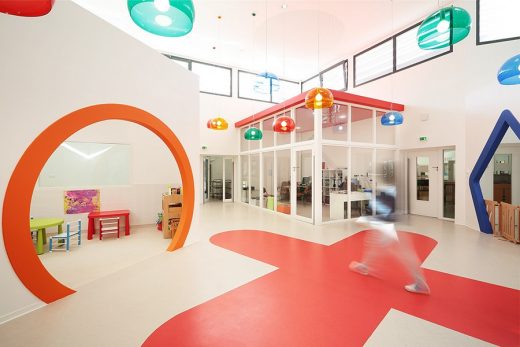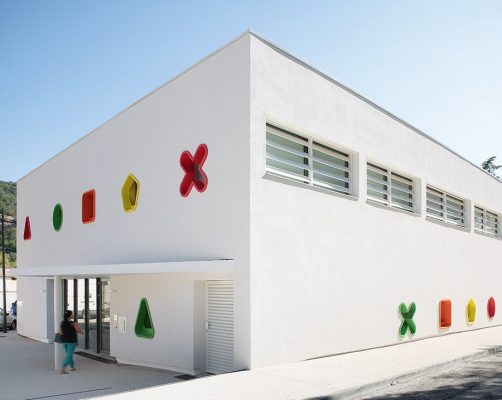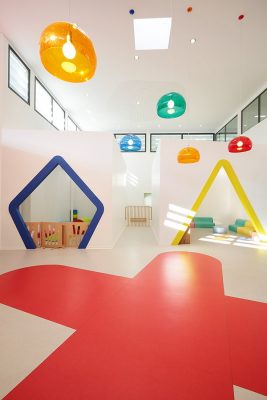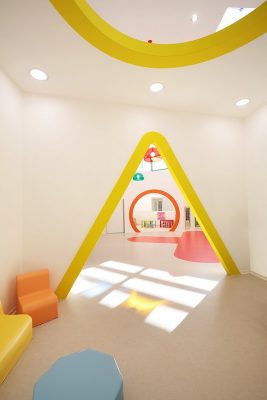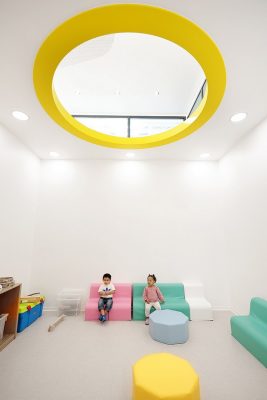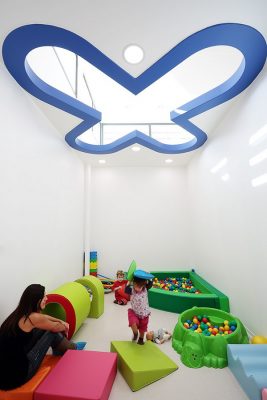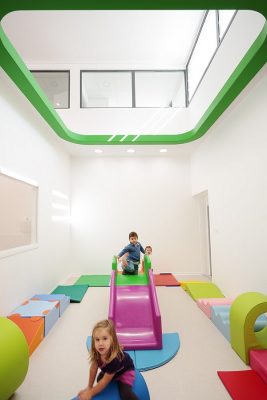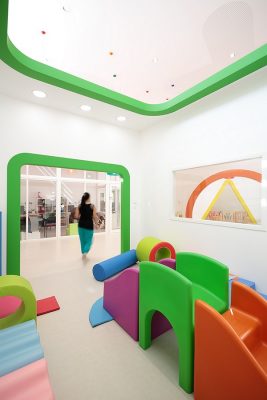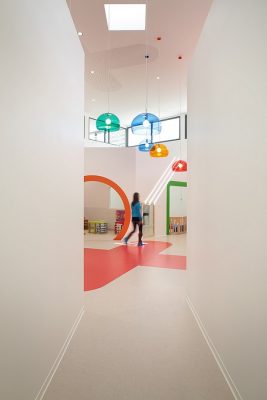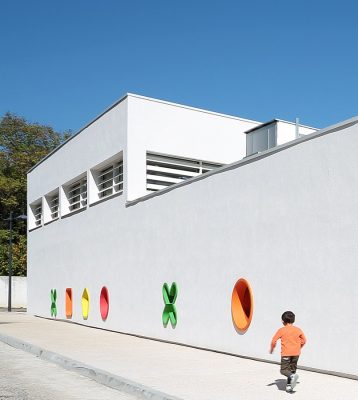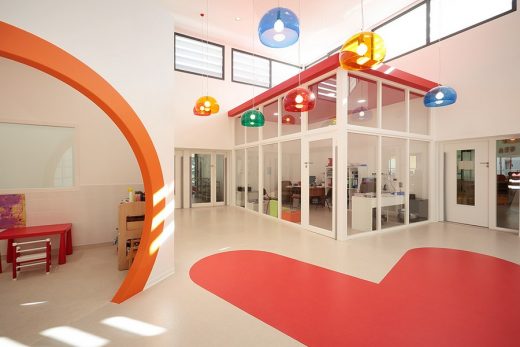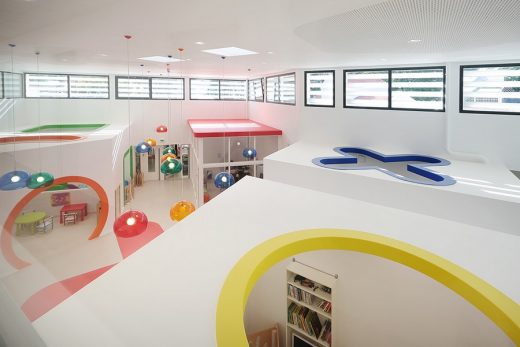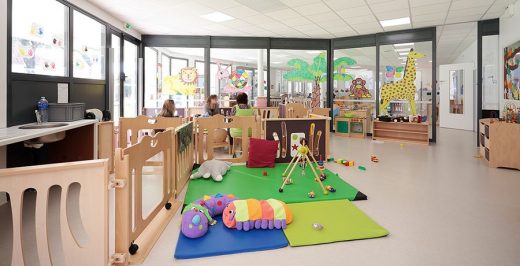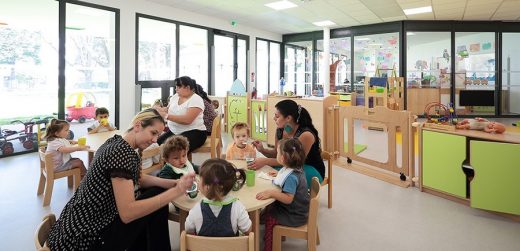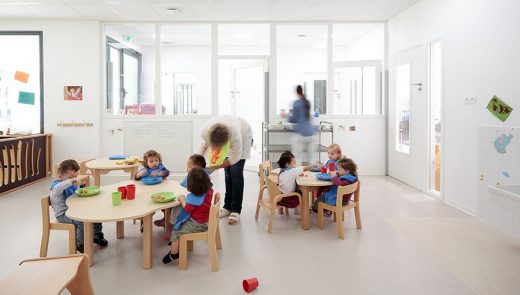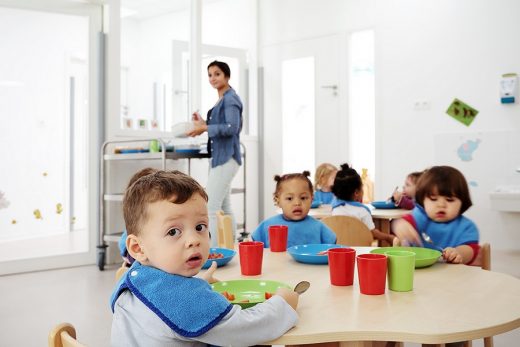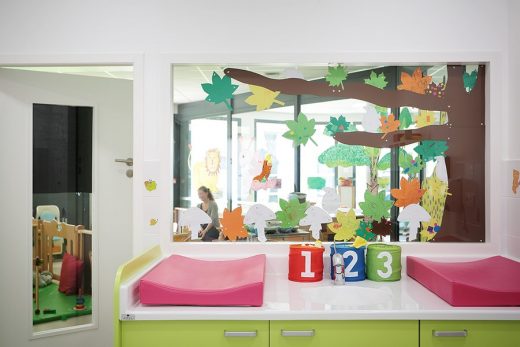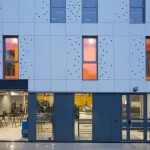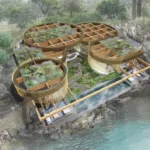Lodeve Childcare Center, Hérault Educational Facility, French Architecture Design Images, Architect
Lodève Childcare Center
Educational Facility Hérault France: New Languedoc-Roussillon Building design by A + A R C H I T E C T U R E
page updated 21 Sep 2016 with new images ; 6 May 2015
Lodève Childcare Cente in France
Location: Lodève, commune in the Hérault département, Languedoc-Roussillon region, southern France
Design: A + A R C H I T E C T U R E
The project welcomes children from age 3-months-old to 4-year-old. The multi-host Lodeve Childcare Center building has 45 beds for shared accommodation, divided into two units of 22 and 23-beds. Each accommodates 8 to 9 babies and 14 older kids both permanently and occasionally.
The establishment will eventually receive up to 60 children.
Several entities gather in the building: the 9-bed family daycare, the nursery assistant services, the information and registration hall and the child and youth administrative staff of the Communauté de Communes du Lodévois Larzac.
In addition to providing a one-stop-shop resource centre for information and registration, the project is also a wonderful intergenerational place, close to the l’Ecureuil nursing home.
Multidisciplinary, context and fun
The project is located at the angle of two narrow streets in a former agricultural sector. It shares its site with the l’Ecureuil Nursing Home: a rich relationship that adds value to the intergenerational relationship that links the two projects together in the middle of a beautiful garden and of chestnuts.
The childcare center is set at the headlands thus allowing the two projects to engage in a rich dialogue facing each other, opening onto the garden and preserving the site as much as possible.
This setting allows:
• to recreate an urban continuity, and to open a large plaza in front of the main entrance
• to create a cocoon to protect the children
• to open the building onto the garden and park
The program requirements drove us to draw a 1-story building harmoniously integrating itself and not breaking the surrounding configuration. This organization lets the project unfold nicely and logically: on the ground floor we will find all the spaces dedicated to the children, as well as the restaurant. And on the first floor, there are the administrative offices of the Communauté de communes du Lodévois Larzac.
Within the Lodève Childcare Center site, we rehabilitated a building transformed into a multipurpose hall for the city. And of course the park, and the nursing home.
The relationship between the two projects is based on respect and fun. Color strokes echo everywhere and become playful shapes for the children. The open terrace and exterior playground of the childcare centre directly answers to the linear and elegant facade of the nursing home. Each of them, avoiding any partitioning.
The mood is set right when arriving on the site: it’s an amusing cocoon for the children to learn and be welcomed in.
A sweet family atmosphere
The establishment was conceived to be amusing and to become a tool for the children activity and awareness and a sweet place to work for the administrative staff.
The colorful identity of the project brings happiness and allows architecture and more precisely the several spaces to become teaching medium. For example with the thematic alcoves bursting in colors and geometric shapes. The whole creates a nice place to live. Completed by a large atrium bringing natural light and shadows that play on the walls and the grounds.
Wide windows let light into the living area, the playground and the restaurant.
Allowing the children to play safely, to project themselves in the landscape, to widen the view on the park.
We designed clear and light spaces that communicate with each other.
The childcare center is adorned with colors here and there, but in other spaces like the nursery, it is a canvas that the children and staff can appropriate themselves.
Everywhere the theme of the game is displayed, it offers the children, the childcare assistants and the administrative staff a positive and inspiring environment.
Environmental approach: going to the basics … the kids!
Ecological, bioclimatic, HQE, green, whatever name we give them, all these virtuous buildings meet the same philosophy and the same design process:
– Ownership of the site, enjoy its benefits and minimize its constraints;
– Design a building that, thanks to its orientation and volumes requires little energy to be heated, ventilated, illuminated and possibly refreshed;
– Harmoniously integrate efficient systems covering the needs mentioned above.
The site
The main goal of our project was to provide optimum comfort for children. We chose to preserve the best of the site despite
significant space requirements: large existing chestnut, south oriented windows opening widely onto the park and the
building enhanced by a porch making the link with the nursing home.
Our work has been guided literally and figuratively by light. It bathes the playgrounds and the atrium. It creates a link
between inside and outside so that once open bays, the boundary between inside and outside disappears.
The bioclimatic approach
The project also aimed at limiting overheating and summer comfort, thanks to:
– Insulated concrete construction system from the outside to improve insulation but above all increase the thermal inertia
and ease of use;
– The large high-performance windows opening onto the garden are fully protected from direct solar gain. The windows
overlooking the street are associated with visual barrier or caps that ensure the same sun protection. The playful geometric
windows are associated with integrated sunshades in the thickness of the concrete wall. These fixed sun screens will
naturally ventilate the building with no risk of intrusion. They will be complemented by internal blinds for sleep pieces;
– Green roof contributes to the perfect integration of the project and enable passive cooling through evapotranspiration
of plants.
The technique
Heating and DHW are produced using the wood boiler shared with the nearby nursing home. During summer, during the
stop phases of the heating network, DHW heating will be generated through solar panels coupled to an electric radiator.
Lighting is provided mainly by LEDs or alternatively with low-energy lamps.
The composition of proven techniques allowed us to engage early in the RT2012. The building enventually consumes 11%
less than what is required by the RT2012.
The apprehension of the site, the bioclimatic approach and the technique participate together towards a coherent and
efficient project. To provide a bright and fresh working environment and especially children optimal conditions for playing,
learning and thriving.
Materials
The materials used and volumes mark a new stepping-stone in the history of the city.
The project asserts its geometric and minimalistic shapes, punctuated with color strokes.
We redefined a real human scale between sobriety, efficiency and fun.
Lodève Childcare Center Facade: colored window-frames
• PVC window-frame & aluminum from the external lacquered aluminum frames: Enterprise
JC DEBAILLES
• sheeting: Enterprise HELIX METALLERIE
Facade: plaster / white paint
• Enterprise CRÉATION SOLEIL
Facade: sunprotection and external joinery
• PVC frames & external lacquered aluminum frames: Entreprise JC DEBAILLES
• Sunprotection: Entreprise HELIX METALLERIE
Shared spaces: suspensions en verre colorées
• Coloured transparent methacrylate suspensions: Entreprise EFC PARGOIRE CADET
Shared spaces: soft floor covering
• Enterprise SOMEREV
Shared spaces: perforated ceiling
• Enterprise ROCHE PALMAS
Inside: cloisons vitrées
• Frames of the external joinery: Entreprise JC DEBAILLES
Inside: children furniture
Enterprise Daillot
Lodève Childcare Cente – building Information
Program: creation of childcare centre for 60 beds + offices for administrative offices + recreational rooms + restaurant
specificities site in use during construction + site shared with a 70-bed nursing home (realized by A+Architecture)
Surface: 1695 sqm
Project team Lead architect: A+Architecture
Project managers: Marie Lebecq – Desirée Mendes
Competition team: Clément Rabourdin, Tiffanie Renard
Assistant to the Contracting Authority: AMO Autrement
Construction and schedule supervisor and coordinator: Arteba
Economy of the construction: L’Echo
Structure expert: Calder Ingénierie
H&S coordinator: Apave
Control expert: Socotec
External works: Epsilon GE
Client: CCAS de Lodève
Mission Under French Law: (Loi M.O.P.) + SYNTH + OPC + SSI
Key dates: 1st prize winner 2012 – project completed 2014
Project cost: 1 935 000 € tax excluded
Type of building: public facility
Photographs © Photographe Marie-Caroline Lucat
Lodève Childcare Center in France images / information from A + A R C H I T E C T U R E
Location: Lodeve, France
New Buildings in France
French Architectural Projects
French Architect Offices – design firm listings
New General Building of Council of Europe Strasbourg
Art & Build Architect
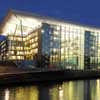
picture from architect
Zenith Saint-Etienne Building
Foster + Partners
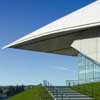
photo : Nigel Young
Comments / photos for the Lodève Childcare Center in France page welcome
Website : https://www.aplus-architecture.com/projets/selection/

