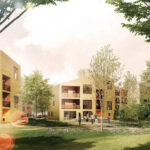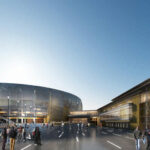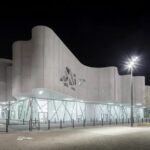Limoges Buildings Images, Architect, French Housing, Haute-Vienne Office, Limousin Project News
Limoges Architecture, France
Contemporary Haute-Vienne Department Developments in southwest-central France, Europe
post updated 21 Jan 2021
Limoges Buildings
Location: west of France, between Paris and Bordeaux
Key Architecture Projects, alphabetical:
Concert Hall
Date built: 2007
Design: Bernard Tschumi Architects
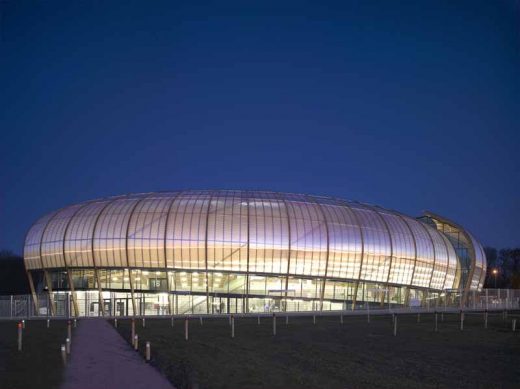
Limoges Concert Hall photo by Christian Richters from Bernard Tschumi Architects
Limoges concert hall
The structure is designed to accommodate 6,000 spectators comfortably with configurations for as few as 600 or as many 8,000. Instead of a proscenium, Bernard Tschumi conceived of a stage free of all structural members, with a performance space approximately 260 feet wide by 130 feet deep.
Lighting is provided through five balloons which also act as signage for the site. The design by Bernard Tschumi Architects for the project incorporates two distinct acoustical envelopes: an outer polycarbonate skin that filters light and defines the circulation spaces and an inner wooden envelope that provides an intimate setting for concerts and events.
Faculty Extension – UFR de Droit et Sciences Economique
Date built: 1997
Design: Massimiliano Fuksas
The extension of the Faculty of Law and Economics in the center of the city of Limoges is a sort of showcase, whose transparent walls describe the metamorphosis of the building, according to the architects practice. The space of the complex, defined by a glass surface, consents to perceive – even in relief – the two internal volumes characterized by their “air bubble” form.
Covered in zinc panels, these volumes exhibit themselves and project into the urban surroundings visibly stabilizing with itself a network of relations that signal, in a game of transparency, contaminations and differences, the “continuous” relationship between building and city. Served by a course of which stairs and elevators close ranks, rooms for lectures and those destined for didactics, collected in the space in ovoid sections, are therefore submitted to a “re-sewing by sight” intervention that, through the fifth glass door, recalls the parts of the project with the existing corner building – once the Hotel de La Bastìde.
The architecture office is based in Rome, Italy.
PROJECT: UFR de Droit et Sciences Economique, Limoges, France
DATES: 1990-1996
CLIENT: National Education Ministry
PROGRAM: Renovation and enlargement of the Immeuble Turgot into Right and Economic Sciences Faculties, housing teachers, researchers and students.
ARCHITECTS: Massimiliano and Doriana Fuksas
ENGINEERING: La Sitac
AREA: 2,400 sq. m.
More Limoges projects online soon
Terrasson Cultural Greenhouse, nr Limoges, western France
Dates built: 1992-93
Design: Ian Ritchie Architects
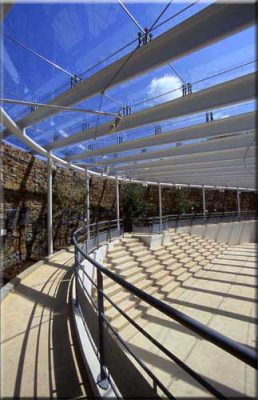
photograph from Ian Ritchie Architects
French Cultural Building
A fragment of a greenhouse built to express their importance in the history of the European garden. The building, designed in 1992, was conceived as a reference library and research centre on plants as well as a public performance space for theatre, conferences, exhibitions and other municipal events.
It was also envisaged as a peaceful sheltered space and tea house within the 5 hectare landscape designed by Kathryn Gustafson. The architecture office is based in London, England.
Location: Limoges, Haute-Vienne department, south west France, western Europe
New Buildings in France
French Architectural Projects – architectural selection below:
French Architecture Offices – design firm listings
Paris Architecture Walking Tours by e-architect
French Architecture – Selection
Zenith Saint-Etienne Building
Design: Foster + Partners, Architects
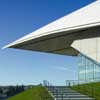
photo : Nigel Young
The Phare
Design: Morphosis Architects

image from architect
New General Building of Council of Europe
Design: Art & Build Architect
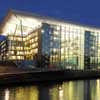
picture from architect
Buildings / photos for the Limoges Architecture – Haute-Vienne department Properties pages welcome
Website: Limoges France


