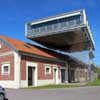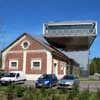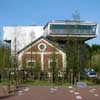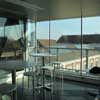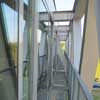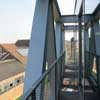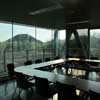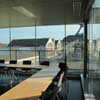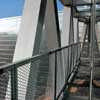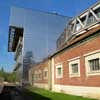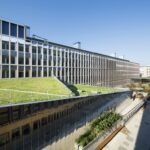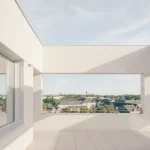BT01 Building, 9-9bis, Oignies Offices, Design
BT01, Offices Building at site 9-9bis, Oignies, France
9/9bis mine conversion project – design by Hérault Arnod Architectes
23 Apr 2012
BT01 Offices Building – Oignies
Oignies, south of Lille, north east France
Design: Hérault Arnod Architectes
The first completed part of the 9/9bis mine conversion project in Oignies is this small office building. It is the first part of “Bois du Métaphone”, a set of structures intended for offices and a hotel. This building is based on a small brick construction, a former garage converted into offices, with a modern addition. The new part is attached to the existing structure and the top floor extends into an overhang above the roof. The facade of the existing house and the wall below the overhang are faced with mirrored stainless steel panels, which reflect the brick walls and the tile roofing: this mirror effect blurs the boundaries between the old and new sections.
The structure of the new building is steel, picking up the materials of the old mine buildings, which are primarily brick, but with technical adjuncts made of steel (mineshafts, water tower, frames, etc.). The top floor overhang is supported by two external truss beams, which also pick up the essence of the mine buildings. The glass facades alternate between fixed sections, made of clear glass protected by external blinds, and opening sections, made of tinted glass with a very low solar factor. Openwork metal walkways outside the offices provide users with an extended outdoor space, as well as a platform for maintenance work on the glass facades.
BT01 Oignies – Building Information
Title: BT01, Offices Building at site 9-9bis Location
• Mine site 9-9bis – Oignies (Pas-de-Calais)
Client
•Hénin-Carvin Conurbation Committee
Project management
• Hérault Arnod Architectes, lead architect
• Michel Forgue, economics
• Batiserf, structure
• Nicolas, fluids
Area
• 1 385 m²
Cost of works
• €2 million before tax
Timetable
• Delivered in 2010
Main features
• Refurbishment and building addition of old workshop
• Four open space’s floors
Images
• Labtop-rendering
• Hérault Arnod
Models
• Atelier Fau
• Hérault Arnod
Photos
• Model and site: Hérault Arnod Architectes
BT01 Offices Building Oignies images / information from Hérault Arnod Architectes
Mine site 9-9bis, Oignies, France
ongoing
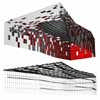
image : Labtop-rendering
Oignies coalmine
The Metaphone – Oignies, north east France
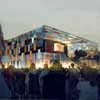
image : Thomas Seriès – Labtop, Hérault Arnod
The Metaphone – Oignies
5 Mar 2018
9-9 bis Transformation of a Former Mine Site Into a Cultural Complex, Oignies, France
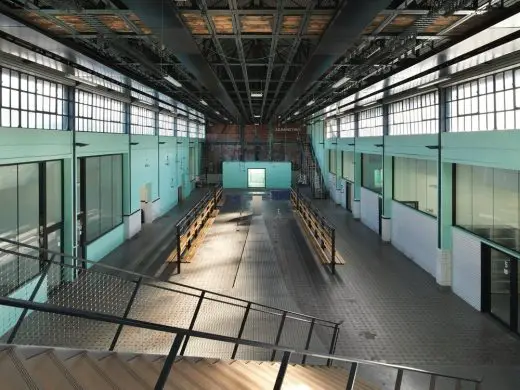
photo : André Morin
9-9 bis Oignies
Location:Oignies, France
New Buildings in France
French Architectural Projects
French Architect Offices – design firm listings
Paris Architecture Tours by e-architect
French Architecture – Selection
Zenith Music Hall Strasbourg
Massimiliano Fuksas Architecture
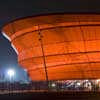
photo : Moreno Maggi
Zenith Saint-Etienne Building
Foster + Partners
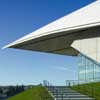
photo : Nigel Young
Zaha Hadid
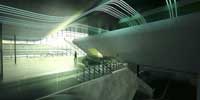
picture from architect
Comments / photos for BT01 – Offices Building Oignies page welcome
Offices Building Oignies France

