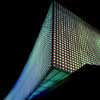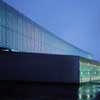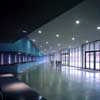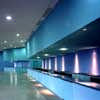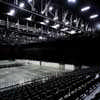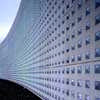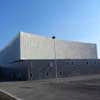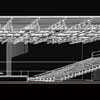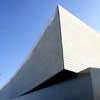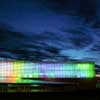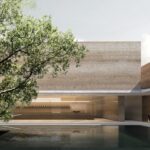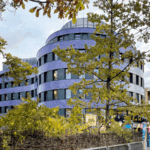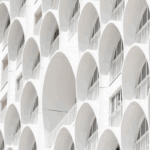Prisme Aurillac, Hall, Auvergne Building, France, Photos, Design, Project, Pictures, Architecture
Prisme – Aurillac Hall
French multi-purpose hall building – design by Brisac Gonzalez Architects
14 Mar 2008
Aurillac Building
Multi-purpose hall, Aurillac, Auvergne, central southern France
Jan 2004 – Dec 2007
Design: Brisac Gonzalez Architects

image © Brisac Gonzalez Architects
BRISAC GONZALEZ INAUGURATES A NEW MULTI PURPOSE HALL IN AURILLAC
The ‘Prisme’, a new 4,500 person capacity multi-purpose hall designed by London-based Brisac Gonzalez was recently inaugurated in Aurillac, France.
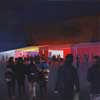
picture © Brisac Gonzalez Architects
Jacques Mezard, President of the Regional government stated that he is ‘extremely pleased by the finished building, which is very loyal to the scheme that he and other jury members chose four years ago’.
Aurillac is at the edge of France’s Massif Central mountain region. The building is situated near the city’s main train station, an area that is under regeneration to provide a stronger link with the city’s historic centre.
This the first completed building in France by Brisac Gonzalez is be a new venue for theatre, concerts, fairs and sports events. It contains retractable seating and demountable stage for versatility.
Three ribbons of concrete that vary in shape and texture define the building. Their juxtaposition delineates the different zones of the building: entry, storage and back of house facilities.
The upper ribbon is made of prefabricated concrete panels with a regular grid of glass bricks. The glass bricks were custom-designed by Brisac Gonzalez and Normandy-based glass specialist Saverbat. The pyramidal shape of the 25 000 glass bricks produces a glimmering effect and dramatic shadows with sunlight. At night the textured glass surface similar to a Fresnel lens increases the intensity of the coloured lighting scheme.
‘The project has been a great challenge, as we have had to deal with a tight building schedule while strictly adhering to a construction budget of one thousand pounds per square meter’, stated Cécile Brisac, director in charge of the project.
Aurillac Hall : Brisac Gonzalez Architects
Surface area: 5 261 m²
Client: Communauté d’agglomération du bassin d’Aurillac
Project value: € 8 500 000
Scope: Shortlisted design competition – 1st prize
Brisac Gonzalez is an award-winning international practice based in London.

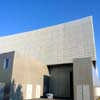
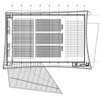
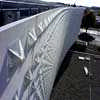
photographs © Brisac Gonzalez Architects
Recent and current projects include: a high-end housing complex and kindergarten in central Moscow; a visual arts centre in Aberdeen; a sports hall in central Paris; and the Museum of World Culture in Gothenburg, Sweden.
Location:Aurillac, France
New Buildings in France
French Architectural Projects
French Architectural Design – chronological list
French Architect Offices – design firm listings
Paris Architecture Walking Tours by e-architect
French Architecture – Selection
Limoges concert hall
Design: Bernard Tschumi Architects
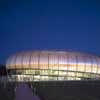
photo : Christian Richters
Pierre Vives Project
Zaha Hadid
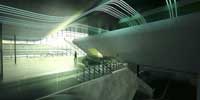
picture from ZHA
Comments / photos for the Aurillac Hall page welcome
Aurillac Building France

