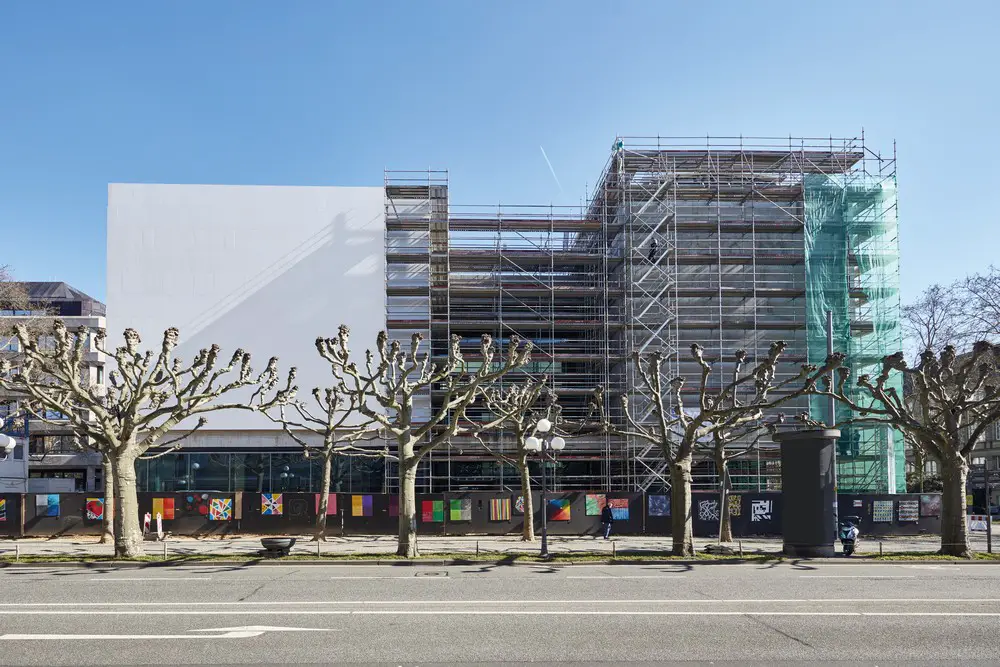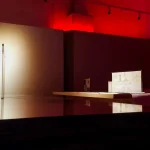Making the Museum Reinhard Ernst, Berlin Built Environment Exhibition, Aedes Architecture Forum News
Making the Museum Reinhard Ernst, Aedes Exhibition in Berlin
28 Apr 2022
Making the Museum Reinhard Ernst – opening Friday, 13 May 2022, 6.30pm at Aedes Architecture Forum, Berlin
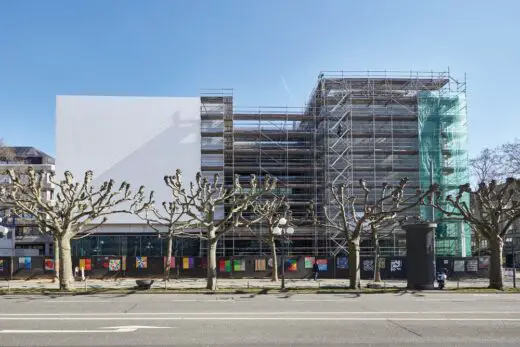
Image © Frank Marburger_Klaus Helbig
Exhibition: 14 May – 29 June 2022
Opening: Friday, 13 May 2022, 6.30pm, more information will follow via newsletter
Venue: Aedes Architecture Forum, Christinenstr. 18–19, 10119 Berlin
Opening hours: Tue–Fri 11–6.30pm, Sun–Mon 1–5pm, Sat 14 May 2022, 1–5pm
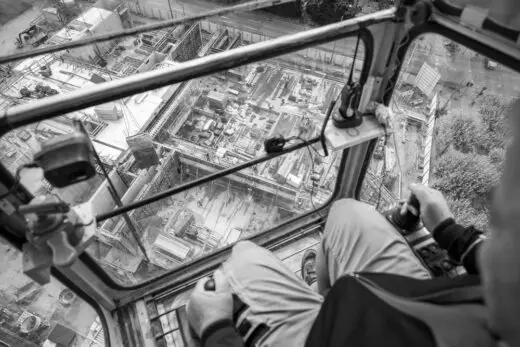
image © Frank Marburger_Klaus Helbig
Making the Museum Reinhard Ernst
The Museum Reinhard Ernst, scheduled to open in spring 2023 in the city centre of Wiesbaden, is an 8,910 square metre facility exhibiting Reinhard Ernst’s private collection of abstract art. Funded entirely by the Reinhard & Sonja Ernst Foundation, the project is the culmination of a planning process beginning in 2010, and of the long friendship between Reinhard Ernst and Japanese architect Fumihiko Maki.
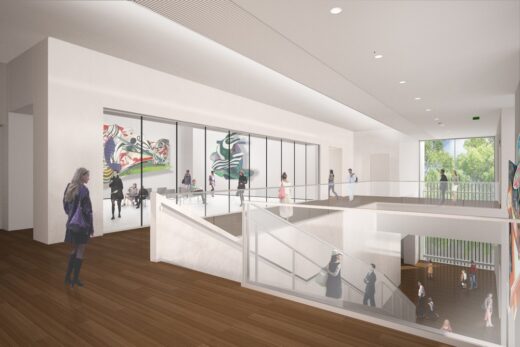
image © Courtesy of Maki and Associates
The exhibition Making the Museum Reinhard Ernst documents the intense design and construction process via sketches, drawings, models, photos and artefacts organised under four general themes: Context, Form, Detail and Construction. Accordingly, the space at Aedes is divided into four quadrants that use a variety of materials to provide insights into this complex building project.
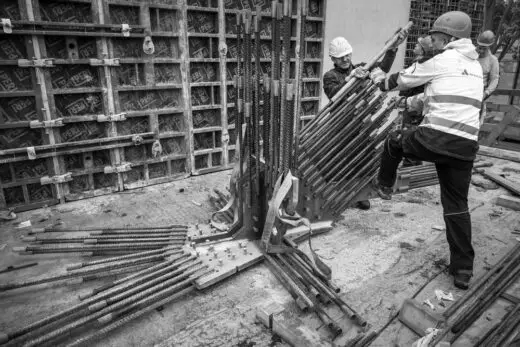
image © Frank Marburger_Klaus Helbig
About the museum
Since the 1970s, Wiesbaden-based businessman Reinhard Ernst has compiled an extensive, important collection of more than 860 works of abstract art. For quite some time, he had a desire to make them accessible to the public. This gave rise to the idea of a museum for abstract art, which would exhibit works from the ‘Reinhard Ernst Collection’ as well as loans from other museums.
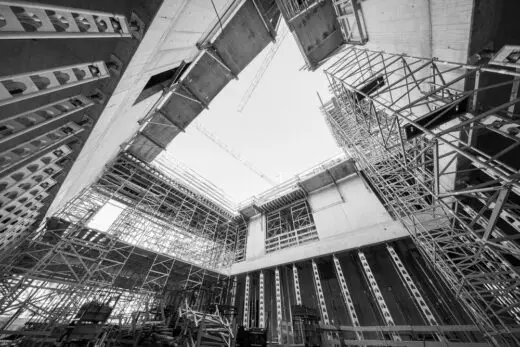
image © Frank Marburger_Klaus Helbig
From this vision a specific plan was produced. In 2016, the Reinhard & Sonja Ernst Foundation submitted a proposal to the city of Wiesbaden to build and operate a museum at its own expense. After a public participation procedure and cross-party approval, a centrally located
property was provided to the foundation based on a 99-year lease. For this period, the foundation will be in charge of maintaining services and financing the exhibitions.
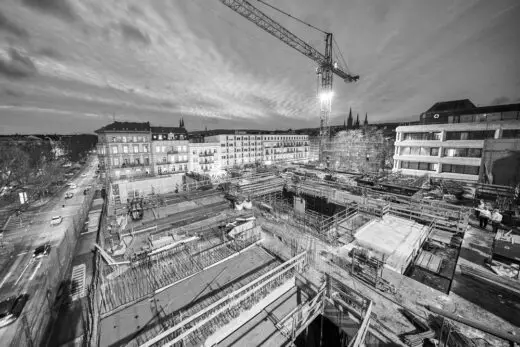
image © Frank Marburger_Klaus Helbig
Aedes directors Kristin Feireiss and Hans-Jürgen Commerell point out:
‘We see an exemplary model in the way Reinhard Ernst and the city of Wiesbaden have managed this deal. In Berlin and elsewhere, museum projects of similar nature sometimes turn into monuments to the politically responsible at the expense of the taxpayer. This case is different.’
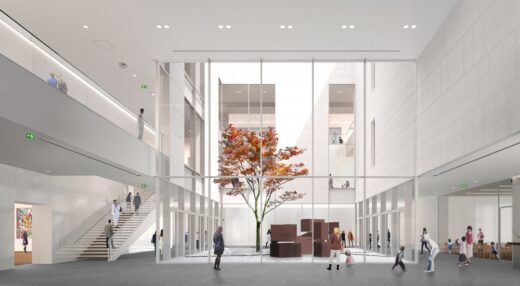
image © Courtesy of Maki and Associates
As an internationally appealing address for abstract art with art education for young people, a central meeting point with a restaurant, a museum shop, an event hall and a public forum, the intention of the Museum Reinhard Ernst is to enrich Wiesbaden and the region. As such, a passionate collector’s vision will create a contemporary house of culture for everyone in the year 2023.
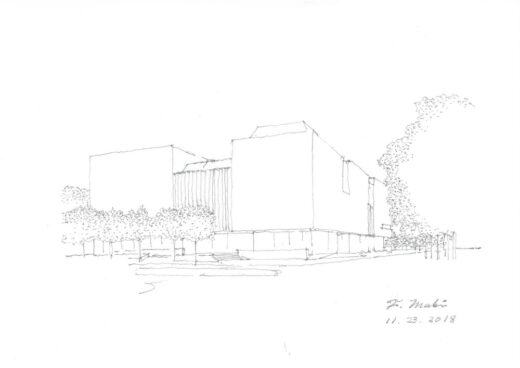
image © Courtesy of Maki and Associates
Architecture by Maki and Associates
Reinhard Ernst was able to engage one of the most important international architects for the design of the museum: Fumihiko Maki. Ernst has been friends with him not just for many years, but for decades. The Japanese architect, born in 1928, was part of the Metabolist movement in the 1960’s and has already received many awards for his work, including the Pritzker Architecture Prize. Fumihiko Maki has built numerous museums and cultural buildings.
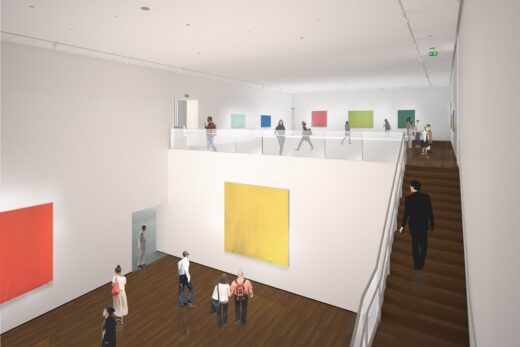
image © Courtesy of Maki and Associates
For the Museum Reinhard Ernst, Maki and Associates created a three-storey building that fits into the historic surroundings of Wiesbaden’s city centre, yet is unique and modern. The ground floor with the entrance area is dominated by a fully glazed courtyard open to the top,
which provides a lot of daylight and extends over the entire height of the building. In order to meet the requirements of the permanent and temporary exhibitions, the programme and the technical building services, Maki and Associates has divided the building into further quadrants that surround this inner courtyard.
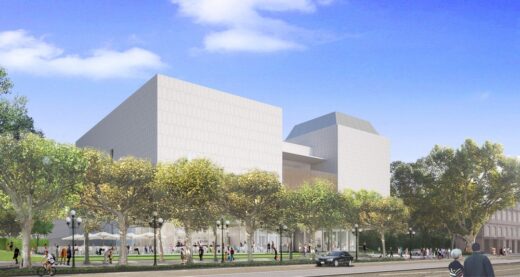
image © Courtesy of Maki and Associates
These simple stone-clad volumes, suspended and cantilevered above the glazed ground floor, exhibit a delicate balance of tension and compression forces made possible by the exacting calculations and specialized embedded steel connections from structural engineers Bollinger + Grohmann. Through this close collaboration, the design team successfully eliminated almost all freestanding columns from the building, enabling the generous interconnected spaces throughout.
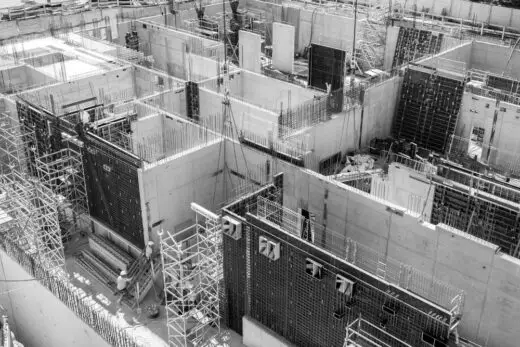
image © Frank Marburger_Klaus Helbig
On the interior, a generous three-dimensional public circulation network surrounds the courtyard. Targeted north-facing openings in the exhibition rooms also allow complex diagonal views through and across the museum at multiple levels. The architecture provides a clear
wayfinding through the exhibits, but each visitor is free to create their own path. It is precisely this openness and layering of space that is a signature of Maki’s work, and here in Wiesbaden it is mobilised to connect the museum interiors to the surrounding city.
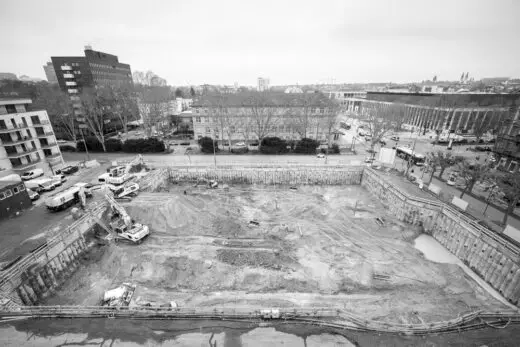
image © Frank Marburger_Klaus Helbig
Exhibition
The focus of the exhibition Making the Museum Reinhard Ernst is not on finished items or images, but on the work in progress – highlighting the acts of thinking, making, and construction, rather than presentation. Based on four thematic areas – Context, Form, Detail and Construction – a large number of sketches, drawings and models by Maki and Associates as well as artefacts and video material provide insights into the complex process of creating the new building. The exhibited items presented on the four thematic quadrants at Aedes will be supplemented by photos from the photographers Klaus Helbig and Frank Marburger, who have documented the making of the museum from the beginning.
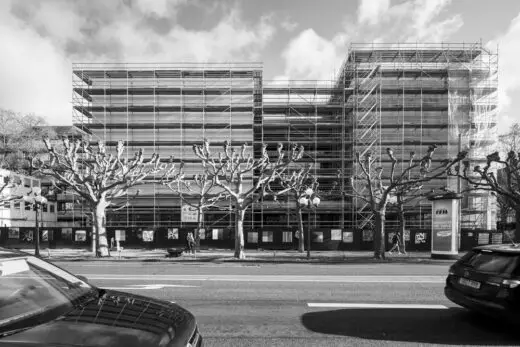
image © Frank Marburger_Klaus Helbig
About Maki and Associates
Maki and Associates – an internationally recognised architectural firm based in Tokyo – was founded by Fumihiko Maki in 1965 upon his return from over ten years of study, work, and teaching in the United States. The firm provides comprehensive services ranging from urban design and master planning, site planning and feasibility studies, facilities programming, architectural building and facade design, and interior design. While eschewing any particular style or aesthetic formula, Maki and Associates’ work has been consistently recognized for its high quality, humanistic approach to modern architecture.
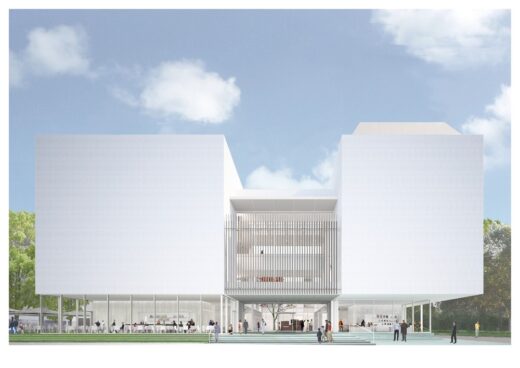
image © Courtesy of Maki and Associates
The firm’s projects have won numerous domestic and international awards, a testament to their ability to execute work to the same ambitious standards in a wide variety of settings. Fumihiko Maki’s career has been recognized with many of architecture’s highest accolades, most notably the Pritzker Architecture Prize (1993), the Praemium Imperiale (1999), and The American Institute of Architects Gold Medal (2011).
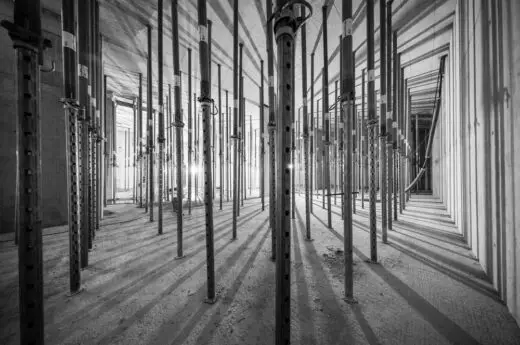
image © Frank Marburger_Klaus Helbig
Speaking at the opening
– Dr. H.C. Kristin Feireiss, Aedes, Berlin
– Hideo Suzuki, Deputy Head of Mission at the Embassy of Japan in Germany
– Reinhard Ernst, Reinhard & Sonja Ernst Foundation, Wiesbaden
– Michel van Ackere, Maki and Associates, Tokyo
Aedes Cooperation Partners: Zumtobel, Cemex, Camerich, Erwin Hymer Group
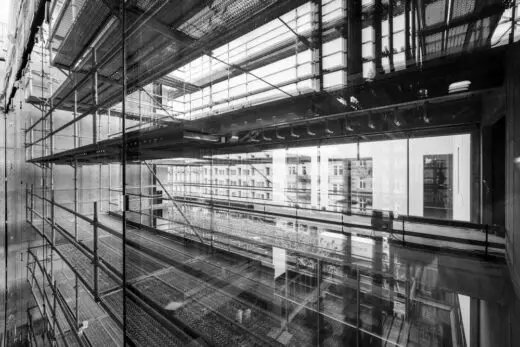
image © Frank Marburger_Klaus Helbig
Further information: www.aedes-arc.de
Making the Museum Reinhard Ernst, Aedes Exhibition images / information received 280422
Location: Christinenstr.18-19, 10119 Berlin, Germany
Aedes Architecture Forum Exhibitions
Aedes Architecture Forum News
Water Garden at Aedes Architecture Forum
Curated by Junya Ishigami & Associates
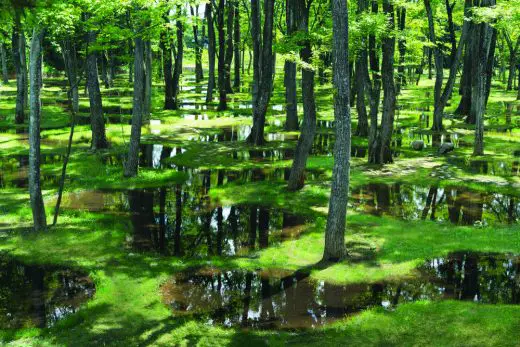
photo © Courtesy of nikissimo Inc.
Aedes Architecture Forum Exhibitions
Archi-Tectonics – Winka Dubbeldam & Justin Korhammer, New York
Flat Lands & Massive Things – From NL to NYC & Beyond
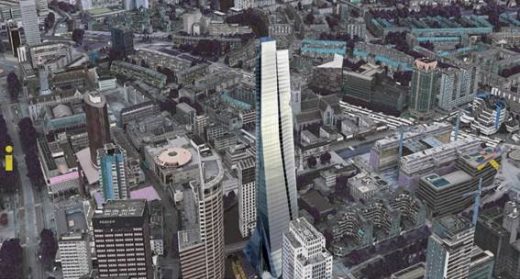
picture © Archi-Tectonics
Archi-Tectonics Architecture Event
Active Buildings – Innovation for Architecture in Motion
Aedes Architecture Forum Exhibition by falkeis²architects
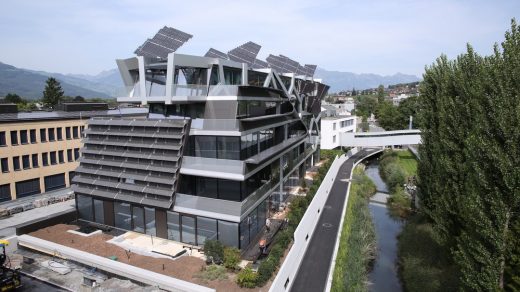
photo : Filmfabrik
Active energy building in Vaduz, Liechtenstein
Woodland Sweden – Contemporary Timber Construction
Härbret Summer House in Nannberga by General Architecture/Stockholm:
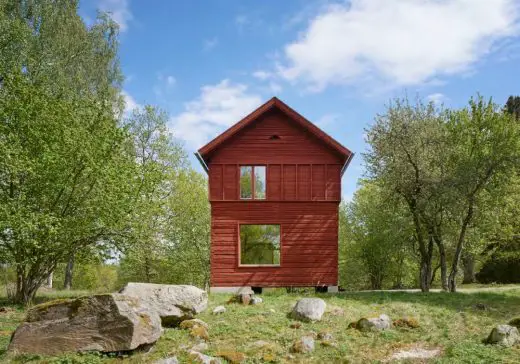
picture © Åke E:son Lindman
Urban Intermedia: City, Archive, Narrative
Harvard Mellon Urban Initiative and Graduate School of Design, Harvard University
![Screenshot Urban Intermedia [Berlin]](https://www.e-architect.com/wp-content/uploads/2017/12/urban-intermedia-harvard-mellon-urban-initiative-a120117.jpg)
picture © Harvard Mellon Urban Initiative
The Groundscape Experience
Dominique Perrault, Paris with SubLab, EPFL, Lausanne & ADSlab, EWHA Womans University, Seoul
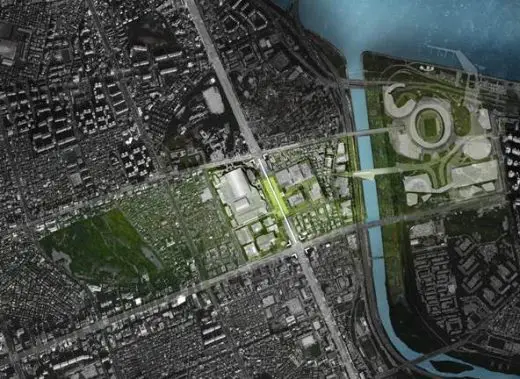
picture © Dominique Perrault Architecte
Dominique Perrault
Nieto Sobejano Arquitectos: TABULA – The Arvo Pärt Centre in Estonia
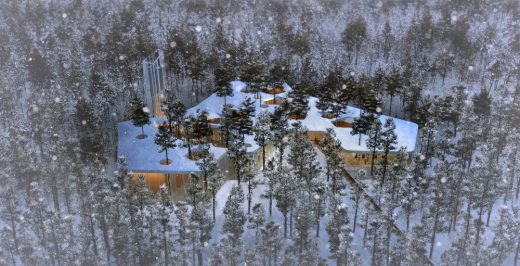
image © Nieto Sobejano Arquitectos
Nieto Sobejano Arquitectos
Marina One Singapore – Architecture Exhibition in Berlin
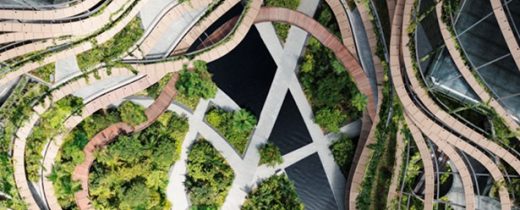
image courtesy of architects
Aedes Architecture Forum Exhibition in Berlin
Comments / photos for the Making the Museum Reinhard Ernst, Aedes Exhibition page welcome

