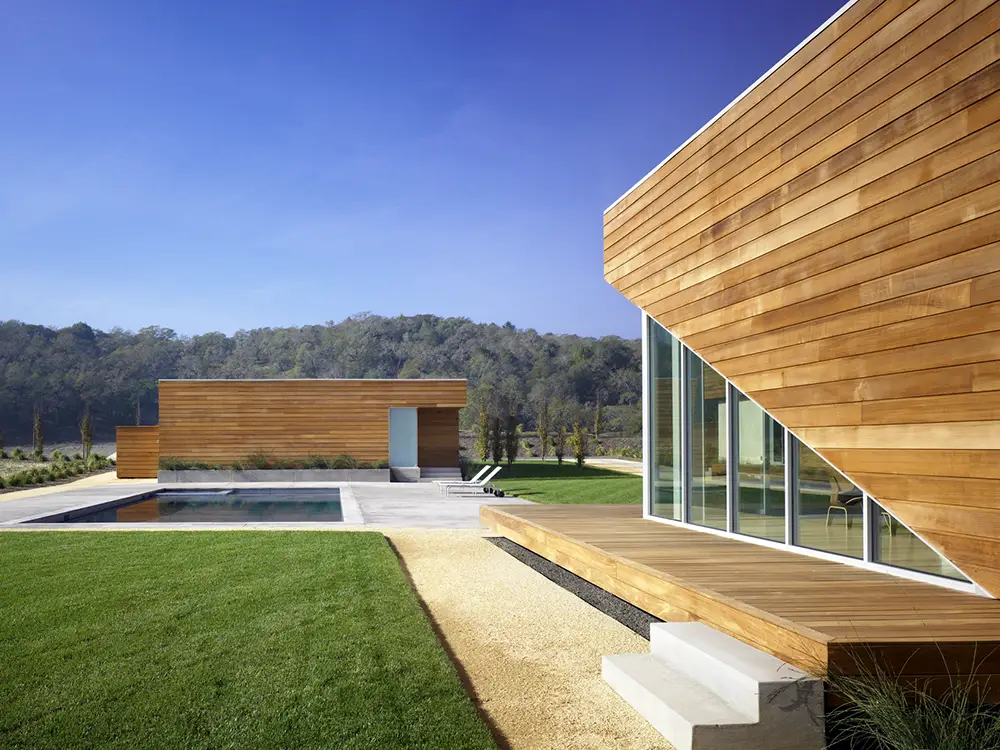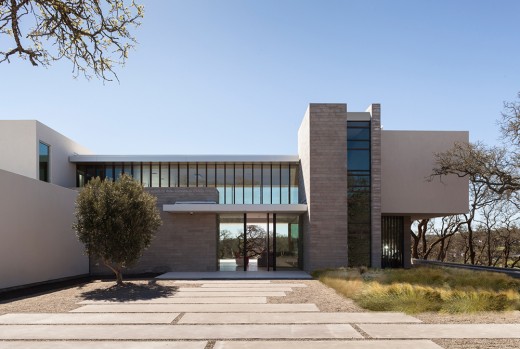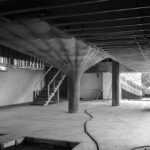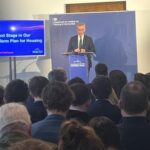San Francisco Architecture Events, AIA SF Lectures, CA Building Visits, Bay Area Architects News
AIA San Francisco Architecture Events
Bay Area Buildings + Architectural Developments in California, United States of America
updated Dec 17, 2019
AIA San Francisco Events – current page
AIA San Francisco Architecture Events Archive
AIA San Francisco Architecture Events up to 2014
14 + 12 Apr 2014
AIA San Francisco Tours
Special Offer! Announcing 2014 Sonoma Living: Home Tours Headquarters | Saturday, May 10
AIA San Francisco and AIA Redwood Empire are excited to announce the residences and headquarters featured on the first Sonoma Living: Home Tours on Saturday, May 10.
Sonoma Living will showcase a wide variety of architectural styles, neighborhoods, and residences– all from the architect’s point of view. The program provides design enthusiasts and the general public with an inside look into the world of distinctive residences in Sonoma county.
Make a whole weekend of it with Hilton Sonoma Wine Country’s special discounted guest room rate of $169 for Sonoma Living: Home Tours attendees. Act fast, this offer expires on April 25! Learn more about the projects, headquarters and Hilton Sonoma Wine Country offer below.
Sonoma Living: Home Tours Headquarters, Monkey Ranch, 5223 Red Hill Road, Petaluma:
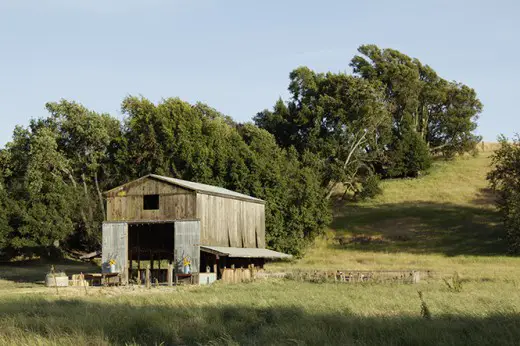
Monkey Ranch is a 47-acre former dairy farm nestled in the rolling green hills of Petaluma just north of San Francisco. Beyond the art fountain in the courtyard stands the Tall Barn which serves as the headquarters for the 2014 Sonoma Living: Home Tours.
Tour goers can purchase or pick up will-call tickets as well as enjoy the picnic areas and explore the duck pond on the ranch. With plenty of parking available on the property, participants are invited to carpool and journey with their friends to the different homes on this tour.
Summerhill Residence
Edmonds + Lee Architects
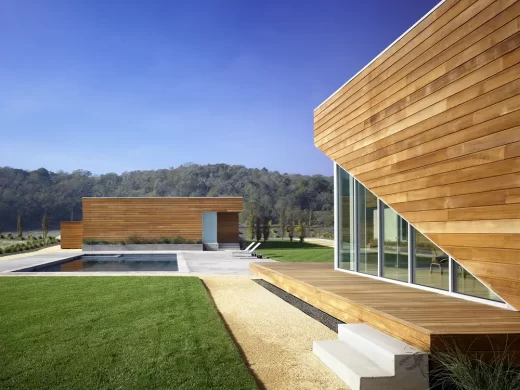
photo © Bruce Damonte Photography
Organized along a north/south axis, the Summerhill Residence buildings have been situated so void space allows for defined outdoor courtyards with informal circulation routes in and around the buildings. These courtyards, while similar in vocabulary, are each orientated in a different direction to capture distinct views of the site beyond.
Hydeaway House
Schwartz and Architecture
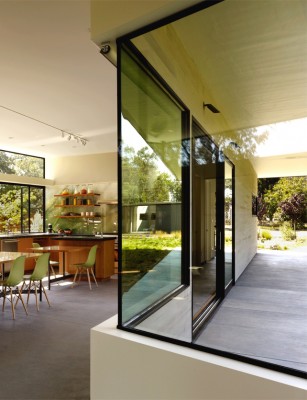
photo © Matthew Millman Photography
Hydeaway House embraces the notion of an economy of means, but argues that within this economy there is great potential to customize the relationship of a home to its site. This ability is one of the prime determinants of sustainable choices for building orientation, thermal heat gain and loss, and passive cooling strategies.
Retrospect Vineyards House
Swatt | Miers Architects
Located on a gently sloping knoll, surrounded by 20 acres of pinot noir vineyards, Retrospect Vineyards House has been designed to provide casual indoor-outdoor living spaces that take full advantage of the magnificent wine country site.
Hupomone Ranch
Turnbull Griffin Haesloop
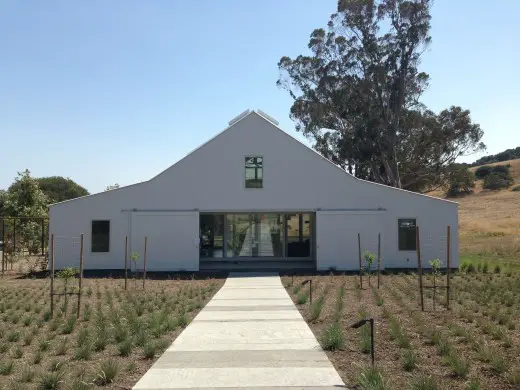
photo © David Wakely Photography
On an original 160-acre homestead in the Chileno Valley, the owners of Hupomone Ranch sought a family residence that would reflect their commitment to sustainable farming, draw on the natural serenity of the site, and build on the sense of place.
Hilton Sonoma Wine Country Special Offer
Hilton Sonoma Wine Country is pleased to offer a special discounted guest room rate of $169 for Sonoma Living: Home Tour attendees on the evening of Saturday, May 10, 2014. Attendees must book by Friday, April 25 to receive the preferred rate.
CONTACT
Helen Wong T: 415.874.2644 E: hwong(at)aiasf.org
Jan 18, 2012
AIA San Francisco – News in 2012
Call for Submissions : Marin + San Francisco Living – Home Tours
Presented by AIA San Francisco and the Center for Architecture + Design, MARIN LIVING: HOME TOURS and SAN FRANCISCO LIVING: HOME TOURS is the first tour series of its kind in the Bay Area to promote a wide variety of architectural styles, neighborhoods, and residences – all from the architect’s point of view. The annual program provides design enthusiasts and the general public with an inside look into the world of distinctive residences in the Bay Area. Projects are showcased with the designer(s) via an open house format, and tour participants have the opportunity to see some of the city’s latest residential projects from the inside out, meet design teams, explore housing trends, and discover design solutions that inspire unique Bay Area living.
This is a unique opportunity for architects and homeowners to showcase the positive impact of great residential design in our local community and help demonstrate how design can contribute to the improved quality of our daily lives. Members and nonmembers are encouraged to apply. For more information and to submit your projects, visit www.aiasf.org/hometours.
Questions re this AIA San Francisco event:
Jaime Wong, Program Manager jwong@aiasf.org or 415.874.2632
9 Dec 2011
AIA San Francisco – News from 2011
Architecture at Zero Winners Announced
PG&E AND AIA SAN FRANCISCO ANNOUNCE WINNERS OF COMPETITION FOR ZERO NET ENERGY BUILDING DESIGNS San Francisco, CA – Pacific Gas and Electric Company (PG&E) joins the American Institute of Architects, San Francisco chapter (AIASF) today to announce Chris Parlette (Berkeley, CA; Towards Net Zero Energy), Tom Tang and Yijie Dang (New York, NY; Chimera), HOK San Francisco (San Francisco, CA; Battery Park, From Zero to Positive), Jihyoon Yoon (Harvard University; Phototactic – Ville), and Curtis Ryan, Sara Maas, Kyle Blomquist, and Megan Gelazus (University of Wisconsin at Milwaukee; Ripple Effect) as the winners of the first-of-its-kind Architecture at Zero competition for zero net energy (ZNE) building designs.
ZNE buildings produce as much clean energy as they use during a year through a combination of designed energy efficiency and on-site, grid-tied renewable energy production. To help generate innovative ideas for zero net energy building designs, the Architecture at Zero competition focused on the design of an urban infill site in Emeryville. International experts judged the entries and awarded $25,000 in total prizes.
The winning designs thoughtfully incorporated elements of energy efficiency, renewable generation and a high-quality architectural design that emphasized sustainability principles. Winning projects created dynamic and interesting public spaces and responded to the local conditions with site-specific energy solutions. The jury was particularly impressed with several student designs, whose sophisticated conceptual work generated discussion.
“Hosting the Architecture at Zero winners’ ceremony is a direct reflection of AIA San Francisco’s commitment to driving advancements in zero net energy building design,” said AIASF Executive Director Margie O’Driscoll. “We received innovative competition entries from all over the world, and winning projects showed creativity and strategy in designing for zero net energy.”
The Architecture at Zero competition supported an action plan of the California Public Utilities Commission for all new residential construction in California to be zero net energy by 2020. The goal for new commercial construction is to achieve zero net energy by 2030.
“PG&E is very excited to announce the winners of our first ever Architecture at Zero design competition, with entries from a variety of design students and professionals around the world,” said Steven Malnight, vice president of customer energy solutions for PG&E. “We applaud the winners who have risen to this important zero net energy building design challenge, and we look forward to continuing our own efforts to further zero net energy building design.”
The Architecture at Zero competition opened to all entrants, including designers, academics, researchers and students, on October 3, 2011. The deadline for entries was November 29, 2011. Competition entries were juried by international experts: Susan Szenasy, editor-in-chief of Metropolis Magazine; Bob Berkebile, FAIA, BNIM; Lawrence Scarpa, FAIA, Brooks + Scarpa Architecture; Allison Williams, FAIA, Perkins + Will; and Steve Selkowitz, Lawrence Berkeley National Laboratory.
All entries will be exhibited at the AIA San Francisco gallery, 130 Sutter St., #600, San Francisco, from December 7, 2011- January 27, 2012. Note that the gallery will be closed December 22, 2011- January 2, 2012.
Stay tuned for information about Architecture at Zero 2012, with a new location, climate zone and design challenge. To learn more, visit www.architectureatzero.com.
18 Oct 2011
AIA San Francisco – Events
A Competition for Zero Net Energy Urban Architecture
Entries due November 29, 2011 @ 1:00 pm PST
www.architectureatzero.com
Ladies (and Gents) Who Lunch with Architect Barbie (1 LU)
October 21, 2011 12:00 – 12:30 pm: networking | 12:30 – 1:30 pm: presentation
AIA San Francisco, 130 Sutter Street, Suite 600, San Francisco
$15 students (valid ID) | $25 AIA SF and SMPS members | $40 nonmembers
(Lunch included) | Click here to register.
Women – what’s up now? Architecture is Barbie’s profession for 2011. AIA and Mattel partnered on an architect Barbie Doll as well as a Barbie Doll dream house competition. Representing different paths in the design profession, architects Cathy Simon, FAIA (Perkins + Will), Ila Berman (California College of the Arts), EB Min (Min|Day) and Anne M. Torney (Daniel Solomon Design Partners) will discuss their careers and share their perspectives on women in the profession. Designer Jessica Lane, founder and editor in chief of the design magazine Calx, will moderate the presentation. The group will explore the following topics:
• What is the current state of women’s participation in the profession?
• How does “Architect Barbie” influence roles, including stereotypes for women in the profession?
• What does it take to become successful in architecture?
• How can women shape the future of the profession?
ADPSR-Norcal Presents: Learning from the Netherlands, Part 1: Designing a 200 Year Climate
Resiliency Plan for the Bay Area
October 18, 2011 6:00 – 8:30 pm
AIA San Francisco, 130 Sutter Street, Suite 600, San Francisco
$8-10 Donation; No one turned away for lack of funds. | Click here to reigster.
In contrast to the Bay Area, which is planning several large scale projects along its waterfront, the Dutch are already pulling back along their coastlines, with a commitment to spend as much as 140 billion dollars in order to prepare for a potential 1.4 meter rise in sea level over this century, and 2 to 4 over the next. Please join ADPSR for a comparison of Dutch and American experience in sea level rise mitigation and an engaging discussion with our audience about new frameworks for shaping development in our dynamic bioregion.
The Requirement for Zero Net Energy: Occupant Behavior is Key (1.5 SDs)
October 19, 2011 11:30 am – 1:00 pm
AIA San Francisco, 130 Sutter Street, Suite 600, San Francisco
$15 Members | $25 General Admission | Click here to register.
Join Chris Hammer, Principal of Sustainable Design + Behavior, and Clark Bisel, Senior VP with Flack + Kurtz for this brown bag lecture. Buildings today use a tremendous amount of energy. In the near future, this use must be drastically reduced to achieve zero net energy (ZNE), as well as meet the Living Building Challenge, and/or California’s AB32. The institutionalization of technology as the preferred means of energy-saving often obscures the fact that occupant behavior is essential to enable and maximize potential savings. Technology establishes the potential for ZNE buildings; occupants determine the reality. Yet the role of the occupant is completely invisible in most ZNE discussion. This presentation will examine several occupant factors necessary for reduction to occur in the areas of lighting, plug loads and thermal comfort, and focus on meters/dashboards/EIS, CBSM (Community based social marketing) and Energy Models.
Sponsored by Pacific Gas and Electric Company.
Legal Forms of Doing Business (1 LU)
October 20, 2011 12:00 pm – 1:00 pm
AIA San Francisco, 130 Sutter Street, 6th Floor
Free | Click here to register.
Attorney Elizabeth Tippin will lead a session exploring the various legal forms of doing business available to architects in the State of California, the sections of the Architects Practice Act that apply to creating architectural businesses, the steps to create the various forms of business, and the characteristics of each form. Tippin, an attorney with more than 25 years of experience, provides legal services to design professionals. The objectives of this class are to teach attendees what legal forms of doing business are available for architects in the State of California; the basics of creating a Sole Proprietorship, Partnership, Corporation and Limited Liability Partnerships; the pros and cons of doing business in the various forms; and to address the concept of limitation of liability by selecting your business form.
The program is offered as part of our Career Strategies Roundtable, a monthly forum for design professionals to network, strategize, and navigate this difficult economic climate in an informal and collaborative environment.
How to Modernize Your Space
October 20, 2011 5:00 pm – 8:00 pm
Design Within Reach Studio, 455 Jackson Street, San Francisco
Free
Please join us at Design Within Reach for an evening of architecture, design, food, and wine. Local architects EB Min (Min|Day), Larry Paul (L.A. Paul & Associates), and Daniel Weaver (361 Architecture) will present ideas for appropriate ways to modernize San Francisco homes. Does your house need more light? A better connection to nature? Or perhaps a substantial addition or complete makeover? Attendees will hear about real projects that confront these challenges, and have the opportunity to engage in one-on-one conversation with one of the architects following the presentation. The topic is up to you; feel free to bring plans and photos!
EXHIBITION IN THE GALLERY- CLOSING SOON
Architecture of Consequence: San Francisco
On View August 31 – October 21, 2011
AIA San Francisco | Center for Architecture + Design Gallery
130 Sutter Street, Suite 600, San Francisco
Featuring the work of Dutch and Bay Area firms, Architecture of Consequence: San Francisco is an exhibition and series of collaborative discussions and dynamic workshops that explore the transformative power of architecture and progressive design. With contributions by Van Bergen Kolpa Architecten, OMA (Office for Metropolitan Architecture), ZUS [Zones Urbaines Sensibles], 2012 Architecten, envelope Architecture+Design, IwamotoScott Architecture, SOM (Skidmore, Owings & Merrill LLC), and Fletcher Studio: Landscape Architecture + Urban Design, Architecture of Consequence: San Francisco reveals how architects can practice in new ways that reinvigorate the field and reposition architects at the vanguard of social change. From modest interventions to utopian visions the firms participating in this ground-breaking exhibition express an admirable confidence in our shared future.
Architecture of Consequence: San Francisco is presented in partnership with the Netherlands Architecture Institute. This exhibition was made possible through generous support from the National Endowment for the Arts and the Consulate General of the Netherlands.
UPCOMING EVENTS
Seismic Strengthening of Historic Buildings (2 HSWs)
October 25, 2011 6:00 pm – 8:00 pm
AIA San Francisco, 130 Sutter, Suite 600
$10 Members, $15 General Admission | Click here to register.
Please join the AIA San Francisco’s Historic Resources Committee for a panel discussion on seismic strengthening of historic buildings. Panelists include Paul Littler of Holmes Culley, Ed Rivera of Rivera Consulting Group, and Terrence Paret of Wiss, Janney, Elstner Associates. They will discuss recent projects and methods for the seismic work, including three ways to add lateral strength to unreinforced masonry buildings: wet-core drilling, dry-core drilling, and fiber wrap.
AIA SF 2011 Portfolio Review
October 27, 2011 5:00 – 9:00 pm
AIA San Francisco, 130 Sutter Street, 6th Floor
$15 BAYA Members, $20 AIA Members; $30 General Admission | Register here.
In this tough economic climate, creating a dynamic portfolio is more important than ever. Whether you are a recent graduate, have been laid off, or are just looking for fresh perspective on your work, join AIA San Francisco for our upcoming Portfolio Review on Thursday, October 27th.
Attendees will have the opportunity to participate in multiple one-on-one reviews with industry experts. Space is limited. Advanced registration required.
BEYOND THE CHAPTER
Meridian Gallery Presents: Madams of the Barbary Coast
October 21, 2011 7:00 – 9:00 pm
Meridian Gallery, 535 Powell St., San Francisco
Free
L’Enfant Lecture on City Planning and Design
October 25, 2011 6:30 pm
Victor’s Palace, Westin St. Francis, 335 Powell St., 32nd Floor, San Francisco
Address:
AIA San Francisco, 130 Sutter Street, Suite 600, San Francisco, CA 94104
Contact AIA San Francisco
AIA San Francisco t: 415.362.7397 f: 415.362.4802 info@aiasf.org www.aiasf.org
Location: San Fransisco, Northern California, USA
San Francisco Architecture
Recent San Francisco Building Designs
Congregation Beth Sholom Synagogue
Stanley Saitowitz / Natoma Architects
San Francisco Synagogue
Studio Libeskind
Contemporary Jewish Museum San Francisco
Rafael Viñoly Architects
Ray and Dagmar Dolby Regeneration Medicine Building
California Architecture : building images
San Francisco Buildings : A-Z list, no images
Center for Architecture in New York Events
Architecture and the City Festival San Francisco 2010
American Architecture Designs
American Architectural Designs – recent selection from e-architect:
American Architecture : major developments + designs
Comments / photos for the San Francisco Architecture Events page welcome
Website: AIA San Francisco

