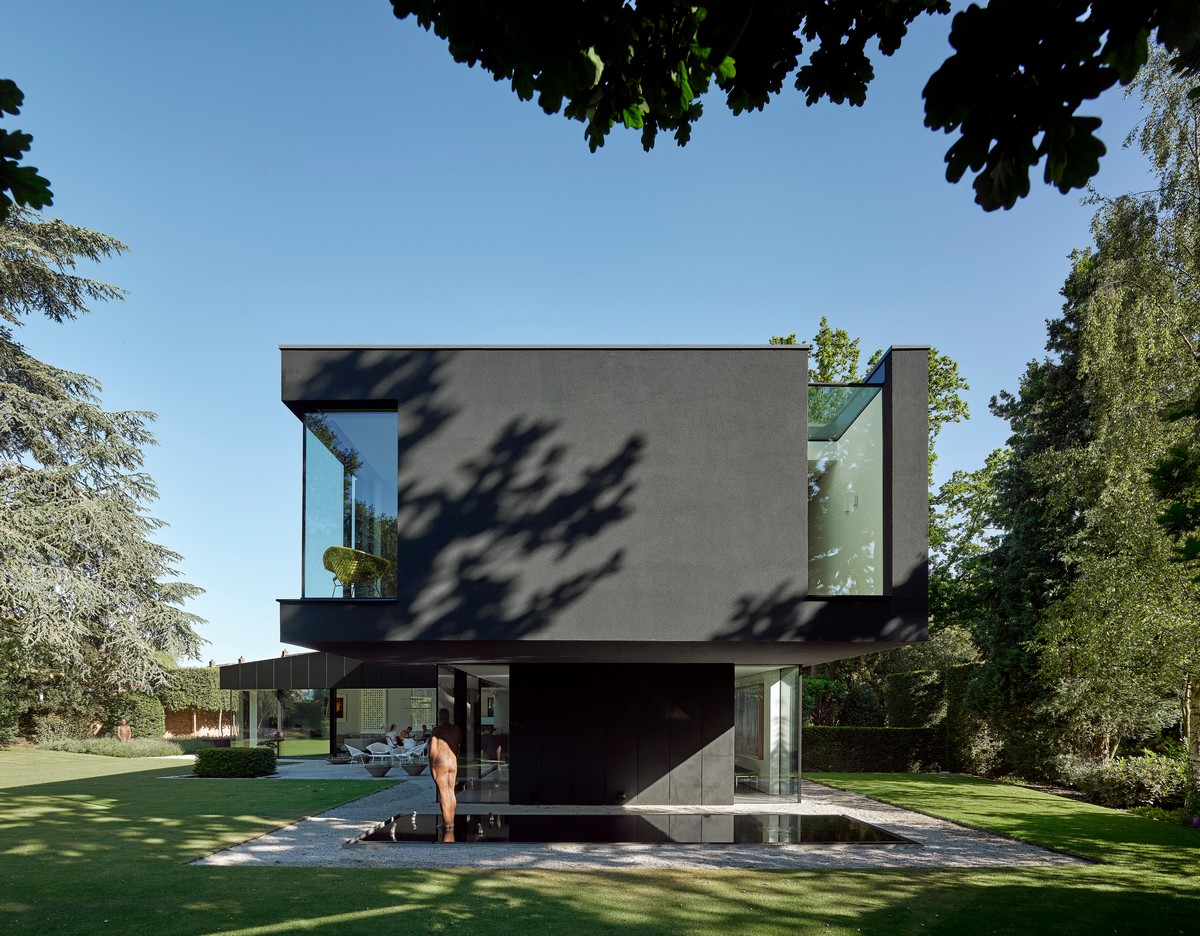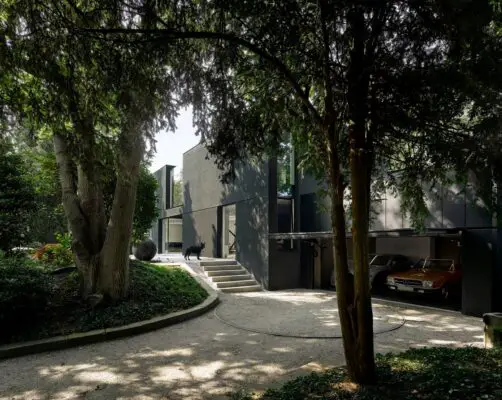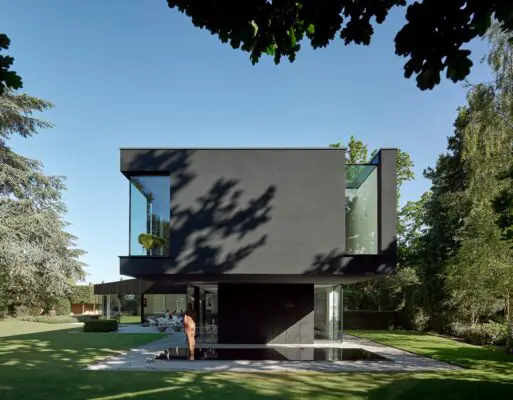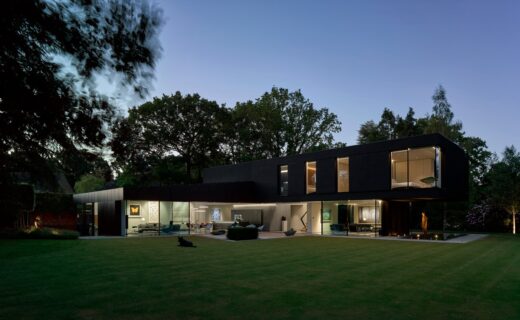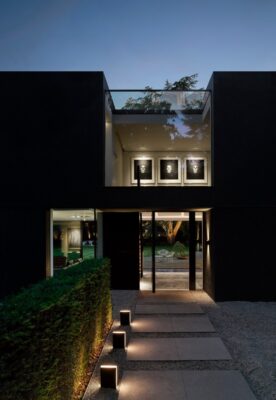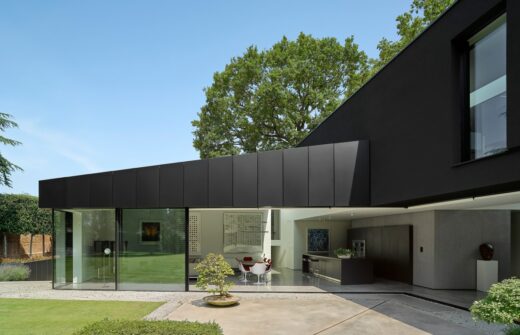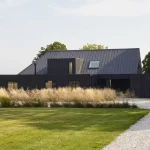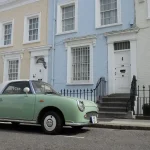Winter House Burton-on-Trent, New Staffordshire Home, English Residential Property Photos, Building
Winter House, Burton-on-Trent, Staffordshire
2 May 2022
Five projects have been awarded RIBA West Midlands Awards
, Staffordshire, central western England, UK
Design: Scott Donald Architecture
Winter House, Burton-on-Trent, West Midlands
Jury Report
Uniquely for Winter House there was no design brief in terms of style or area, and instead, the client issued the Architect his impressive art schedule. While it’s apparent that Art is the central focus of the plan, through a meticulous attention to detail, uninhabited connection between inside and out – what has been delivered is a beautifully crafted home.
The site is semi-rural and bound by impressive, protected tree and enclosed with perimeter walls clad in the previous houses’ brickwork. Externally, the building is dark, repressive within the wild setting, with the street frontage being primarily solid and private. The masculine material palette serves to minimise the impact of the building behind the protected greenery – a request by the conservation officer. However, to the private garden side, the building is wrapped with expanses of angled glazing – an extroverted aesthetic allows the building to connect with its architectural gardens at every turn.
While the two intersecting volumes appear simple in appearance, beneath is an intricate and complicated skeleton. A crucifix form transfer enables the two volumes to become completely column free, with the trusses’ columns imbedded and concealed within partitions. The result is an almost invisible threshold between inside and out, unencumbered by any visible frame or columns.
Internally, the dark tones of the exterior are exchanged for bright, light-filled spaces which use natural materials to bring warmth and depth, with the artwork carefully showcased on how it will be lit and viewed. What can only be described as a meticulous attention to detail played out throughout; shadow gaps define a split between surfaces, screed isolations joints were thoughtfully considered to coordinate with the soft furniture. The power sockets are distributed within the floor build up and discretely integrated within the screed, with lighting controlled digitally, removing the need for light switches throughout.
With Winter House there is no compromise. As a result, the Architect has created a series of coordinated, considered spaces, where landscape and build form blend seamlessly.
Winter House, Burton-on-Trent, Staffordshire – Property Information
RIBA region: West Midlands
Architect practice: Scott Donald Architecture
Date of completion: Oct 2020
Date of occupation: Oct 2020
Client company name: Private
Project town: Burton-on-Trent
Contract value: Confidential
Gross internal area: 544.00 m²
Net internal area: 497.00 m²
Cost per m²: Confidential
Contractor company name: Redbrook Construction
Consultants
Structural Engineers: Edge Consulting Engineers
Environmental / M&E Engineers: Redby
Awards
• RIBA Regional Award
• Regional Award Short List
2022 RIBA West Midlands Awards Winners
2022 RIBA West Midlands Awards Winners
Winter House, Burton-on-Trent, Staffordshire – RIBA Northwest Awards Shortlist 2022 images / information received 270422
Location: Burton-on-Trent, Staffordshire, West Midlands, England, United Kingdom
Staffordshire Buildings
Staffordshire Architecture
Design: Chetwood Associates
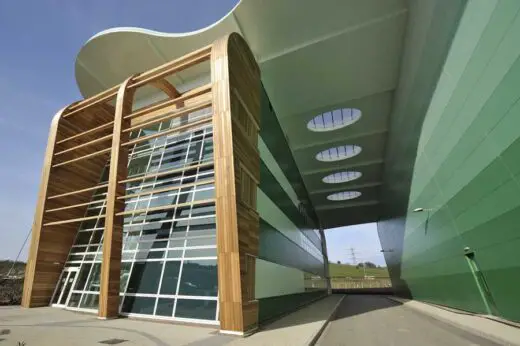
picture from architect office
Chatterley Valley Blue Planet
Design: Walters & Cohen, Architects
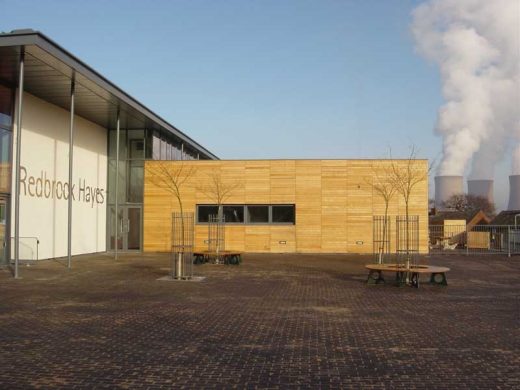
image from ING
Staffordshire building
Design: 3DReid, Architects
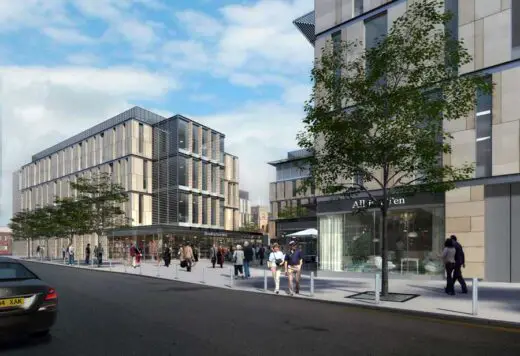
image by architecture office
Staffordshire County Council
Staffordshire design competition
English Architectural Designs
New English Architectural Designs : current, chronological list
Contemporary English Architectural Designs
One Chamberlain Square, Birmingham
Design: Eric Parry Architects
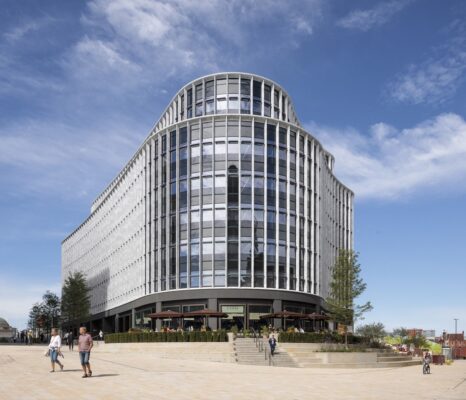
photograph © Dirk Lindner
One Chamberlain Square Birmingham
The Undercroft Learning Centre, Worcester Cathedral, Worcester
Design: Acanthus Clews Architects
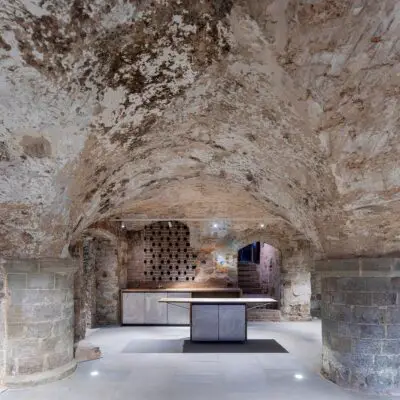
photograph © Andy Marshall
The Undercroft Learning Centre, Worcester Cathedral
Comments / photos for the Winter House, Burton-on-Trent, Staffordshire, England page welcome

