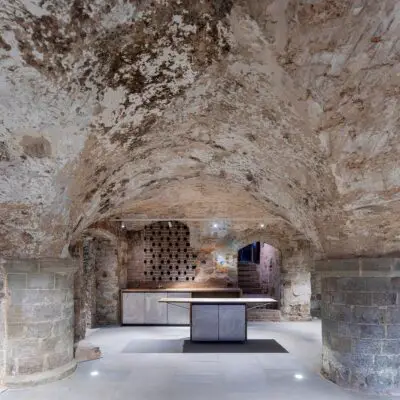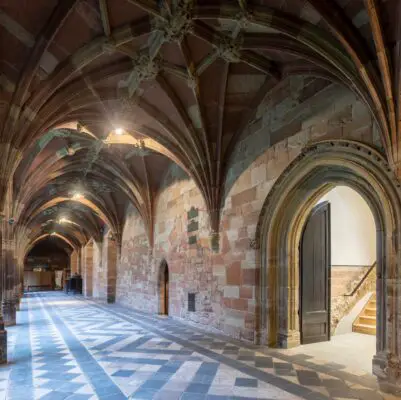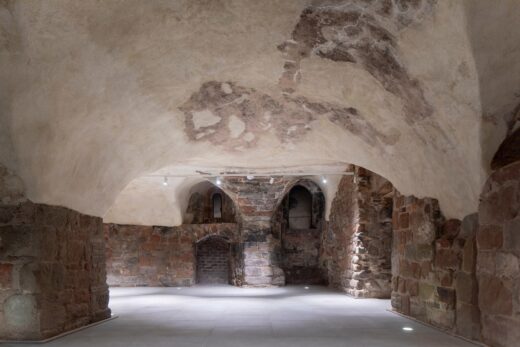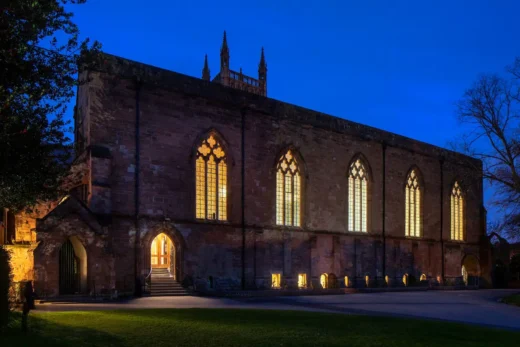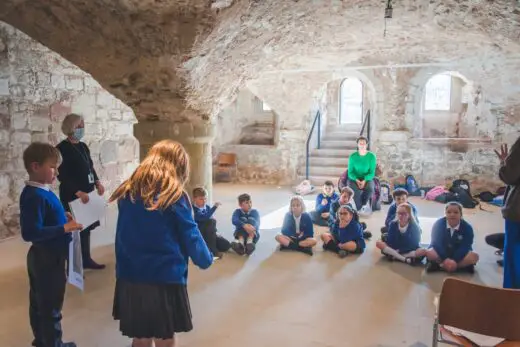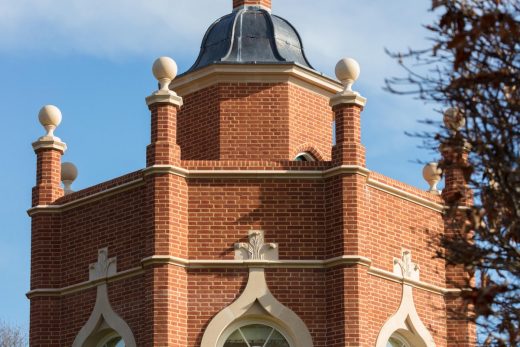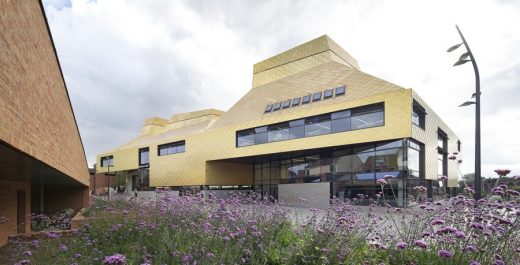Undercroft Learning Centre, Worcester Cathedral Building, English Architecture Design News
Undercroft Learning Centre, Worcester Cathedral Building
24 May 2022
Undercroft Learning Centre Worcester Cathedral is 2022 RIBA West Midlands Building of the Year
Undercroft Learning Centre Worcester Cathedral – RIBA West Midlands Awards Winner
The Undercroft learning Centre, Worcester Cathedral, Worcester by Acanthus Clews Architects has been announced as the 2022 Royal Institute of British Architects (RIBA) West Midlands Building of the Year.
2 May 2022
Five projects have been awarded RIBA West Midlands Awards
The Undercroft Learning Centre, Worcester Cathedral, Worcester, central England, UK
Design: Acanthus Clews Architects
Undercroft Learning Centre, Worcester Cathedral, West Midlands
Through an exercise in exquisite detailing and light-touch intervention, Acanthus Clews have managed to breathe life into the damp vaults of Worcester Cathedral, causing a stir to passers-by who frequently peer through the crafted windows. The conversion of the former monastic storage rooms into the new Undercroft Learning Centre, truly provides an innovative and versatile venue to learn and discover for the whole community.
Unlocking the project was the identification of one section of later rebuilt Victorian vault within the original medieval structure, where the Architect was able to address the complicated access to the vault, allowing it to be opened-up and appreciated by a wide audience. Technical challenges associated with archaeology, environmental conditions in the space and ensuring the former monastic refectory cellar maintained its integrity was a colossal task and one that has been expertly executed.
The normal palette of environmental upgrades and new technologies were not going to be available in such a historically sensitive site, with careful consideration the project still presented an opportunity to dramatically improve the performance of the space, ensuring its fabric is preserved for many more centuries.
Due to the historic sensitivity of the exposed stone finishes of the walls and ceilings the decision was made to avoid as much surface mounting of services as possible. The new floor zone became the main opportunity to distribute services around the new space. The electrics are all completely rewireable in the future due to a system of horizontal ducting and cleverly hidden vertical ducts within door jambs.
The Architect has conserved the existing fabric in a sympathetic but honest way using hot mix lime and replace stone. Within the teaching spaces all dates of the fabric have been retained, accepted and contribute to the wider story of the space.
Creating an environmental and financially sustainable space was paramount to the cathedral. The brief was to create a space that is environmentally, socially, and economically sustainable for future generations. This ensures the cathedral is involved in everyday life, retrofitting an existing heritage asset, rather than building a new education building was critical to meeting this vision.
The Learning Centre presents a timeless sense of purpose and custodianship demonstrated by the intelligent use of a forgotten space. All decisions were meticulously thought through with rigor, consistency, purpose and pragmatism that only a building of this vintage can engender.
Undercroft Learning Centre Worcester Cathedral – Building Information
RIBA region: West Midlands
Architect practice: Acanthus Clews Architects
Date of completion: Jun 2020
Date of occupation: Aug 2020
Client company name: Dean & Chapter Of Worcester Cathedral
Project city/town: Worcester
Contract value: £1,325,000.00
Gross internal area: 415.00 m²
Net internal area: 400.00 m²
Cost per m²: £3,193.00 / m²
Contractor company name: Croft Building & Conservation
Consultants
Structural Engineers: Andrew Waring Associates
Environmental / M&E Engineers: Chris Reading Associates
Quantity Surveyor / Cost Consultant: Synergy
Environmental Monitoring: Tobit Curteis Associates
Cathedral Archaeologist: Chris Guy
Awards
• RIBA Regional Award
• Regional Conservation Award
• Regional/RSAW Client of the Year
• Regional Award Short List
2022 RIBA West Midlands Awards Winners
2022 RIBA West Midlands Awards Winners
Undercroft Learning Centre, Worcester Cathedral Building – RIBA Northwest Awards Shortlist 2022 images / information received 270422
Location: Worcestershire, western England, UK
Worcestershire Architecture
Contemporary Architecture in Worcestershire
The Morgan Visitor Centre
Design: Hewitt Studios
photo : Morgan Motor Company
The Morgan Visitor Centre
Wolverton Folly
Architect: Quinlan Terry Architects
image courtesy of architects practice
Wolverton Hall Folly Worcestershire Building
The Hive, Worcester
Design: Feilden Clegg Bradley Studios
photo © Hufton & Crow
The Hive, Worcester
Architecture in England
Contemporary Architecture in England
English Architecture
Royal Shakespeare Theatre – redevelopment, Stratford-upon-Avon
Bennetts Associates
Royal Shakespeare Theatre
Comments or building suggestions / photos for the Undercroft Learning Centre, Worcester Cathedral Building – Worcestershire Architecture design by Acanthus Clews Architects page welcome
