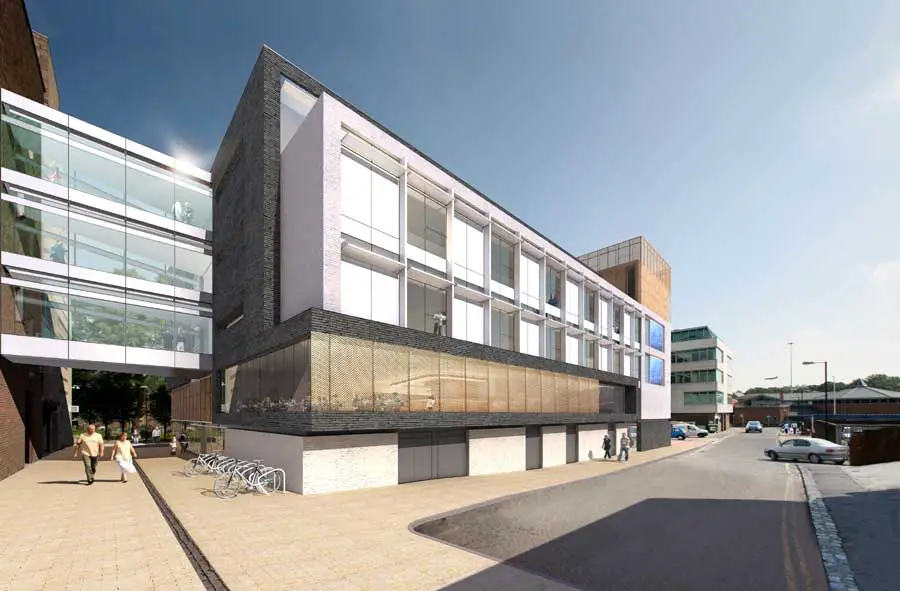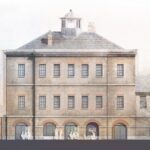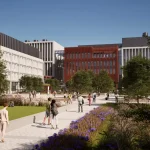Bedfordshire University Building, Luton Building, Architect, Masterplan Campus Design News
Bedfordshire University Campus Architecture
Luton Educational Development in southeast England, UK – design by RMJM Architects
31 Oct 2008
University of Bedfordshire Campus
New Luton Campus Building
Design: RMJM Architects
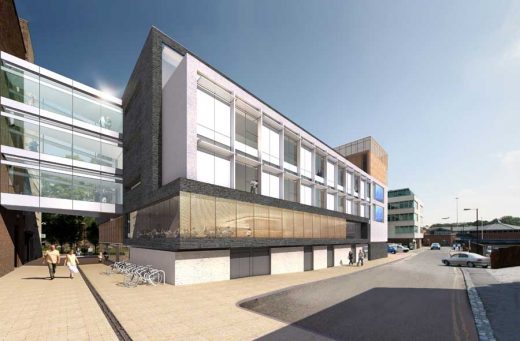
image courtesy of RMJM, Architects
Plans Revealed for New Luton Campus
The University of Bedfordshire has revealed its plans for a landmark new student centre as part of the first phase of a £70m masterplan to regenerate the university’s campus in the centre of Luton. The building, designed by UK-based international architectural practice RMJM, will provide new and improved facilities for students in one location, replacing existing outdated facilities located in disparate buildings around the campus.
A full planning application was submitted to Luton Borough Council at the end of September and the decision is expected in December 2008. If successful, work would begin as soon as March 2009, with the aim of getting the building ready for the start of the 2009/10 academic year.
The student centre will be located at the heart of the university campus and will create a safe and attractive social hub for students providing informal learning space, a 400 seat lecture theatre, exhibition space, modern catering and student support.
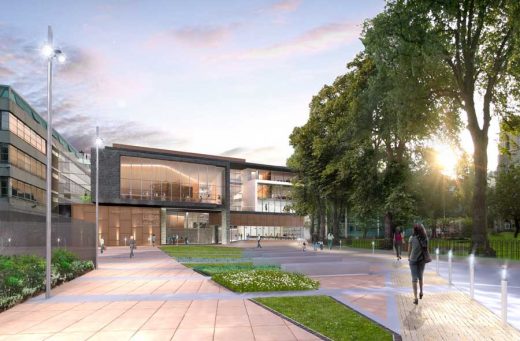
image courtesy of RMJM Architects
This latest development at the Luton campus follows a £34m investment at the University’s Bedford campus which boasts a £20m en-suite Halls of Residence, an £8m state-of-the-art Physical Education and Sport Science Centre and a new Campus Centre which houses a £4.5million theatre, a studio, conference rooms, a gallery space and a fair trade restaurant.
Robin Dryer, Project Associate at RMJM said:
“The design team consulted widely with university staff and students to create a vibrant and inspiring contemporary campus centred on a single location for the University of Bedfordshire. We’ve also taken great care to design a sustainable low energy building that is naturally ventilated, sensitive to the local townscape and targeting BREEAM excellent.”
Graham Blake, Director of Estates at the University of Bedfordshire said:
“A great deal of work has been going on behind the scenes to get our plans together. We have been working closely with architects RMJM to agree designs and materials for the new student centre and have been consulting with staff and students as well as stakeholders to ensure the plans take into consideration the needs of our diverse university community.
“The aim of the redevelopment is to give the university a better community feel. We currently have a number of separate buildings and staff and students have to navigate complex routes around various buildings to reach their destination. Although work will take a number of years to complete, the campus will look and feel very different to its current layout and design.”
The University of Bedfordshire New Luton Campus – Project Team
RMJM – Architect
Davis Langdon – Project Manager
Davis Langdon – Cost Manager
AIMS – Planning Consultant
Ramboll Whitbybird – Civil and Structural Engineer
Couch Perry & Wilkes – Mechanical and Electrical Engineer
LAND – Landscape Architect
University of Bedfordshire New Luton Campus information from RMJM Architects 311008
About the University of Bedfordshire
The University of Bedfordshire was established in August 2006 by order of the Privy Council, following the merger between the University of Luton and De Montfort University’s Bedford campus. The University of Bedfordshire was runner-up in University of the Year in the Times Higher Education Supplement Awards 2007. The University of Bedfordshire has 16,000 students and 1,200 staff.
University of Bedfordshire New Luton Campus images / information from RMJM Architects
Location: Luton, Bedfordshire, England, UK
English Architecture
Contemporary Architecture in England
English Architecture Design – chronological list
Carnival Arts Centre, Luton
Design: Ash Sakula Architects
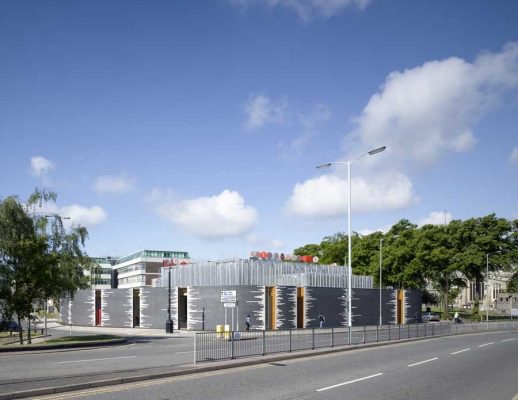
photograph © Paul Riddle
Carnival Arts Centre Luton
English University Buildings – Selection
Queens’ College – Cripps Court
Powell & Moya Architects
Queens College Cambridge
Cambridge University School
Mole Architects
Cambridge School of Architecture
Contemporary Architecture in Milton Keynes
Santander Digital Hub
Architects: LOM architecture and design
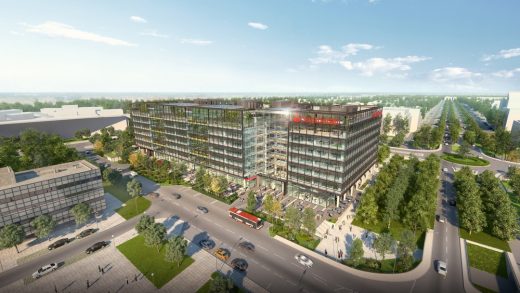
image courtesy of architects
Santander Digital Hub MK Building
Campbell Park Pavilion
Architects: Stanton Williams
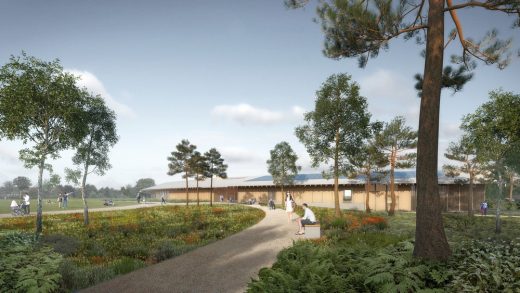
image courtesy of architects
Campbell Park Pavilion Milton Keynes
MK:U International Design Competition
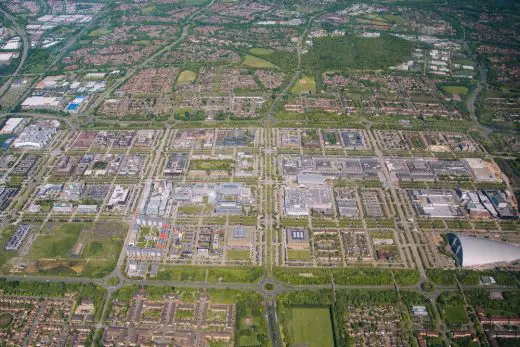
photo © Cranfield University
MK:U Design Competition
Midsummer Place Shopping Centre
Design: GMW Architects
Midsummer Place, Milton Keynes Shopping Centre
Milton Keynes Stadium
Architects: HOK Sport Architecture
Milton Keynes Stadium
Milton Keynes School Building
Design: BDP
Milton Keynes Academy Building
University Buildings : Designs + Images
Comments / photos for the University of Bedfordshire New Luton Campus Architecture page welcome

