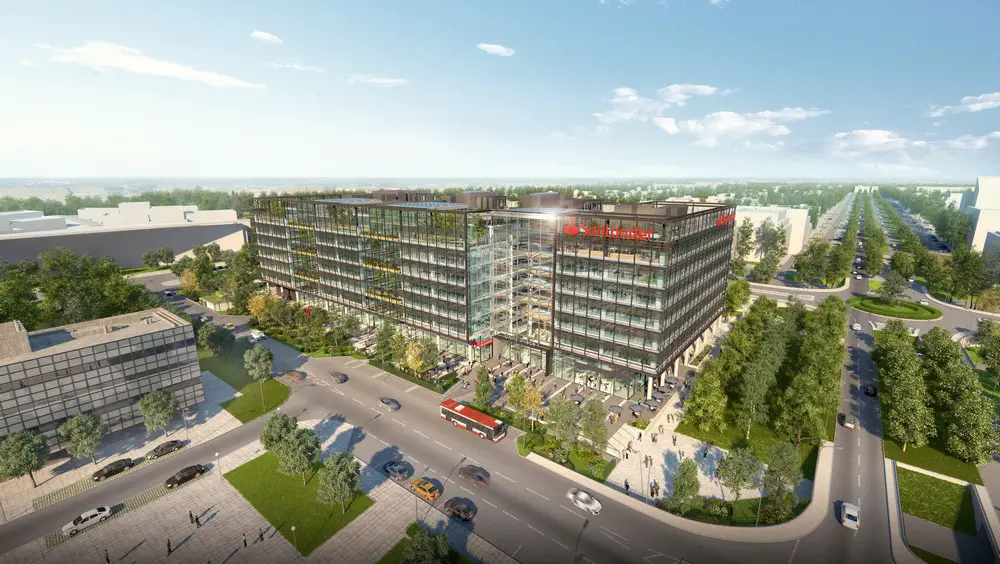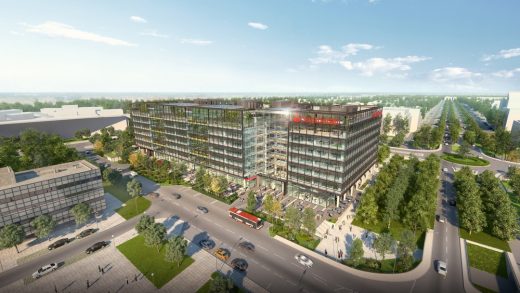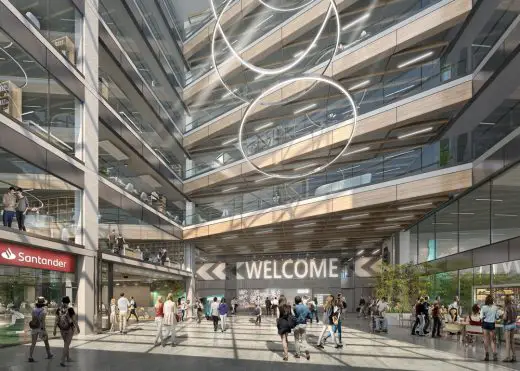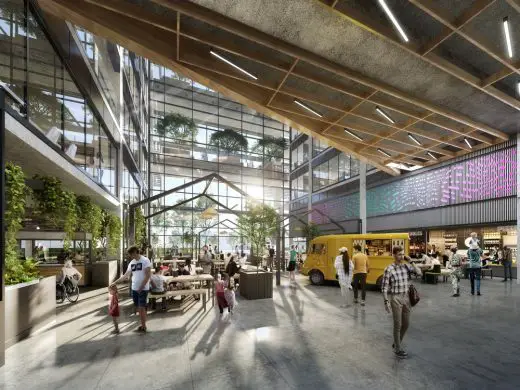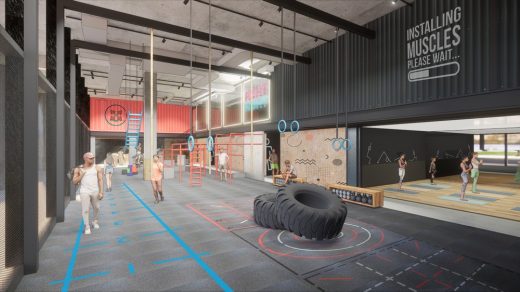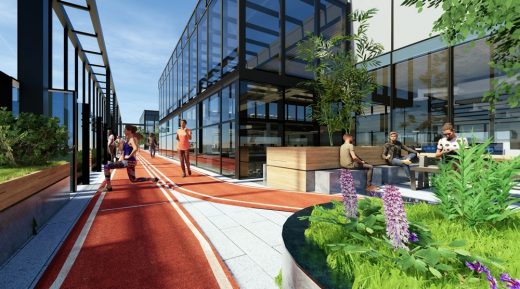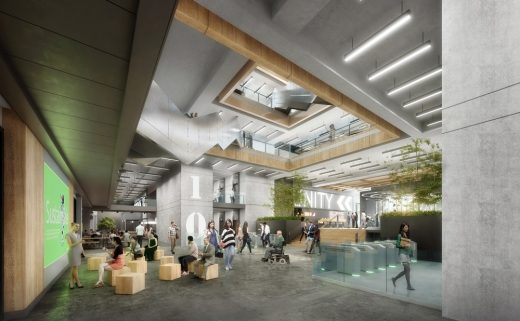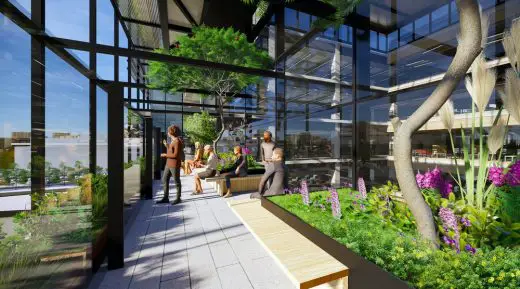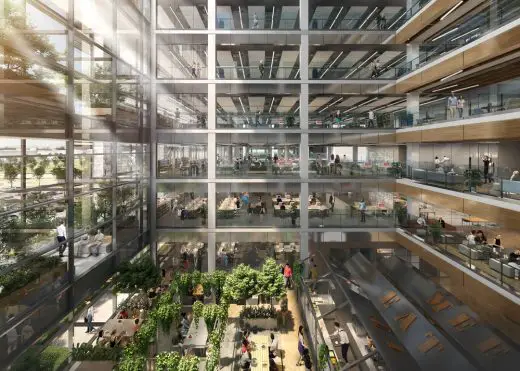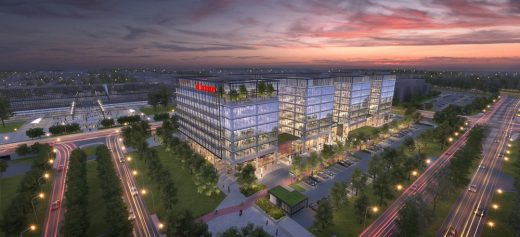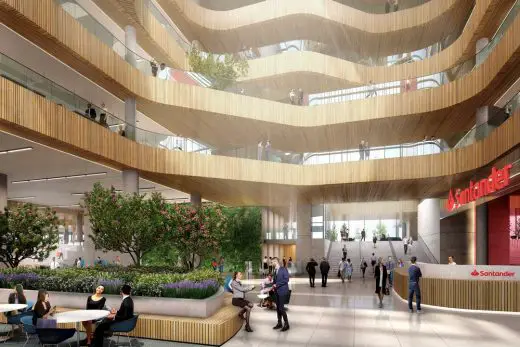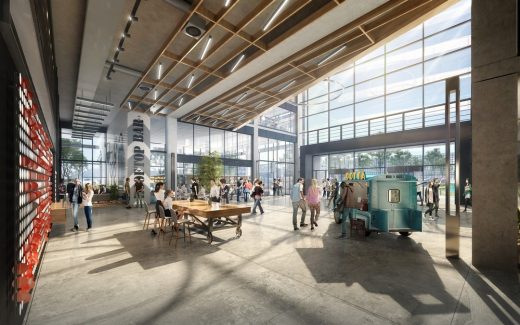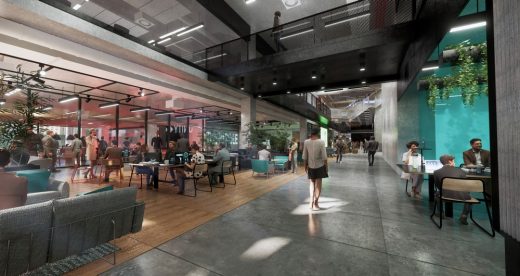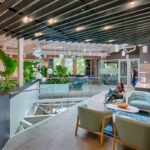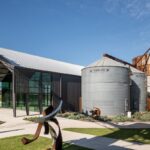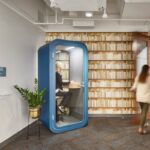New Santander Technology Hub in Milton Keynes, MK Workplace Building Images
Santander Technology Hub Milton Keynes
Unity Place: MK Workplace Facility Development, South England design by LOM architecture and design, UK
Updated 2 Mar 2020 + 24 Sep 2018
New Santander Technology Hub in Milton Keynes
Architects: LOM architecture and design
Location: Unity Place, Milton Keynes, Buckinghamshire, Southeast England, UK
Work to deliver Santander Digital Hub UK’s landmark new workplace in Milton Keynes has started on site. The £150 million state-of-the-art campus, which will be known as Unity Place, will be a centre for digital banking innovation and will incorporate a range of community facilities.
Procured by Osborne+Co for Santander and designed by LOM architecture and design, the scheme will bring together Santander’s 6,000 employees who are currently spread across four sites in Milton Keynes. This vibrant workplace will nurture collaboration and support the health and wellbeing of their staff. It has also been conceived to help attract the next generation of talent who will drive the banking sector in the future.
Unity Place is designed to be the focal point for Santander’s UK business and the local community. The scheme includes coworking space for small business and start-ups. Local businesses and the public will be encouraged to use the ground floor facilities including an ‘urban market’, retail outlets, health facilities including; gym, yoga and consultation spaces, a community hall and an auditorium. There is also a rooftop running track and café/restaurant complete with terrace.
Sustainability and staff wellbeing are core objectives for the project. The scheme is designed to achieve a WELL ‘Gold’ Certification, which is a measure of the building’s impact on health and wellbeing. The building is also designed to achieve a BREEAM ‘Excellent’ rating for its environmental sustainability performance and will exceed Building Regulation requirements by reducing CO2 emissions by a further 20 per cent. It includes solar panels on the roof and uses brise soleil on the building façade to help maximise natural daylight, while reducing solar heat gain.
The day-to-day operation of the building will be supported by a dedicated ‘campus app’, allowing users to book and manage rooms and other spaces and browse campus events.
Nathan Bostock, Chief Executive, Santander UK, said: “We’re very excited to be starting work on Unity Place, a major investment in Milton Keynes, reflecting our long-term commitment to the local area. Milton Keynes is already one the UK’s leading technology centres and with a number of innovative education and training providers on our doorstep, we hope it will be a real magnet for technology talent. Once complete, the campus will be a state-of-the-art workplace which reflects our culture and our vision for the future. It will be a world-class home for Santander which both our colleagues and the local community can take pride in.”
The project is being delivered by developer Osborne+Co, architects LOM architecture and design, engineers WSP, planning consultants Deloitte and project and cost managers Turner & Townsend.
LOM’s design for the eight-storey building comprises four blocks connected by three atria and includes two basement levels providing plant space and parking. It is designed to be easily adaptable to ensure that it is sustainable in the long-term. For example, the coworking area can expand or contract to accommodate changes in Santander’s space demands and the building can be subdivided for separate tenancies.
Designed as a large, open public space, the ‘urban market’ on the ground floor will offer a wide variety of food and beverage options to staff and the public. These outlets also offer scope for local businesses.
Coworking space is located on the first floor and the businesses using this space will be able to access support from Santander’s commercial banking team who will be based in the same area. The upper floors provide workspace for Santander staff who will also have access to a rooftop running/walking track and terrace that hosts fitness and wellbeing classes. The rooftop features a publicly accessible restaurant/bar area and terrace.
Parking for 900 cars and spaces for 560 bicycles are located on the ground floor and basement levels. Showers, changing and bicycle maintenance facilities are also provided. Through this scheme, Santander is actively encouraging staff to use more sustainable modes of transportation such as walking, cycling and public transport – the development is a few minutes’ walk from Milton Keynes rail station and well served by bus routes.
Image credits: LOM architecture and design
Previously on e-architect:
New Santander Milton Keynes Workplace Design
LOM selected to design new Santander UK technology hub
LOM architecture and design has been selected to design a state-of-the-art facility that will be Santander’s new world-class digital hub workplace facility. Located in Milton Keynes, the new complex is anticipated to open in 2022, subject to planning, and is expected to accommodate over 5,000 employees.
Santander are the leading employer in Central Milton Keynes. The brief called for a workplace campus that would foster an agile, sustainable and innovative workplace for the future, reinforcing Santander’s global reputation as ‘the best bank to work for’.
LOM’s winning concept for developer Osborne and Co envisages an entirely new typology of office building for the banking sector, creating a stronger sense of community for Santander staff and a stronger identity for the bank within the wider Milton Keynes community. The campus will provide a sustainable future for the bank, both environmentally and economically. The new digital hub will support and foster collaboration and growth, while reinforcing the reputation of Milton Keynes as a centre for tech innovation. LOM’s design aims to increase permeability and access through the building and the site.
The ground level is conceived as an open, fluid, publicly accessible and flexible space that can be reconfigured and ‘curated’ to suit changing requirements. The design concept proposes a community ‘destination’, where pedestrian activity is enlivened by ‘pop up’ retail units – creating a vibrant and attractive environment for both bank staff and the wider community.
The new building will support health and wellbeing, including a fitness centre, cycle storage and a restaurant and café offering healthy food options. The working environment is informed by a biophilic approach – maximising natural light and ventilation to enhance air quality and encourage direct connections with nature. A sequence of three naturally-lit, connecting atria feature imaginatively planted linear gardens. The upper floors of the building offer flexible workspace arranged around these internal atria.
The proposed site occupies a prominent position opposite the station square and is immediately visible on arrival into Milton Keynes by train.
Nathan Bostock, Chief Executive, Santander UK, comments: “We are excited to be sharing our proposals for this major investment in Milton Keynes, reflecting our long-term commitment to the local area. We want a workplace which truly reflects our culture and our vision for the future, which is based on innovation and harnessing new technology to make banking simpler and more personal for our customers.
“Milton Keynes is already one UK’s leading technology hotspots, and with the new MK:U university on the horizon, we believe it is set to become an even greater magnet for technology talent. Our proposed new campus will give us a world-class home in Milton Keynes, which both our colleagues and the local community can take pride in.”
Richard Hutchinson, Director, LOM, adds: “Conceived as a ‘compact campus’ Santander’s new digital hub will create a state-of-the-art workspace, offering flexibility and encouraging community engagement through innovative design and place making.”
Conor Osborne, Director, Osborne and Co, adds: “We are naturally delighted to have been chosen as Santander’s development partner. Its new UK digital hub in Milton Keynes will set a benchmark for large scale developments in this country – and we are excited to build a world-class facility tailored exactly to their needs.”
Guy Wellings, Project Director, WSP says: “With the future in mind for Santander’s new Digital Hub in Milton Keynes, we have thought meticulously about all areas of the engineering, transport and environmental practices of the building in order to provide a smart, sustainable, connected and structurally unique work space that promotes an innovative and contemporary identity for Santander. We look forward to preparing for the next stages and continuing the exciting transition to the new culture of future workplaces.”
LOM architecture and design
LOM is an architecture and interior design studio based in London, with extensive experience in the delivery of new buildings and workplace projects for major businesses around the world.
The practice has worked for clients including HSBC, RBS, NatWest, Veon, Direct Line and Tesco to deliver advanced work environments and strategies that support culture change and business growth. International projects include the design of Commercial Bank Plaza in Qatar, the National Bank of Oman head office in Muscat the United Arab Bank head office and workplace design for the new HSBC Middle East head office in Dubai.
LOM’s portfolio of workplace projects demonstrates a clear understanding of developing technologies and the need for increasingly flexible working patterns. The practice has a growing reputation for imaginative and environmentally-progressive design that supports new ways of working and innovative approaches to real estate.
The practice’s work also includes education buildings, mixed-use developments, residential and master planning projects in the UK and overseas. This year LOM have been nominated for Office Architect of the Year in the Architect of the Year Awards, Interior Design Practice of the Year in the FX International Design Awards and Design Practice of the Year in the Mixology 2018 Awards.
www.lom-architecture.com @lom_architects
Santander Technology Hub Milton Keynes image / information received 240918
Address: 29 Midsummer Blvd, Milton Keynes MK9 3GB, UK
Phone: +44 800 912 3123
English Architecture
English Architecture Design – chronological list
Campbell Park Pavilion
Architects: Stanton Williams
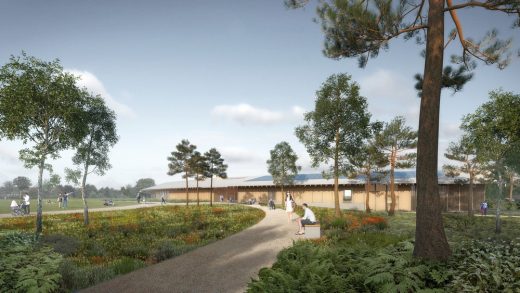
image courtesy of architects
Campbell Park Pavilion Milton Keynes
MK:U International Design Competition
Competition for New Model University in Milton Keynes
MK:U Masterplan Visions Competition
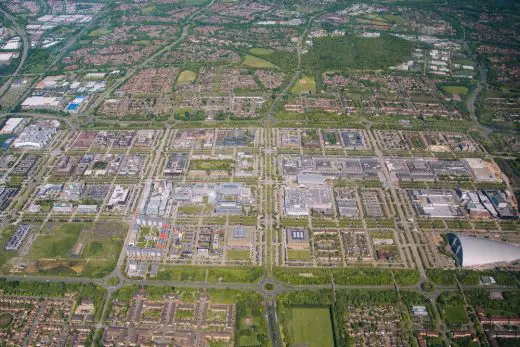
photo © Cranfield University
MK:U Design Competition
Art & Urban Design Conference, Milton Keynes Event
Midsummer Place Shopping Centre
Design: GMW Architects
Midsummer Place, Milton Keynes Shopping Centre
Milton Keynes Stadium
Architects: HOK Sport Architecture
Milton Keynes Stadium
Milton Keynes School Building
Design: BDP
Milton Keynes Academy Building
Selected buildings in the general Bedfordshire area:
Carnival Arts Centre, Luton
Design: Ash Sakula Architects
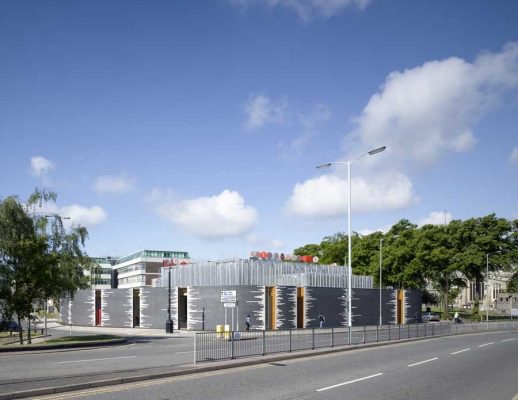
photograph © Paul Riddle
Carnival Arts Centre Luton
The University of Bedfordshire New Luton Campus
Design: RMJM Architects
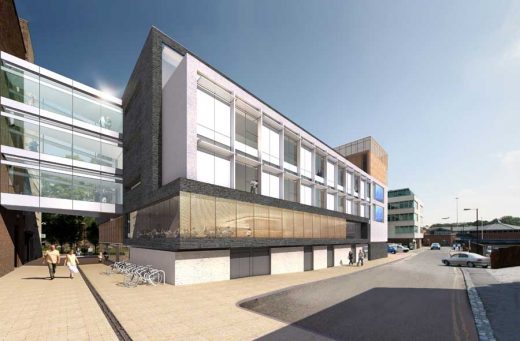
image from architects
Luton Campus
Website: Milton Keynes
Comments / photos for the New Santander Technology Hub in Milton Keynes page welcome:
Website: LOM architecture and design

