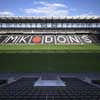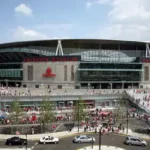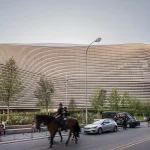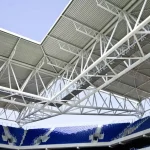Milton Keynes Stadium, MK Dons Ground, Building Photo, Architect, Arena Design
Milton Keynes : MK Dons Stadium, England
stadiummk : Milton Keynes football ground, England, UK
3 Jan 2008
Date built: 2007
Architects: HOK Sport Architecture
Facilities: stadium + multi-purpose arena + hotel
MK Dons Unbeaten in New Stadium
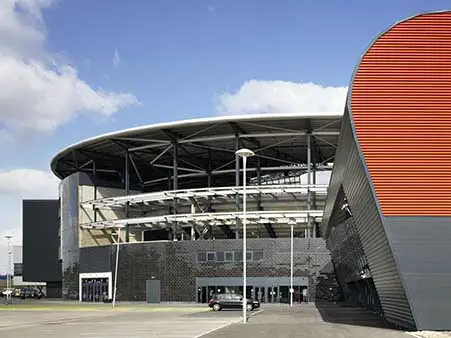
image : HOK sport architecture
Milton Keynes Stadium
stadiummk, the new home of Milton Keynes Dons designed by HOK sport architecture, was officially opened on Wednesday 18th July with a pre-season friendly against a Chelsea XI at the Denbigh North site. MK Dons have since remained unbeaten in their new stadium with victories against West Ham and a draw against Watford in the ramp up events to the new season during July and August.
John Barrow, Senior Principal at HOK sport who has been responsible for the project since its inception seven years ago commented that “the leadership and enthusiasm of Pete Winkelman has helped us achieve a unique stadium worthy of Milton Keynes ambition for a world class venue”. The new Stadium is the first modern UK stadium to feature a top loaded 360 degree open concourse. Chosen to create a more congenial atmosphere, the crowd will be able to relax and enjoy the event during concerts and entertainment shows. In responding to such issues as standing viewing and alcohol consumption, we have developed a strategy through discussions with the FLA.
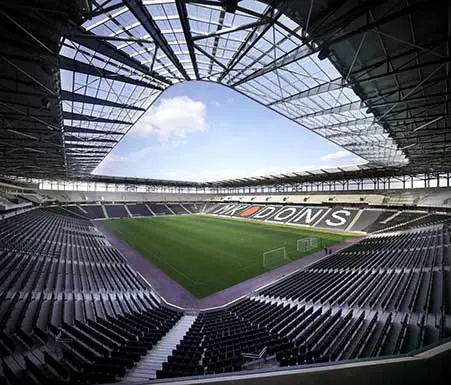
image : HOK sport architecture
These include restricting views of the pitch from the concourse, preventing spectators from viewing the game from behind the standing terrace rail, and positioning alcohol consumption areas within separate enclosures. This will address two issues; prevents drinking whilst having a view to the pitch, and prevent young spectators from walking through crowded bar areas on the way to WC’s or concession areas.
The stadium incorporates two other major elements. Firstly an indoor multi-purpose arena with a capacity of 6,000 seats will be added to one end of the stadium. Secondly, a 128-bed hotel will be linked to the front west stand of the stadium, having appropriate support areas including an indoor swimming pool available to both hotel guests and players.
Several rooms on the pitchside will double up as executive suites during a major event. The site contours were used to allow the stadium to be semi submerged this allowed ease of construction with the lower bowl being cast directly against the excavated ground making significant structural/financial savings. The sunken lower bowl affords spectators direct access to the main concourse without the need for climbing stairs.
Mike Trice, Associate at HOK sport architecture describes the stadium as being “borne of a strong, yet deceptively simple idea, a building with an architectural narrative that conveys something of the club, the client and its context.”
stadiummk – Background to the New Building
Milton Keynes’ aspirations for a 30,000 capacity all seated Stadium was enshrined in the first detailed masterplan for the new city in 1973. Thirty years later that ambition is finally being realized with the construction of a HOK Sport designed UEFA 4-Star Elite Stadium at the designated Denbigh North site. HOK personnel have assisted and tracked this project aiding site selection, ensuring its inclusion within the Local Development Plan through to the recent conclusion of its first phase.
The new stadium is the home of the MK Dons football team currently playing in league two. The needs of the club and the budget available has led to a design solution with phased implementation that matches the city ambition for a 30,000 all seated stadium as the home for Premier league football. The design has been developed in Phase 1 as a 20,000 seat stadium structure and terracing have been included within the design for the future seamless extension to the ultimate capacity of 30,000 seats.
The stadium funding was delivered by enabling development on the same site of two major retail units – ASDA and IKEA. The main architectural philosophy behind the new MK Dons Stadium was to produce a building with a strong identity that players, fans and client alike could feel was truly their stadium; a building with an individual identity which sets new standards in comfort, safety and access.
The elevational treatment of the West stand had to accommodate a lot of diverse functions, not all of which are usually associated within a typical stadium. Such functions include an 850 cover ballroom, a 128 bed hotel, gym, restaurants and office space.
MK Dons Stadium design : HOK Sport
Milton Keynes Stadium info from HOK Sport Architecture, 14 Aug 2007
Location: Milton Keynes, England, UK
English Building Designs
English Architecture
New English Architectural Designs : current, chronological list
Also by HOK : Arsenal Football Stadium
One of the greatest football stadiums in Europe: Barcelona Football Stadium
MK Dons Stadium architects group : HOK
Comments / photos for the Milton Keynes Stadium page welcome

