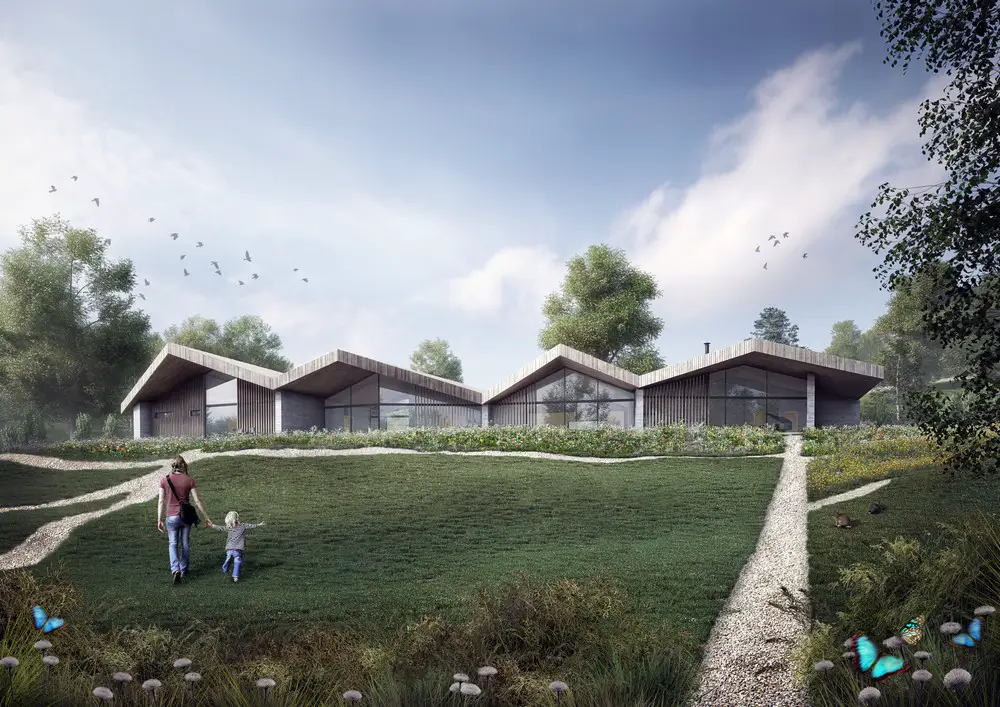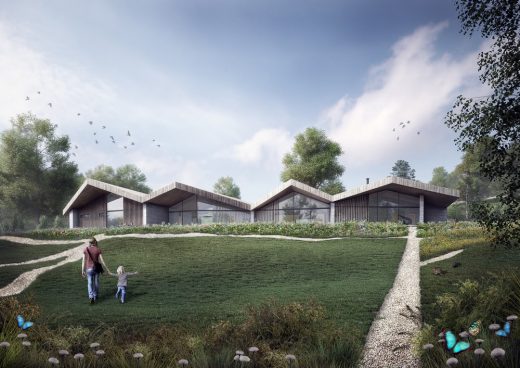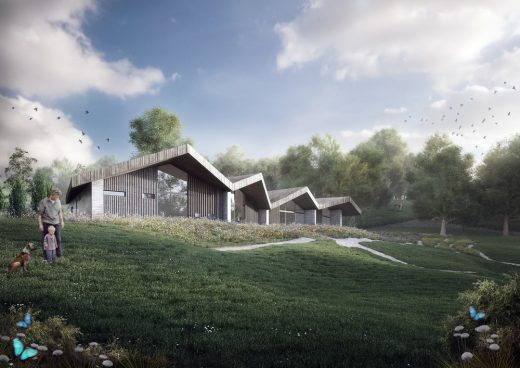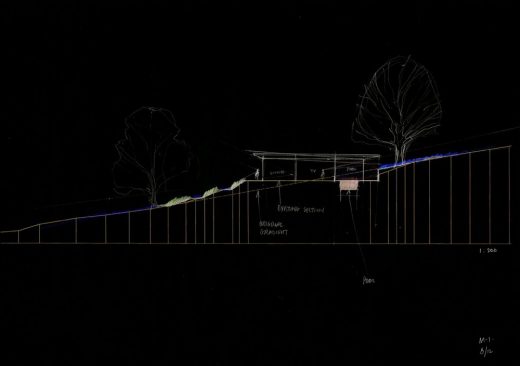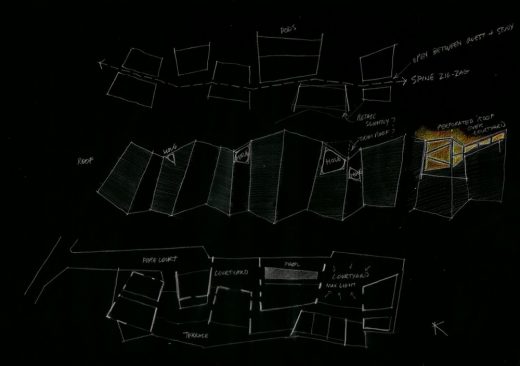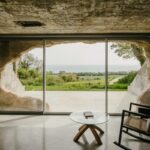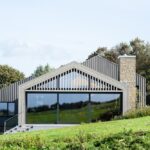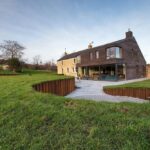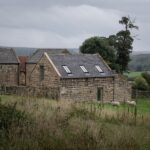Surrey Hills Property, Southern England Residence, AONB Home, UK Building Design
The Hidden House, Surrey Hills
Surrey Hills AONB Residential Development, Southeast England design by AR Design Studio, UK
19 Dec 2016
The Hidden House in Surrey Hills AONB
Architect: AR Design Studio
Location: Surrey Hills AONB, Southeast England
AR Design Studio receives planning permission for The Hidden House
AR Design Studio is delighted to announce the recent planning approval for its latest project, The Hidden House.
Situated in the Surrey Hills Area of Outstanding Natural Beauty, The Hidden House is a four bedroom home that has been fastidiously engineered to sit seamlessly within its stunning surroundings. Set on a disused riding school that was once a scar upon the countryside, the house has been designed to complete the landscape.
The house’s geometry was informed by the North Downs’ geological arrangements. By embracing the erosion patterns of the area, the form was sculpted to become a continuation of the hill in which it sits. Taking further measures to blend the house in to the landscape, the project form uses ‘Dazzle Camouflage’, a tactic employed by ships during the First World War to deceive the eye and create illusions that help break up the solid mass.
Four board-marked concrete ‘pods’ create the solid walls of the house. These were orientated, based upon the respective view, and then manipulated to respond to the requirements of the users. The first and largest pod houses the sleeping quarters and the second provides utility and storage spaces. The third locates a large kitchen and dining space, with the fourth providing the snug and the swimming pool facilities. Set within the ‘anti-spaces’ between the pods are the living and relaxing areas, all commanding incredible views across the Surrey Hills. The resulting arrangement forms a series of open and closed zones which create exciting moments within the house.
The dominant and undulating roof, clad in the same timber used to form the concrete, ties the pods together whilst two sculptural apertures in the roof bring light to the series of external courtyard spaces that are located at the rear of the house. Designed as secluded and intimate spaces, the courtyards will provide an irregular series of sheltered zones that will contrast with the open nature of the terraces to the front.
The southern façade is a broken arrangement of timber and glazing. Wanting to minimise the impact of any reflection, the roof was pulled forward to cast the glass in shade.
The Hidden House is due for construction in summer 2017- AR Design Studio welcomes any enquiries for potential contractors.
The Hidden House, Surrey Hills AONB – Building Information
Visuals: AR Design Studio
Sketches: Mike Ibbotson – Ibbotson Studios
Size: GIA 500m2
AR Design Studio is a RIBA chartered architects practice, based in Winchester, Hampshire, specialising in elegant and imaginative contemporary new homes, extensions, renovations and mulitplot developments. AR Design Studio’s architectural expertise and flair has been recognised by winning a number of prestigious industry awards including the Royal Institute of British Architects (RIBA) 2012 Regional Award, Civic Trust Award, Daily Telegraph Small House of the Year Award 2014 and were shortlisted for BD House Architect of the Year 2014. With a comprehensive knowledge of planning, AR Design Studio has built a stunning portfolio of completed residential projects. It is a specialist designer of waterfront homes.
The Hidden House, Surrey Hills AONB images / information from AR Design Studio
Location: Surrey Hills Area of Outstanding Natural Beauty, Surrey, England, UK
The Hill House, Winchester, Hampshire, England
Architect: AR Design Studio
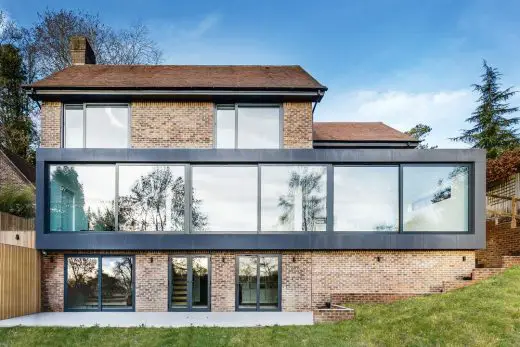
photograph : Martin Gardner, martingardner.com
Contemporary House by AR Design Studio
Some recent houses by architects AR Design Studio on e-architect:
Paragraph 55 House, Buckinghamshire, southern England
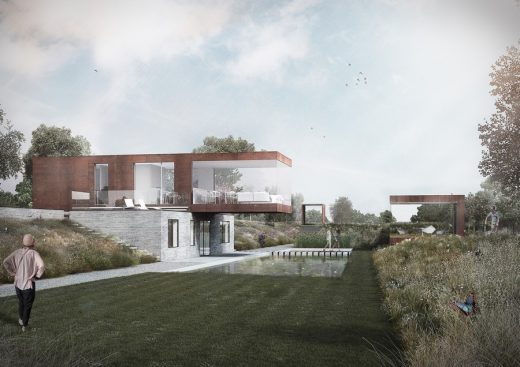
image from architect
The Medic’s House, Winchester, Hampshire, England
Another Hampshire House on e-architect:
Hampshire Pool House
Design: Dan Brill Architects
Hampshire Pool House
English Houses – Selection
Hampshire Buildings
Watson House, Boldre, north of Lymington, New Forest National Park
John Pardey Architects
New Forest House
University of Winchester Building
Design Engine Architects
Winchester Building
University of Winchester Performing Arts Faculty Studios
Contemporary English Houses
Contemporary English houses on e-architect:
Oxfordshire pool house
Yiangou Architects
English Pool House
Black House, Cambridgeshire
Mole Architects
Black House
Dungeness Beach House, Kent
Simon Conder Associates
Black Rubber Beach House
The Salt House
Alison Brooks Architects
Salt House
Comments / photos for The Hidden House, Surrey Hills AONB – Contemporary Property by AR Design Studio page welcome

