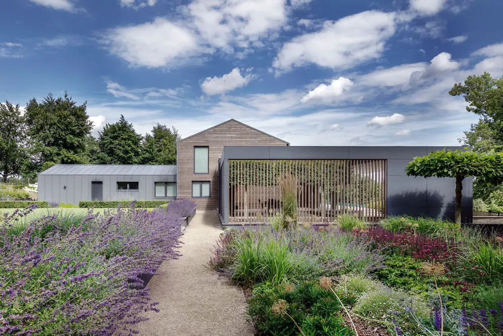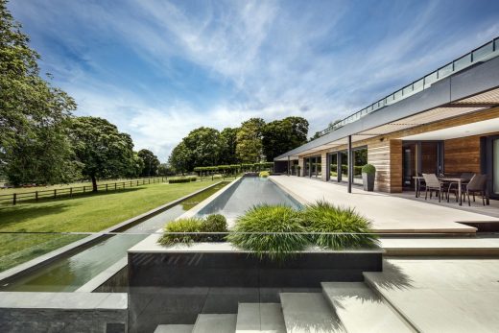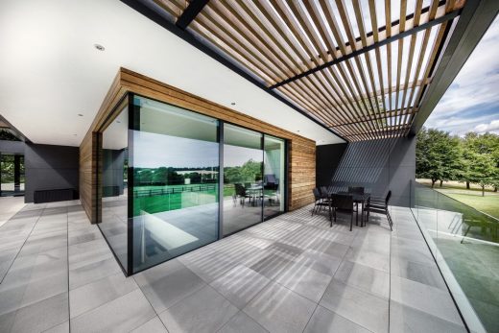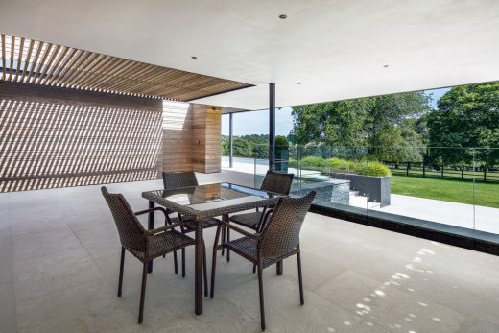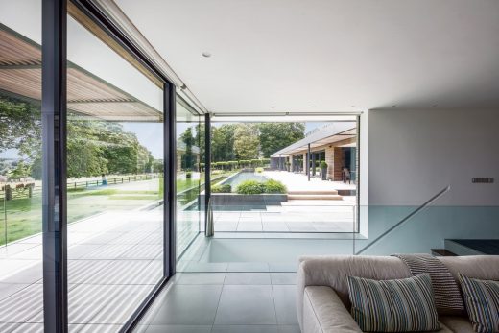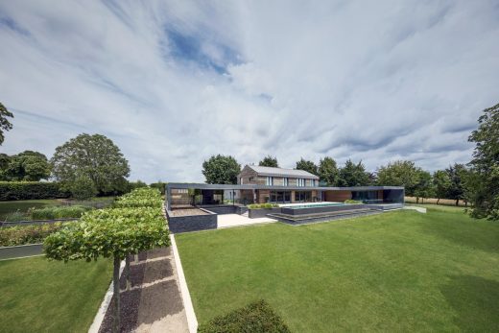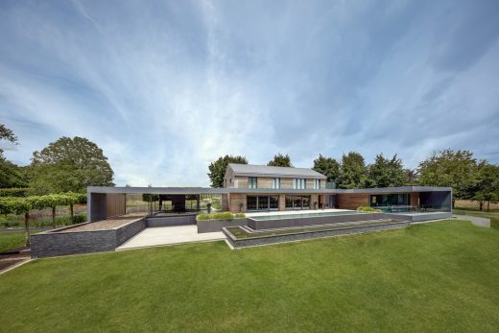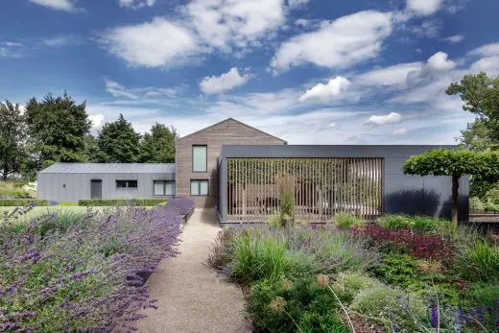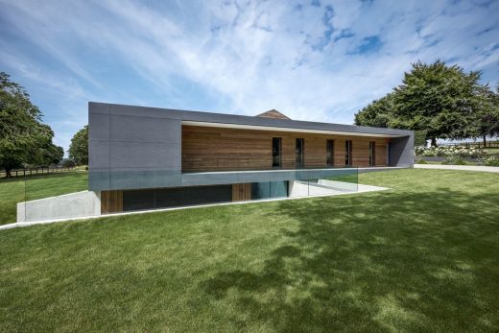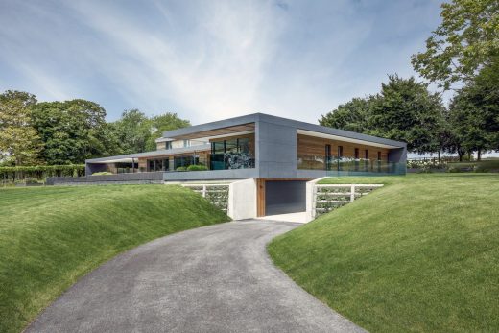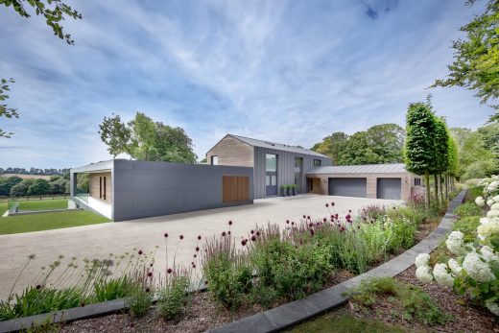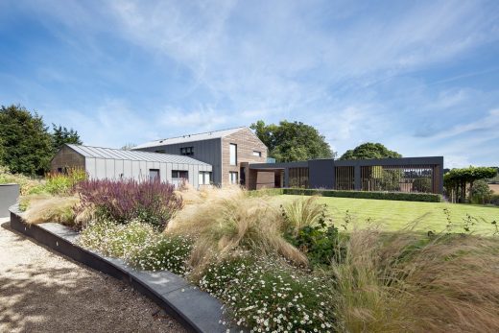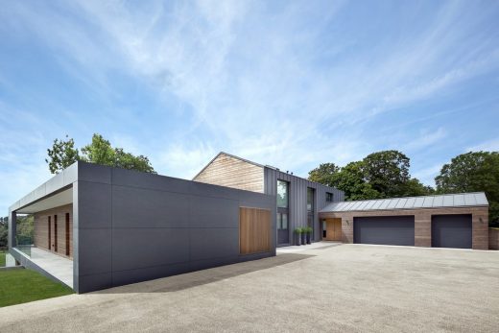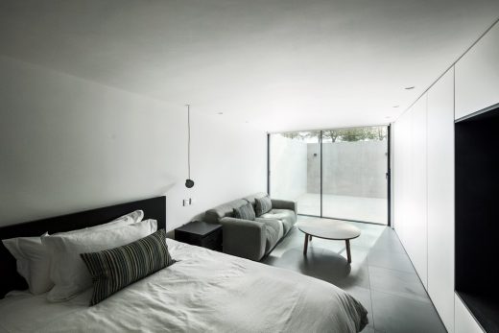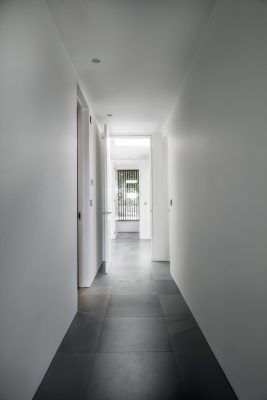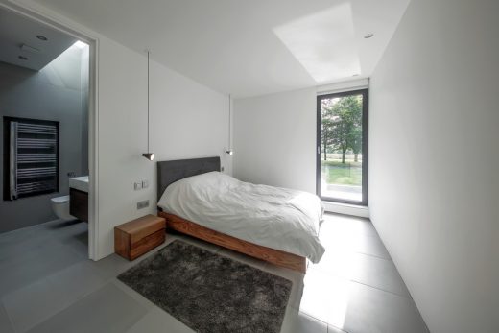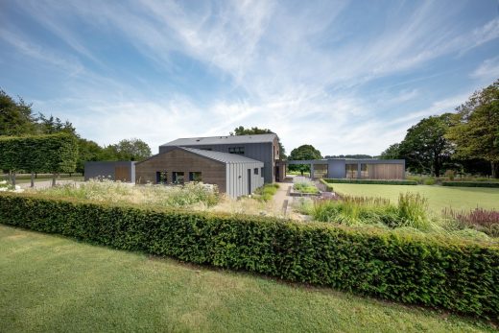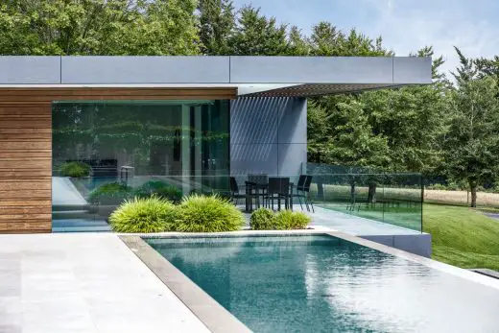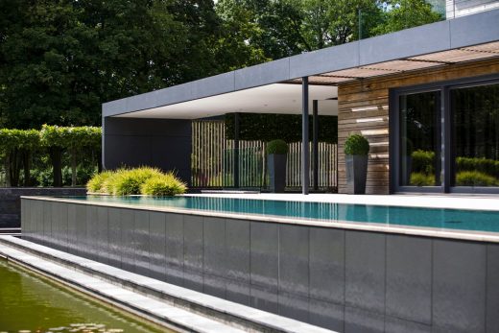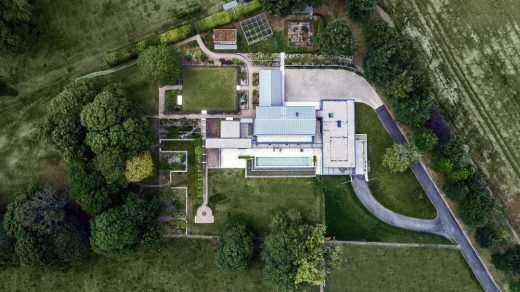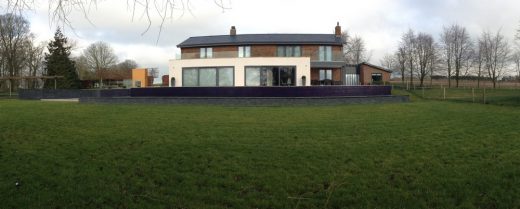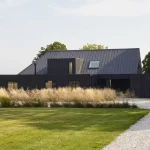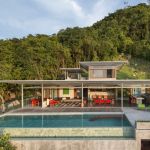New Farmhouse in the South Downs National Park, Agricultural Home Photos, Architecture, Building, Architect
The Farmer’s House, South Downs
New South Downs National Park Residence in southern England by Architects AR Design
4 Sep 2017
Contemporary House in South Downs National Park
Architects: AR Design
Location: South Downs National Park, England, UK
Contemporary Farmhouse in South Downs National Park
The Farmer’s House acts as the UK base for AR Design Studio’s clients, who return to the English countryside from their travels to tend to their farmstead. Set on a private estate in the most western part of the South Downs National Park, the house’s rural location is its raison d’etre.
AR Design Studio were approached by the clients who were looking to add a completely selfcontained yet joined annexe, that would be a space for their children and grandchildren to ‘take over’ when they were staying.
The existing house had been subject to a number of previous alterations and extensions throughout the years which had led to it feeling mismatched and sitting uncomfortably on the plot.
The team at AR Design Studio proposed an extension and makeover that would wrap everything together in a unified and elegant form. The old and new are joined by a glazed link that sits between the existing house and the new annexe. The annex, which sits to the east, is surrounded by a large covered alfresco dining and relaxing area.
The terrace and pool sat centrally in front of the house are tied in with a large sweeping canopy above. This reaches around the existing house, and continues to the west of the plot, providing an additional sheltered seating space. This canopy incorporates openings for the existing trees and partial shading elements, providing protection to the southern facing façade with delicate timber louvres.
In terms of updating the existing house, the traditional geometry has been embraced, using materiality to tie the scheme together. The wrapping gesture is continued with an element of Zinc, beginning on the north elevation of the existing house and continuing over the roof to overhang and provide shading to the south elevation, while the remaining facades of the existing house are now clad in timber to match the extension.
A palette of natural and man-made materials was carefully curated. The zinc has a strong agricultural feel that defines the context and client’s heritage whilst providing a protective gesture. This is contrasted with the linear timber cladding which acts as a contemporary, yet rural material, and the fibre cement provides a cool toned solidity to compliment the warm details of timber.
Visually, the extension appears as a single mass placed on the landscape, with the snug, kitchen/living and dining space, utility room, and two of 3 bedrooms on the ground floor. Small punctuations have been made into the timber cladding to introduce natural light, yet their scale kept modest to protect the rooms from the on looking driveway.
The geometry of the façade is clad with fibre cement and provides the dining area with more privacy. The hidden subterranean mass below avoids a visual bulk which could otherwise swamp the existing house’s proportions, and includes a bedroom, plant room and garage space for 2 cars.
Internally, the finishes have been kept minimal with cool grey tones, similar to that of the fibre cement cladding. Warm touches are constantly visible through the furnishings and timber cladding.
East facing bedrooms catch the morning light and have extensive views over the surrounding South Downs, whilst strategically placed skylights have been used throughout the project to introduce natural light into spaces deeper in the plan.
The scheme now stands as a single architectural form that stretches out across the garden setting. Looking at the wider context, the strong geometry sits amongst a structured landscape, which gradually dissolves into the farm land beyond.
Client Testimonial We thoroughly enjoyed working with AR Design, it has been a great experience, the completed project has exceeded our expectations and improved our home immeasurably, the quality of the design and the attention to detail throughout have been exceptional, thank you!
AR Design Studio Blurb AR Design Studio is a RIBA chartered architects practice, based in Winchester, Hampshire, specialising in elegant and imaginative contemporary new homes, extensions, renovations and mulitplot developments.
AR Design Studio’s architectural expertise and flair has been recognised by winning a number of prestigious industry awards including the Royal Institute of British Architects (RIBA) 2012 Regional Award, Civic Trust Award, Daily Telegraph Small House of the Year Award 2014 and have more recently been shortlisted for the RIBA South Award 2017 and The Sunday Times British Homes Award 2017.
With a comprehensive knowledge of planning, AR Design Studio has built a stunning portfolio of completed residential projects.
Photos: Martin Gardner
The Farmer’s House images / information from AR Design
Location: South Downs National Park, England, UK
English Architecture
English Architecture Designs – chronological list
Hox Haus, Englefield Green, Egham
Design: 74 Architects
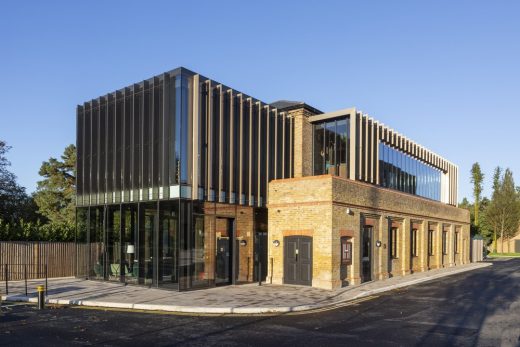
photography © Ed Kingsland
Hox Haus in Egham
The Hidden House, Surrey Hills AONB
Architect: AR Design Studio
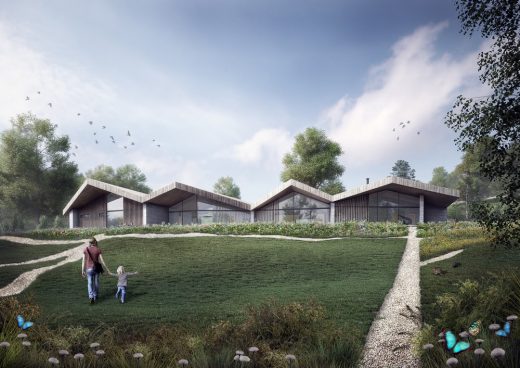
image courtesy of architects office
The Hidden House, Surrey Hills AONB
Balancing Barn, Suffolk
Design: MVRDV
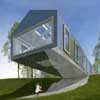
image from Living Architecture
Balancing Barn
Black Barn, off-grid Paragraph 55 country home in Suffolk
Design: Studio Bark
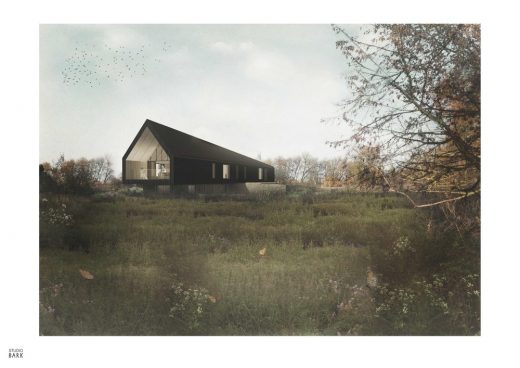
image from architect
Paragraph 55 country home
Comments / photos for the The Farmer’s House in South Downs National Park design by AR Design page welcome

