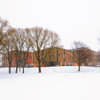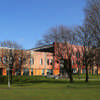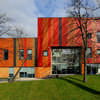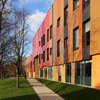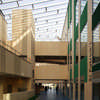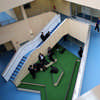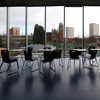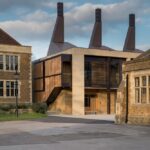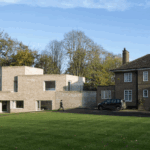St Alban’s Academy Birmingham, Midlands College Building, Architect, New English School
St Alban’s Academy, Birmingham
Midlands Education Development, central England, UK – by dRMM, Architects
17 Jun 2013
St Alban’s Academy
Design: dRMM, Architects
St Alban’s Academy in Birmingham
St Albans may be one of the last projects built under the Building Schools for the Future (BSF) programme, but it is just that – a school of the future for a community undergoing regeneration. Originally, St Alban’s Secondary School was well managed but threatened with closure due to its small size and deprived inner-city location.
Earmarked as an early Academy, funding was eventually won for a larger new-build through the Birmingham BSF. Following cancellation of the programme St Alban’s narrowly escaped the axe and was thereafter subject to significant challenges of brief, cost and procurement.
The site is located in the historic yet deprived Highgate neighbourhood of central Birmingham. The design for the school was developed collaboratively and strategically with the result materialising as an inspiring yet simple timber-lined box. The secondary school accommodates 800 pupils, and is arranged to meet the Academy’s aspirations while facilitating the Sponsor ARK’s small schools model. Additionally, the school reflects the converging faiths of the 19C church school founders and the current Islamic community.
The simple top-lit form has a bi-axial plan, with two interconnected buildings joined by a covered link. Visual and physical connections offer intuitive separation between specialisms and autonomous small-schools. Interiors are spacious, bright and calm, defined by natural materials. Whilst the completed building sits confidently as a simple form within an urban respite of landscape and mature trees, this belies the chequered land ownership which constrained the siting of the building. With a context comprising low quality industrial buildings, including a plastics factory just across the street, dRMM felt strongly that the new building should retain the existing trees, offer a welcoming public entrance, and reassert its historic relation with St. Alban’s the Martyr, a Grade II* listed church by John Pearson (1881) to which the school owes its founding and support.
The design had to acknowledge this current mixed-grade context and anticipate future regeneration within Birmingham’s Big City Plan. The economic fibre cement facades makes reference to, paradoxically, both the current vernacular of industrial sheds as well as the fine masonry work of Pearson’s church.
St Alban’s – an exercise in ‘maximalism’ within available means.
St Alban’s Academy Birmingham information from dRMM Architects
St Alban’s Academy image from RIBA
Location: St Alban’s Academy, Birmingham, West Midlands, England, UK
Birmingham Architecture
Birmingham Architecture
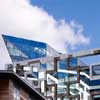
photograph © Make / Zander Olsen
Birmingham Architecture Walking Tours
English School Buildings
Joseph Chamberlain Sixth Form College, Birmingham
BDP

photo from CABE
Joseph Chamberlain Sixth Form College
Oaklands College St Albans
Design: Bond Bryan Architects

picture from architect
Comments / photos for the St Alban’s Academy Birmingham page welcome

