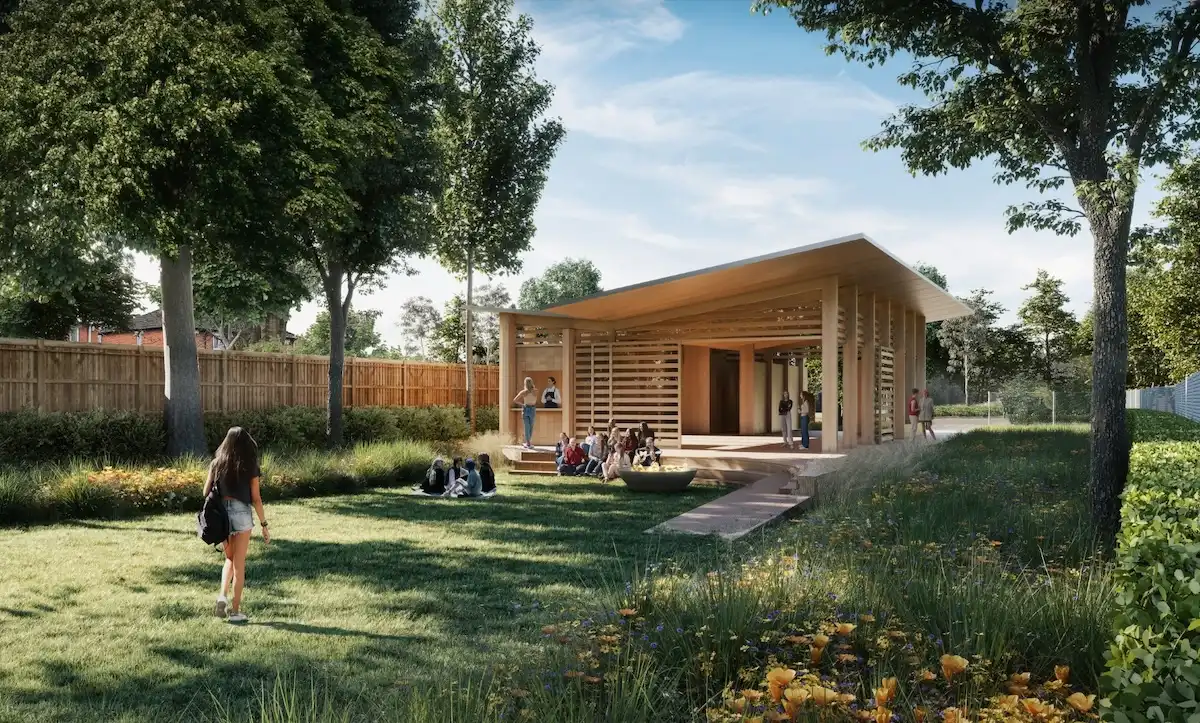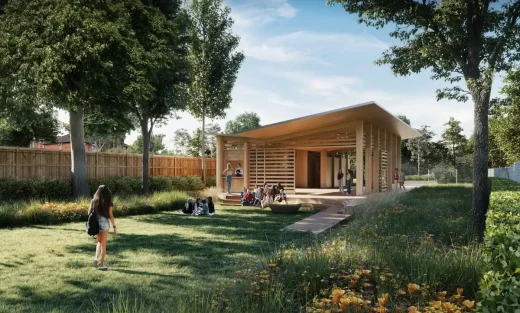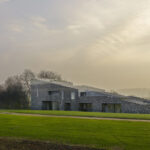SSouthampton buildings news, Hampshire architecture designs, English architects projects images
Southampton Buildings : Architecture News
Property Developments + Buildings in Hampshire, southern England, UK
post updated 22 May 2025
22 May 2025
RIBA South Awards 2025 winners news:
One Small Thing, Hope Street Southampton building
Design: Snug Architects
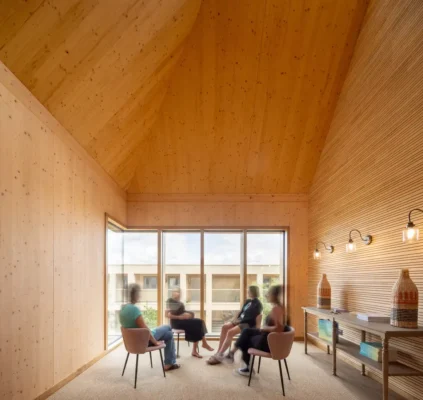
photo : Fotohaus
– A quietly radical model for supporting women in the justice system, the modest architecture balances opposing needs to leave a lasting impact.
Southampton Buildings News 2024
Southampton Buildings News in 2024
9 September 2024
New Girl Guide Meeting Hall, Portswood
Design: Studio : B.A.D. Architects
Studio BAD have designed a new Girl Guide Meeting Hall for the Portswood area of central Southampton, Hampshire. The scheme will create a new hub for the local Guides Association to promote outdoor based actives for young people in the city, on the site of a previously demolished hall.
Built primarily in timber with glazed sliding doors, the simple structure is divided into two key elements – roof and deck. The main hall is placed under an asymmetric butterfly style roof, designed to maximise the feeling of space within whilst sensitively tucking under the existing tree canopy. A floating roof will extend out over a decked area, offering an outdoor space with protection from the elements. At the rear of the building the decking will curve around a fire pit, creating auditorium style seating as a natural gathering space for outside learning and social events.
The timber framed building touches the earth lightly, sitting on screw piles to minimise the impact on the ecology of the site and reduce root disturbance for the surrounding mature trees. The design of the new hall will create a high-quality building which is low cost to run and maintain, creating a flexible community asset that is attractive and also a joyful place to promote outdoor activities within the city.
New Girl Guide Meeting Hall, Portswood
Studio BAD
www.studiobad.co.uk
Southampton Building News
Contemporary Architecture in Southampton
5 July 2021
Skinny House in Hill Lane
Design: Studio : B.A.D. Architects
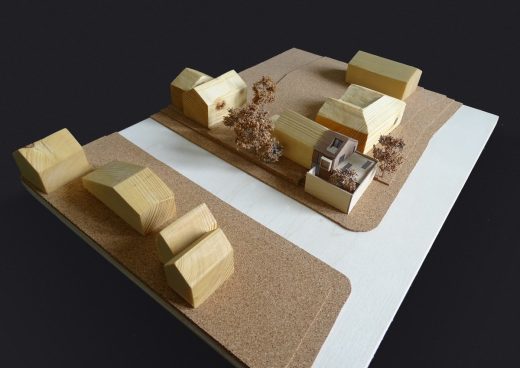
image courtesy of architects practice
Skinny House, is a development opportunity, where we are acting as architect, developer and client on a brownfield corner plot that currently has a converted garage with an over grown patch of scrub land. The planning application proposal seeks to develop this left over and under used piece of land to provide a high quality two storey semi detached three bedroom house, in the heart of the city.
29 Jun 2021
Maggie’s Centre Southampton General Hospital
Design: AL_A
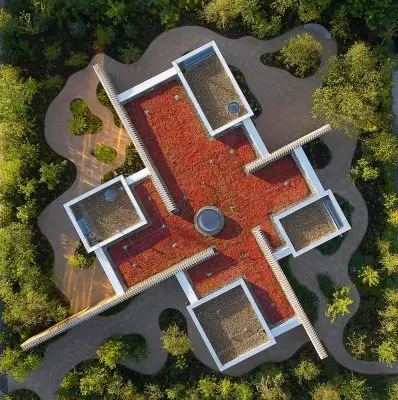
photo : Hufton + Crow
The latest Maggie’s cancer support centre at Southampton General Hospital, designed by award-winning architecture studio AL_A, will formerly open next month.
++
13 Nov 2020
Edwardian house extension, rural village near Southampton
Design: BBD Architects
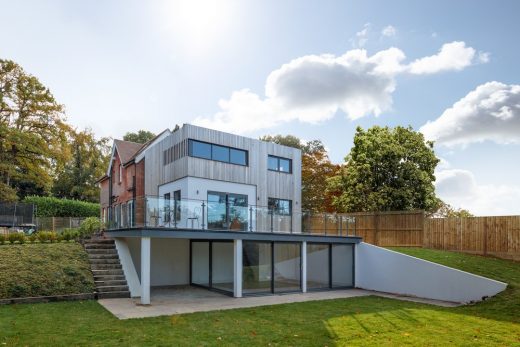
photo courtesy of architects practice
This £500k contemporary rear extension to an Edwardian house is located in a rural village near Southampton. Unusually, this is a project less about adding reams of extra space and more about how good design can transform a home – as the images below exemplify.
19 July 2020
The Lookout in Lepe Country Park, Exbury, Southampton, Hampshire
Design: Hampshire County Council Property Services
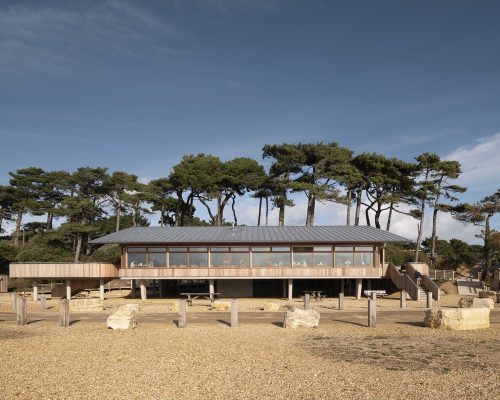
photograph : Jim Stephenson
The project, which provides a restaurant, visitor information point, staff offices and supporting facilities forms part of an ongoing programme of work that seeks to transform and regenerate a number of country parks within Hampshire.
++
30 Apr 2019
God’s House Tower in Southampton
Architects: Purcell
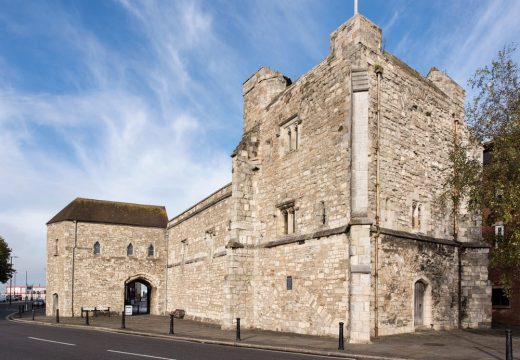
photo © Thierry Bal and a space arts
Following a £3.1m refurbishment this Grade 1 scheduled monument will reopen in September as a unique arts and heritage centre. Housing a permanent exhibition on the history of the 700-year-old building, GHT will also be home to two new gallery spaces showcasing specially commissioned contemporary art and period works from prestigious south coast collections.
++
22 Jun 2018
Watermark Westquay Southampton Retail Development Award News
Design: architects ACME ; landscape design: Grant Associates
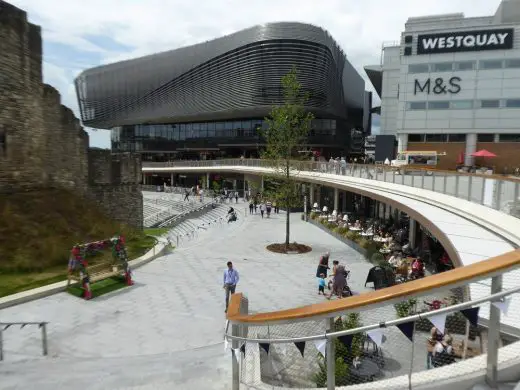
image courtesy of Grant Associates
Watermark Westquay, a major mixed-use scheme in Southampton by architect ACME with landscape design by Grant Associates, has won a coveted 2018 Prix-Versailles World Architecture Award.
+++
Southampton Buildings Archive
Southampton Architecture News up to 2016
6 Jan 2016
Maggie’s Southampton
Design: AL_A
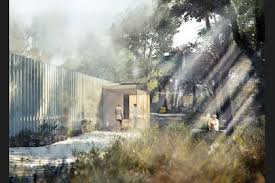
image courtesy of AL_A, architects
Maggie’s Southampton Centre
Planning permission for building a new Centre in Southampton has been submitted.
++
9 Oct 2015
Boldrewood Innovation Campus, Southampton University, Burgess Road
Design: Grimshaw
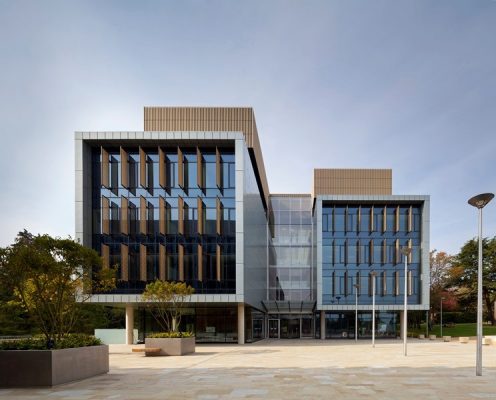
image courtesy of architects
Boldrewood Innovation Campus at Southampton University
The 4.3 hectare site places the university at the forefront of maritime research through the co-location of the Southampton Marine and Maritime Institute and research facilities supporting the Faculty of Engineering and the Environment with Lloyd’s Register’s Global Technology Centre.
++
30 Aug 2013
Green Marine Superyacht Office, Hythe
Design: PAD Studio

photos from architect office
Green Marine Facilities Southampton Building
Architects appointed by Green Marine Ltd. to bring a little glamour on a very limited budget to an existing run-down office structure located within an existing 1920’s industrial Grade II Listed shed.
17 Apr 2012
SeaCity Museum, Southampton, England, UK
Design: Wilkinson Eyre
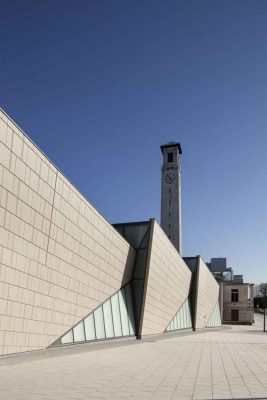
photograph : Luke Hayes
Southampton Sea City Project
The SeaCity Museum in Southampton opened in April 2012 – commemorating the 100 years since the Titanic set sail from the city.
19 Mar 2012
Southampton Arts Complex
Design: various architects

image © CZWG Architects
Southampton Arts Complex
Plans to turn the former Tyrrell & Green department store site in Southampton into a new arts complex with commercial and residential units have received a major boost.
19 May 2011
Life Science Building
Design: NBBJ
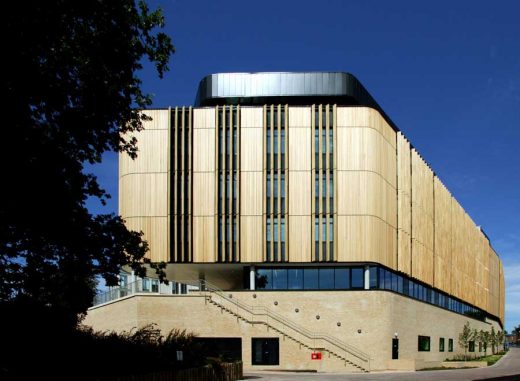
photograph © Gary Britton
Life Science Building
Each part of the building is rationally and efficiently laid out with multiple views across the atrium and into the various other functions. But it is the irregular spaces between these elements, together with the half levels formed by the taller laboratory spaces, which make this building particularly memorable.
1 Apr 2011
Southampton Police HQ
Design: Broadway Malyan
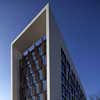
picture : Matt Livey
Southampton Police HQ
Southampton police’s Operational Command Unit was built by Kier Southern. The landmark eight storey building, located on the western approach to the city, comprises a new police station for the Hampshire Constabulary, headquarters building and custody suite which houses 36 cells.
Southampton Architecture
Major Architecture projects, alphabetical:
Glen Eyre Student Residences
Design: Jestico + Whiles
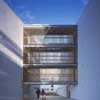
picture from architect studio
University of Southampton Campus
Hampshire County Cricket Club
Dates built: 1997-2001
Design: Hopkins Architects
Millennium Hotel, Ocean Village Estate
Design: HKR Architects
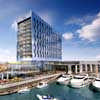
picture from architect firm
Southampton Ocean Village : for Marina Developments Limited
Southampton University – Arts Faculty
Date built: 1996
Design: HawkinsBrown
University of Southampton : Engineering Reception Building
Date built: 2006
Design: John McAslan & Partners
University of Southampton – Gateway building
Date built: 2008
Design: John McAslan & Partners
University of Southampton – Mountbatten Complex
2007-
Design: Jestico + Whiles
More Southampton Buildings / Projects welcome
Modern Southampton Architecture
Nuffield Theatre, Highfield Campus, University of Southampton
Date built: 1964
Design: Basil Spence Architect
Hampshire County Council buildings
Hampshire architect : Colin Stansfield-Smith
English Architecture
University of Winchester : Student Centre Building, Hampshire
Design: Design Engine Architects
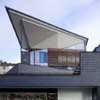
picture from architect practice
Winchester Building
Portsmouth Stadium development, Hampshire
Design: Herzog & de Meuron
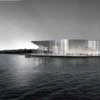
picture © Herzog & de Meuron
Portsmouth Stadium
Buildings / photos for the Hampshire Architecture in Southern England, United Kinfdom, page welcome.

