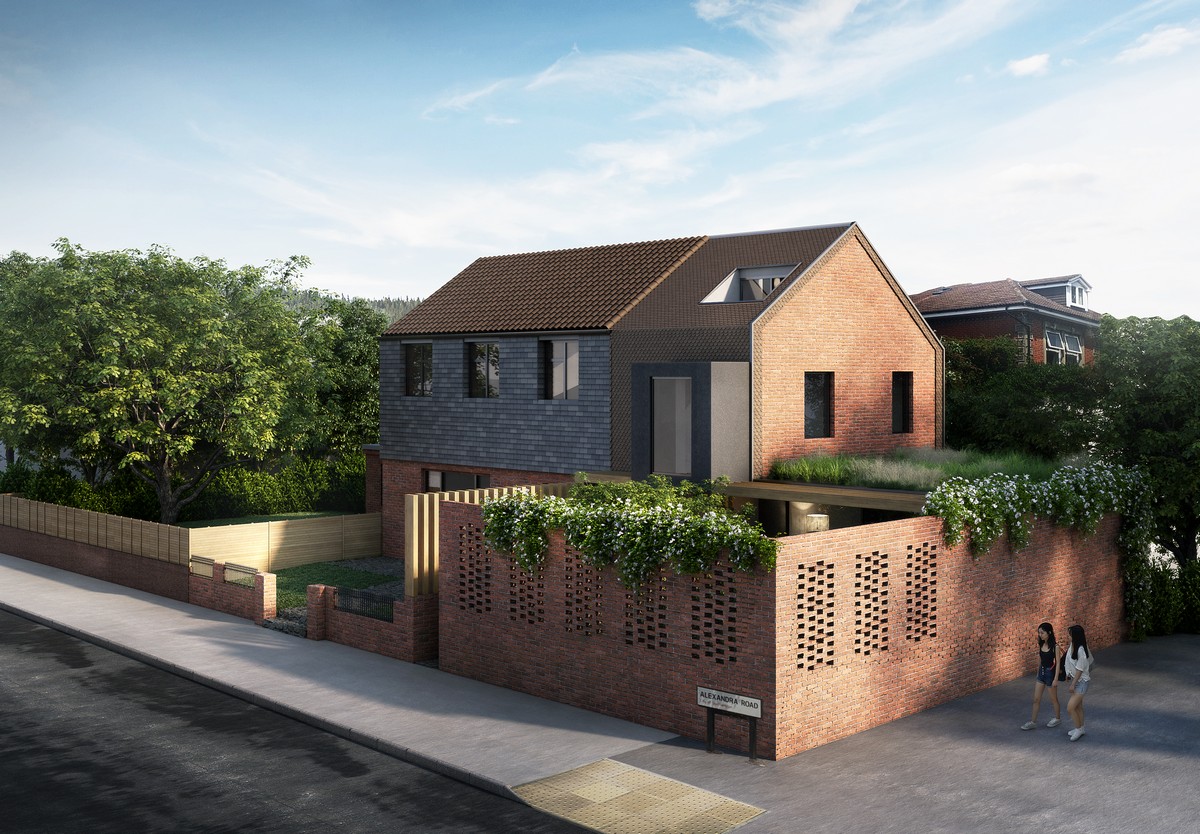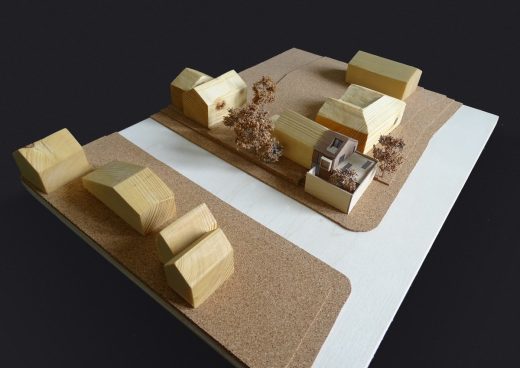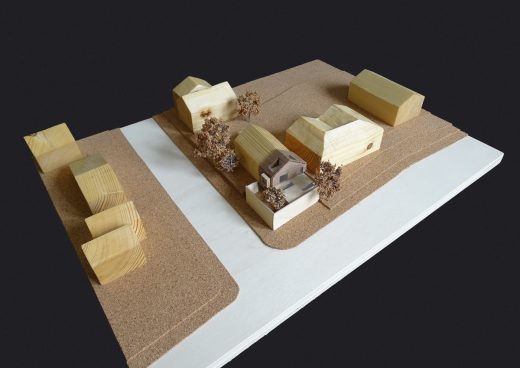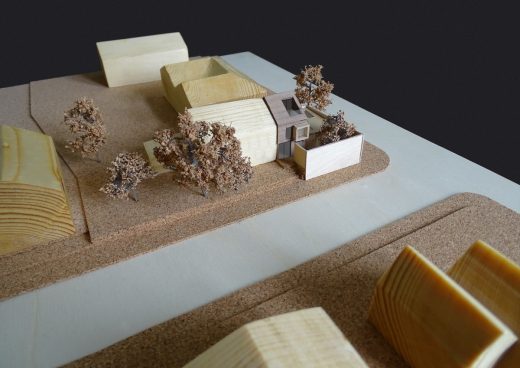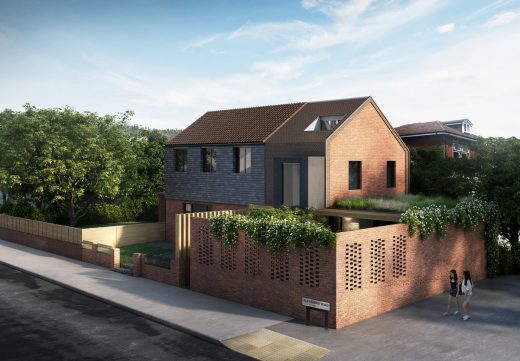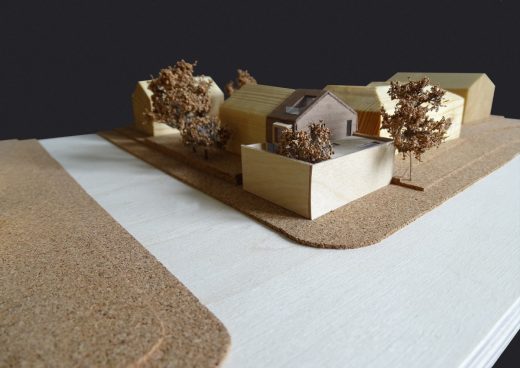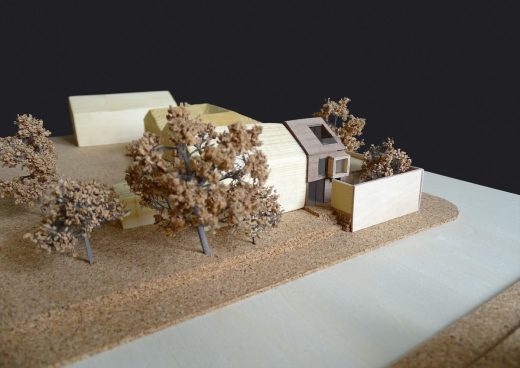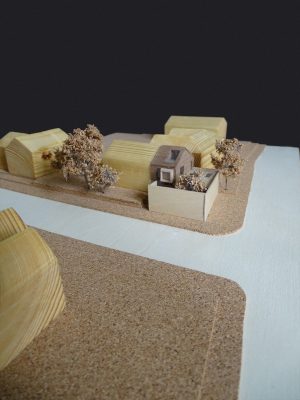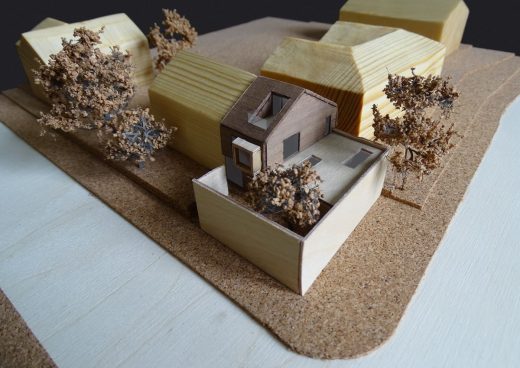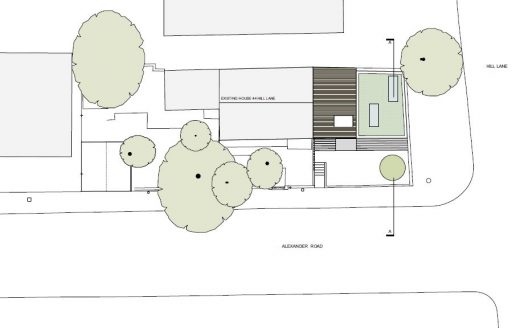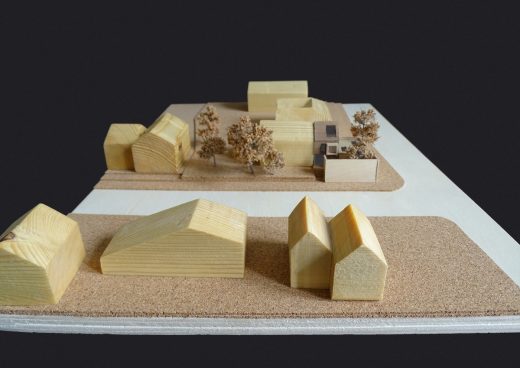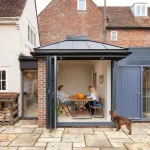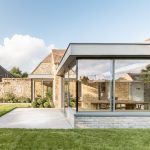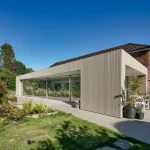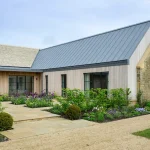Hill Lane House, Southampton Property, Hampshire Home Images, English Residential Building
Skinny House on Hill Lane, Southampton
5 July 2021
Design: Studio : B.A.D. Architects
Location: Southampton, Hampshire, Southern England, UK
New House at Hill Lane, Southampton
Skinny House, is a development opportunity, where we are acting as architect, developer and client on a brownfield corner plot that currently has a converted garage with an over grown patch of scrub land.
The planning application proposal seeks to develop this left over and under used piece of land to provide a high quality two storey semi detached three bedroom house, in the heart of Southampton. The site sits on Hill Lane which is a major artery that serves Southampton City Centre.
The design strategy has been to create a high quality semi detached terrace house on an unsightly left over piece of land close to the heart of Southampton. Studio : B.A.D. have has two very successful pre-applications and been given a positive in principle green light.
This will give us an opportunity to test some of research interest, with modern method’s of construction on tight urban plot in the center of Southampton.
The form, material and detailed composition of the development has evolved through extensive research into the local vernacular.
The scheme has placed great importance on the quality of living of potential residents and the privacy / amenity of existing neighboring residents.
The new house has been carefully positioned on the site to minimize disruption to adjacent buildings and development’s, with the schemes primary aspect facing South.
Improved landscaping and planting between the proposed new house and existing developments will also aide visual screening and improve resident’s amenity, with a private walled courtyard.
Hill Lane Southampton Property – Building Information
Title: Skinny House
Location: 44 Hill Lane
Practice: S T U D I O : B .a. D
Client: S T U D I O : B .a. D
Project: New House On Brownfield Site
Time Scale: April 2019 – Ongoing
Budget: £350,000
Skinny House, Hill Lane, Southampton images / information received from Studio : B.A.D. Architects
Location: Hill Lane, Southampton, Hampshire, England, UK
Southampton Buildings
Contemporary Architecture in Southampton
Boldrewood Innovation Campus, Southampton University, Burgess Road
Design: Grimshaw
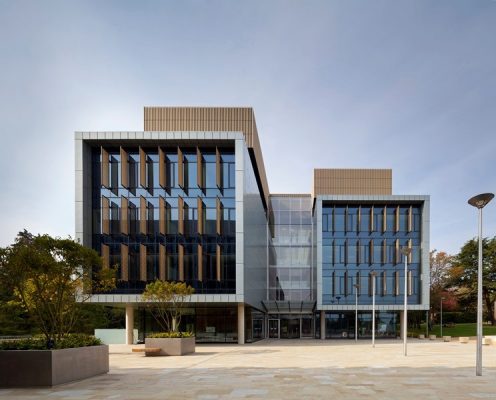
image courtesy of architects
Boldrewood Innovation Campus at Southampton University
Maggie’s Centre Southampton General Hospital Building
Design: AL_A
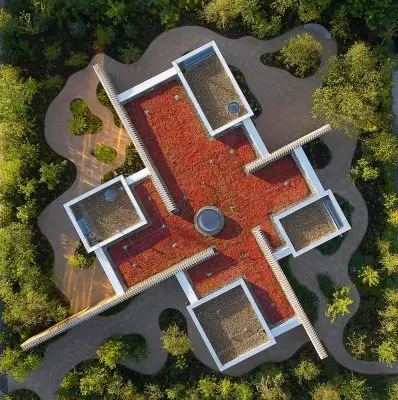
photo : Hufton + Crow
Maggie’s Centre Southampton General Hospital
Edwardian house extension, rural village near Southampton
Design: BBD Architects
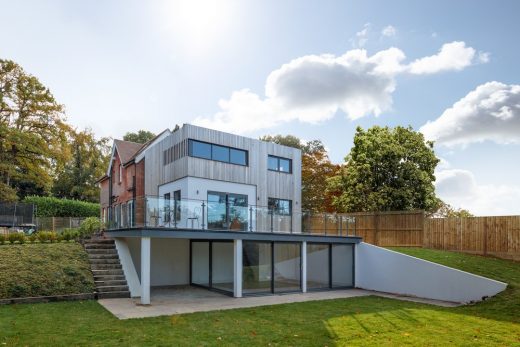
photo courtesy of architects
Edwardian house extension near Southampton
SeaCity Museum
Design: Wilkinson Eyre
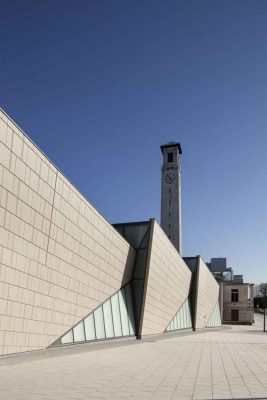
photograph : Luke Hayes
Southampton Sea City Project
Hampshire Architectural Designs
Hampshire County Council buildings
Comments / photos for the Skinny House, Hill Lane, Southampton design by Studio : B.A.D. Architects page welcome

