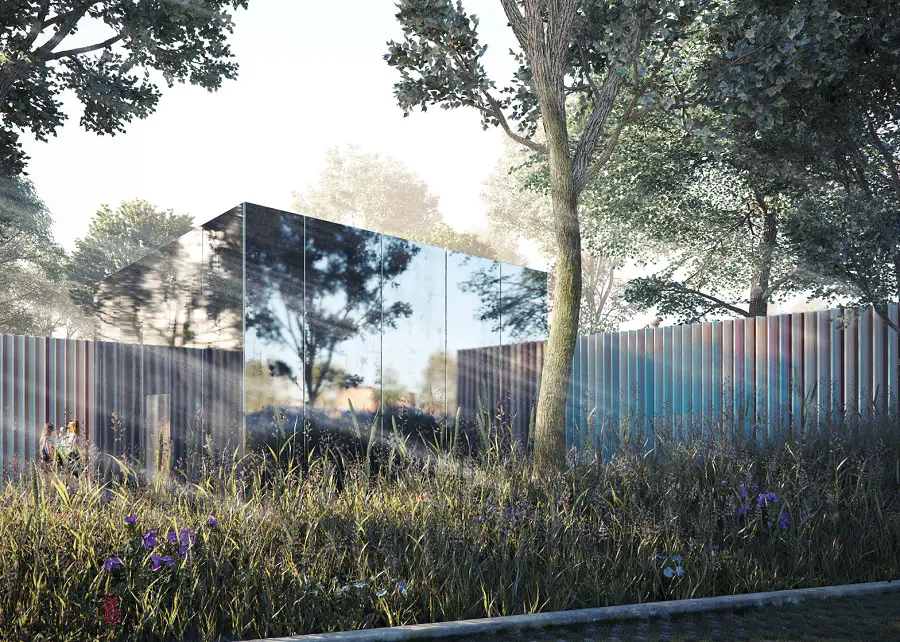Maggie’s Southampton Building, Architects, English Cancer Caring Centre, Hampshire Healthcare
Maggie’s Southampton Building
Cancer Care Centre Project in Hampshire, Southern England design by AL_A, Amanda Levete Architect
29 Jun 2021
Maggie’s Centre Southampton General Hospital Building
Design: AL_A
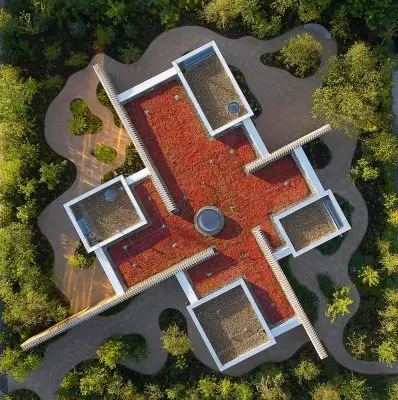
photo : Hufton + Crow
Maggie’s Centre Southampton General Hospital Building
The latest Maggie’s cancer support centre at Southampton General Hospital, designed by award-winning architecture studio AL_A, will formerly open next month.
6 Jan 2016
Maggie’s Southampton Centre – New Building
Maggie’s Southampton
Design: AL_A
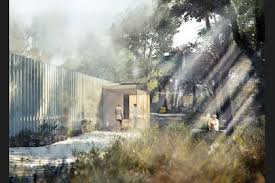
image courtesy of AL_A, architects
Planning permission for building a new Centre in Southampton has been submitted.
The architects are AL_A, led by Amanda Levete.
Levete formed AL A in 2009, and in 2011 the practice won the international competition to design a new entrance, courtyard and gallery for London’s Victoria and Albert Museum. Key architecture projects by architects AL_A include the MAAT (Museum of Art, Architecture and Technology) project in Lisbon for the EDP Foundation, the Central Embassy project in Bangkok and the pop-up restaurant Tincan.
Levete is a trustee of the Young Foundation, and served as a trustee of the arts organisation Artangel from 2000-13. She was appointed Commander of the Order of the British Empire (CBE) in the 2017 Birthday Honours for services to architecture.
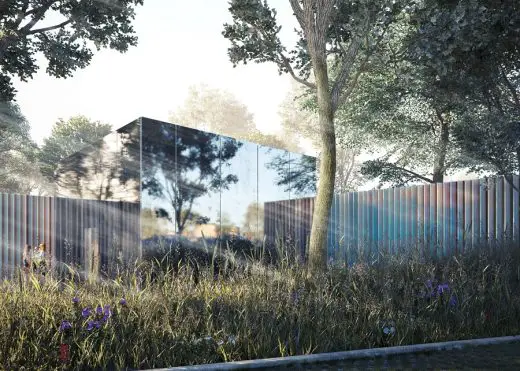
image courtesy of AL_A, architects
The centre will be located adjacent to the Southampton General Hospital oncology unit. It is due to open in 2017.
Maggie’s Cancer Care Centre Buildings
Website: Maggie’s Southampton
Maggie’s Centres : Buildings
Location: Southampton, England, UK, north western Europe
Architecture in England
Contemporary Architecture in England
Maggie’s Southwest Wales
Design: Kisho Kurokawa Architect & Associates with Garber & James
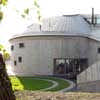
photograph : Thore Garbers
Maggies Swansea Centre
Maggie’s Oxford, Southern England
Design: Wilkinson Eyre
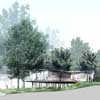
image from architect practice
Maggies Oxford Centre
Maggies Cotswolds, Cheltenham, Western England
Design: MacCormac Jamieson Prichard
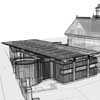
image © Maggie’s Centres
Maggies Cotswolds, Cheltenham, western England
Maggie’s Nottingham, Central England
Design: Piers Gough, CZWG Architects
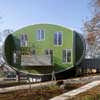
photo : Martine Hamilton Knight
Maggie’s Nottingham Cancer Caring Centre
Maggie’s Cardiff, Wales
Design: Dow Jones Architects
Maggies Cardiff Centre
Southampton Building Designs
Contemporary Architecture in Southampton
Edwardian house extension, rural village near Southampton
Design: BBD Architects
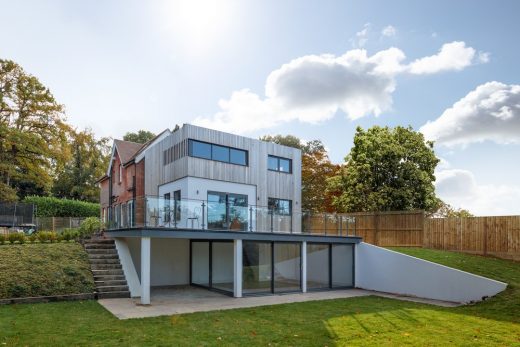
photo courtesy of architects
Edwardian house extension near Southampton
This £500k contemporary rear extension to an Edwardian house is located in a rural village near Southampton. Unusually, this is a project less about adding reams of extra space and more about how good design can transform a home – as the images below exemplify.
The Lookout, Lepe Country Park, Exbury, Southampton, Hampshire
Design: Hampshire County Council Property Services
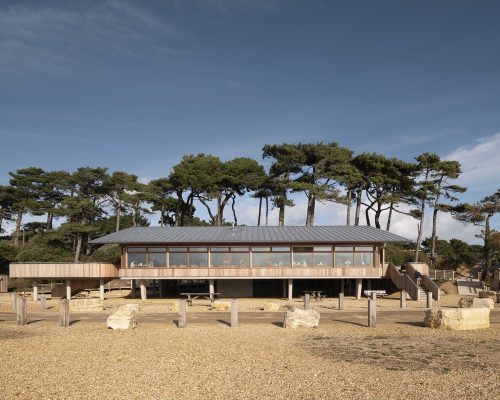
photograph : Jim Stephenson
The Lookout in Lepe Country Park
The project, which provides a restaurant, visitor information point, staff offices and supporting facilities forms part of an ongoing programme of work that seeks to transform and regenerate a number of country parks within Hampshire.
Comments / photos for the Maggie’s Southampton Centre – Hampshire Healthcare Building page welcome
Website: Maggie’s Centres

