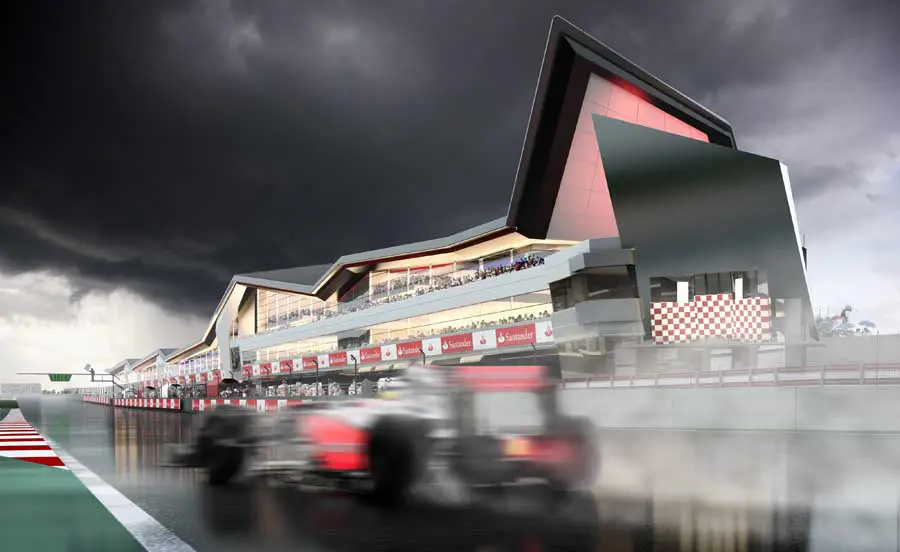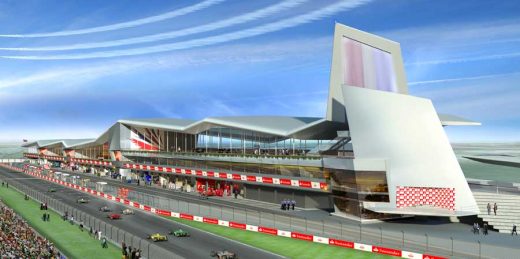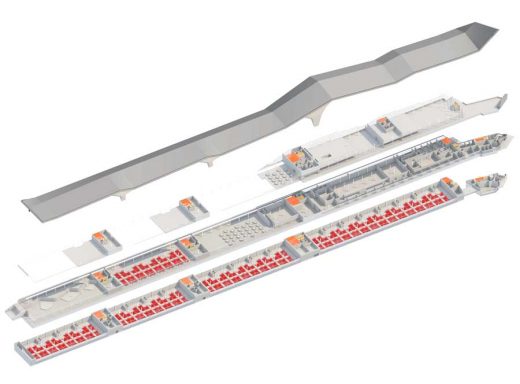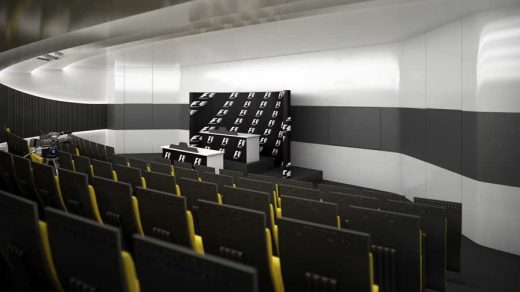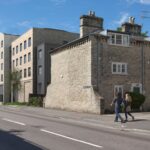Silverstone Pit Design Architect, Northamptonshire motor racing circuit development news, British paddock project images
Silverstone Pitlane & Paddock Building
Motor Racing Building in central England, UK design by Populous architects
post updated 17 February 2024
Silverstone Wing
Design: Populous architects
British Grand Prix Race Circuit Development
Location: Silverstone, Northamptonshire, central England, United Kingdom
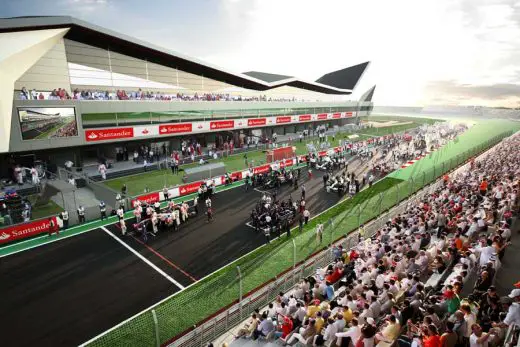
Silverstone Wing image © Populous
page updated 13 Nov 2016 with new images
Silverstone Wing – Pitlane & Paddock News
Quote from the architect:
John Barrow, Senior Principal of Populous said: “This new striking pit and paddock design not only reflects the speed and excitement in racing itself, but it has already become a pioneering landmark and a bespoke symbol of Silverstone. The building’s dramatic, continually changing roofline responds to the speed and tension inherent in racing itself – its end point at the new circuit’s final corner, reaches towards the skies. We are very proud to have improved one of the greatest circuits in the world and the home of British motorsport.”
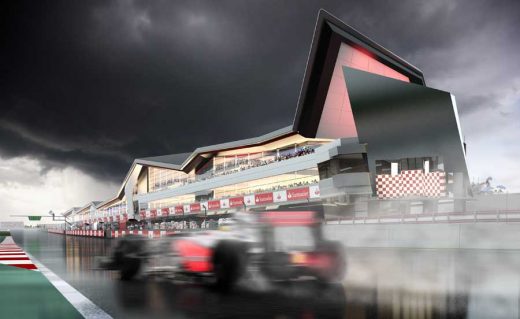
Silverstone Wing image © Populous
Silverstone Wing
17 May 2011
Silverstone Wing – Pitlane & Paddock
Silverstone Wing Opens today
Quote from the architect:
John Barrow, Senior Principal of Populous said: “This new striking pit and paddock design not only reflects the speed and excitement in racing itself, but it has already become a pioneering landmark and a bespoke symbol of Silverstone. The building’s dramatic, continually changing roofline responds to the speed and tension inherent in racing itself – its end point at the new circuit’s final corner, reaches towards the skies. We are very proud to have improved one of the greatest circuits in the world and the home of British motorsport.”
Silverstone Wing pictures © Populous
Silverstone Wing
Silverstone, home of the 1948 inaugural British Grand Prix, is embarking on an ambitious development of its famous 850 acres to reinforce its position at the heart of UK motor sport.
The focal point of the redevelopment, and the first of a planned cluster, is a 360 metre long pit & paddock building that spans the length of the soon to be new pit lane between Club and Abbey corners. The building’s dramatic, continually changing roofline responds to the speed and tension inherent in racing itself. Its end point, delicately poised at the circuit’s new final corner, reaches toward the skies.
The structure has dual functionality; above the garages, the hospitality areas provide quiet, climate-controlled surroundings with unbeatable views of the split-second timing strategies at play below. Large numbers of teams, media and hospitality guests can be catered for to the highest of standards during Blue Riband events.
At other times, the sustainable approach to the design allows exhibition, conferencing and educational spaces to run simultaneously above a fully operational racing circuit. New spectator facilities, corporate grandstands, commercial and leisure opportunities, a technology park and on-site hotels will complement the year-round venue.
Populous has created this pioneering landmark as a bespoke symbol of Silverstone’s aspirations and the catalyst for the excitement of all its future visitors.
Silverstone Pit Lane & Paddock – Building Information
Location: Silverstone, England, UK
Client: British Racing Drivers Club
Completion Date: May 2011
Capacity : 5,000 teams, hospitality and media
Value : N/A
Silverstone Pit Lane & Paddock Building images / information from Populous
3 Dec 2010
Silverstone Wing – Pitlane & Paddock Building
NEW PIT & PADDOCK BUILDING NAMED ‘SILVERSTONE WING’
After a recent competition, which invited the general public to name the new futuristic building, with more than 4,000 entries, Silverstone and the British Racing Drivers’ Club (BRDC) have announced the name of the new Silverstone Pit, Paddock and Conference building designed by Global architects Populous.
Focal point of the redevelopment and first of a planned cluster, the ‘Silverstone Wing’, 360 metre long pit & paddock building, spans the length of the soon to be new pit lane between Club and Abbey corners in May 2011.
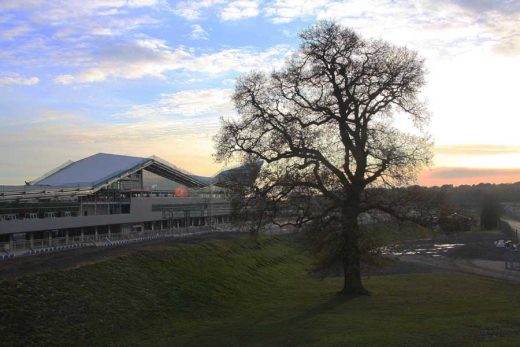
Silverstone Wing photo © Populous
John Barrow, Senior Principal of Populous says: “The Silverstone Wing represents another landmark in the high quality and attractiveness of the designs throughout Populous’ Global portfolio. The vibrant and dynamic changing roofline responds to the speed and tension inherent in racing itself, and the dual functionality of the structure will allow running hospitality programs whilst having a fully operational racing circuit.”
Silverstone, home of the 1948 inaugural British Grand Prix, embarked on an ambitious development of its famous 850 acres to reinforce its position at the heart of UK motor sport, and Populous have created this pioneering landmark as a bespoke symbol of Silverstone’s aspirations and the catalyst for the excitement of all its future visitors.
New spectator facilities, corporate grandstands, commercial and leisure opportunities, a technology park and on-site hotels will complement the year-round venue at Silverstone.
Richard Phillips, Managing Director of Silverstone Circuits Limited, explains: “‘The Silverstone Wing’ is a highly appropriate name. ‘Flight’ and ‘velocity’ were key themes incorporated into the design brief, and the streamlined form of the new building conjures up the impression of speed, dynamic motion and the grace of a bird’s wing in full flight.”
Silverstone Pit Development image / information from Populous
Previously:
Silverstone Pitlane & Paddock complex – proposal
Date: 2008-
Architect: HOK Sport Architecture
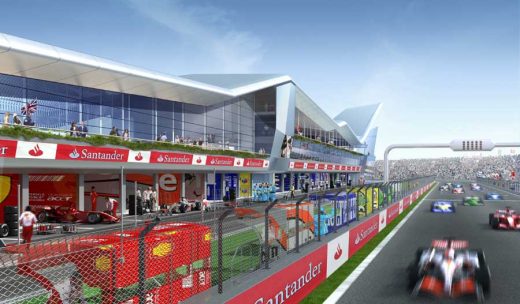
Silverstone Wing image © Populous
Silverstone Development architects : Populous
Location: Silverstone, Northamptonshire, UK
Escapade Silverstone
Design: Twelve Architects
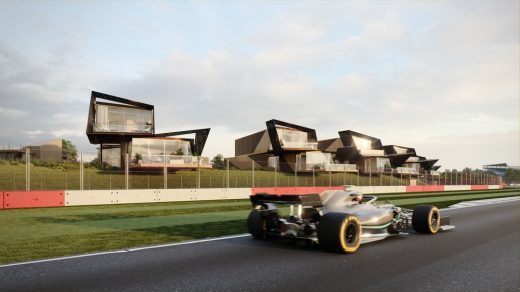
photo courtesy of architects practice
Escapade Silverstone
Key English Building Designs by Populous
Emirates Stadium, Holloway, north London, UK
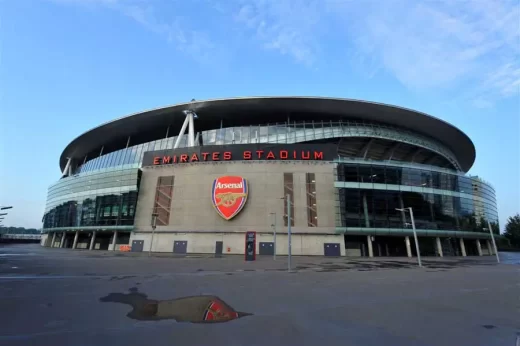
picture © Nick Weall
Emirates Stadium : London Football Stadium
London Olympic Stadium, southeast England, UK
Populous with Peter Cook
London Olympic Stadium
Wimbledon Centre Court Retractable Roof, London, England
Wimbledon Centre Court Roof
Northamptonshire building : Corby Civic Building
Northamptonshire Buildings – Selection
Derngate, No.78 – house
Rennie Mackintosh
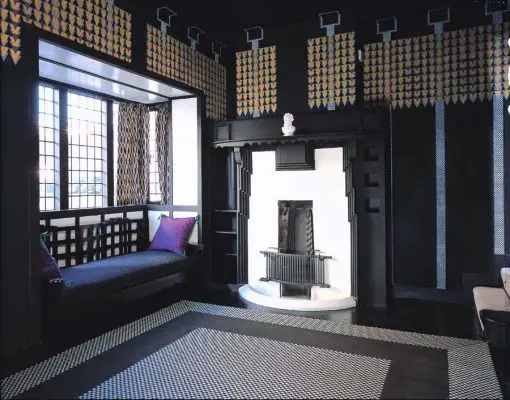
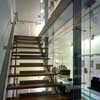
photo : www.arcaidimages.com.richardbryant
78 Derngate Northampton : John McAslan + Partners renovation
University of Northampton Avenue Campus design competition
Silverstone Pitlane & Paddock initial images from HOK Sport Architecture 250408
Curve Leicester
Design: Rafael Vinoly Architects
Curve Leicester
Comments / photos for the New Northamptonshire Architecture – British Motor Sports Venue Design page welcome.
Website: Silverstone

