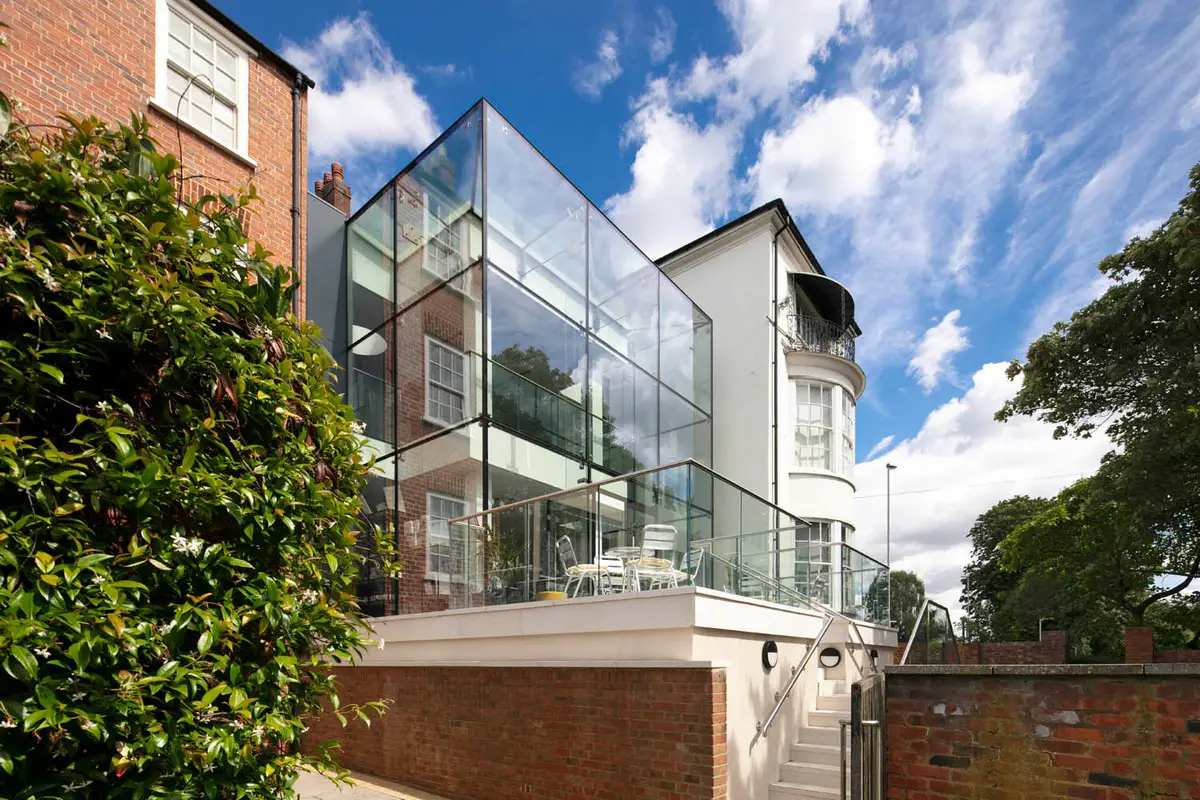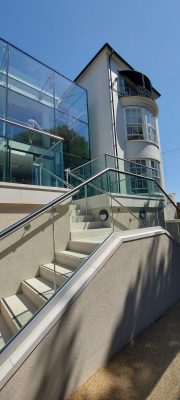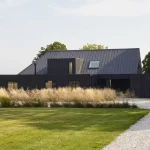78 Derngate Northampton extension photo, Rennie Mackintosh England building expansion news, Design images
78 Derngate Northampton : Charles Rennie Mackintosh
9 August 2024
Design: MWK Architects Ltd
Location: Northampton, Northamptonshire, England, UK
78 Derngate Visitor Centre
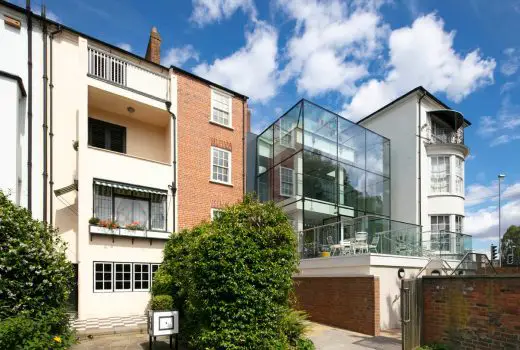
photograph : Richard Ellis MA, ABIPP, courtesy of MWK Architects Ltd
78 Derngate Visitor Centre Building
78 Derngate, a Grade II listed building within the Derngate conservation area of Northampton, is renowned as the former home of Northampton industrialist Wynne Bassett-Lowke which was masterfully remodelled by the famous Scottish architect, Charles Rennie Mackintosh in 1916. Now open year-round, it stands as a testament to architectural innovation and historical significance.
A New Era of Visitor Experience
The 78 Derngate Trust, formed to manage the house following its restoration in 2000, offers guided tours, cultural events, and exhibitions. Due to the popularity of these activities, the original visitor centre behind 82 Derngate, soon proved inadequate as it was not able to accommodate group visits and event evenings. In 2018, the Trust appointed MWK Architects to design a new, bespoke visitor centre.
Historical Significance
Situated in Northampton’s Cultural Quarter, 78 Derngate is an early 19th-century three-storey terraced house. Extensively remodelled internally in 1916 by Mackintosh with a new back elevation in an early modernistic style for W.J. Bassett-Lowke, 78 is an architectural gem. The property features a stunning lounge interior and a two-storey rear bay with a second-floor balcony and forms the central part of the House and Galleries, alongside 80 and 82 Derngate.
Restoration and Facilities
After Bassett-Lowke left 78 Derngate in 1926, the house had numerous owners before being bought by the Northampton School for Girls. Over that time fortunately it had not been extensively altered and The Trust was granted full planning permission and listed building consents for the restoration and conversion in 2000. The building now includes a reception area, video room, shop, restaurant, two galleries, office, meeting rooms, and cloakrooms across three floors and a basement.
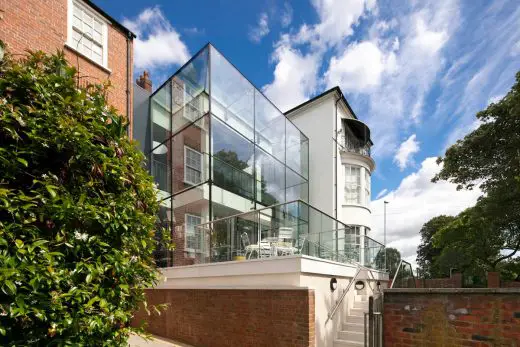
photo : Richard Ellis MA, ABIPP, courtesy of MWK Architects Ltd
Extension Plans
The new extension reaches to the garden level and aligns with the rear wall of 82 Derngate. This double-height extension enabled the creation of a mezzanine area at first-floor level which now connects all the gallery spaces together. The mezzanine also extends the first floor towards the south, offering panoramic views of the garden and Becket’s Park. The extension also created a dramatic double-height void in the ground-floor reception area, which serves as a souvenir shop.
The New Visitor Centre
The new Visitor Centre is a fully glazed extension, often referred to as a “glass box,” that powerfully contrasts with the historic Charles Rennie Mackintosh House. Elevated above landscaped gardens, the centre can now accommodate up to 80 visitors, providing them with stunning views and refreshments as they await guided tours of 78 Derngate. The visitor centre now offers a versatile venue for hosting various cultural events.
Relocation and Redesign
The new extension allowed the shop to assume a central location, moving it out of a back room which then became the management office. The reception now includes a new desk and the shop area, which was designed as a flexible space that can accommodate meetings of up to 50 people.
Disabled access has been improved especially for wheelchair users. A discreet platform lift set into the floor addressed the two step level difference between the entrance and 80, Derngate where the main lift is located.
Lighting
New lighting, designed for display purposes, was installed in the extension. Strip LED edge lighting highlights the dramatic shape of the mezzanine at night.
Additional Features
A new cellar was created below the atrium extension for storage, adding to the functionality and practicality of the visitor centre.
78 Derngate Visitor Centre illustrates how a careful intervention into an existing group of buildings can improve the functionality of a building and offer an enhanced experience for all who visit this architectural landmark.
MWK Architects Ltd
Chartered Architects
The Studio
63, West Street
Ecton
Northampton
NN6 0QF
T: 01604 661800
W: www.mwkarchitects.co.uk
Photos by:
Richard Ellis MA, ABIPP
Architectural / Building, Fine Arts, Aerial
101 Maybank,
BIRMINGHAM,
West Midlands, B9 5FF
07760 295 279
www.PhotographyArchitectural.co.uk
Previously on e-architec:
17 August 2023
Charles Rennie Mackintosh’s 78 Derngate completes major extension project
78 Derngate Building Extension
Built in 1815, 78 Derngate is a Grade II* listed Georgian house in the Cultural Quarter of Northampton, the interior of which was extensively remodelled in the early 1900s by Charles Rennie Mackintosh, one of Britain’s most influential and celebrated designers.
Commissioned for businessman Wenman Joseph Bassett-Lowke for his first marital home, Mackintosh’s designs for the house are considered to be one of the first examples of the Art Deco style to be seen in Britain; it is the only house in England designed by the master and is now an award-winning tourist attraction.
Haddonstone manufactured and supplied the exacting cast stonework designs as part of this recent extension project. The main part of the property expansion project, which was part-funded by the UK government, centred on the renovation to the atrium and the creation of a new ‘learning garden’, tearoom and improved disabled access.
Previously on e-architect:
78 Derngate
78 Derngate (the Mackintosh designed house) and 80 & 82 Derngate (providing visitor facilities) – is collectively known as ’78 Derngate – The Charles Rennie Mackintosh house and galleries).
22 May 2009
82 Derngate – John McAslan + Partners wins RIBA Award
John McAslan + Partners’ has won a 2009 RIBA Award for extending the Charles Rennie Mackintosh arts facility in Northampton by conserving and adapting a Grade II Georgian building.
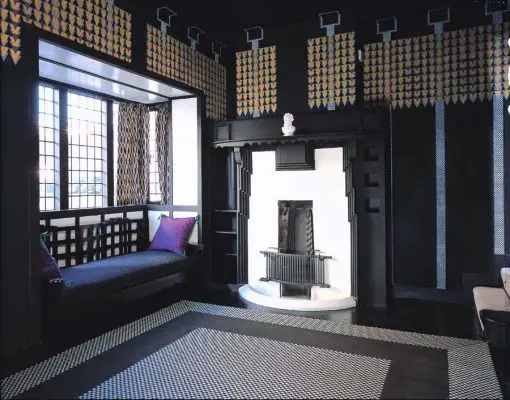
Derngate photo : www.arcaidimages.com.richardbryant
82 Derngate Northampton
82 Derngate forms the third phase of a multi-functional arts facility occupying nos. 78-82 Derngate. The scheme provides a range of visitors’ facilities including a café and bookshop, as well as education, office and exhibition spaces. John McAslan + Partners has also created a new main entranceway, located at No. 82, together with an external glazed link at the rear.
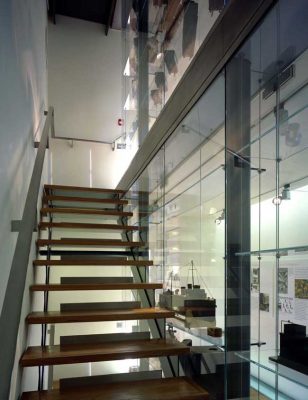
Derngate photo : www.arcaidimages.com.richardbryant
The scheme to conserve and adapt the Grade II Georgian building was funded by the No. 78 Derngate Northampton Trust. The Trust has described the award-winning project as “a stunning combination of Regency grandeur and ultramodern efficiency.” No 78 Derngate was Charles Rennie Mackintosh’s last commission and the only project he completed in England.
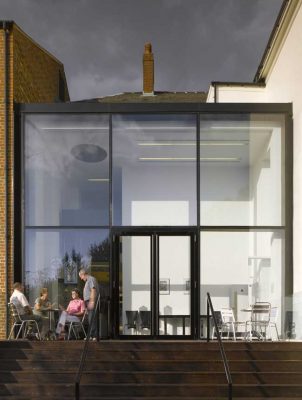
82 Derngate photo : James BrittainVIEW_www.jamesbrittain.co.uk
The aim of the project was to link disparate functions, incorporate changes in levels and ensure that visitors could easily navigate through the three houses and their gardens. The scheme respects the significant aspects of the building, maintaining the main rooms of the original layout and conserving noteworthy Regency features.
The form and materials of the modern glazed link were inspired by the rectangular balcony extension designed by Mackintosh for the rear of No 78, which John McAslan + Partners restored in 2002-03 along with the remodeling of No 80, a previous RIBA and prestigious Europa Nostra Medal Winner.
82 Derngate photos / information received 220509
John McAslan Architect / Rennie Mackintosh
Location: 82 Derngate, Northampton, Northamptonshire, England, UK
Northamptonshire Building Designs
Contemporary Northamptonshire Building Designs
Northampton International Academy, 55 Barrack Road, Northampton
Design: Architecture Initiative
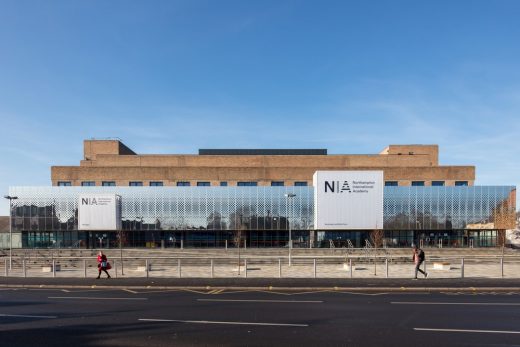
photo courtesy of architects
Northampton International Academy Building
Northampton Innovation Centre
Design: Broadway Malyan
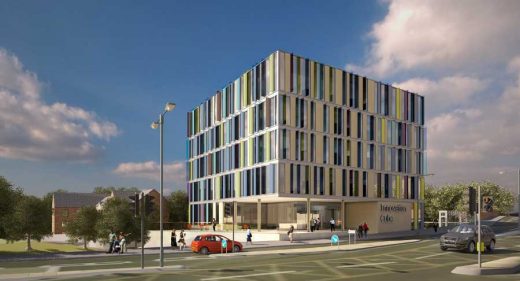
image from architects
Northampton Innovation Centre
Corby Civic Building, Corby
Design: HawkinsBrown Architects
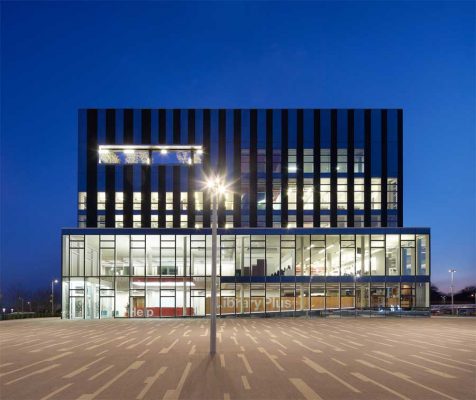
photo : Hufton & Crow
Northamptonshire building
British Architecture
British Architectural Designs
Comments / photos for the 78 Derngate Northampton England Architecture page welcome

