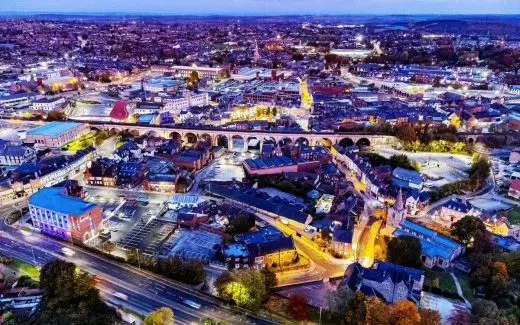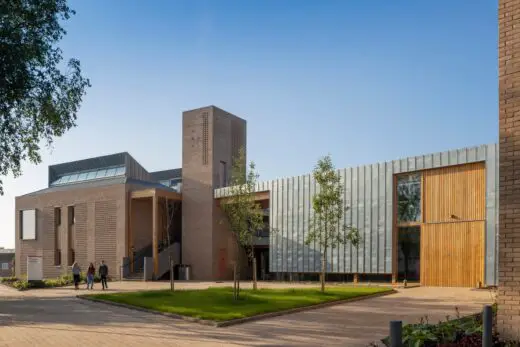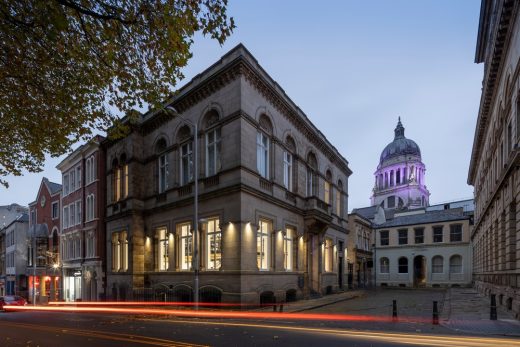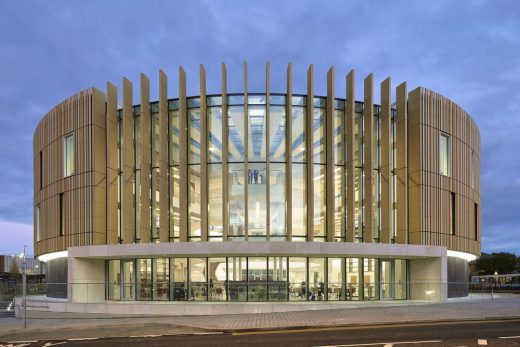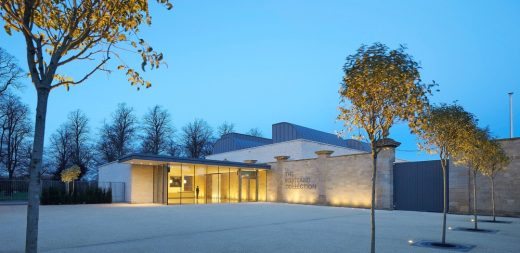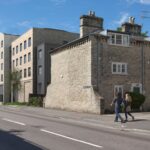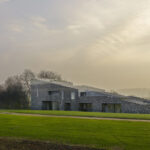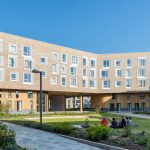Nottinghamshire architecture design, Central England buildings images, English architects offices, UK property
Nottinghamshire Buildings : Architecture
English architectural projects in Nottingham area. Central England built environment designs, UK developments.
post updated 11 January 2026
Nottingham Architecture News
Nottingham Architectural News
11 September 2025
Influence Landscape Planning and Design News
Flurry of hires and promotions at landscape architecture practice
Landscape architecture practice, Influence Landscape Planning and Design, has announced a number of hires and promotions as the business continues to expand its client base.
The company, which has just moved into its new premises at Huddlestones Wharf, Newark, welcomes Leonie Brown as Principal Landscape Architect, and Lily Gavin as Graduate Landscape Architect.
Leonie Brown and Lily Gavin, Influence Landscape Planning and Design:
Leonie will support the senior leadership team with project delivery and client work, and her appointment will facilitate directors Sara Boland and Shona Hatton to focus on new business development and innovation.
Lily, who completed her MA in Landscape Architecture at the University of Edinburgh earlier this year, joins the technical team and is beginning her Pathway to Chartership, working across a variety of live projects.
In addition to the hires, several team members have been promoted – with Issie Stratton progressing from Landscape Manager to Senior Landscape Manager, reflecting her continued development and the increasing complexity of projects she is managing, and Inga Kowalska has moved from Design Assistant to Landscape Technician, taking a leading role in technical project delivery and supporting the practice’s digital development goals.
Jake Haywood has transitioned from Design Assistant to Apprentice Urban Designer, aligning with his Chartered Town Planner degree apprenticeship at Sheffield Hallam University. His new role reflects both his studies and growing responsibilities within the team.
The now 13-strong practice has seen an increase in demand for its services due to a combination of factors, including recent changes in legislation, updates to the National Planning Policy Framework (NPPF), government initiatives and public demand for well-designed, climate-resilient and biodiversity-focused landscapes.
Influence is also expanding its work into new sectors and has recently taken on projects for the NHS, Mansfield Town Council, and several nationally significant infrastructure projects.
Sara Boland, Managing Director of Influence Landscape, Planning and Design, said: “We’d like to welcome Leonie and Lily to Influence and congratulate Issie, Inga and Jake for their much-deserved promotions.
“Leonie and Lily come with skills, passion and ambitious ideas and will help us as to push forward with our growth strategy and digital practices. Issie, Inga and Jake are also playing key parts in the success and future of influence as we see sharp demand for our services both in the public and private sectors.
“Bringing new talent to the company and seeing them thrive through quality delivery and client service is a pleasure. It’s been a pivotal year for Influence, with our new office, expanded team and other highlights, there is much to look forward to.”
Lily Gavin said: “Starting my graduate role at Influence has been a great experience and I’ve really enjoyed being exposed to a wide range of projects, working across planning, design and landscape maintenance. The team has been really welcoming, and I’ve enjoyed applying my skills to real-world projects post-university. I’ve especially enjoyed sitting in and being involved in external team meetings with multidisciplinary team members including architects, engineers and ecologists, and have developed a growing interest in public realm.”
Leonie Brown said: “I feel lucky to join Influence Landscape Planning and Design and I’ve been warmly welcomed into a team who works closely together and shares a huge breadth of knowledge and experience. The new offices are impressive with a lovely outlook over the River Trent and I’ve been assigned to a variety of projects. It’s very exciting to be part of the growing business and contributing to its success.”
Chartered landscape architects Influence provide expertise in landscape design, landscape / townscape, project management, environmental planning, feasibility and concept development, master planning and urban design, visual impact assessment, expert witness, and arboriculture.
The award-winning practice works on notable projects across the UK with a specialism in public realm, regeneration and natural landscapes.
++
About Influence Landscape Planning and Design
Chartered landscape architects Influence provide sustainable and commercially viable solutions for its clients. Providing expertise in project management, environmental planning, feasibility and concept development, master planning and urban design, landscape design, landscape/townscape, visual impact assessment, expert witness, and arboriculture.
13 February 2024
RIBA East Midlands Awards 2024 shortlist
+++
11 January 2023
Design Competition for White Hart Street, Mansfield
photo © Chris Holloway, The Bigger Picture media
White Hart Street Design Competition
+++
29 April 2022
The Lyth Building, Southwell – Nottingham Trent University
Design: Evans Vettori Architects
photo © Martine Hamilton Knight
The Lyth Building, Southwell, Nottingham
Hosting teaching, research and office accommodation for Nottingham Trent University’s (NTU) school of animal, rural and environmental sciences, the new Lyth Building adopts a relaxed ‘H’ plan form. Arriving on the north side, you are received by the main entrance and gateway to a south-facing courtyard sheltering between two wings.
18 Feb 2022
Three Wilford Road
7 Jan 2022
Nottingham Southside Property Development
+++
18 Dec 2021
, Nottingham
Interior Design: CPMG Architects
image from architects office
St. Peter’s Gate HQ
7 Jan 2021
The Island Quarter in Nottingham Southside
4 Jan 2021
Island Quarter Hotel
+++
18 June 2019
Nottingham Central Library Building
Design: FaulknerBrowns Architects
photograph : Hufton+Crow
Nottingham Central Library Building
FaulknerBrowns Architects have been appointed by Nottingham City Council in a competitive tender process to design the internal fit-out of the city’s new Central Library.
4 Oct 2017
Leonard Design Architects News
Leading international and AJ 100 architecture firm Leonard Design has expanded into Australia with a new base in Sydney and a number of exciting projects on the horizon.
Nottinghamshire Architecture Office News
+++
3 May 2016
The Harley Gallery, Welbeck, Worksop, Bassetlaw district
Design: Hugh Broughton Architects
photograph : Hufton+Crow
The Harley Gallery in Worksop
The new gallery will show changing displays of the historic Portland Collection, one of the finest accumulations of paintings, sculpture, books, tapestries and furniture in private hands in Britain.
2 May 2016
Nottingham Architecture Competition
Nottingham Architectural Contest
DESIGN COMPETITION PROVES THAT ARCHITECTURE IS NOTT FORGOTTEN
National funding has been secured for an innovative new design competition which will have competitors’ architectural ideas come to life in Nottingham city centre.
The Nott Forgotten challenge has been created by the Nottingham & Derby Society of Architects (NDSA) and will focus on five less cared for spaces in the Lace Market area of the city – located at St Mary’s Gate, Wing Walk, Hollowstone, Adam’s Walk and High Pavement.
Open to all architectural firms, universities and schools in the East Midlands, the society aims to inspire and involve the region’s creative minds – no matter what age or discipline. Participants will submit designs to transform an existing site and the winning designer will see their work made into a reality.
Matt Greenhalgh, president of the NDSA, has big plans for the competition and is pleased that the Royal Institute of British Architects (RIBA) East Midlands has got behind the project.
“It’s very rare that regional competitions like this get national funding, this shows how unique Nott Forgotten is. The RIBA has dedicated a substantial portion of its regional funding to support the challenge. This is a huge achievement and is a sign of the good work the society is doing in contributing to the local community.
“Nott Forgotten gives participants the chance to actually make a change to the landscape of their city – which is very unusual in a local competition and makes the design challenge a really special project,” said Matt.
Almost 150 people attended a competition preview event in Nottingham to learn more about the chosen sites and the competition. Speaking at the preview evening, Kathy McArdle chief executive of the Creative Quarter, said: “The challenge that Nott Forgotten proposes is a medium-term intervention that can shift perception and the experience of space. Intervention to make the Lace Market feel safer, brighter, enjoyable, inviting, colourful, tell a story, celebrate history will open up the space’s social possibilities.
“Dream, imagine a design and make a design a reality for the public to engage with. This is a chance to imagine. Make the familiar landscape and streetspace shift in perception. Make it so that people never see it in quite the same way again.”
Award-winning artist, Wolfgang Buttress, who will be judging the competition’s entries, also commented: “I’m very exciting to be involved with the project and look forward to seeing the proposals.”
The NDSA has been running for almost 154 years and this will be its first running of a regional competition. The society is keen to encourage participants, at whatever level of architectural expertise, to get involved and make a difference in their local area.
“It’s crucial for the future of any industry to inspire the next generation and Nott Forgotten is a great platform to do this. It’s a fantastic opportunity to showcase the good that architecture can do and for people, young or old, to make a real difference,” added Matt.
Nott Forgotten, due to the nature of the project – as a physical change will be made to the city’s landscape, requires regional support from businesses.
“We’re keen to make the challenge a success but to do this we need financial backing.
“Suitable sponsorship packages are available, catering for SMEs up to large corporations, which give businesses the chance to increase brand awareness to those in the architectural industry, the East Midlands’ professionals and those in the education sector – as well as feeding into existing potential Corporate Social Responsibility strategies,” said Matt.
Keep up with Nott Forgotten by following (at)Nott_Forgotten or (at)NDSA_info on Twitter.
+++
Nottinghamshire Buildings Designs Archive
Nottinghamshire Buildings – Recent Designs
11 Aug 2012
Isover House Contest – Nottingham Architecture Competition
Design: Evgeni Leonov Architects
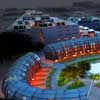
image from architects
Nottinghamshire Architecture Competition
First stage winning proposal for Isover Multi-Comfort House Contest 2012, an international two-stage competition. The aim of the competition is to create regeneration and community development in Trent Basin, Nottingham, UK, which meet passive house requirements.
1 Mar 2012
Harley Foundation Art Gallery, Welbeck Estate
Design: Hugh Broughton Architects
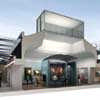
image from Malcolm Reading Consultants
Harley Gallery Nottinghamshire
Invited competition to design a new art gallery for the Harley Foundation on the Welbeck Estate in Nottinghamshire: HBA narrowly beat Caruso St John Architects. Six architecture practices were shortlisted in the closely-run contest for the £5 million scheme; the others were Dow Jones Architects, Gianni Botsford Architects, Haworth Tompkins Architects and Tony Fretton Architects.
+++
Nottinghamshire Buildings Archive
Maggies Nottingham
Design: CZWG

image © Maggie’s Centres
Maggies Nottingham
Creswell Crags Ice Age Museum
Design: OMI Architects
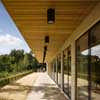
image from architect
Creswell Crags Ice Age Museum
+++
Nottinghamshire Architecture
Major Notts Property Developments, alphabetical:
Attenborough Nature Reserve – Visitor Centre, Nottingham
–
Architect: Groundworks Architects LLP
Boots D10 Factory
–
Owen Williams
Centre for Contemporary Arts Nottingham – Lace Market
2009
Caruso St John
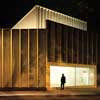
image : Hélène Binet
Nottingham Arts Building
Inland Revenue Centre Nottingham
1992-95
Hopkins Architects
Nottingham building : Michael Hopkins
Jubilee Campus, University of Nottingham
1996-99
Stephen Hodder Architects
University of Nottingham : Stephen Hodder
Jubilee Campus Expansion, University of Nottingham
2008
make Architects
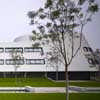
photograph : Zander Olsen
University of Nottingham Jubilee Campus
Meadow Gardens, Nottingham
2008-
Make architects
Meat Factory, Nottingham
2010
Marsh & Grochowski

image : Hannah Marsh
Meat Factory
MediPark for Nottingham
2009-
Studio Egret West
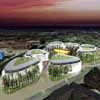
picture from architect
MediPark Nottingham
National College for School Leadership, University of Nottingham
2002
Hopkins Architects
, Nottingham
2008
HawkinsBrown
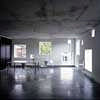
image : Helene Binet
New Art Exchange
Newton and Arkwright Building, Nottingham Trent University
2010
Hopkins Architects Partnership
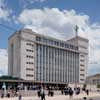
image : Martine Hamilton Knight
Newton and Arkwright Building
Nottingham mixed-use development
2008
M+O Architects Ltd.
Nottingham development
Nottingham Trent University – City Campus
2007-
Hopkins Architects
Old Market Square, Nottingham
2007
Gustafson Porter
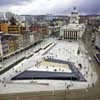
photo : Dom Henry www.domhenry.com
Nottingham square
Portland College – new classroom building, nr Mansfield
2007
Patel Taylor
£2.4m
RIBA Architecture competition 1998 – winner
Sherwood Forest : The Living Legend
2007-
architects: n/a – competition
Trent Bridge Cricket Ground – The Fox Road Stand, West Bridgford
2003
Maber Associates
The University of Nottingham – Agricultural campus, Sutton Bonington
2009-
make Architects
Weekday Cross, Nottingham, Mixed-use scheme
1999
Stephen Hodder Architects
More Nottinghamshire Buildings welcome
+++
Location: Nottinghamshire, England, United Kingdom.
+++
County Architecture adjacent to Nottinghamshire
RIBA Awards 2006 – East Midlands: Attenborough Nature Reserve
Comments / photos for the Nottinghamshire Architecture Design page welcome.

