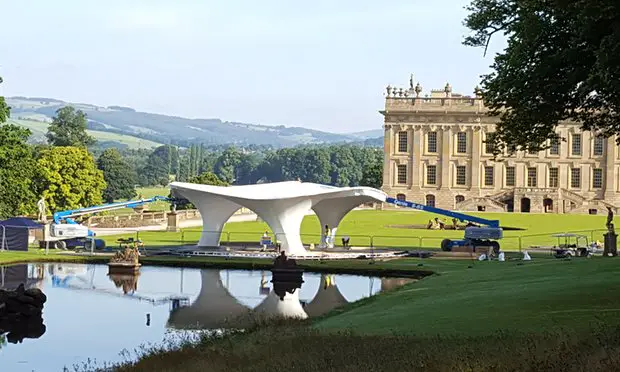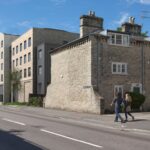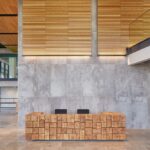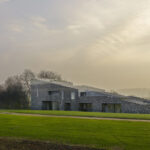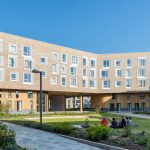Derbyshire buildings news, Derby architecture designs, Architects pictures, Property images
Derbyshire Buildings : Architecture
English architectural developments in the Peak District, northern England. UK built environment designs.
post updated 5 November 2025
Derbyshire Building News
Derbyshire Architecture News – latest additions to this page, arranged chronologically:
29 Apr 2022
Ravine House, Chesterfield, Derbyshire
Design: Chiles Evans + Care Architects
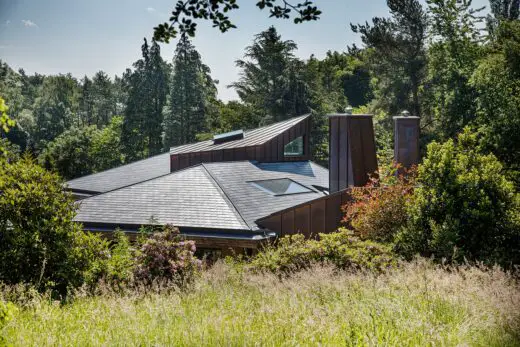
photos © Dug Wilder
29 Apr 2022
Ada Belfield Centre and Belper Library
Design: Glancy Nicholls Architects
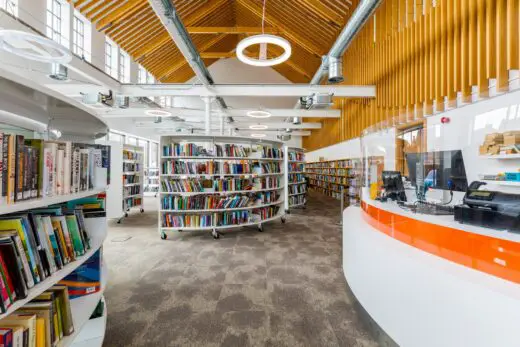
photos © Verity Milligan
29 Apr 2022
Derwent Valley Villa, Duffield, Derbyshire
Design: Blee Halligan
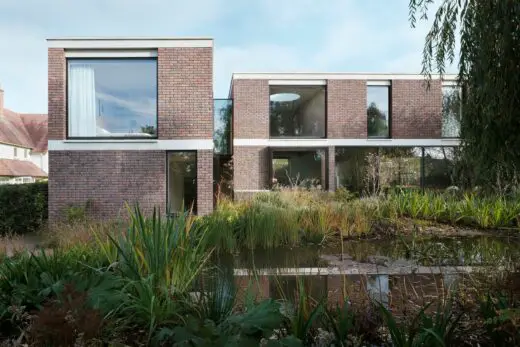
photos © Henry Woide
+++
Derbyshire Building Designs 2018 to 2020
21 Feb 2020
Charlesworth Passivhaus
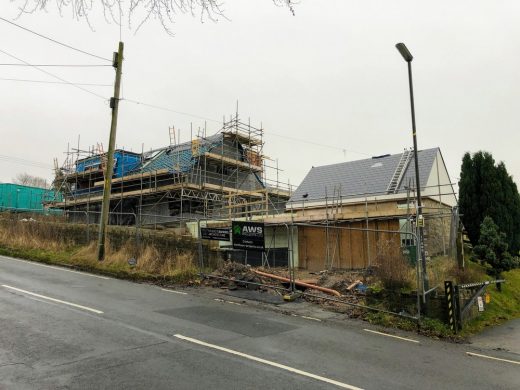
image courtesy of architecture office
Studio Tashkeel Architecture have released plans and progress of the most environmentally focussed new build ‘Passivhaus’ the region has ever seen, taking the concept of energy retention to a whole new level, rarely seen in the UK.
+++
24 Sep 2018
New Derbyshire Residential Accommodation Building
STRUCTURAL SOLUTION HELPS CUT COSTS FOR MAJOR REFURBISHMENT PROJECT
A comprehensive survey and design exercise by a leading structural engineering practice has helped reduce costs and transform a disused mill into a luxurious new residential accommodation building.
Greater Manchester-based Rhodes & Partners undertook the work on the Grade II listed building in Derbyshire, and devised a solution which helped minimise the need for costly temporary work by utilising as much of the original structure as possible.
A comprehensive survey and design exercise by structural engineers Rhodes & Partners helped reduce costs and transform a disused Grade II listed mill into a luxurious new residential accommodation building:
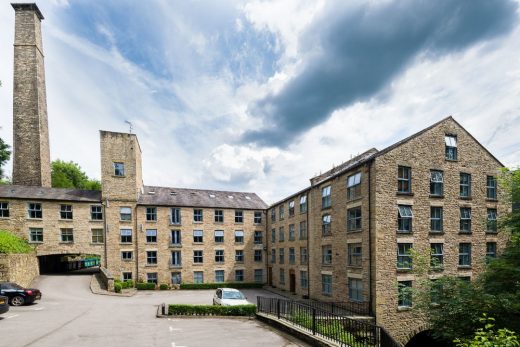
image courtesy of architecture office
Rhodes & Partners’ Technical Director, Peter Graham, explains that a good proportion of the building was derelict and it appeared that a significant amount of temporary works would be needed for the restoration. “Part of the structure had suffered a high degree of deflection, but we were able to design a detailed system of cross-bracing which stabilised the building and allowed the refurbishment to proceed.
“We worked with the property developer and the contractor to devise a structural engineering design that would allow as much as possible of the original structure to be repaired rather than replaced. This eliminated a significant amount of the temporary works which would otherwise have been needed. There were obviously some areas where we had to make compromises, but the end result was far more cost-effective than the alternative.”
A river runs directly below the mill in a series of channels, and the potential for flooding was a major consideration. “Our design proposal included the cleaning out of the channels, some of which had failed.” adds Peter. “By re-using these channels, we were able to ensure a flow capacity that was more than adequate, even in flood conditions, so that the river could remain undisturbed beneath the building.
“A major project such as this is always challenging and complex, but we have considerable experience in working with all the various parties involved and creating successful solutions,” concludes Peter. “Where a building such as this has a Grade II listing there are obviously many restrictions that have to be observed, but we were still able to create a detailed structural engineering design that helped ensure a successful outcome.”
The completed development now offers a selection of luxury apartments.
+++
Derbyshire Architecture News 2013 to 2017
4 Oct 2017
Derby Swimming Pool Complex
Design: FaulknerBrowns Architects
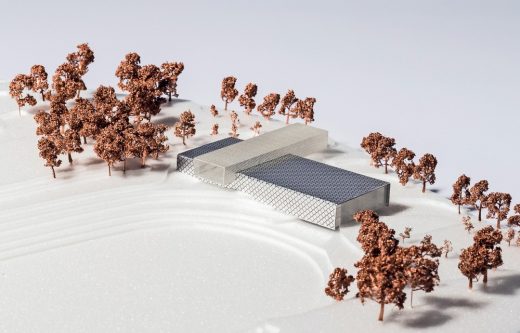
image from architects practice
Derby City Council has unveiled ambitious plans for a state-of-the-art swimming and leisure facility designed by international design practice FaulknerBrowns Architects. The facility, which is being project managed by Mace, is planned as a replacement swimming pool complex alongside the Moorways Athletic Stadium.
+++
8 Sep 2016
Lilas Pavilion at Chatsworth House, Bakewell
Design: Zaha Hadid Architects – ZHA
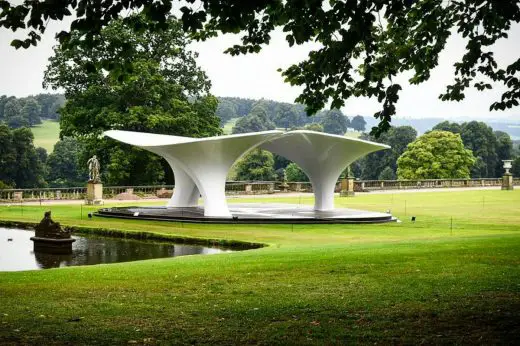
image from architects
The ‘Lilas Pavilion’ is exhibited as part of ‘Sotheby’s Beyond Limits’.
+++
15 Jul 2013
400 Hall Theatre
Design: Avery Associates
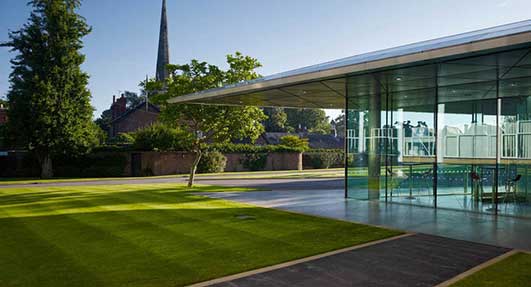
photo : Tim Soar
very Associates Architects’ new 400 Hall Theatre at Repton School has just won a Royal Institute of British Architects East Midlands Regional Award, and its Building of the Year Award, the top prize for the region. Last year, it won the Royal Institute of Chartered Surveyors Design and Innovation Award and the Chartered Institute of Architectural Technologists Gold Award for Technical Excellence.
+++
Derbs Architecture Designs
Key Modern Derbyshire Buildings in e-architect, alphabetical:
The Devonshire Hospital, University of Derby, Buxton
2006
Design: Hall Grey Architects Ltd
Sinfin Community School
2008
Design: Race Cottam Associates
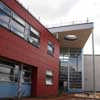
picture from architect office
Sinfin Community School
More Derbyshire Buildings welcome.
Location: Derbyshire, north central England, UK.
++
Buildings near Derbyshire
County Architecture adjacent to Derbyshire
+++
Architecture in England
Contemporary Architecture in England:
Sheffield mixed-use gateway project
2008-
Design: make architects
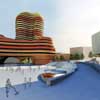
picture from architect
Sheffield Digital Campus
Castleford Bridge
2008
Design: McDowell+Bendetti with Alan Baxter Associates and Arup
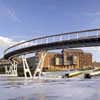
photo : Tim Soar
Castleford Bridge
Comments or building suggestions / photos for the Derbyshire Architecture England page welcome.

