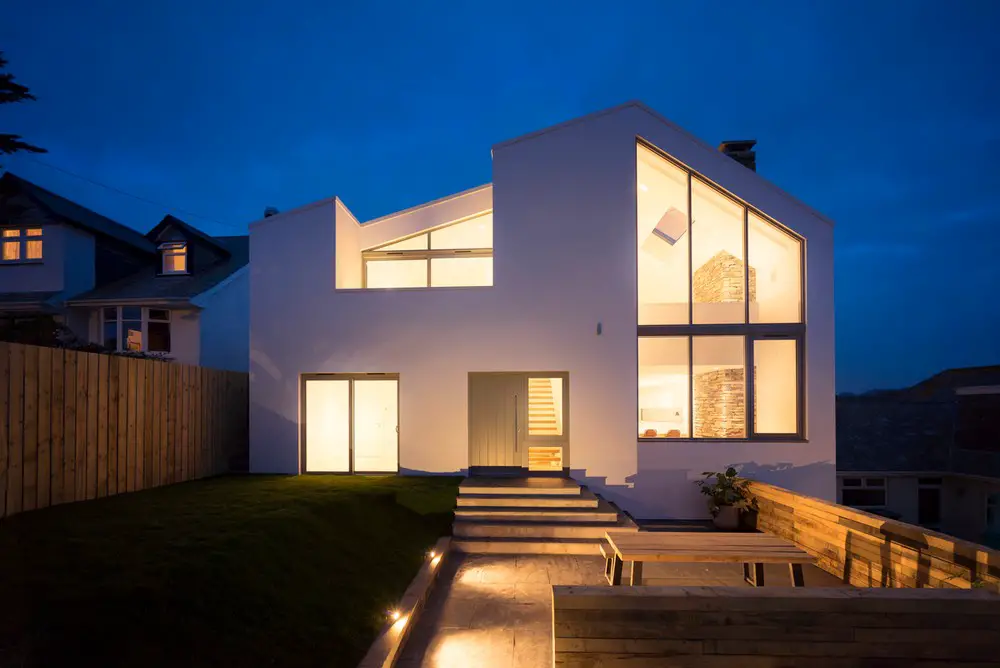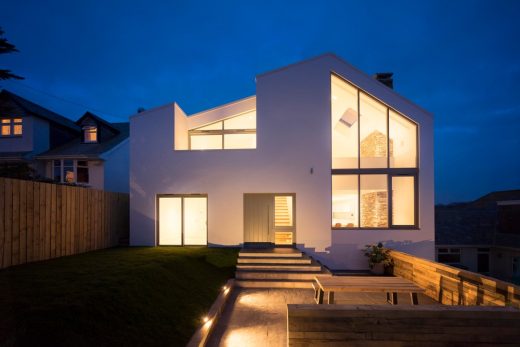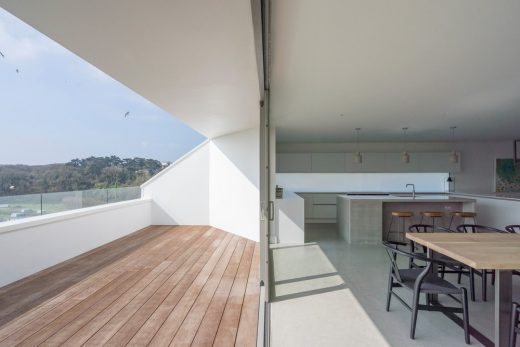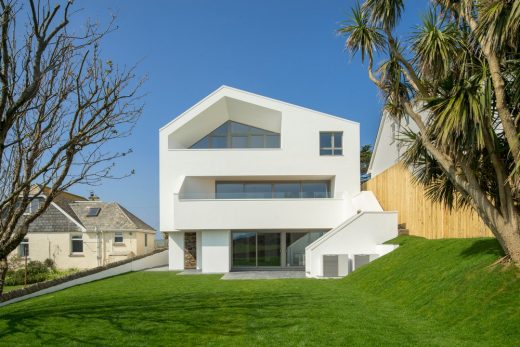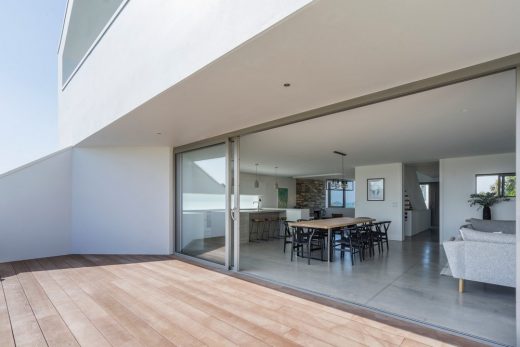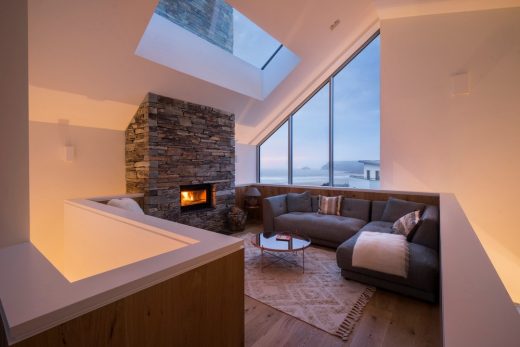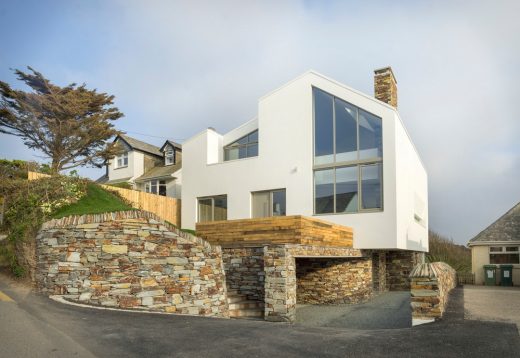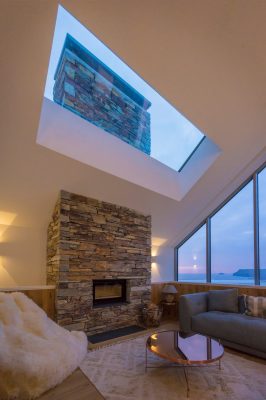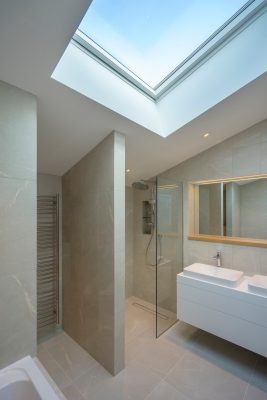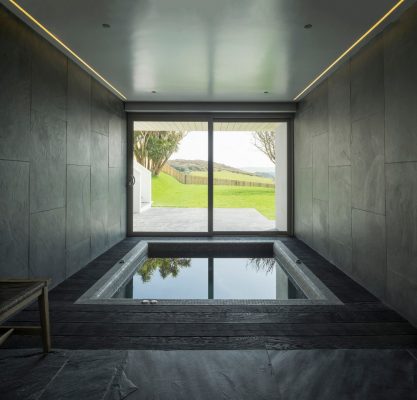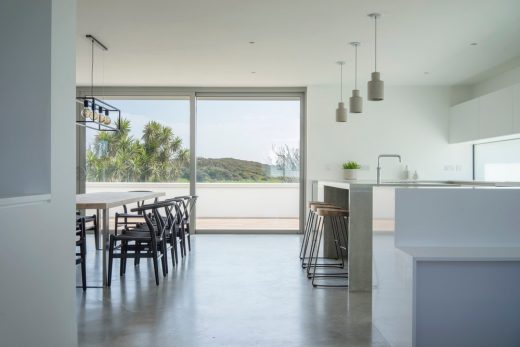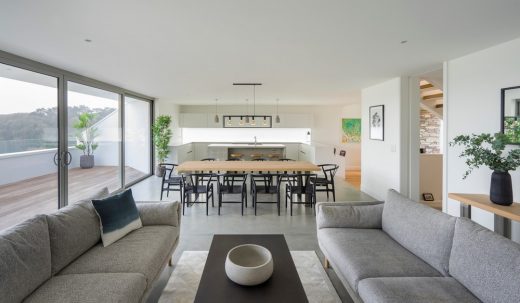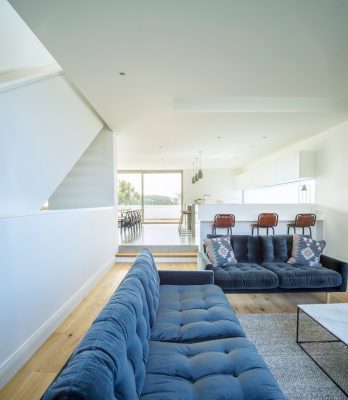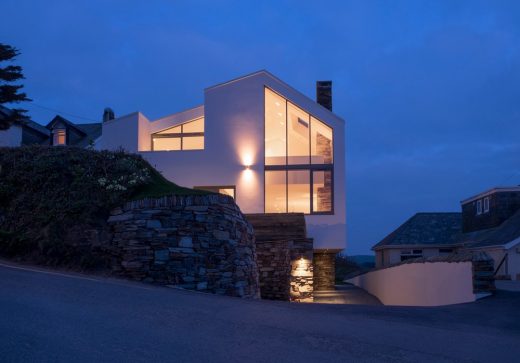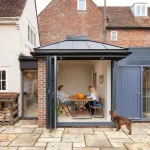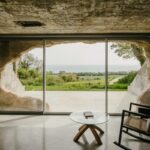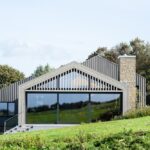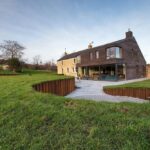Kai Tak House, Cornwall England, Architecture, Award Winning Cornish Property, English Holiday Home Photos
Kai Tak House in Cornwall
11 Jan 2022
Design: Cassell Tarring
Location: Polzeath, Cornwall, south west England, UK
Photos: Daniel Fisher
Kai Tak House, England
Kai Tak is a contemporary holiday home located in Polzeath, Cornwall. The development appears to perch over the edge of its stone plinth to maximise its unique dual aspect of countryside and coastal views.
Perching on a stone plinth is the award-winning Kai Tak. Its striking yet simple form echoes the gable-ended traditional Cornish vernacular of the house that once stood in its place. A locally sourced slate plinth grows from the existing Cornish hedge forming the lower ground floor and anchoring the building into its site.
The client’s aspiration was to unlock the site’s potential through a unique and architecturally driven approach to achieve high end coastal living with maximised coastal views. The proposal resulted in a building with a modern yet timeless form that is characterised by oversized glazed openings and deep set cut outs. This is complimented by a paired back material palette and minimal contemporary detailing that possesses a commitment to quality and longevity.
The project was awarded both the ‘Best Architecture Single Residence Southwest’ and ‘Best Architecture Single Residence United Kingdom’ in the UK Property Awards 2020-2021.
The award-winning house is split over three levels. The main open plan living spaces are located on the raised ground floor taking advantage of properties dual aspect views. Key to the circulation and flow of spaces is an open tread feature staircase that visually connects the ground floor to the first floor floating mezzanine, known as the Sunset Snug, which takes prime position to capture the dramatic ocean views.
A 10-ton cantilevered locally sourced stone chimney runs up through both the ground and first floor providing a sense of vertical continuity between the spaces. The lower ground floor benefits from a games room with direct garden access plus a luxury spa which frames the far reaching countryside views and includes a sauna and sunken jacuzzi for when returning back from the beach.
Natural and low embodied energy building materials are used throughout the design, locally sourced Cornish stone forms both the plinth and chimney, while the sustainably sourced timber frame was constructed by local trades and craftsmen. The envelope of the building is airtight and highly insulated, exceeding all building regulation requirements.
Passive heating and cooling is achieved through an open, front-to-back floor plan which enables control of natural ventilation and the ability to utilise the coastal prevailing winds to keep it cool during the summer. Large, glazed openings combine with deep overhangs to maximise the building’s solar gain during the cooler months whilst remaining cool in the summer. An air source heat pump provides a renewable energy source to the property.
Kai Tak House in Cornwall, England – Building Information
Architect: Cassell Tarring
Structural Engineer: PCA Consulting
Project size: 459 m2
Site size: 776 m2
Completion date: 2020
Building levels: 3
Furnishing: Pebble Design
Contractor: Terry Harris & Sons
Photographs: Daniel Fisher
Kai Tak House, Cornwall England images / information received 110122
Location: Polzeath, Cornwall, south west England, UK
Cornwall Architecture
Tintagel Castle Bridge Concept Winner + Designs
Winning Design by Ney & Partners and William Matthews Associates

image from architect
Tintagel Castle Bridge
Kresen Kernow
Architects: Purcell
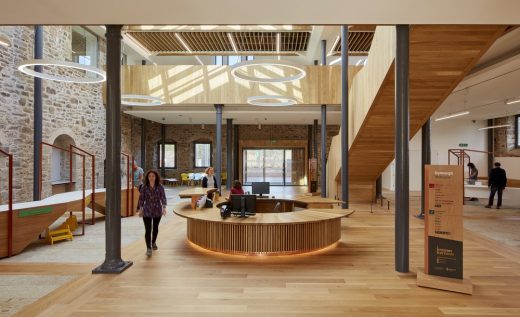
image © Phil Boorman and © Purcell
Kresen Kernow
Eden Hotel
Architects: Tate Harmer
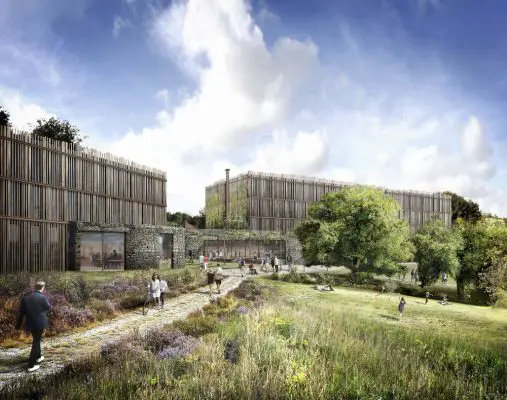
image © AVR London
Eden Hotel in Cornwall
Tintagel Castle Bridge Competition
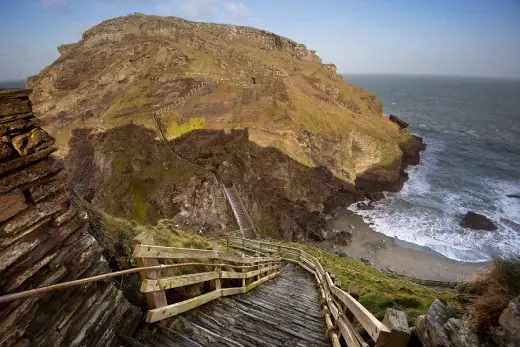
image from architect
Tintagel Castle Bridge Competition
Cornwall Architecture
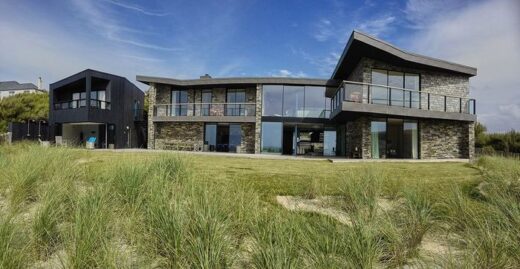
photograph : Mark Ashbee
RIBA Southwest Awards 2016
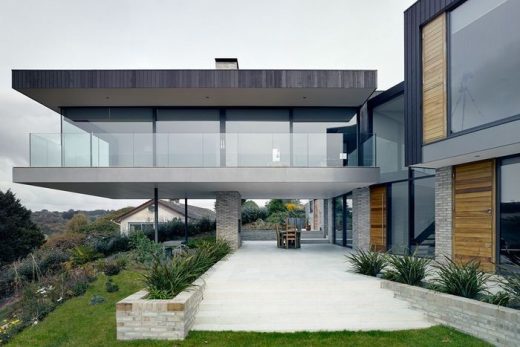
photograph : James Morris
Tate St Ives extension
Tate St Ives
Eden Project
Design: Grimshaw Architects
Eden Project Cornwall
County Architecture adjacent to Cornwall
Comments / photos for the Kai Tak House, Cornwall England Architecture design by MATT Architecture page welcome

