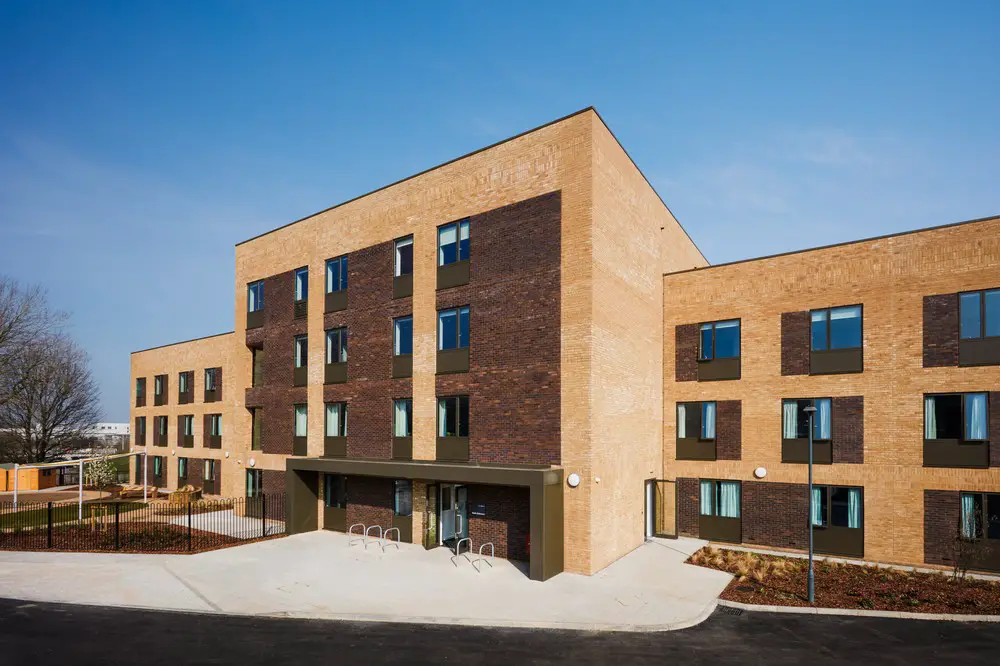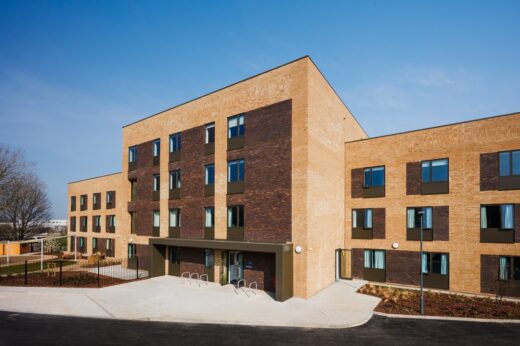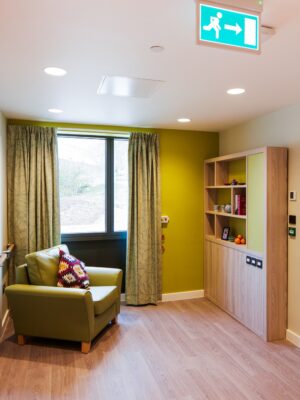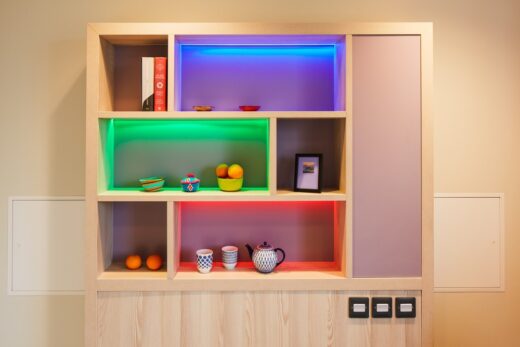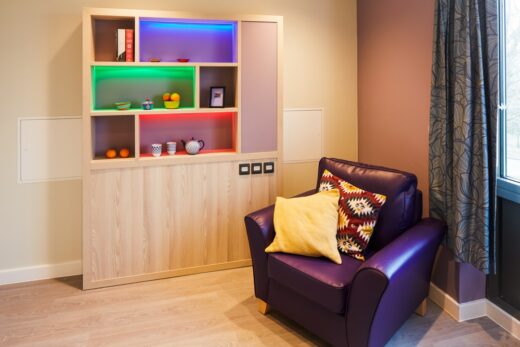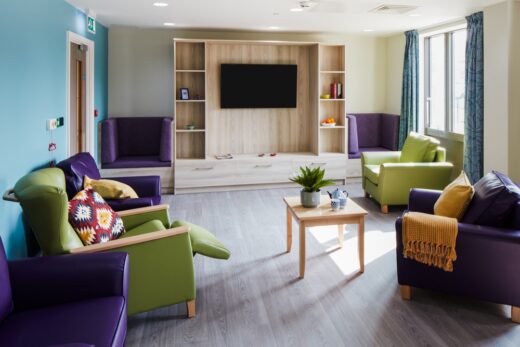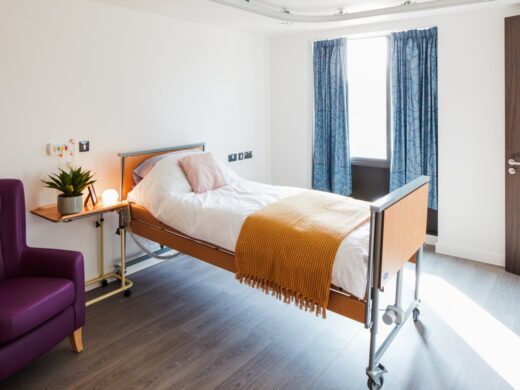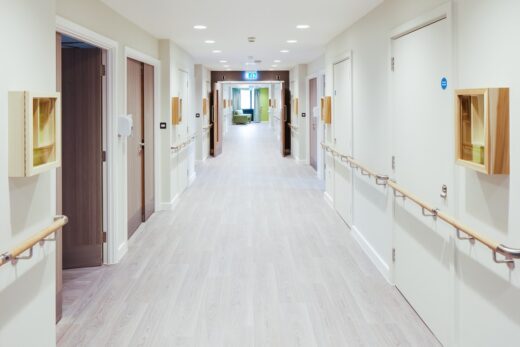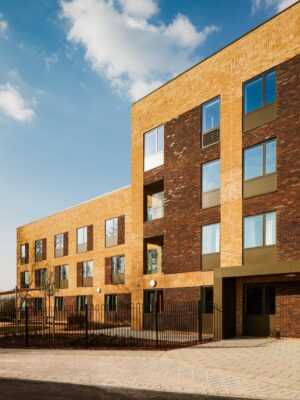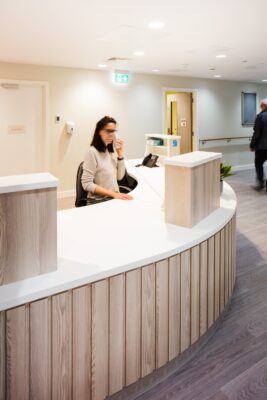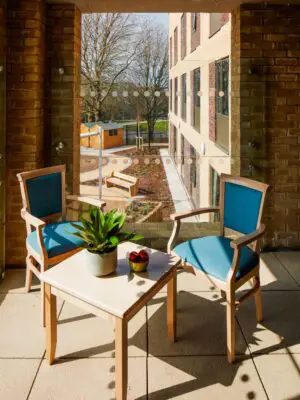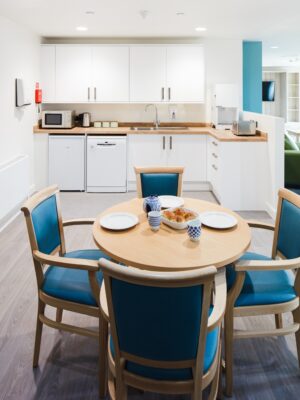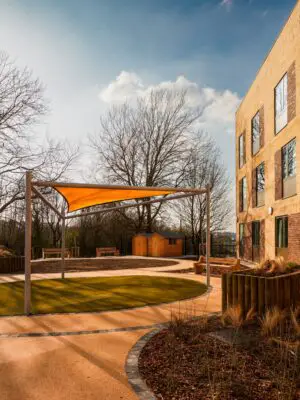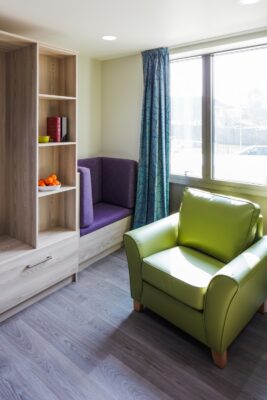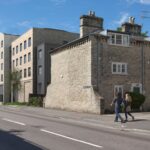Heathlands Integrated Health and Care Home, Bracknell Berkshire, New English Architecture Development Images
Heathlands Integrated Health and Care Home in Berkshire
1 July 2022
Architects: IBI Group
Location: Bracknell, Berkshire, Southern England, UK
Photos: Alex Antitch
Heathlands Integrated Health and Care Home, England
A new care home for people with dementia and an intermediate careunit to prevent a prolonged stay at the hospital has completed in Bracknell, Berkshire. The Heathlands Integrated Health and Care Home is the result of a five-year Joint Commissioning Strategy between Bracknell Forest Council, Frimley CCG and Frimley Health NHS Foundation Trust.
IBI Group led on all aspects of the design, providing architecture, landscape, and interior design services to deliver a 66-bed facility for patients with intermediate care needs and for people with dementia. The new building is divided into three elements – the central core, which is four-storeys high and flanked by two three-storey wings to either side, both adopting a massing and brick tone in line with its residential setting. Sustainable building design has been an important factor throughout, with the building achieving a BREEAM rating of Very Good, including energy-efficient lighting, electricity generated by PV and air source heat pump technology, providing all heating and cooling for the home and its residents.
In addition to the architecture, the interior design is based upon the idea of a sensory journey, with a variety of colours and textures, carefully accented across finishes and fittings. Sensory consoles with end-of-corridor respite seating areas incorporate items that can be used for stimulating a particular sense such as sight, touch, smell or hearing. To assist residents, each bedroom has a memory box providing an opportunity for personalisation with personal objects and photographs, which allows them to recognise their own front door and instills a sense of ownership. Interior Design for the Intermediate unit also had to take into account clinical and operational considerations, such as enhanced infection control measures and need for staff meeting places.
The landscape architecture follows the same guidelines of inclusivity, bringing residents closer to nature. Two gardens with distinctively different identities have been created, with raised planting beds including sensory and seasonal planting and areas of shrub and herbaceous planting. Paths also form loops to avoid discouraging residents from ending exercise by gates or dead ends, which can create aggravation and stress.
The £11m partnership project was delivered by contractor, Stepnell and was officially opened to residents in May 2022 by HRH The Duke of Gloucester.
Rajesh Sinha, programme Manager, Bracknell Forest Council, said: “The council, in collaboration with its health partners, wanted to construct a shared facility which integrated distinct clinical and residential areas. The split site levels and planning bye-laws created constraints. However, IBI successfully delivered a balance between the spatial requirements of the operators, as well as resident and patient comfort.”
Maarit Heinonen-Smith, Senior Living & Care Lead at IBI comments on the process the team undertook when designing the scheme: “The Heathlands’ design process involved a high amount of end user and client engagement, which created a design that supports the health and wellbeing of the residents. Independence plays a large role in the success of a project like this, which is why we designed spaces to minimise staff intervention – essential for resident confidence and autonomy.”
Architects: IBI Group – https://www.ibigroup.com/
Photography: Alex Antitch
Heathlands Integrated Health and Care Home, Berkshire England images / information received 010722
Location: Berkshire, south east England, UK
Berkshire Architecture
Thames Tower, Reading
Design: dn-a architects
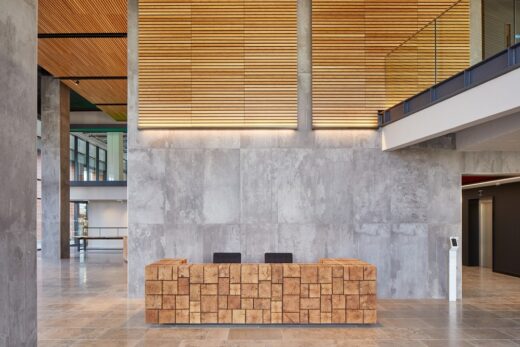
photograph © Andy Stagg
Thames Tower Reading Building
Heather Cottage
Design: Spratley & Partners
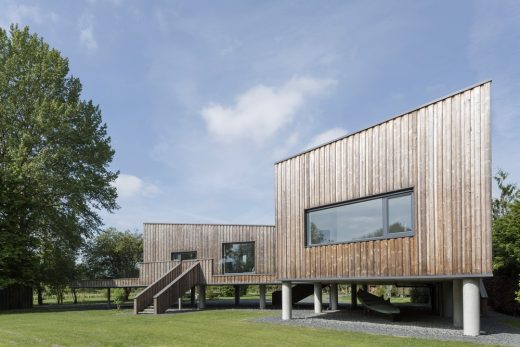
photograph © Peter Cook
New Cottage in Berkshire
Willowbrook Pavilion, Eton College, Cold Ash
Design: Lewandowski Architects
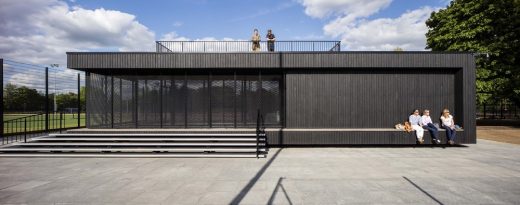
photograph © Will Scott
Willowbrook Pavilion, Eton College in Berkshire
Mixed Use Development in the Town Centre of Maidenhead – RIBA Competition
Town Centre of Maidenhead
E² at IQ Winnersh
E² at IQ Winnersh Berkshire
Reading Station
Reading Station Redevelopment
Commens / photos for the Heathlands Integrated Health and Care Home, Berkshire design by IBI Group page welcome

