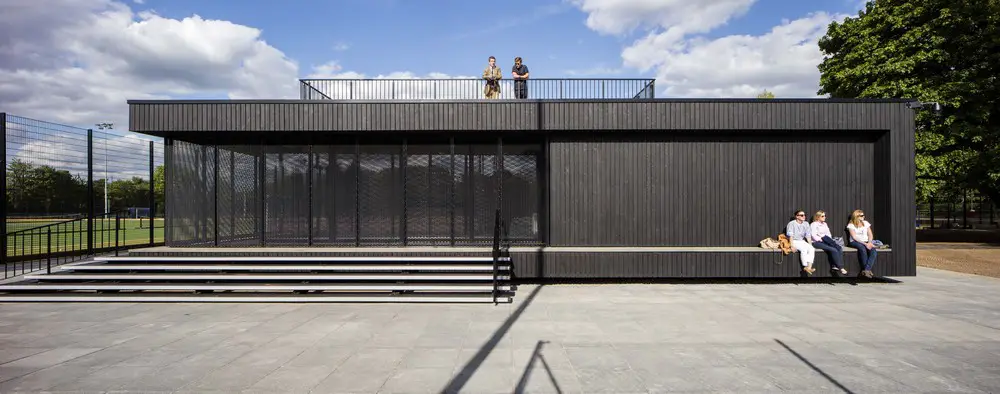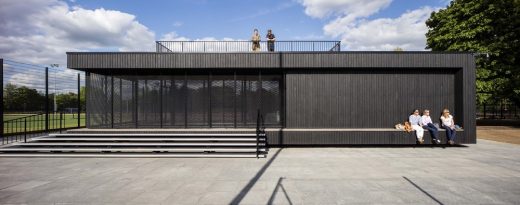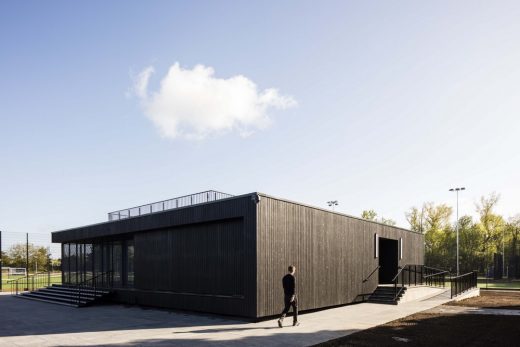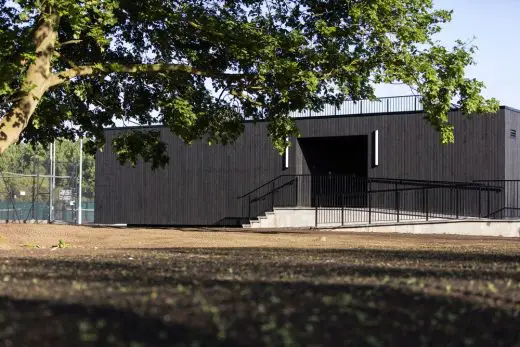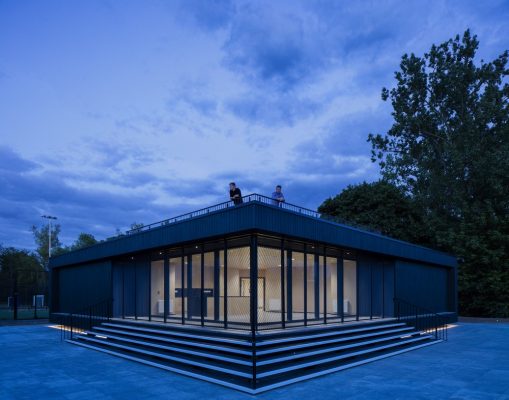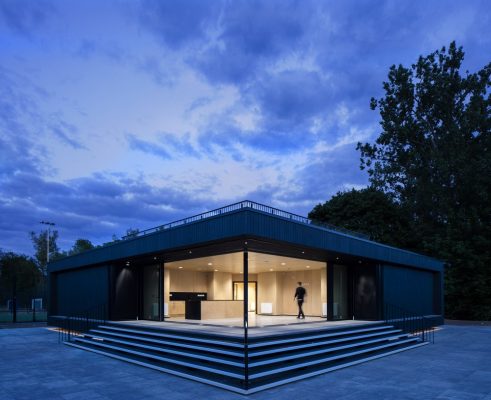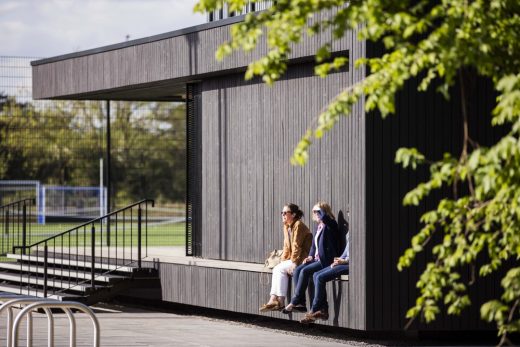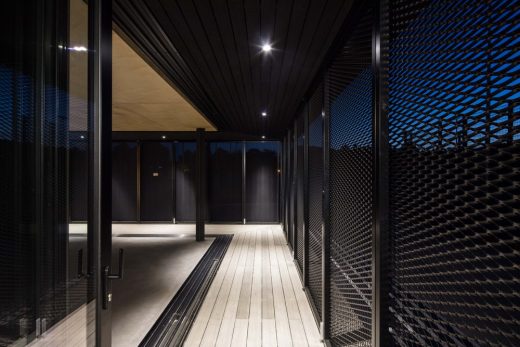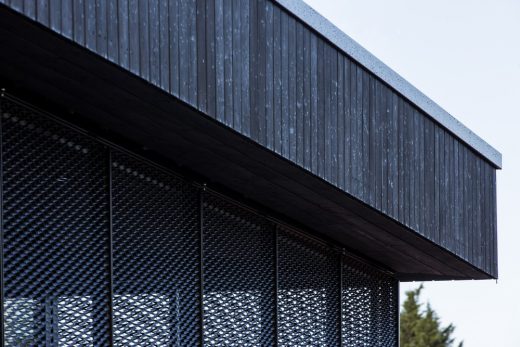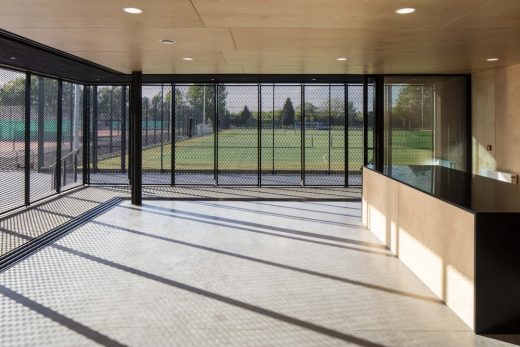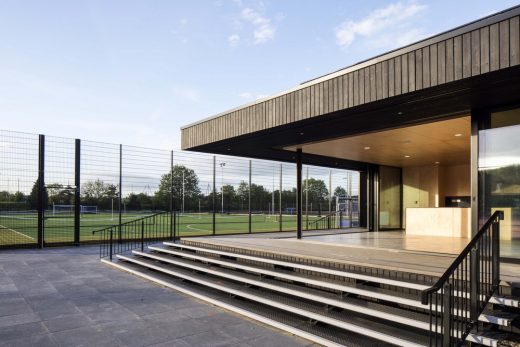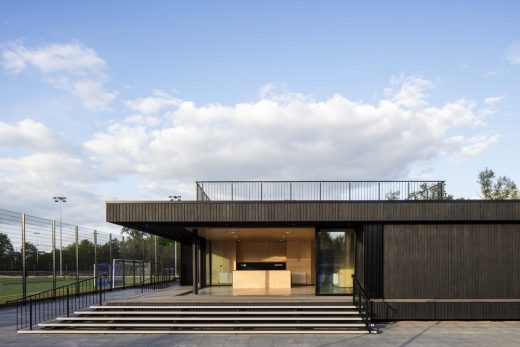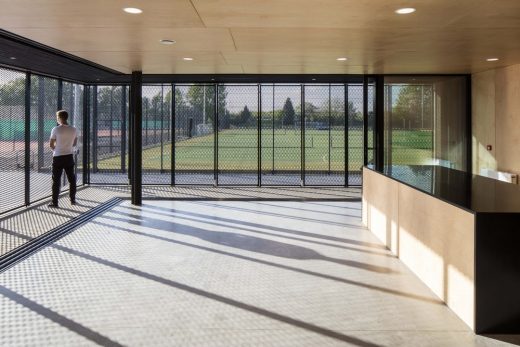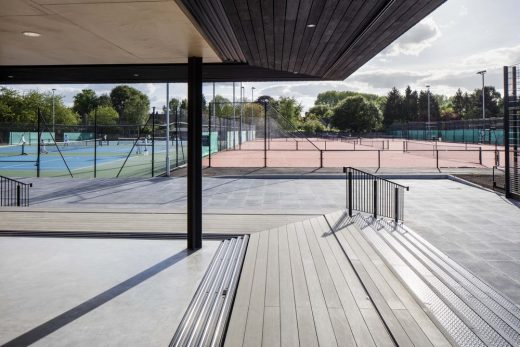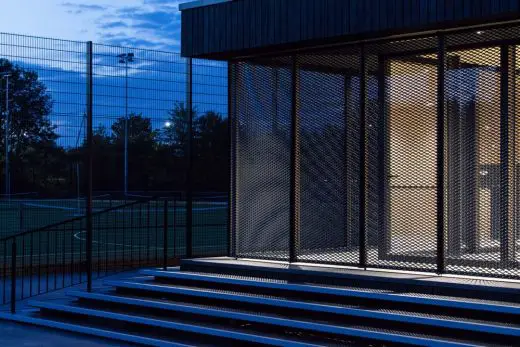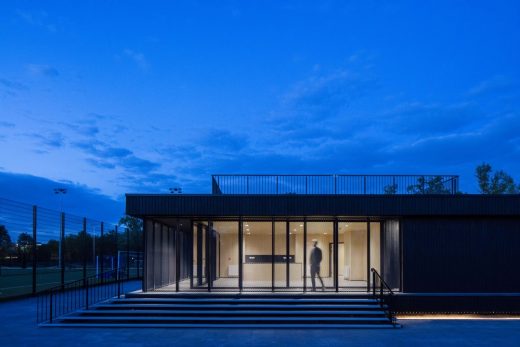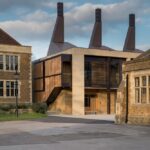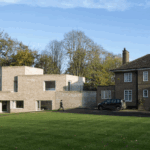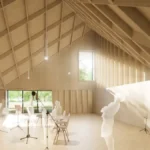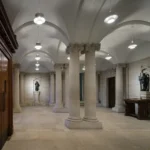Willowbrook Pavilion, Eton College, Berkshire building, English Educational Sports Facility Images
Willowbrook Pavilion, Eton College in Berkshire
The Willowbrook Pavilion was designed to replace the existing facility which was no longer able to meet the demands of the school and, importantly, the wider local community.
Design: Lewandowski Architects
Location: Eton, Berkshire, Southeast England
Lewandowski Architects have revealed images of the Willowbrook Sports Pavilion, the latest in a series of projects for Eton College.
New Sports Facility in Southeast England design by Lewandowski Architects, UK
1 Jul 2019
Willowbrook Pavilion
Eton was founded by King Henry VI in 1440; throughout its history it has been one of the leading independent schools in the UK and continues to provide a stimulating all-round education, coupled with academic excellence.
The brief encompassed a new single-storey structure with a range of accessible facilities for both athletes and spectators alongside two all-weather pitches, practice area and associated landscaping.
Lewandowski Architects were faced with a number of challenges from the outset: the site is located in a flood plain within the metropolitan green belt, in a remote area of redundant scrubland. The existing site was reviewed and the new pavilion was relocated to ensure several sightlines across the tennis courts and new all-weather pitches. The pavilion has been designed to ‘float’ above the ground, with a raised ground floor to protect it from potential flood levels.
The use of floor to ceiling corner glazing and retractable screens allows the building to open up fully to its surroundings when in use, providing views from two levels- the reception hall and viewing terrace. When fully closed the sheer black structure almost disappears, with Shou Sugi Ban charred timber cladding meticulously set out and detailed, creating a striking building from all scales.
Choice of materials played a crucial role in creating a sense of connection with the building’s environment. Internally a simple material palette of polished concrete floors, black accessories, and other cool-toned furnishings are deployed.
To add warmth, birch ply is used to clad the building’s interior, also helping to provide a robust and light internal environment. Externally the charred timber cladding sympathetically refers to its surroundings.
Both client and architect were keen to work with local community stakeholders. The creation of an inclusive facility for a large catchment area, through a Community Use Agreement, has proven very popular with residents in the Slough borough.
Dan Lewandowski, Director of Lewandowski Architects, commented, “The Willowbrook Sports Pavilion will help Eton extend its aim of being at the forefront of education through sport. Furthermore, this project is the first example of the school opening up their facilities to the wider community, setting a precedent for future projects.”
Ian Mellor, Building and Facilities Director at Eton College, said, “The Willowbrook Sports Facilities scheme was challenging in a number of respects but Lewandowski Architects rose to the challenge admirably. Their exceptional design and management skills saw us through from inception, through planning consent, to final completion. We are delighted with the quality of design and the development has made a substantial addition to the College’s facilities and the quality of experience offered to the boys.”
Willowbrook Pavilion, Eton College – Building Information
Location: Eton, Berkshire
Type of project: Independent school
Client: Eton College
Architect: Lewandowski Architects
Structural engineer: Team 4 Consulting
M&E engineer: Waterfox
Interior design: Lewandowski Architects
Landscape architect: Bowles and Wyer
Project Manager: N/A
Cost management: Hand Deere & Cox
Planning consultant: N/A
SIPS contractor: Bentley Projects
Joinery subcontractor: D.Smith Joinery
Shou Sugi Ban supplier: Exterior Solutions
Main contractor: Feltham Construction
Size: 290 sqm
Budget: Confidential
Completed: May 2018
Photography © Will Scott
Willowbrook Pavilion, Eton College in Berkshire images / information received 010719
post updated 22 May 2025
Eton School Hall
Renewal Design: Hopkins Architects

photo : Philip Vile
Location: Eton, Berkshire, England, UK
Berkshire Buildings
Berkshire Architecture
Civitas Academy Building, Reading
Design: HCC (Hampshire County Council) Architects
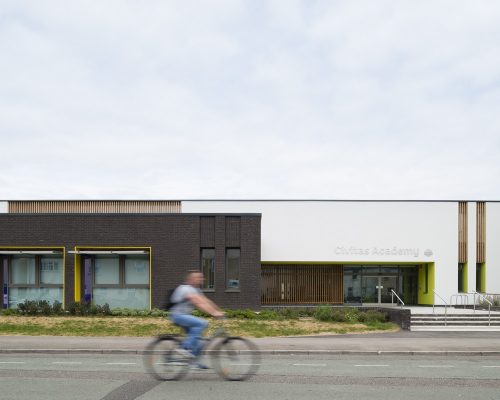
photo : Jim Stephenson
Stepping Stone House, Maidenhead
Design: Hamish and Lyons, architects
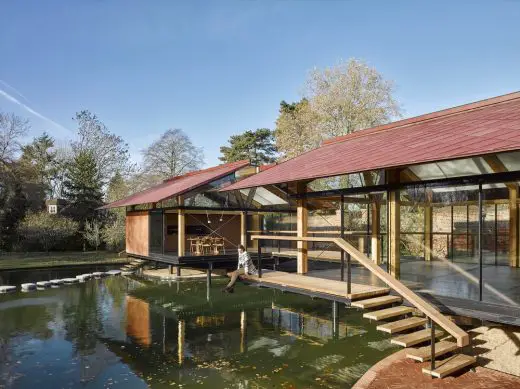
photo courtesy of Wood Awards
Buckinghamshire Buildings
Paragraph 55 House
Design: AR Design Studio
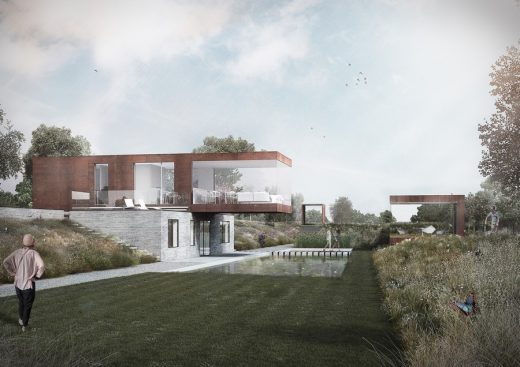
image from architect
Flint House in Buckinghamshire
Design: Skene Catling de la Pena
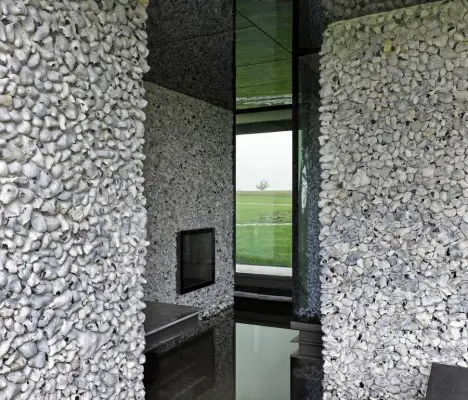
photograph : James Morris
Buildings / photos for the Willowbrook Pavilion, Eton College in Berkshire page welcome

