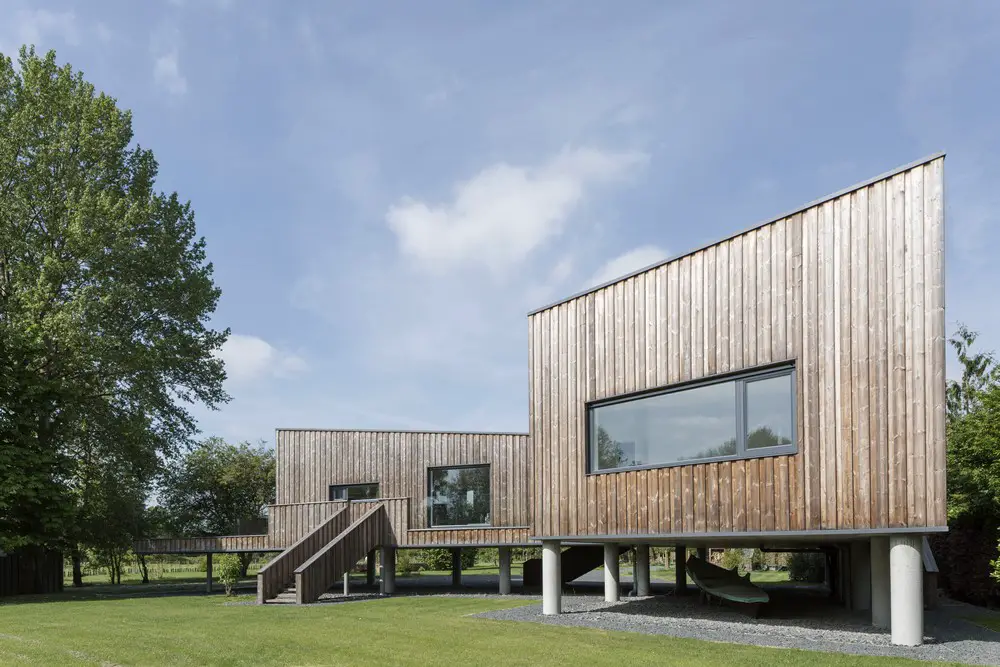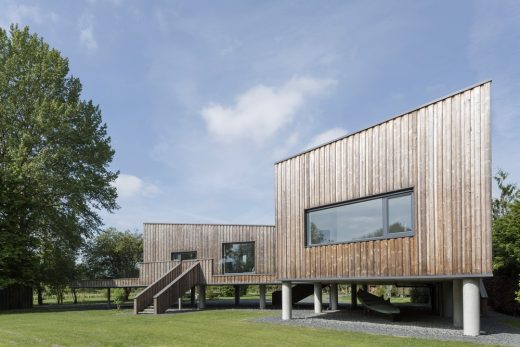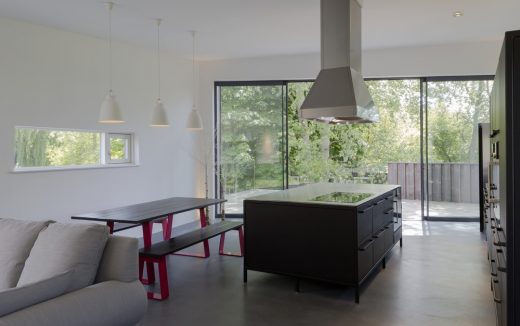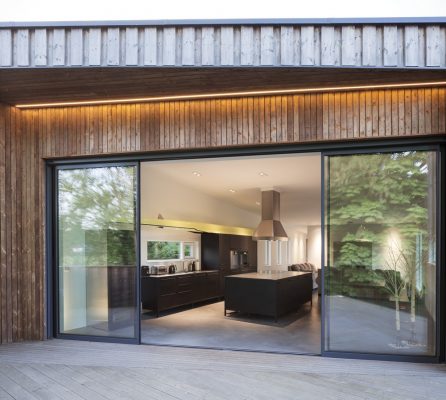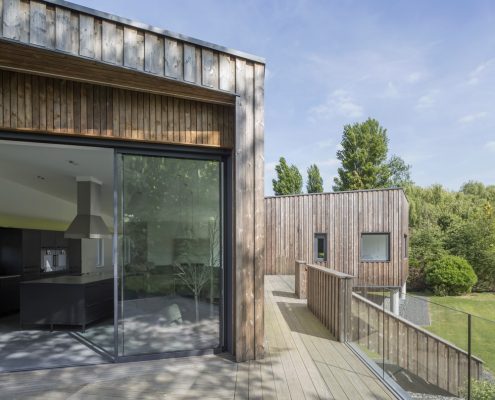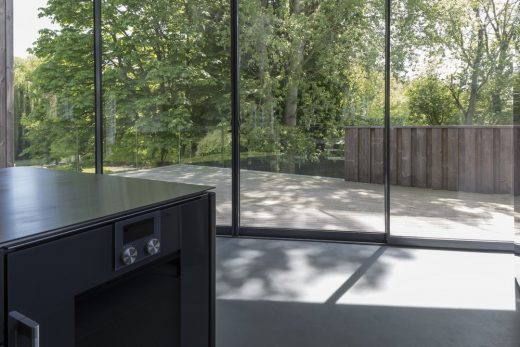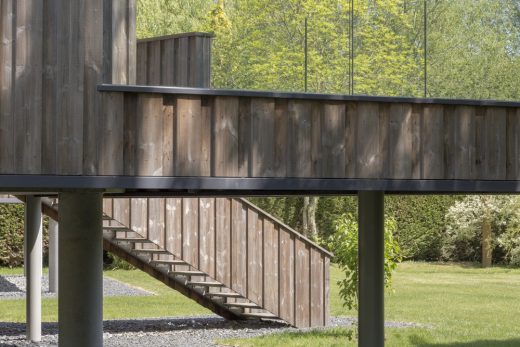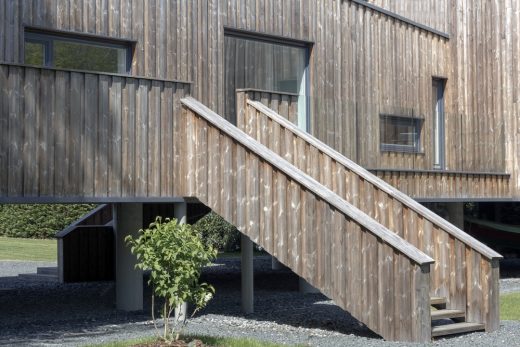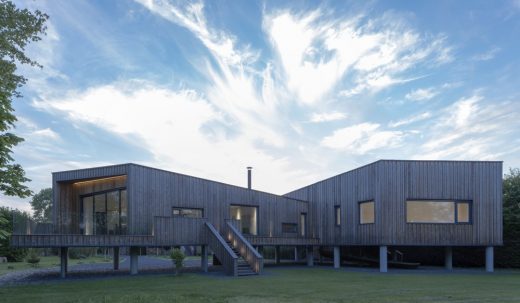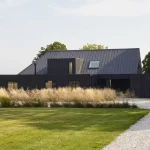Heather Cottage, Berkshire House, English Weekend Home, Architecture, Property Images
Heather Cottage in Berkshire
Weekend Property in Southeast England design by Spratley & Partners, UK
9 May 2018
Heather Cottage – Berkshire weekend retreat
Design: Spratley & Partners
Location: Berkshire, Southeast England
Heather Cottage
Nestled beside the river on an island site in Berkshire, Heather Cottage is a privately owned weekend retreat skilfully designed by Spratley & Partners. Kebony, a beautiful wood recommended by leading architects was selected to clad the exterior of the property, embracing the use of natural materials to create a modern, riverside home which blends seamlessly into the surroundings.
Positioned on a floodplain, Heather Cottage has piled foundations and is raised up on concrete stilts 1.85m above the ground, supported by a steel frame. The unique angular design mitigates the risk of flood by combining two opposing blocks which form the shape of a ‘T’, whilst facilitating impressive views overlooking the river. The sloping nature of the green roof which gradually increases in height helps to reduce surface water run-off whilst minimising the visual impact of the house within the site.
Accessible by three staircases leading to the front door, external deck and utility room, the interior has been arranged across one level. The open-plan living, kitchen and dining areas benefit from fully-glazed sliding doors set in a deep reveal to the south which works to maximise light and provide shelter. Large windows look out over the river and a raised, cantilevered deck wraps around the house which blends into the surrounding landscape and creates an extension to the interior.
Built to offer a sense of escape and freedom, Heather Cottage has been entirely clad with Kebony which has now weathered to sit comfortably amongst the trees. Developed in Norway, Kebony’s revolutionary technology is an environmentally friendly process which modifies sustainably sourced softwoods by heating the wood with furfuryl alcohol – an agricultural by-product. By polymerising the wood’s cell wall, the softwoods permanently take on the attributes of tropical hardwood including high durability, hardness and dimensional stability.
Kebony was selected by the architects as it is sustainable, durable and requires no maintenance beyond normal cleaning, making it the perfect material for a property used primarily as a weekend retreat. After exposure to sun and rain the wood has developed a natural silver-grey patina which helps the house to settle in its natural and tranquil riverside surroundings.
Sam George, Director at Spratley & Partners commented: “It is a great honour to have been part of this project and create a weekend home which is not only secure but simple for the owners to manage. It was essential that the property was aesthetically pleasing but also energy efficient and made use of natural materials; as a result Kebony proved to be the perfect material which helped us bring this vision to life.”
Adrian Pye, International Sales Manager at Kebony added: “Heather Cottage is an exceptional project which we believe fulfils its brief and suitably fits within the location of the site. The angular nature of this build successfully demonstrates Kebony’s ability to add interest to a property by changing the layout of the timber and utilising different lengths of the material.”
Photography © Peter Cook
Heather Cottage in Berkshire images / information received 090518
Location: Berkshire, England, UK
Berkshire Buildings
Berkshire Architecture
Stepping Stone House in Maidenhead
Design: Hamish and Lyons, architects
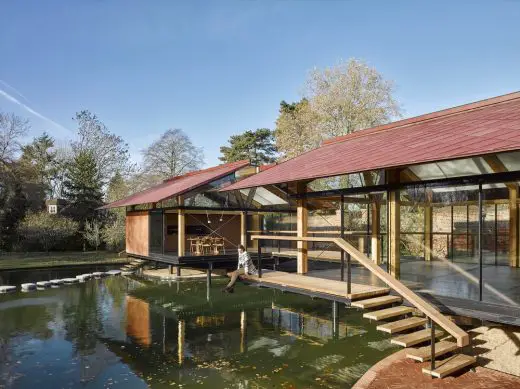
photo courtesy of Wood Awards
Contemporary Timber House in Berkshire
The Porter Building, Slough
Design: TP Bennett Architects
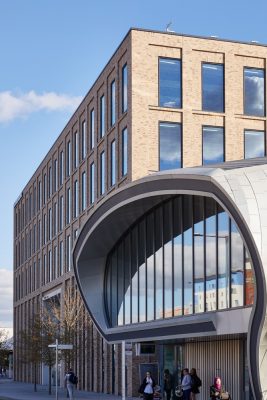
photograph : Andy Stagg
The Porter Building in Slough
Civitas Academy, Reading
Design: HCC (Hampshire County Council) Architects
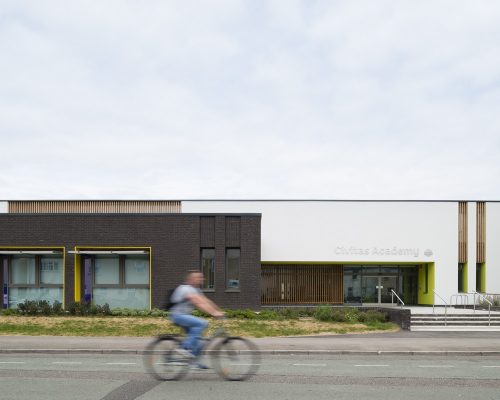
photo : Jim Stephenson
Civitas Academy Building
Thames Tower, Reading
Design: dn-a architects
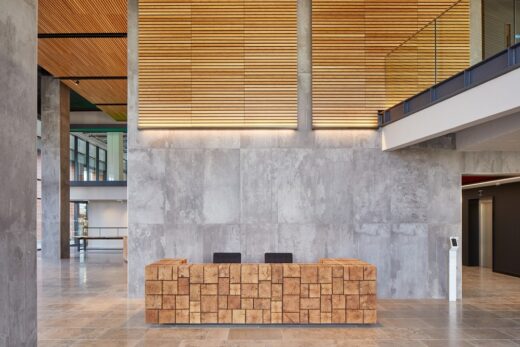
photograph © Andy Stagg
Thames Tower Building in Berkshire
Buckinghamshire Buildings
Design: John Pardey Architects in collaboration with Ström Architects
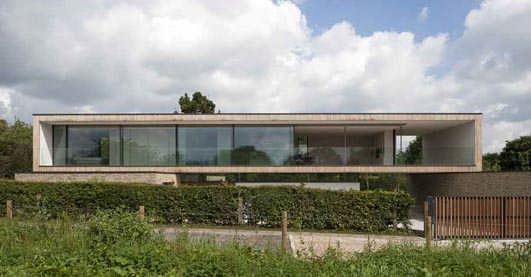
photo : Andy Matthews
Buckinghamshire Property
Design: AR Design Studio
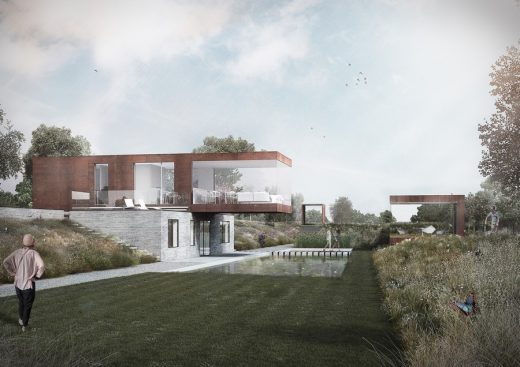
image from architect
Paragraph 55 House
Design: Skene Catling de la Pena
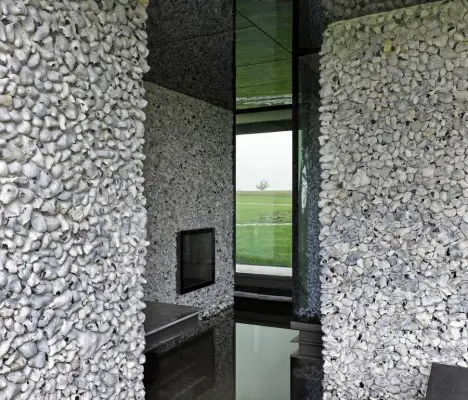
photograph : James Morris
Flint House in Buckinghamshire
High & Over, Amersham
Design: Architect Amyas Connell
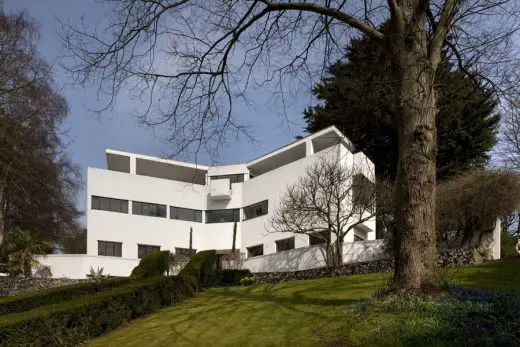
photo : Morley von Sternberg
High & Over
County Architecture adjacent to Berkshire
Buildings / photos for the Heather Cottage in Berkshire page welcome

