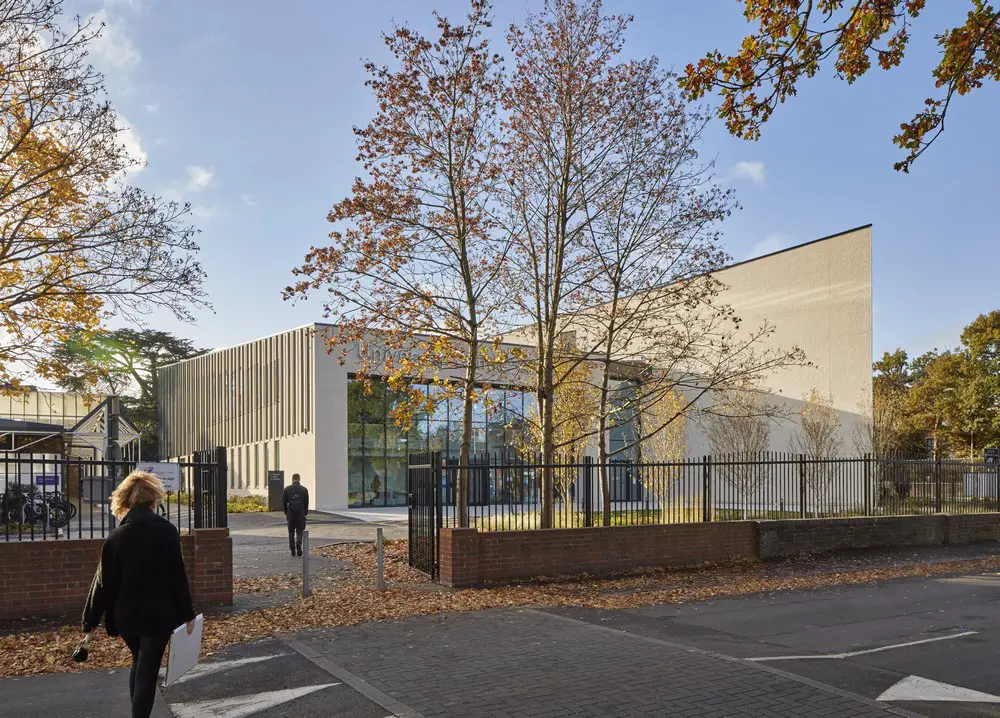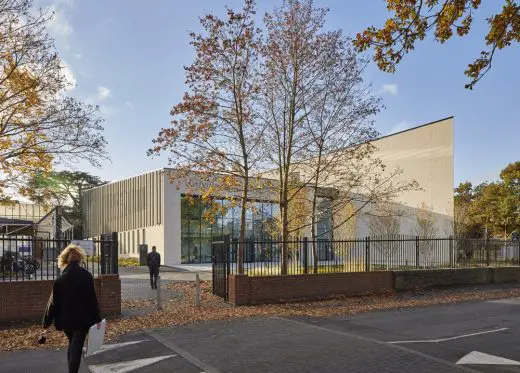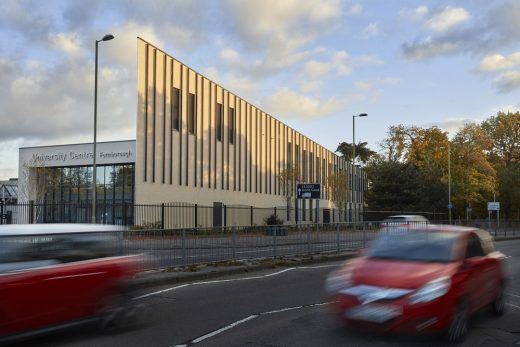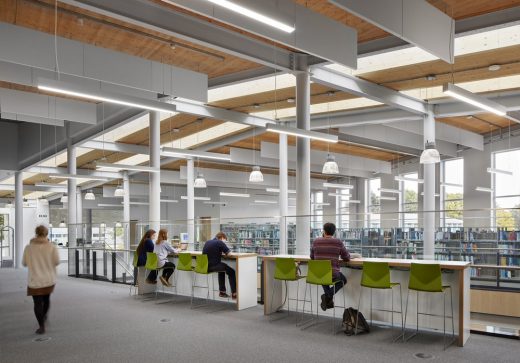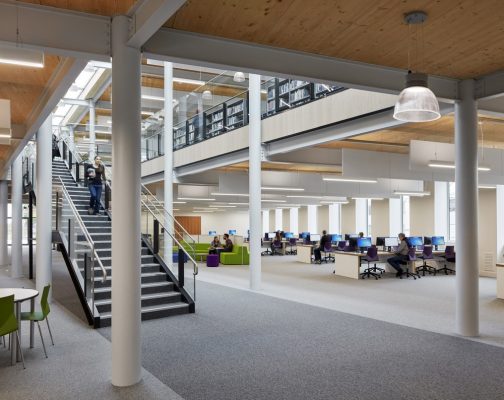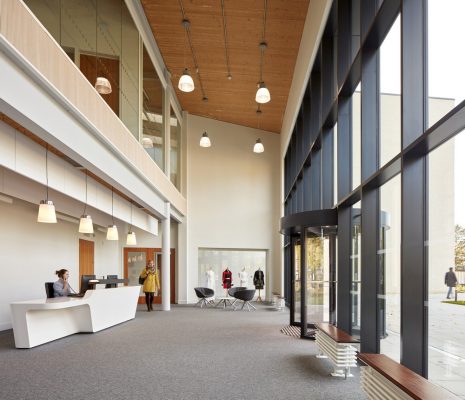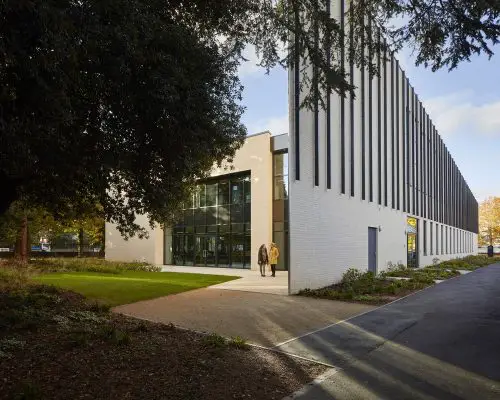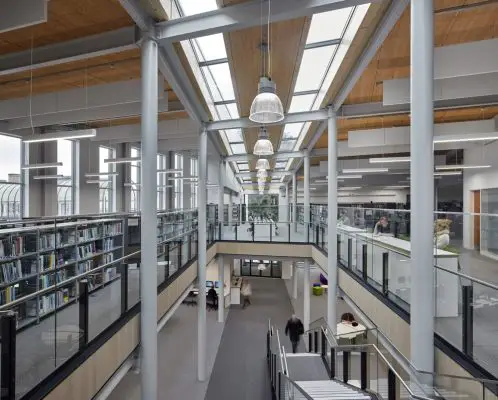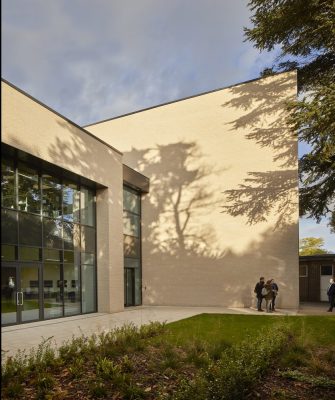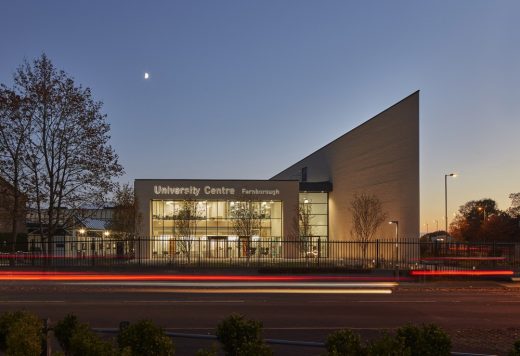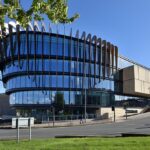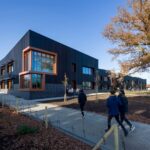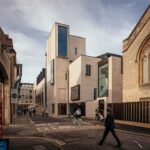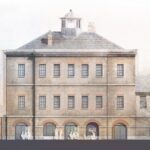Farnborough College of Technology Building Project News, Hampshire Architecture Images
Farnborough College of Technology Building
University Centre Development in Hampshire, southern England, UK – design by Nicholas Hare Architects
7 Mar 2017
Design: Nicholas Hare Architects
Location: Farnborough, Hampshire, southern England, United Kingdom
Farnborough College of Technology, Hampshire,
University Centre Farnborough
Farnborough College of Technology is a successful Further Education College, which also offers degree courses in collaboration with the University of Surrey. Most of the College buildings were designed by Hampshire Architects Department under the guidance of Sir Colin Stansfield-Smith.
They formed an excellent working environment, but were hidden away from public view. Part of the brief for the new buildings was therefore to announce on the street the presence of a high quality educational establishment – a striking building was required. Its main functional purposes were to create a new entrance to the College and to the library, an internet café and extensive informal study seminar spaces.
The building’s location on the front of the College site required a diagonal route through it from the predominant arrival point in the north-west corner of the site to the south-west corner of the main central ‘street’ linking the existing buildings. This diagonal route is dramatised by dividing the building into two opposing ‘slices of cake’, with the rooflit diagonal route mediating between them.
A dramatic ‘prow’ extends towards the approach route from the north, guiding the eye towards the main entrances and protecting a paved entrance plaza. A similar, smaller prow on the south side protects an outdoor seating area next to the café. The building is clad in pale textured brickwork, with dark vertical fins establishing a rhythm along the east and west elevations.
Internally, the diagonal route is naturally lit by sloping rooflights, and is lined on either side by circular steel columns, which echo those of the 1980s pedestrian street. The main structure is formed of steel columns and beams, with visible cross-laminated timber forming the first floor and roof.
The £5.8m building was procured through the IESE Framework with MACE as contractor.
Sustainability
The issue of sustainability has been central in guiding decisions on all aspects of the project, including the following:
Social sustainability
A primary purpose of the project was to integrate the College better into the town. Previously it had been hidden from the main road, lacking presence or identity. Part of the brief was to make a recognisable building, which would establish the College’s presence and availability for wider use. In this it seems to have succeeded, and it is probably a backhanded compliment referring to its form that it has apparently become known locally as ‘the Titanic’…
Whole life considerations – choice of materials
The choice of steel and CLT as the main construction materials means that the building has low embodied energy, because of the use of timber and the high efficiency of the structure, using each material for what it is structurally best at doing. The building will be easy to maintain and, when the time comes, to demolish and recycle.
Energy performance
The building envelope is designed to achieve comfortable conditions through primarily passive means. It is highly insulated, and the glazing and rooflights are carefully scaled to give excellent daylight without overheating. All of the lights use LEDs, and the displacement mechanical ventilation system uses efficient heat recovery in winter.
University Centre Farnborough – Building Information
Client: Farnborough College of Technology
Contractor: MACE
Structural Engineers: Peter Brett Associates
Environmental / M&E Engineers: Full Electrical Services Ltd
Project Management: MEA Ltd
Landscape Architects: Colour Urban Design Ltd
Photography: Nicholas Hare Architects © Alan Williams photography.
Farnborough College of Technology images / information received 070317
Nicholas Hare Architects on e-architect
Location: Farnborough, England, UK
English Architecture
English Architecture Design – chronological list
English School Buildings – Selection
, Berkshire
Foster + Partners
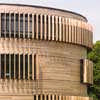
photo : Nigel Young, Foster + Partners
Langley Academy Slough
Westminster Academy – Naim Dangoor Centre, London
Allford Hall Monaghan Morris
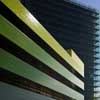
photograph © Tim Soar
Westminster Academy
Buildings by Broadway Malyan
Buildings in the area
Comments / photos for the Farnborough College of Technology Building design by Nicholas Hare Architects in Hampshire, southern England, UK, page welcome

