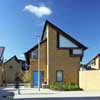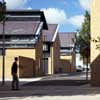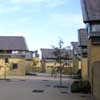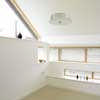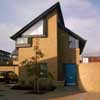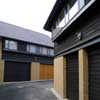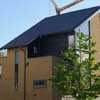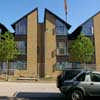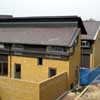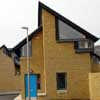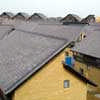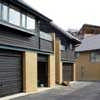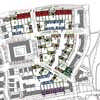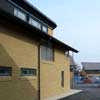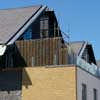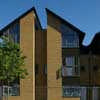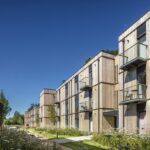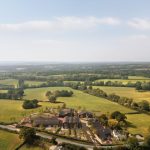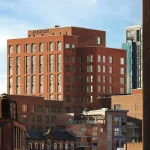Harlow Architecture, New Hall Buildings, Architects, Photos, Design, English Homes
Harlow Buildings : Essex Housing
New Residential Buildings in Essex, east England, UK
20 May 2011
Harlow Housing
New Hall, Harlow, Essex, southeast England
Design: Richard Murphy Architects & Roger Evans Associates
RIBA Award winner, 19 May 2011
New Housing in Harlow
There is an optimism at Newhall that attempts to create communities that look beyond the ubiquitous Executive Homes surrounded by suburban gardens and a car to mark your front door.
The Roger Evans masterplan places housing generally at right angles to the roads, creating walled lanes. Richard Murphy builds on this idea using largely single-aspect houses where the blind back wall of each house helps to create the enclosure for a private walled garden for its neighbour. This allows the garden to have a direct relationship to the living space without being overlooked, yet still retains a feeling of space. This is precisely the sort of thinking that should be encouraged from other housing developers.
Newhall Private Housing – Building Information
Location: Harlow, Essex
Architect: Richard Murphy Architects & Roger Evans Associates
Client: Newhall Projects
Contractor: Verry Construction
Contract Value: £ 9.2 million
Date of completion: Jan 2011
Gross internal area: 7241 sqm
Richard Murphy Architects
Previously:
Harlow Homes
Housing at New Hall in Harlow, Essex, southeast England
2008
Harlow Housing at New Hall : Richard Murphy Architects
Location:New Hall, Harlow, Essex
Housing in Harlow
Newhall Be, Harlow, Essex
Design: Alison Brooks Architects
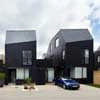
photo : Paul Riddle
Newhall Housing
ZigZag Harlow Building
ORMS architects
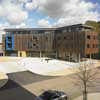
image from architect
ZigZag Harlow
Salt House, Essex
Alison Brooks Architects
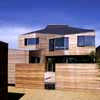
photograph : Cristobal Palma
Salt House
Balancing Barn, Suffolk
MVRDV
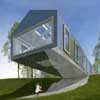
picture from architect
Balancing Barn Suffolk
Buildings / photos for the Harlow Houses – Essex Residential Property page welcome
Harlow Housing – page

