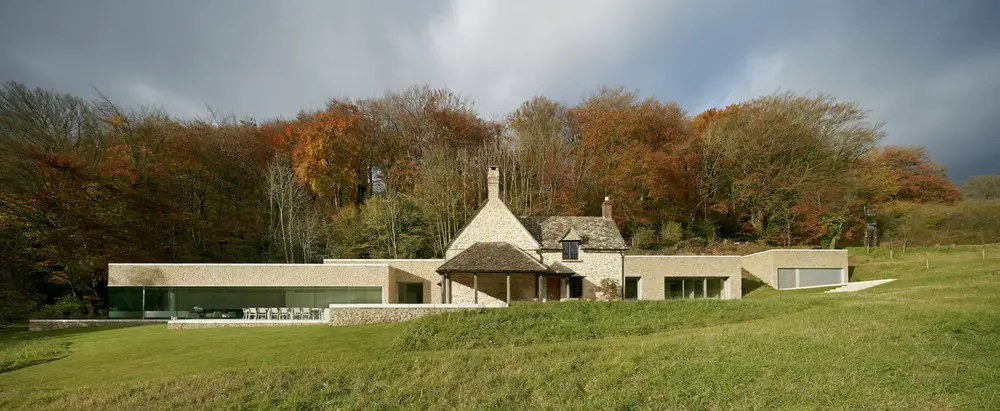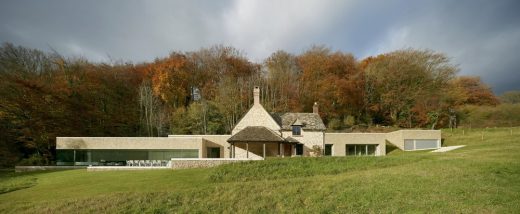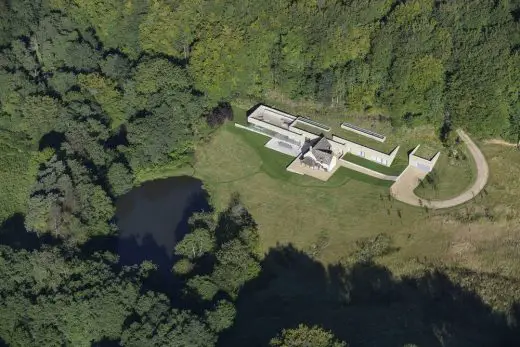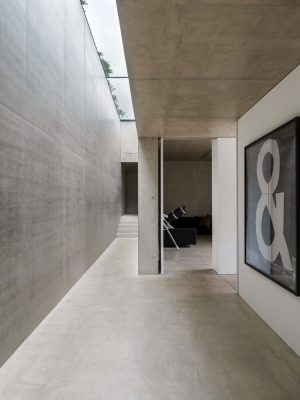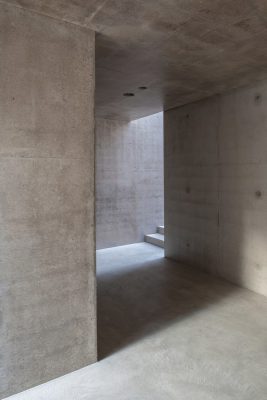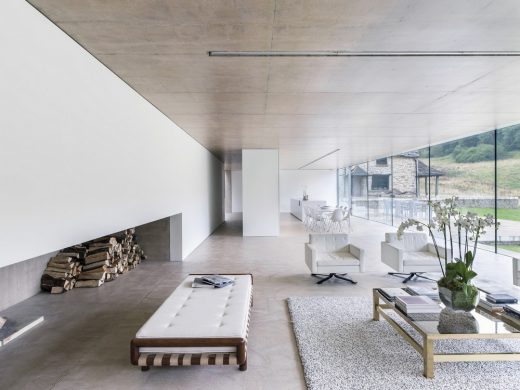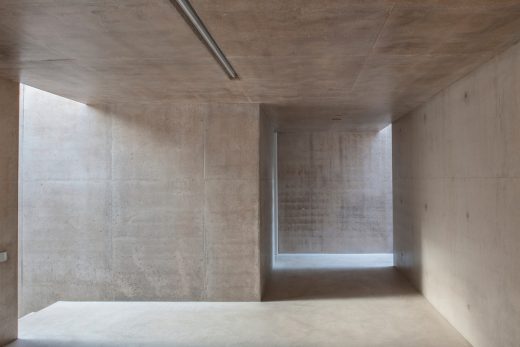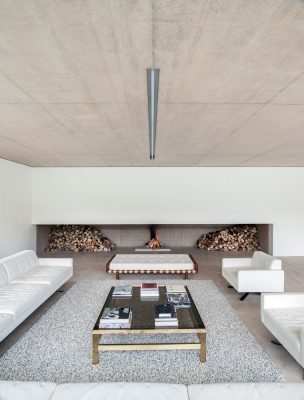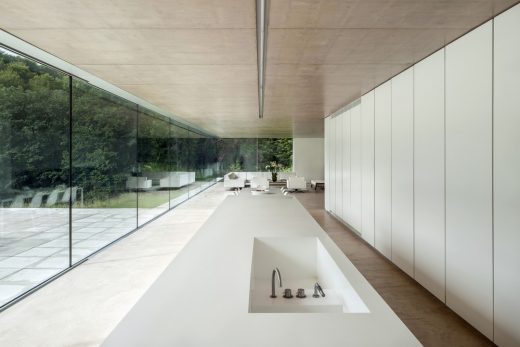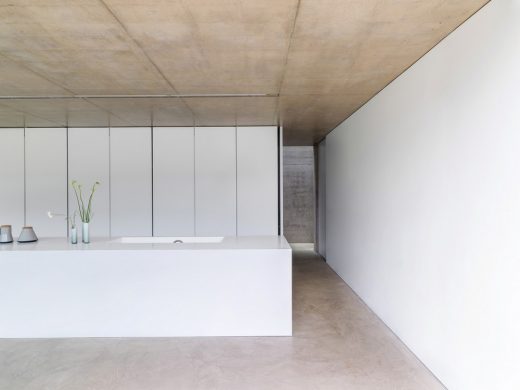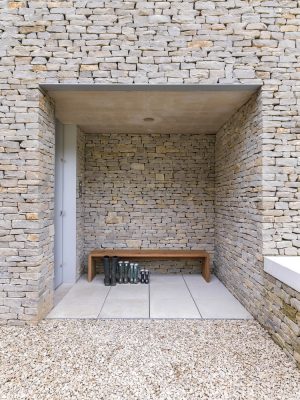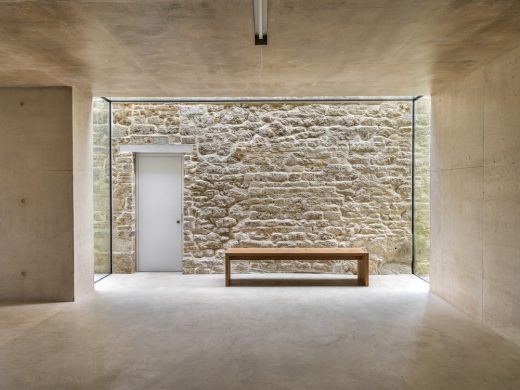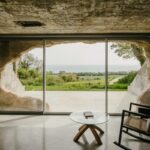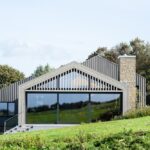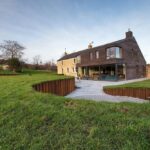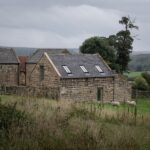Cotswolds Property, English Countryside Home Project, English Architecture, Photos
Cotswolds House in England
2 Jun 2020
Cotswolds Property
Architects: Found Associates
Location: The Cotswolds, southern England
Found Associates, as residential architect, designed the Cotswolds Property, a contextual country house consisting of a restored and updated gamekeeper’s cottage and an innovative series of fresh, inter-connected pavilions tucked into the landscape immediately behind it. Together, they form an inviting rural escape set within a secret valley on the edge of the Cotswolds, surrounded by woodland.
The original Grade II listed cottage – dating from the 18th century – remains an integral part of the property, chiefly used by visiting family and friends.
The combination of three single-storey pavilions dramatically extends the available living space, with an open plan living area to one side, bedrooms to the other and a linking zone at the centre.
These new-build elements offer a striking contrast between the mass of concrete and local stone used in their construction and expanses of glass that frame select views of the landscape and open onto adjoining terraces.
A planted green roof over the pavilions softens the impact of the new structures upon the landscape.
The house won a RIBA National Award and was nominated for the Manser Medal.
Cotswolds Property, Southwest England – Building Information
Design: Found Associates
Project Budget: £0
Completion date: 2011
Building levels: 1
Services Found Associates provided for this project were:
Assembling Project Team
Design Direction
Concept Design
3D Visualisation
Pre-Application Advice
Planning Consent
Listed Building Consent
Building Control Approval
Detail Design
Tender Drawings
Construction Drawings
As Built Drawings
On Site Attendance
Photography: Nick Hufton, Al Crow
Cotswolds Property in Southwest England images / information received 020620
Location: The Cotswolds, England, UK
New Oxfordshire Architecture
Contemporary Oxfordshire Architecture
Oxfordshire Architecture Tours by e-architect
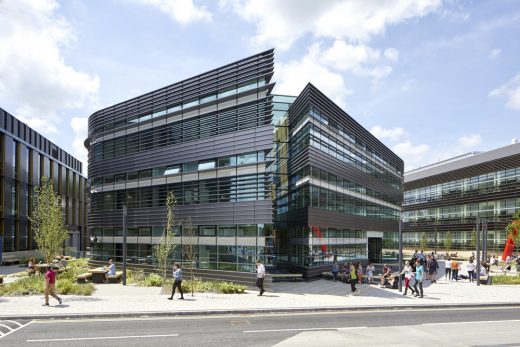
photo © Martina Ferrara
Hubert Perrodo Building, St Peter’s College
Architect: Design Engine Architects
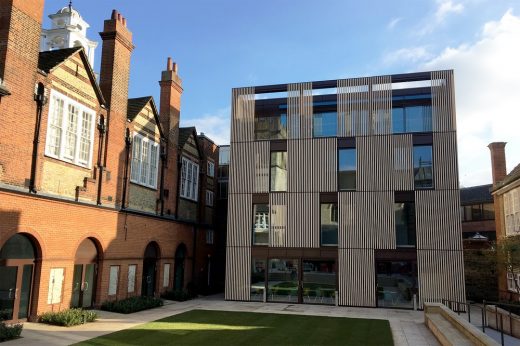
photo © Richard James
Hubert Perrodo Building
Teaching Building for St Clare’s College, 139 Banbury Road
Design: Berman Guedes Stretton, architects
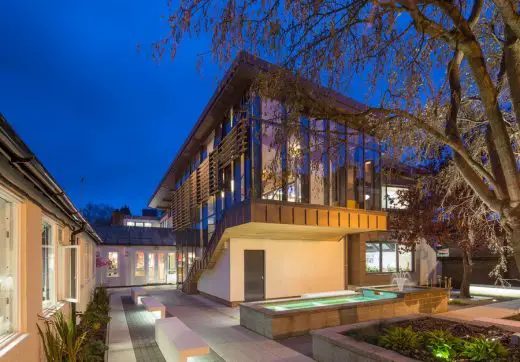
image courtesy of architecture office
St Clare’s College Teaching Building
New English Architecture
Contemporary Architecture in England
English Architecture Designs – chronological list
English Architects Studios – design firm listings
English House Designs
English Residential Architecture
Design: AR Design Studio Architects
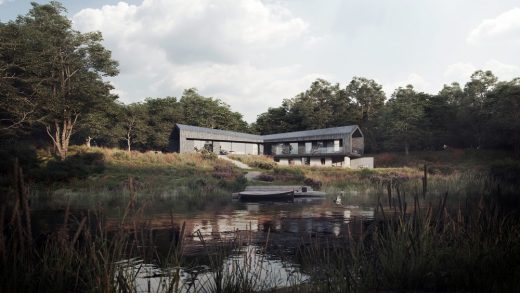
picture courtesy of architects office
House on River Avon
Underhill House, The Cotswolds, Gloucestershire, western England
Design: Seymour-Smith Architects
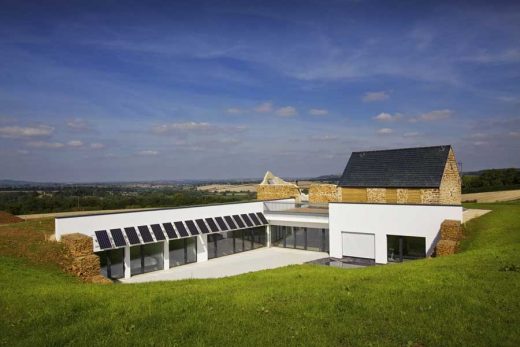
image from architects practice
Underhill House, New Cotswolds Property
Comments / photos for the Cotswolds Property in Southwest England page welcome

