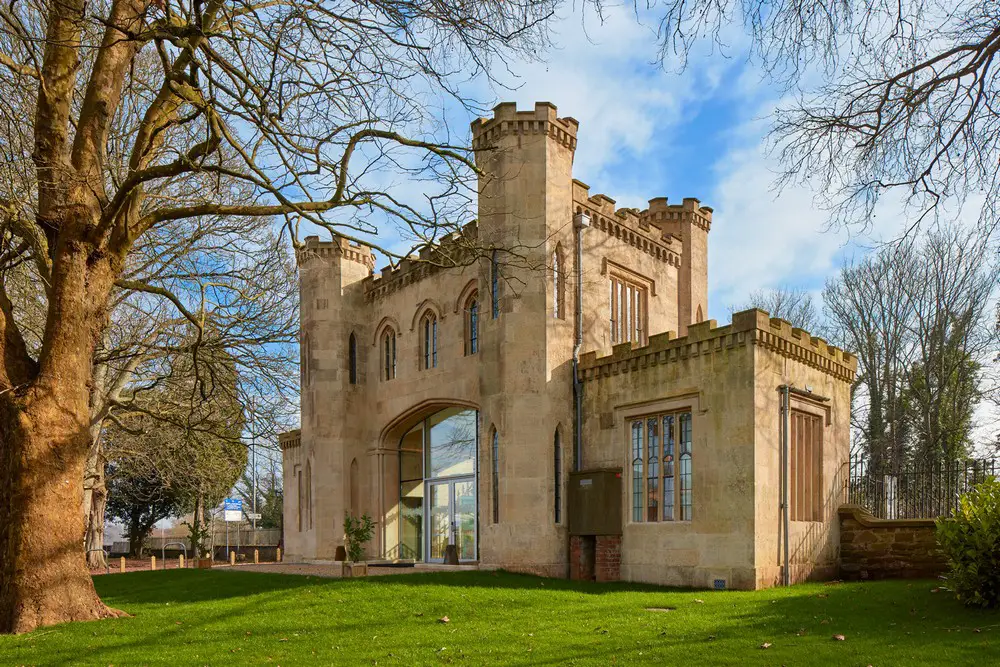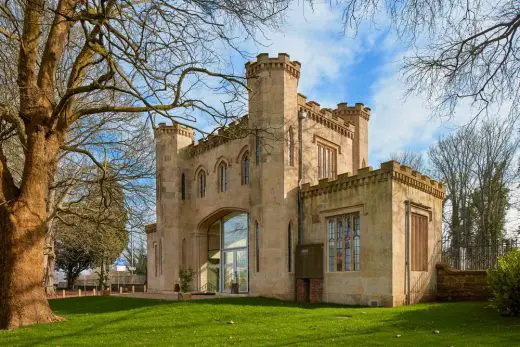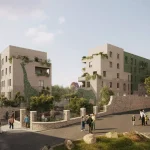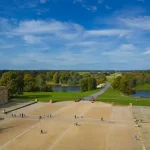Lower Lodge Gatehouse Bristol Building Renewal, Ashton Court Estate Architecture, Photo
Lower Lodge Gatehouse Bristol Building News
Grade II listed former entrance to Ashton Court Estate, England design by Austin-Smith:Lord Architects
24 Feb 2017
Design: Austin-Smith:Lord Architects
Location: Bristol, Southwest England, UK
Lower Lodge Gatehouse Bristol Building
RESTORATION OF GRADE II LOWER LODGE ON BRISTOL’S ASHTON COURT ESTATE COMPLETES
Lower Lodge Gateway Building Restoration
24th of February 2017 – A two year project to bring the handsome Grade II listed Lower Lodge Gatehouse, which was originally the main entrance to Bristol’s Ashton Court Estate, back to its former glory has completed.
The restoration of the Gothic revival Lower Lodge, which was formerly on Historic England’s ‘Heritage at Risk’ register, was led by Austin-Smith:Lord on behalf of client Bristol City Council.
Situated within the Bower Ashton Conservation Area and on one of Bristol’s busiest gateways, the A370, Lower Lodge has also been given a new lease of life as a community hub and heritage learning centre. The new centre will be managed by Ashton Park School.
Lower Lodge is the last of the five estate lodges to be restored by Bristol City Council through grants from the Heritage Lottery Fund and funds raised by Bristol Buildings Preservation Trust.
The gatehouse was conceived in 1805 by Sir John Hugh Smyth, one of Bristol’s largest and wealthiest landowners, as part of his ambitious plans to update Ashton Court Mansion as a Gothic showpiece.
Built by Henry Wood, the fanciful Gothic Lower Lodge, which originally opened onto a sweeping drive leading up to the Mansion, has a castellated bathstone exterior and heraldic entrance.
Original features include the wrought-iron gates and bell pull, which together evoke the period of carriages and servants at the time of construction.
Other original features retained and restored include the stone flagged floors and stairs, plastered vaulted ceiling and Gothic doors.
Martin Roe, Partner, Austin-Smith:Lord says:
“As the main town gatehouse to the Ashton Court Mansion and Estate in the early nineteenth century, Lower Lodge has a fascinating story to tell. We are very proud to have been able to play a role in retaining the important historic character of Lower Lodge and ensuring that visitors can discover and immerse themselves in this story for many, many years to come.”
Stephen Ashman, Building Practice Team Manager and Project Executive, Bristol City Council, adds:
“Austin-Smith:Lord has done an amazing job, transforming a derelict building into a stunning, usable space that will give much delight to both the school and the community and secure its future for many years to come.”
Ashton Court Estate was home to the Smyth family for 500 years up until 1959, when it was purchased by Bristol City Council.
Lower Lodge Gateway Ashton Court Estate image / information received 240217
Location: Ashton Court Estate, Bristol, England, UK
Bristol Architecture – Selection
Bristol Architecture Designs – chronological list
Another Bristol building by Austin-Smith:Lord Architects on e-architect:
UWE Bower Ashton Campus Redevelopment
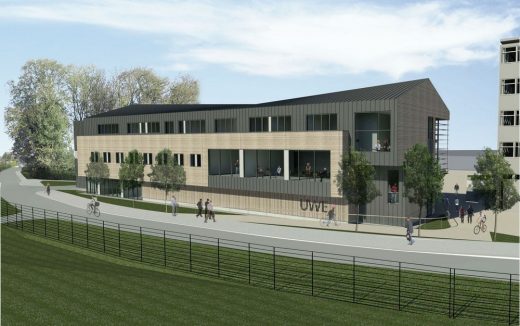
image from architect
Bristol building by Austin-Smith:Lord Architects – 20 May 2016
Hollow in Bristol
Design: Katie Paterson and Zeller & Moye

photography: Courtesy of University of Bristol and Situations, photo: Max McClure
The Anvil Office Development in Bristol
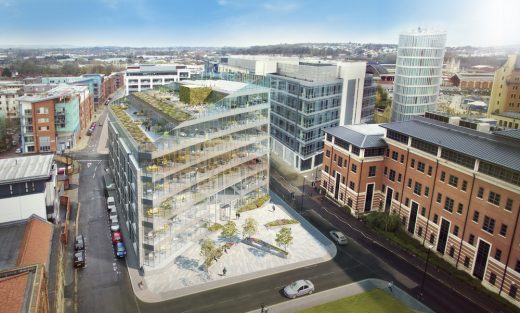
image from architects
Bristol Arena Entertainment & Sports Venue
Design: Populous, architects with Feilden Clegg Bradley Architects
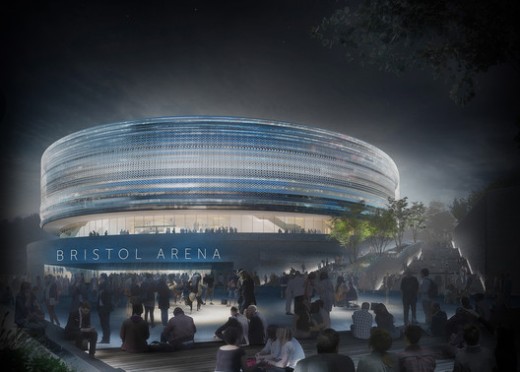
image from architects
St Mary Redcliffe Competition Winner
Winning design by Purcell:
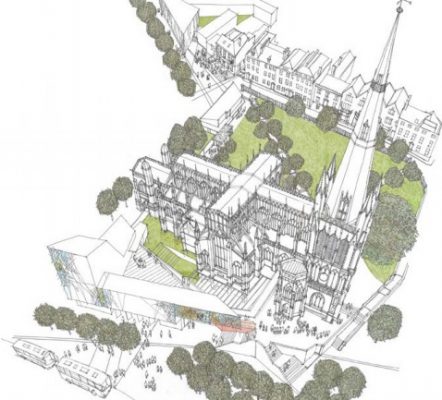
image from architect
Queen Victoria House in Bristol
UWE Bower Ashton Campus Buildings
Hicks Gates Fire Station in Keynsham
Great Brockeridge
Design: CaSA Architects
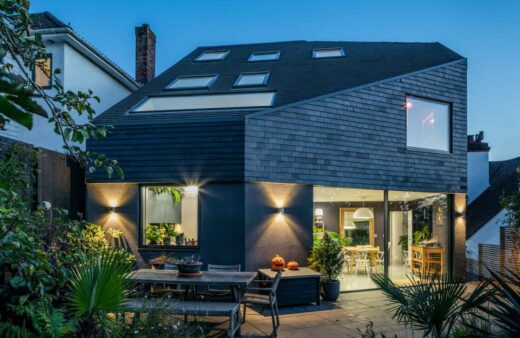
photo © Guy Sargent
Great Brockeridge Bristol house by CaSA Architects
Updated masterplan for Brabazon, former Filton Airfield – North Bristol, South Gloucestershire, Southwest England, UK
Design: architects Feilden Clegg Bradley Studios
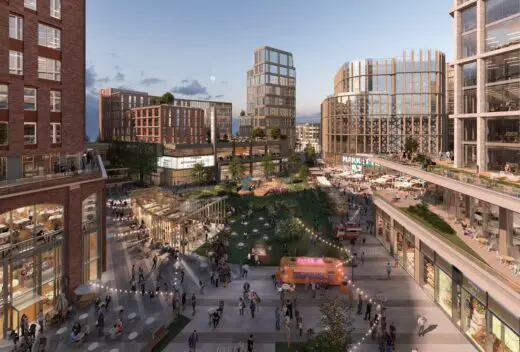
image courtesy of YTL Developments
Brabazon masterplan, Filton Airfield, Bristol
Arnolfini Icon
Design: 51N4E
Bristol Icon Building
House of Fraser store, Cabot Circus
Design: Stanton Williams
Bristol House of Fraser
Bristol Metropolitan College
Design: Wilkinson Eyre Architects
Bristol Metropolitan College
Website: The Anvil Bristol Temple Quarter
Comments / photos for the Lower Lodge Gatehouse Bristol Building design by Austin-Smith:Lord Architects page welcome
Website: Lower Lodge Gateway Bristol Building

