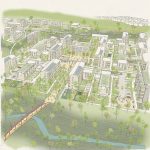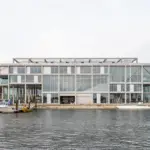Adamstown Central Ireland, Dublin New Town, Building, Irish Architecture, Design, Project
Adamstown Central, nr Dublin, Ireland
Major Town Centre Development – design by Metropolitan Workshop
11 Sep 2008
Adamstown Central Dublin
Planning secured for £1.2 Billion new town in Ireland
Design: Metropolitan Workshop
Adamstown Central, the new town centre development vision led by UK architects Metropolitan Workshop, has secured planning.
Adamstown Central is part of the larger Adamstown development, 16 kilometres west of Dublin, billed as Ireland’s first 21st Century New Town. Adamstown Central will be the heart of this new urban area and will comprise a library, cinema, retail and office space, a multi-faith place of worship, health centre, a new railway station and 950 housing units. It covers a total area of 8.4 hectares, making Adamstown Central one of the largest ever mixed-use planning applications secured in Ireland’s modern history.
Library by Grafton Architects:
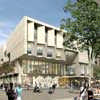
Metropolitan Workshop’s urban design strategy for Adamstown Central strives for a ‘coordinated variety’ – aiming to deliver a skilfully balanced and cohesive plan that is distinct in its components and has its own sense of identity and architectural quality.
To realise this vision, the practice promoted a unique way of working ‘ collaborating with other architectural practices and design specialists from across Europe in a workshop environment. The team includes lighting designers Spiers and Major, landscape architects Gross.Max and Norwegian colour and material strategist Grete Smedal. Six other architectural practices, working within design guidelines produced by Metropolitan Workshop, were invited to design individual buildings and quarters of the town centre.
The focus of the development is on creating a long-term vision of a community, and it has already been praised as an exemplar of good urban design and sustainability. Adamstown itself will eventually accommodate 30,000 residents in 11 neighbourhoods.
Residential tower by ODonnell and Tuomey:
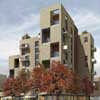
‘This announcement is an important milestone for Adamstown,’ said Jude Byrne, Project Manager for Castlethorn Construction. ‘In this unpredictable economic environment, our focus is on delivering the long-term vision of Adamstown as a community, not just a town. We will soon see our 1000th resident and have already delivered key facilities, such as the train station and school ahead of schedule.’
Neil Deely, Director, Metropolitan Workshop commented, ‘That this urban design vision has secured full planning is a testament to the work that all members of the team put in to this project. We promoted an unusual process and a huge amount of commitment has gone into making the process work: the belief is that the team has created something quite special, an architectural vision for the place that has the potential to be a world class exemplar not only in architectural terms but also in terms of process. It is difficult to imagine another client giving this much space and time to a team. We are all looking forward to seeing the town centre built.’
In 2005 Metropolitan Workshop won an invited international competition to create the design vision for the heart of Adamstown. The full design team for the Adamstown Central Project is: Metropolitan Workshop (lead architect and urban designers), Duffy Mitchel O’Donaghue (associate architect and architect of ‘wellness quarter’), Grafton Architects (library), O’Donnell & Toumey (multi-faith church), O’Mahony Pike (retail, commercial and residential), HKR Architects (retail) and HJL Architects (cinema and retail), Grete Smedal (materiality/colour), Space Syntax (movement analysis), Simon Henley, Buschow Henley (car parking environment), Arup (environmental and structural engineer), Gross. Max (landscape design), Spiers and Major (lighting design) and ILTP (movement and transportation).
Based in London, Metropolitan Workshop has established itself as a leader in the design of urban developments in cities such as Oslo, Dublin and London. Its architectural portfolio includes building types ranging from civic to broadcasting and commercial buildings. The team has been responsible for several high-profile public building projects including the new Theatre and Library in the Unesco World Heritage site of Durham.
The team is currently working on Ireland’s first PPP project for housing renewal in Dublin, which comprises mixed-tenure residential city blocks accommodating 220 apartments, retail and community facilities.
The founding team including Neil Deely and David Prichard worked together at MacCormac Jamieson Prichard (before founding the practice in 2004).
Adamstown Central Dublin images / information from Metropolitan Workshop
Location: Dublin, Ireland
Irish Architectural Designs
Contemporary Architecture in Ireland
Irish Architecture Designs – chronological list
Contemporary Dublin Architecture Designs Selection
Spencer Dock Bridge, Dublin
Design: Amanda Levete Architects
Spencer Dock Bridge
House on Mount Anville, Dublin
Design: Aughey O’Flaherty Architects
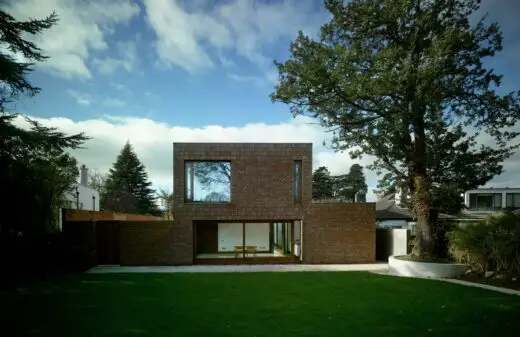
photographs © Louise Halpenny
House on Mount Anville
Clarence Hotel redevelopment
Design: Foster + Partners
Dublin Hotel building
Dublin Spire
Design: Ian Ritchie Architects
Dublin Spire
Grand Canal Performing Arts Centre and Galleria
Design: Studio Daniel Libeskind
Grand Canal Performing Arts Centre
Comments / photos for the Adamstown Central Architecture page welcome

