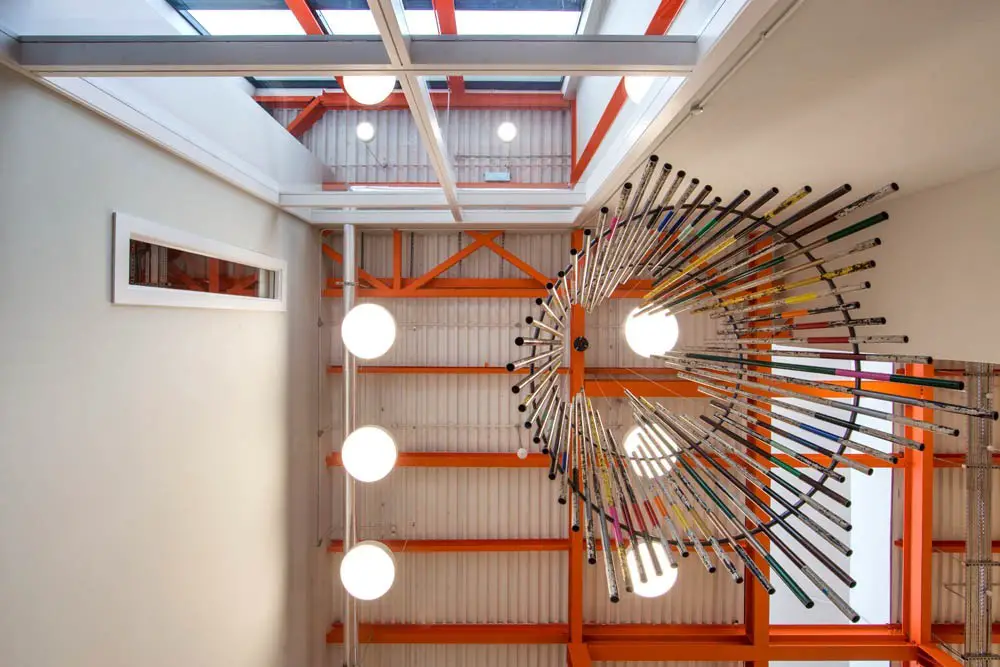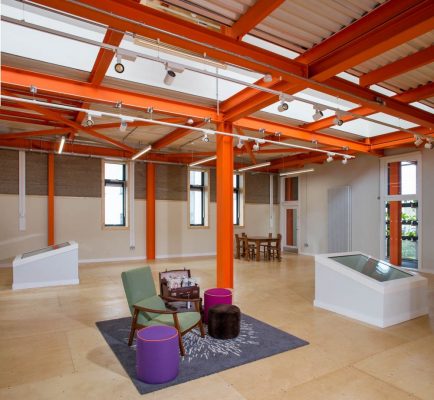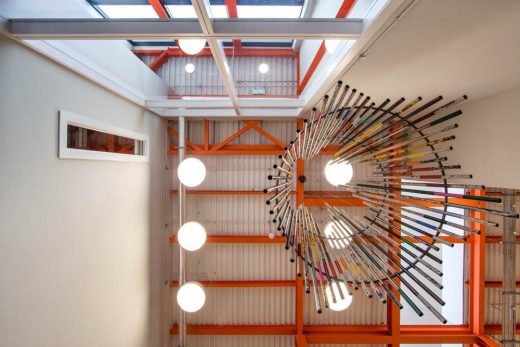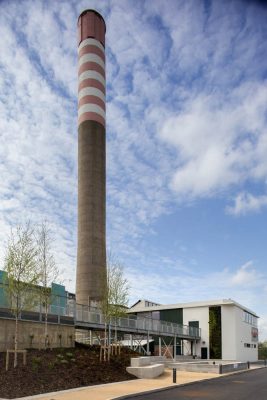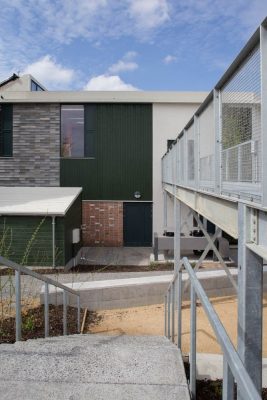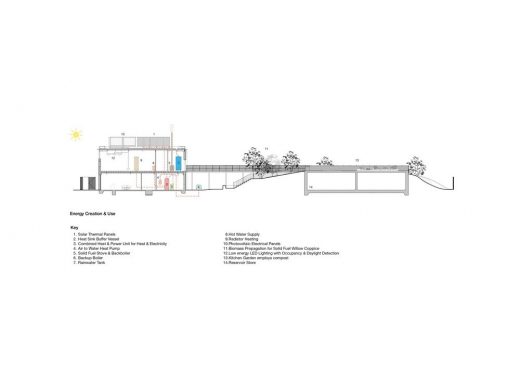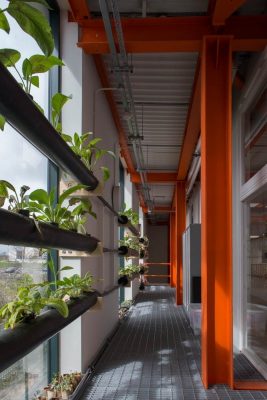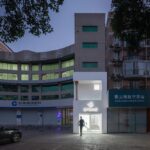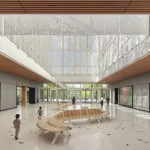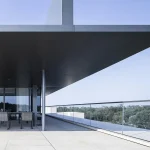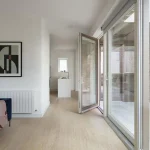Ballymun Boilerhouse Rediscovery Centre, Irish Public Building, Architecture in Ireland, Images
Ballymun Boilerhouse Rediscovery Centre in Dublin
Visitors Attraction Development in Ireland – design by ABK Architects
6 Sep 2017
Ballymun Boilerhouse Rediscovery Centre
Design: ABK Architects
Location: Ballymun, Dublin, Ireland
Ballymun Boilerhouse Rediscovery Centre
The project gives a new life to Ballymun’s old Boiler House and creates a National Centre of Excellence in Education for Sustainable development. The building previously housed four 35 tonne boilers that provided district heating and hot water to the local public housing scheme realised in the 60’s and subsequently demolished.
The Centre has been designed by ABK to ensure a minimum carbon footprint in construction and throughout its operational lifetime. The building achieved an SEAI BER of A-2.
Building features include:
Passive design: Natural ventilation with high Thermal Insulation and Optimising orientation
Heating and Electricity from alternative, renewable and sustainable sources
Rain water harvesting and Grey water recycling
The incorporation of Green roofs and a Green Living Wall
Building construction and Landscaping to encourage Biodiversity
Best practice Waste and Energy management
Materials selection having regard to their Reuse, Recycled, Natural and Sustainable properties
Ecologically sound materials were used throughout the centre’s construction. A detailed sustainable construction performance specification was developed to support the project’s objective to demonstrate the importance, scale and challenge of living in a more connected way with the resources around us so that they are not wasted but protected and preserved and fully utilised. A commitment to low carbon construction methods was pursued.
The Rediscovery Centre’s operations create Europe’s first educational 3D textbook. The centre demonstrates best practice building design, construction and operation and defines the building and environs as an educational tool to inspire, inform and lead positive behavioural change with respect to resource management and efficiency.
The building demonstrates best practice with respect to energy, water and waste efficient processes, and includes:
Brownfield Industrial site and Existing Building Reuse
City Location
Biodiversity enhancement
Community Service in Employment provision and Function
Solar panels – PV & Thermal,
Rainwater harvesting,
Air source heat pump,
Combined heat and power,
Site-grown willow fuelled stove/ boiler,
Composting toilets,
Liquid waste plant fertilization/ compost creation,
Liquid waste reed bed water treatment,
Smart metering,
Air quality monitoring & an Interactive BMS
Green Roof
Kitchen Gardens
Open Site and In-vessel Composting
Recycled Materials
Upcycled Materials
Ecological Specification: including hempcrete walls
Ballymun Boilerhouse Rediscovery Centre in Dublin – Building Information
Client: Dublin City Council, Rediscovery Centre
Duration: 12 months, completed December 2016
Value: €2.5 million
Location: Ballymun, Dublin, Ireland
Architects: ABK Architects
Civil and Structural Engineers: Punch Consulting Engineers
Environmental Consultants: Homan O’Brien Associates
Cost Consultants: AECOM
Landscape Architects: Stephen Diamond Architects
Main Contractor: Purcell Construction
Building Area: 880 sqm
BER Rating: A2
Photography: Paul Tierney
Ballymun Boilerhouse Rediscovery Centre in Dublin images / information received 060917
Location:Ballymun, Dublin, Ireland ‘
Dublin Architecture
Dublin Buildings – Selection
Dublin Mews Houses
Design: ODOSarchitects
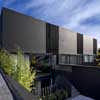
photo : Barbara Corsico
Dublin Mews Houses
Dublin house
Carson and Crushell Architects
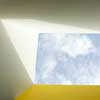
photo : Henrietta Willliams
Dublin house
Irish Houses
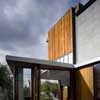
photograph : Paul Teirney
Comments / photos for the Ballymun Boilerhouse Rediscovery Centre in Dublin page welcome
Ballymun Boilerhouse Rediscovery Centre Building
Website: ABK Architects Dublin

