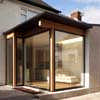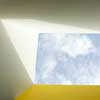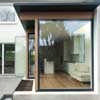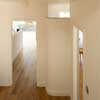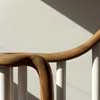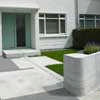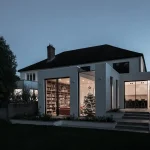Dublin House Photos, New Irish Property, Building, Home Design Ireland
Dublin House: New Property
Residential Property Redevelopment Ireland – design by Carson and Crushell Architects
2 Dec 2010
Dublin house – New Irish Capital Property
Design: Carson and Crushell Architects
Location: Dublin, Ireland
New Dublin Property
Recipient of a Special Mention in the Architectural Association of Ireland Awards (2011).
“The refurbishment and extension of this semi-detached suburban family home creates a continuous, kinked living space at ground floor terminating in a new garden room.
Insulation lines the entire house, covered either by painted plaster, back-painted glass, limestone or oak.
A new pebble-dashed wall along the northern gable forms an ‘L’ in plan and extends vertically to create a skylight. The glazed wall of the rear extension folds, framing a view across an integrated planter and out to the garden beyond.
This planter is aligned with the main entrance and a flower bed set within a curved concrete gate post in the front garden.”
Photographs : Henrietta Willliams
Dublin house images / information from Carson and Crushell Architects
Location: Dublin, Republic of Ireland, Northwest Europe
Dublin Architecture
More good quality contemporary property in the Republic of Ireland is welcome on e-architect, please send information & credited photos
Dublin Houses – Recent Designs
34 Palmerston Road
Design: Boyd Cody Architects
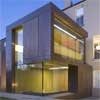
photo : Paul Tierney
Palmerston Road house : Mies van der Rohe Awards 2009 Nominee
Plastic House
Design: architecture Republic
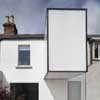
photo : Paul Tierney photography
Plastic House
Matilde
Design: Ailtireacht
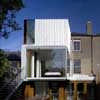
picture : Paul Teirney
Matilde house
A-House
Design: FKL architects
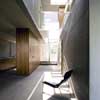
photo : Verena Hilgenfeld
A-House Dublin
Jigsaw – house extension
Design: McCullough Mulvin
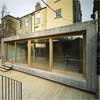
photo : Ros Kavanagh
Jigsaw Dublin
Carysfort Road House
Design: ODOSarchitects
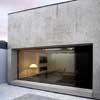
photograph : Barbara Corsico
Carysfort Road House
Comments / photos for the Dublin house Architecture page welcome

