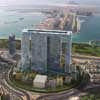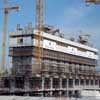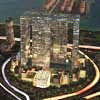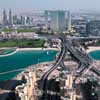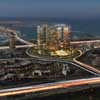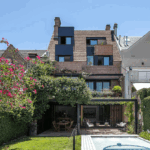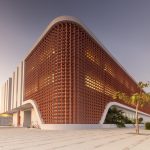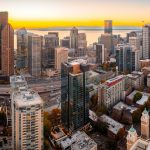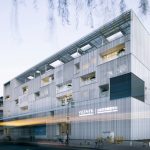Dubai Pearl Building, Property, Picture, Architect, Development, Masterplan Design
Dubai Pearl, UAE Construction
City Architecture in UAE design by Schweger Association Architects
10 Jul 2011
Dubai Pearl – Construction
Location: Dubai, UAE
Design: Schweger Association Architects
CONSTRUCTION CONTINUES AT DUBAI PEARL
3.5 million man hours worked, with 60,000 cubic meter of concrete poured on the 20 million sqft Dubai Pearl project
Construction of Dubai Pearl is continuing, and the groundwork, foundations, basements and lower grounds floors of the four towers which form the central section of Phase 1 of the development is now complete.
A total of 3.5 million man hours have so far been spent since work started on site and over 60,000 cubic meter of concrete has been poured on one of the largest construction projects still being developed in the UAE.
The site has maintained an impeccable safety record since construction work began, and developer Pearl Dubai FZ LLC and Al Habtoor Leighton Group, the main contractor, are proud that there has been no accidents recorded on site and no time lost due to injury.
Designed by Schweger Associated Architects of Germany forPearl Dubai FZ LLC, a consortium of investors led by Abu Dhabi’s Al Fahim Group, the development will offer a unique destination within the Emirates. A ‘city within a city’ it will comprise a unique mix of high-end residential, retail, hotel, office and cultural space, including a purpose built theatre complex with an 1,800 seat auditorium, capable of hosting major global and regional entertainment events and shows. It will also be the future home of the Dubai International Film Festival.
Mr. Abdul Majeed Ismail Al Fahim, Chairman of Pearl Dubai FZ LLC, said: “Despite recent challenges in the UAE’s real estate sector there is still demand for the right projects being built in the right location. We have continued to build throughout the recent downturn with an ambitious construction programme that remains on schedule. We have already sold 500 residential units, representing 95% of the initial units released to date, to over 40 different nationalities.”
“The market continues to improve, albeit slowly, but given the size and scale of this development, we can expect to see confidence continuing to grow as we start completing Phase 1 of the development towards the end of 2013.”
“In the meantime, with construction continuing on site, people can now see the superstructure rising above the bridges and roads that surround the Dubai Pearl site which is located at the base of Palm Jumeirah. Dubai Pearl will begin to have a physical impact so everyone driving past the site will be able to follow its construction from now until completion.”
About Dubai Pearl
Dubai Pearl will be a world class, mixed-use, 20 million sq ft integrated development being implemented by Pearl Dubai FZ LLC. Overlooking the Palm Jumeirah Island in the heart of the Dubai Technology and Media Free Zone, the development will set a new benchmark for sustainable urban communities in Dubai.
In creating of a 24 hour living, walkable community where people can work, play and live in one destination, Dubai Pearl will redefine the pulse of the City, providing premium offices, international retail and the highest quality dining and entertainment facilities. Dubai Pearl’s prime location will offer an unparalleled combination of free-hold in the convenience of a free zone with luxury, energy efficient sustainability and state-of-the-art technology. The development will ultimately provide a home for approximately 9,000 people and a workplace for 12,000. Dubai Pearl’s initial handover is scheduled for 2013.
Dubai Pearl images / information received Jul 2011
Dubai Pearl Building
Dubai Pearl, Dubai, UAE
–
Design: Schweger Association Architects
DUBAI PEARL : DESIGNED TO WORK
May 2010 – A new global landmark on Dubai’s skyline, designed by German Schweger Association Architects, is a new world class mixed use luxury development overlooking Palm Jumeirah. Upon completion in 2013, Dubai Pearl will herald a new era for architecture and innovative design in Dubai.
The Dubai Pearl masterplan combines four iconic 73-storey towers with classical inspired podium buildings set in expansive landscaped areas. The 20 million sq ft development is anchored by the most remarkable Dubai Pearl Tower, a worlds’ first in building engineering and the first column free structure in Dubai. When complete, the development will form a new global landmark on Dubai’s skyline that redefines the simplicity of design and efficient use of space
The four high rise buildings with the sky bridge are in terms of utilization, design, engineering and aesthetics a unique composition. All towers are multifunctional buildings with hotels, offices, residences and sky palaces. Each utilization has its own lobby with connections to retail, conference-centers and elevators.
Within this composition the high rise buildings are provided with a ‘plane’ skin, which also protects them from climatic influences. According to the particular utilization segments the facades are differentiated by the proportion of open, closed or translucent elements.
Central to the concept of this contemporary UAE building design is the maximization of space efficiency. The architecture allows for column free interior spaces, thereby allowing an interior space utilization efficiency of more than 20% than what is standard, something that is unrivalled in this region.
At street level a low rise city centre will interact harmoniously with the symbolic tower and landscape to create a unique character and space. Almost half of the site area will be open space creating a socially-interactive, integrated city environment. The development will be pedestrianised with climate controlled walkways offering a safe space to manoeuvre and a 24-hour lifestyle.
Professor P.Schweger says “Dubai Pearl symbolizes new Dubai – a dynamic composition of high rise buildings, transformed into a new building form that symbolizes diversity, unity and efficiency, publicly conveyed through visual expression. To enhance the relationship of Dubai Pearl with the surrounding environment, the building form changes with every viewing angle creating a charismatic and welcoming urban place.”
Further Information
This UAE building designed by Schweger Association Architects is a world class, mixed-use luxury development being implemented by Pearl Dubai FZ LLC. Overlooking the Palm Jumeirah island in the heart of the Dubai Technology and Media Free Zone, a state-of-the-art business cluster operated by TECOM Investments and home to global IT and media companies.
The building is a landmark destination offering spectacular views of the Dubai coast. The development will redefine the pulse of new Dubai providing a 24-hour living city with premium offices, international retail and some of Dubai’s top dining and entertainment spots.
An enclave of luxury and leisure, the tower will comprise elegant residences, world class hotels and entertainment facilities under some of the most renowned global names including Baccarat, Bellagio, MGM Grand and Skylofts. Alongside these homes, the prime location will offer an unparalleled combination of free-hold in the convenience of a free zone with luxury, energy efficient sustainability and state-of-the-art technology.
Dubai Pearl Building images / information received 180510
Location: Dubai, UAE
Dubai Architecture
Key UAE Buildings
Contemporary Architecture in Dubai – architectural selection below:
Architects: Populous
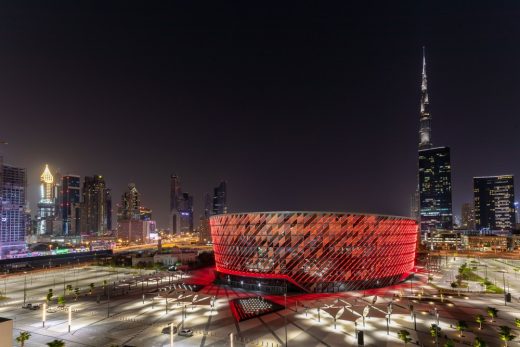
photo courtesy of architects
Coca-Cola Arena
EXPO pavilion
Architects: 10 Design
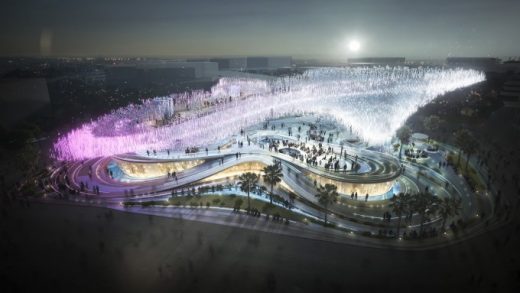
image courtesy of architects office
EXPO Pavilion Concept
Burj Al Alam tower : world’s tallest commercial tower
Burj al Arab Hotel
Dubai Architecture News : images + links of new Dubai buildings
Comments / photos for the Dubai Pearl building design by Schweger Association Architects page welcome

