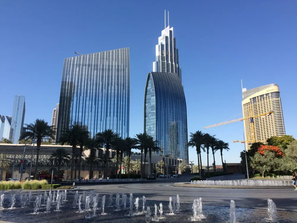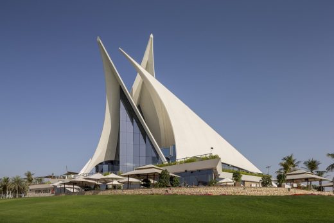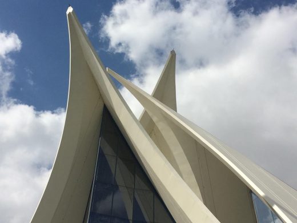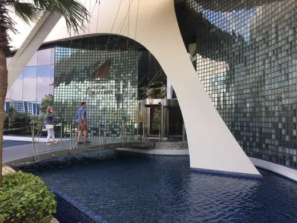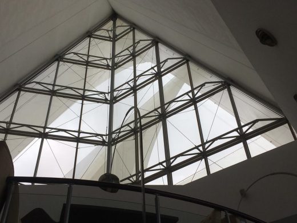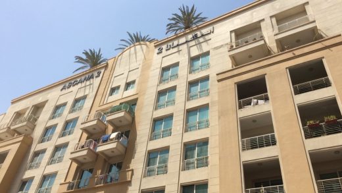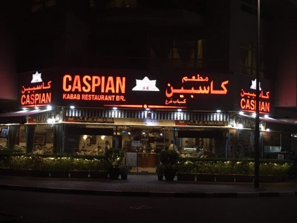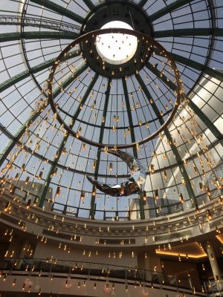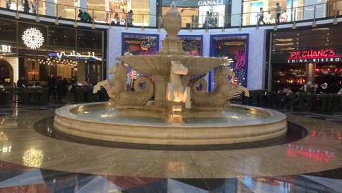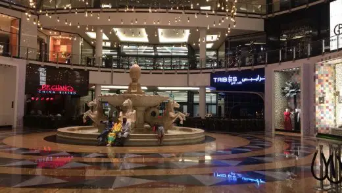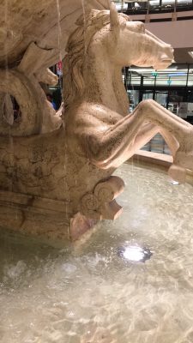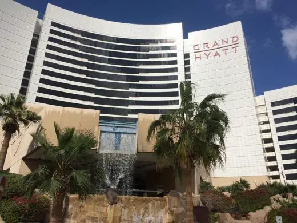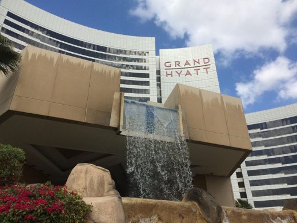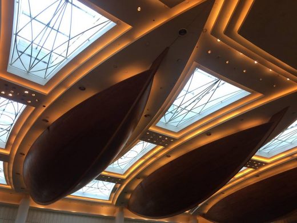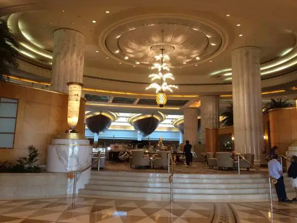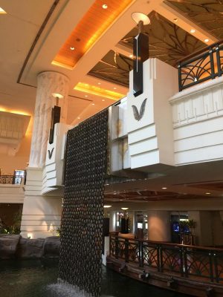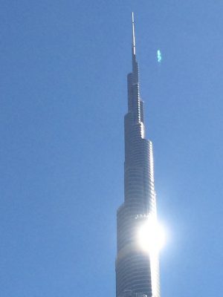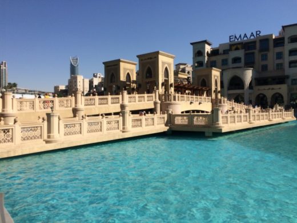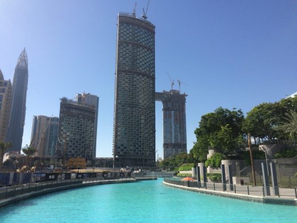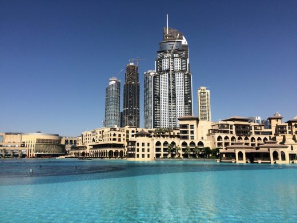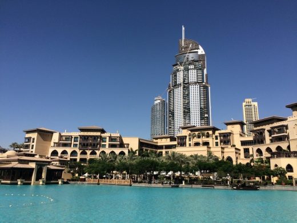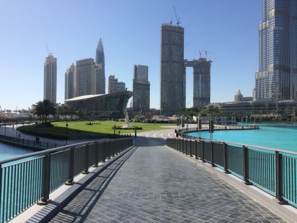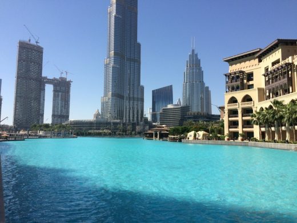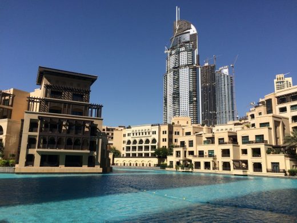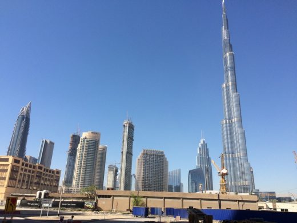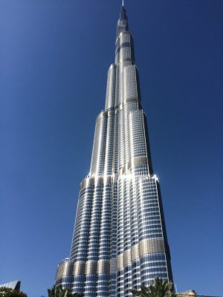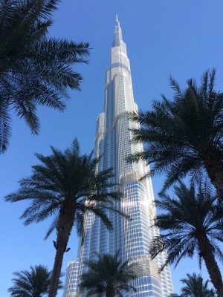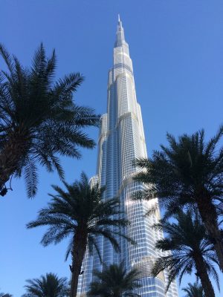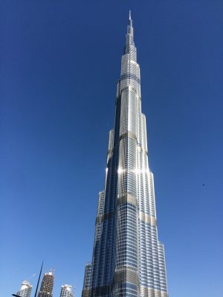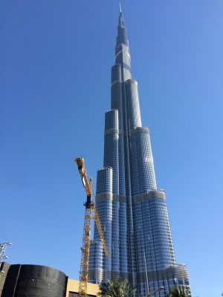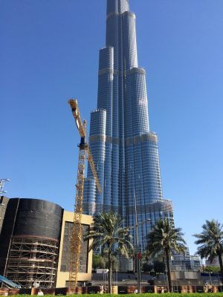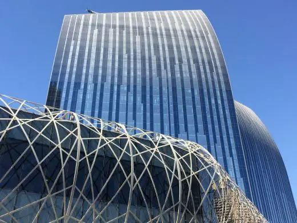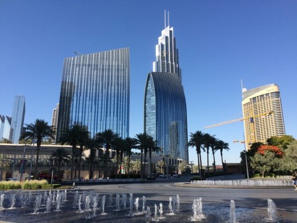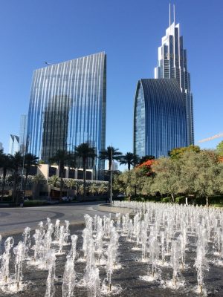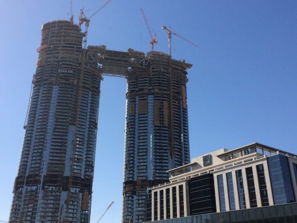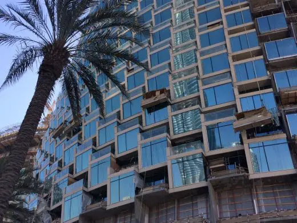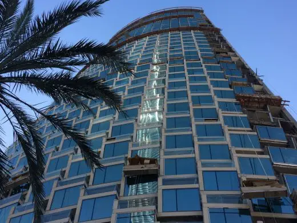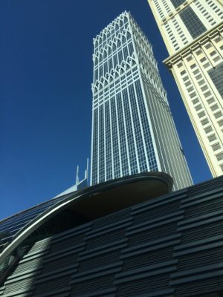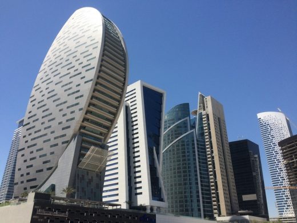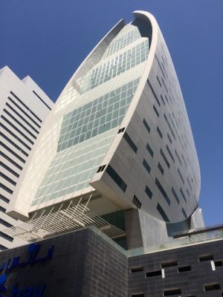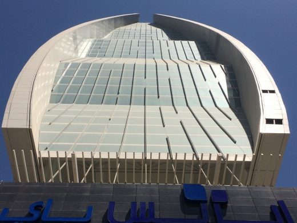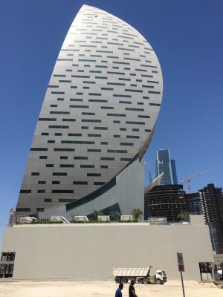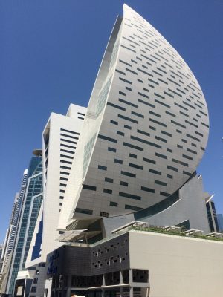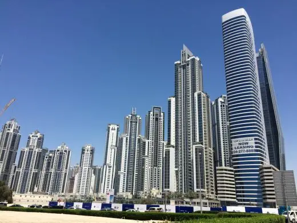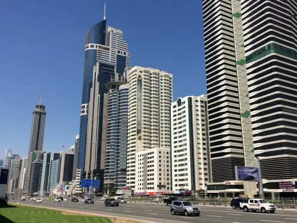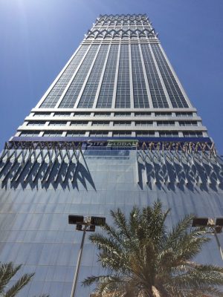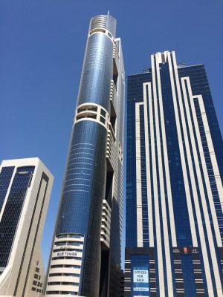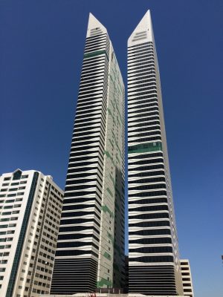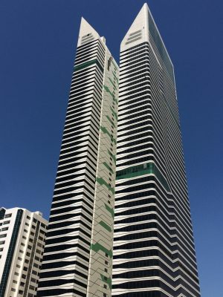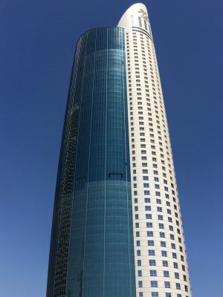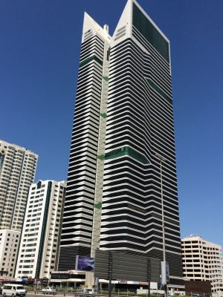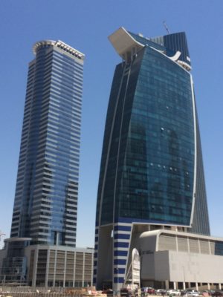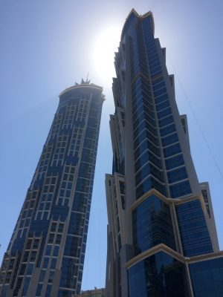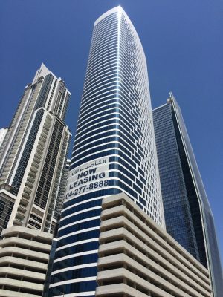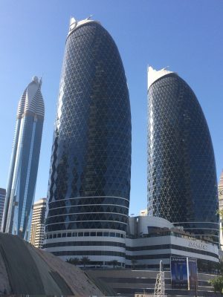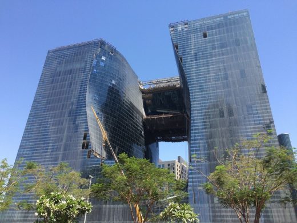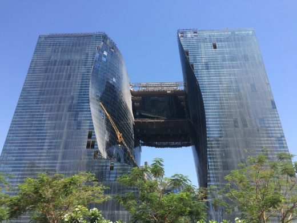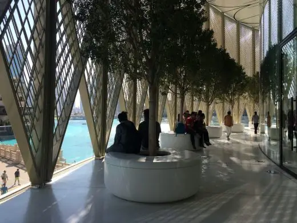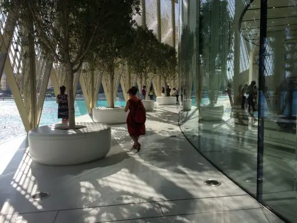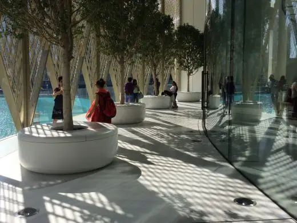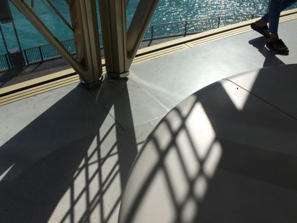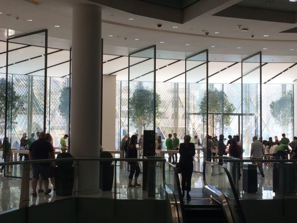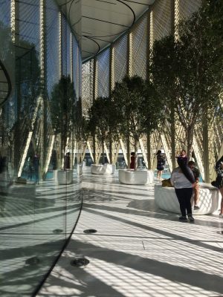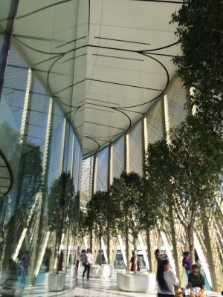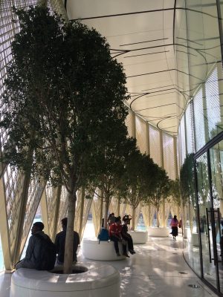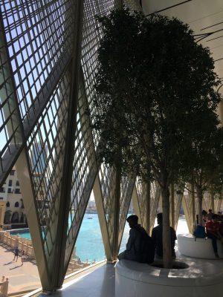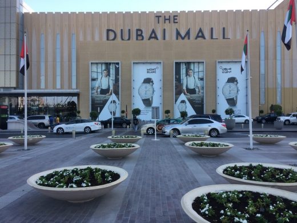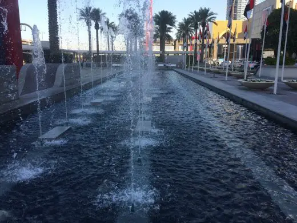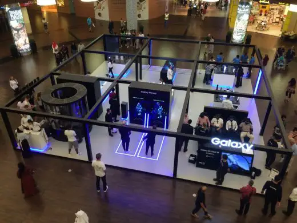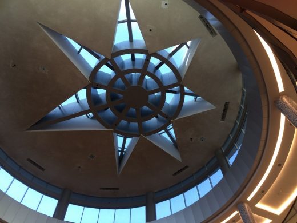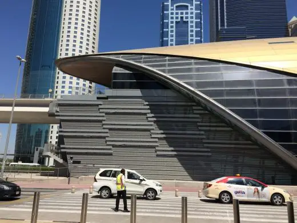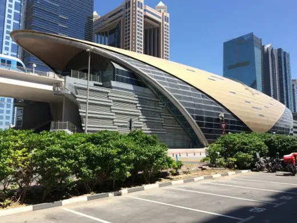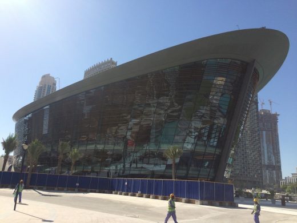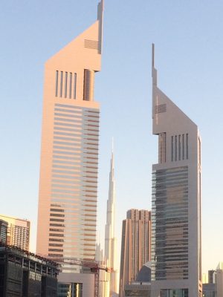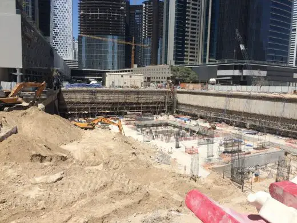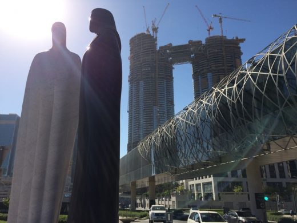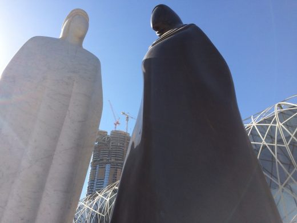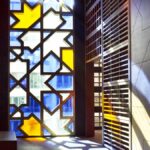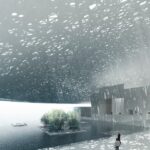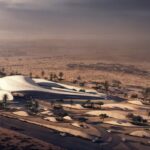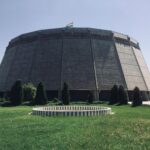Dubai Building Photographs, UAE Property Images, Skyscraper Pictures, Tower Designs
Dubai Architecture Photos
Contemporary Architecture in UAE : New Buildings + Architectural Developments
post updated 30 Mar 2021 ; 7 July + 2 Mar 2019
Dubai Building Photos
Photographs of key examples of Dubai Buildings, all © Adrian Welch
Dubai Creek Golf & Yacht Club, Baniyas Rd
Design: Godwin Austen Johnson Architects (GAJ)
Delightful criss-crossing sails:
Emblemised on the UAE’s 20 Dirham note.
View from function room looking up to large extent of planar glazing:
Often described as a mini Sydney Opera House:
Etihad Museum & Union House Flag
Design: Moriyama and Teshima Architects
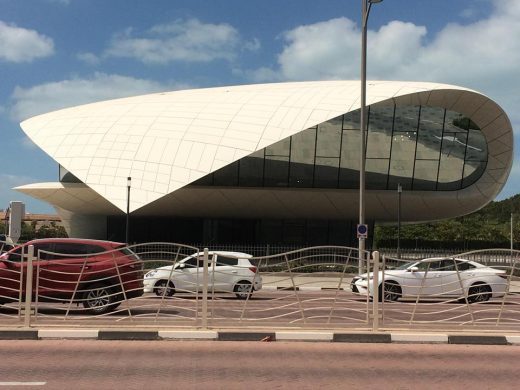
The Etihad Museum by Moriyama & Teshima, Toronto, Ontario, Canada, encompasses the Union house, the location where the emirate’s founding fathers signed a declaration that marked the formation of the UAE in 1971 – it is now part of the museum complex.
The structure is designed in the shape of a manuscript, with seven columns built into the museum to resemble the pens used to sign the original declaration. The building has eight permanent pavilions.
7 July 2019
Concrete Venue Dubai Alserkal Avenue by OMA
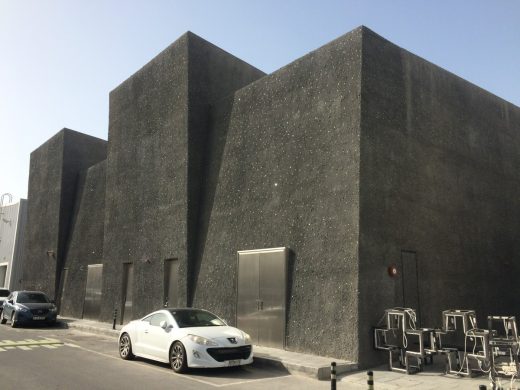
photo © Adrian Welch
Concrete Venue Dubai Alserkal Avenue
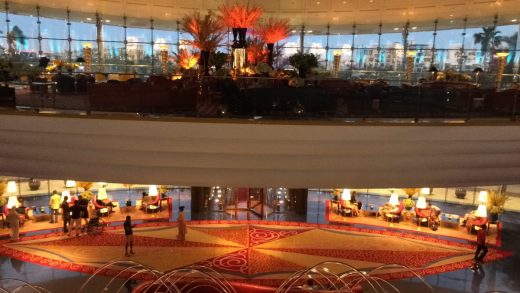
photo © Adrian Welch
Dubai Marina Buildings
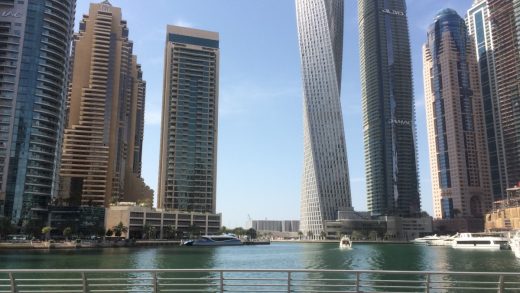
photo © Adrian Welch
Burj al Arab Luxury Hotel
Dubai indoor ski slope Mall of the Emirates
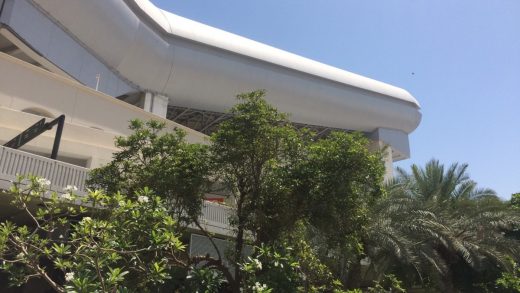
Skyview Residences Dubai Downtown:
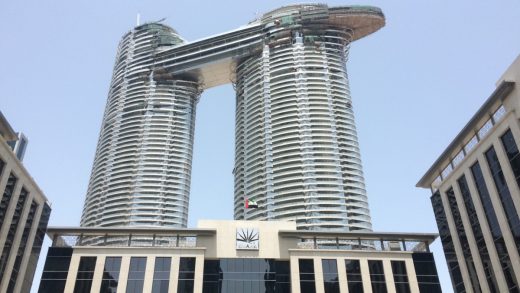
Mall of the Emirates Dubai atrium fountain:
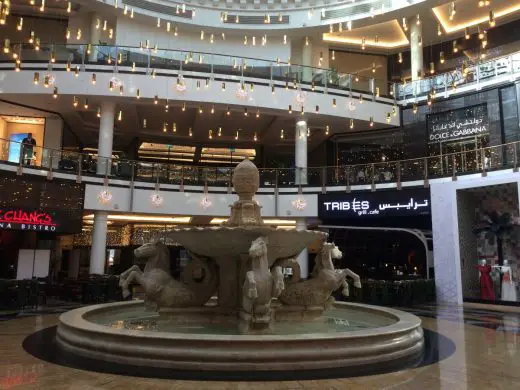
Grand Hyatt Dubai, hotel in Za’abeel
View from main entry facade, roughly facing South:
Then established in 2003 its 682 rooms made it the largest hotel in the city.
Wooden boat-like features in the hotel entrance level over the indoor rainforest:
Entrance lobby:
Symmetrical waterfall feature from the lobby down to the indoor rainforest:
Dubai Building Photos Archive
Dubai Building Photographs from 2017
27 May 2017
Burj Khalifa
The tranquil-looking Burj Khalifa Lake, a superb foil to the buildings:
Boulevard Plaza 1, Sheikh Mohammed bin Rashid Boulevard:
Buildings off Sheikh Mohammed bin Rashid Boulevard near Burj Khalifa:
Buildings located by Sheikh Al Zayed Road, the key spine along the coastal city development:
Unusual tower next to Emirates Towers Station:
Business Bay architecture
Unusual building on Al Sa’ada St:
Business Bay towers:
Pair of towers on Al Sa’ada St:
The Opus by Zaha Hadid Architects:
Dubai Mall Apple Store
Dubai Mall and the new Apple Store by Foster + Partners, Architects, a lovely space, typically spare like other Apple stores, but with this enervating terrace with large trees and golden screens that can move. The store is at the Northwestern corner of the mall, on a diagonal axis endpoint, looking out over the tail of the lake:
Dubai Mall entrance:
fountains by the entry:
interior of one of the focal rotundas:
rotunda roof glazing:
Dubai Marina including the twisting tower – ‘Cayan Tower‘, the development is successfully enlivened by the water, the city needs more developments like this. The gardens and lake at Dubai Mall / Burj Khalifah are another good example of how buildings are fed by proper landscaping.
Metro station with the golden roof, a useful locational device around the city:
Opera House building nears completion, designed by architect Janus Rostock of architecture firm Atkins. It is designed to resemble a dhow, a traditional sailing vessel:
Emirates Towers, Sheikh Zayed Road
The Emirates Towers designed by NORR Architects Engineers Planners contains the Emirates Office Tower and Jumeirah Emirates Towers Hotel. The two towers rise to 355 m (1,165 ft) and 309 m (1,014 ft), respectively. The two towers are connected by a two-storey retail complex known as “The Boulevard”:
Dubai construction site at Business Bay:
‘Together’ sculpture, Downtown Dubai
“Arab dignity and individuality are celebrated in full artistic flourish with ‘Together,’ a sculpture unveiled in 2011 at Downtown Dubai, the 500-acre megaproject developed by Emaar Properties PJSC and described as ‘The Centre of Now.’
Sculpted by Syrian artist Lutfi Romhein, ‘Together’ features two sculptures – that of an Arab man and an Arab woman, chiselled to perfection. Clad in a flowing white dish-dasha, the male figure has been sculpted in Carrara marble from Italy, while the kandoora-clad female sculpture is made of black granite from Sweden.
Commissioned by Ms Samia Saleh, the owner of Courtyard Gallery, Dubai, for Emaar Properties, both the sculptures are 4.25 metres high, and rest on a granite base, on Emaar Boulevard near the entrance to Burj Khalifa, the world’s tallest building.”
source: https://www.emaar.com – ‘Together’ sculpture
Location: Dubai, UAE
UAE Architecture
Dubai Architecture Design Images – chronological list
Dubai Architecture News : images + links of new Dubai buildings
Dubai Building Pictures : news + key projects
Dubai Buildings : A-F
Dubai Architecture : G-P
Dubai Building Designs : R-Z
Dubai Architecture Tours – by e-architect
United Arab Emirates Architectural Designs
Dubai Maritime Museum & Research Centre
Design: Studio Niko Kapa
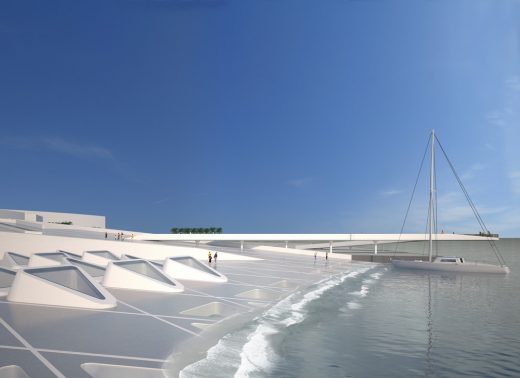
image from architect
Dubai Maritime Museum & Research Centre Building
Dubai Creek Observation Tower Building
Design: Santiago Calatrava
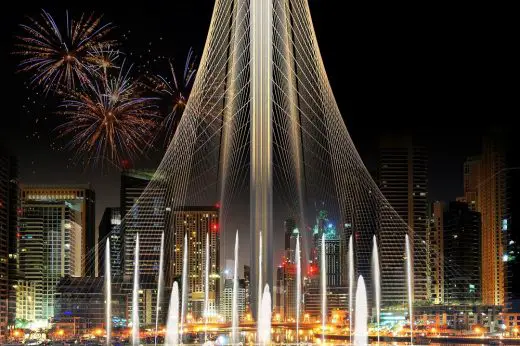
image © Santiago Calatrava
Dubai Architecture A-I, no images
Dubai Building Designs : J-Z, no images
Jumeirah Emirates Towers Buildings
Atlantis Hotel Building
Wild Wadi Water Park buildings
Buildings / photos for the Dubai Building Pictures page welcome

