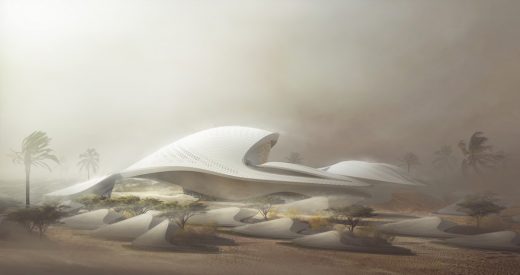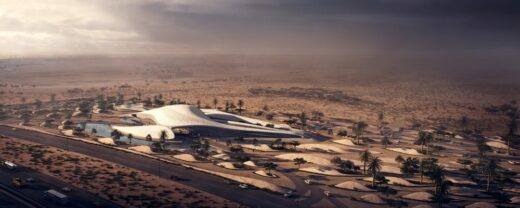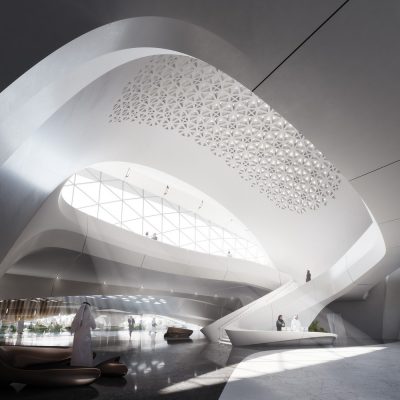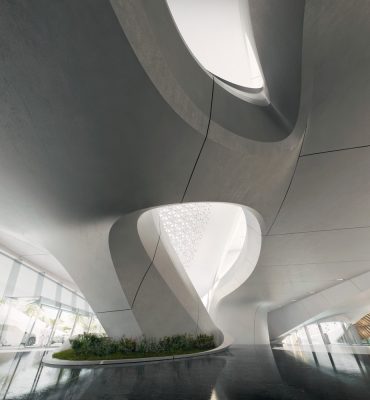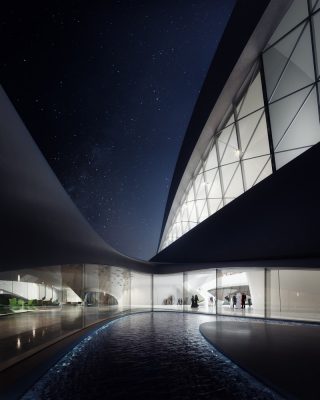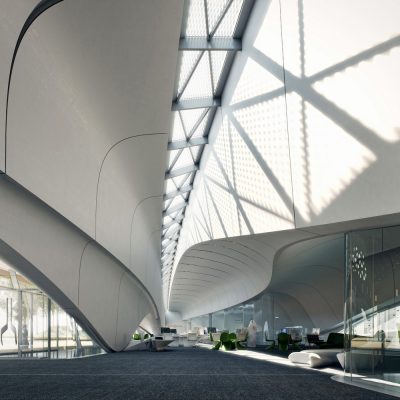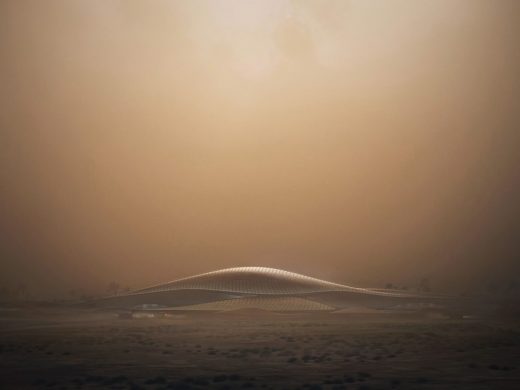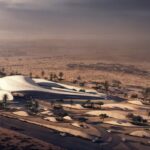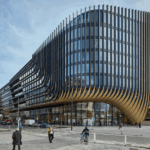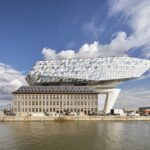Bee’ah Headquarter UAE Building, Dubai Offices, Sharjah District Architecture Images
Bee’ah Headquarter in Sharjah, UAE Building
Contemporary Educational Facility UAE design by Zaha Hadid Architects
post updated 25 Feb 2019 ; 20 Dec 2017
Design: Zaha Hadid Architects
Location: in the desert south of Sharjah city centre, UAE
This amorphic building is due to complete in 2019.
Bee’ah Headquarters by Zaha Hadid Architects
Fully powered by renewable energy, the building stands out in its optimum use of resources, while becoming one with the magnificent desert, through the fluidity of its composition.
Images by MIR © Zaha Hadid Architects
Bee’ah Headquarter
Bee’ah, the Middle East’s leading fully integrated environmental and waste management company commissioned Zaha Hadid Architects in 2017 to build its new Headquarters building in Sharjah, UAE, following the 2013 international architecture competition.
The new Headquarters building is part of Bee’ah’s ongoing investment to transform attitudes and behaviours in individuals, communities, businesses and cities by providing the infrastructure, tools and support to achieve their environmental goals. Working towards achieving its Zero-Waste to landfill, cleaner air and water, renewable energy and sustainable future targets, Bee’ah is developing and providing coherent and sustainable environmental solutions to meet the challenges of the community it serves.
Recognizing that awareness and education are essential to achieving its goals, Bee’ah operates the Bee’ah School of Environment (BSOE), which aims to develop a ‘greener future generation’ through environmental learning and tools that help children understand their vital role in environmental responsibility. To date, 174,000 children in over 210 schools across the emirate have participated in its ongoing programs. Educational facilities and exhibition spaces within the new Headquarters’ visitor centre gives Bee’ah additional opportunities to increase its community engagement and outreach initiatives.
Bee’ah’s new Headquarters will enable the company to manage and deliver further advancements in environmental services. These include even greater operational effectiveness of its Waste Management Centre which represents an entirely new approach to managing waste in the region with a number of industrial, commercial and residential waste diversion operations and facilities that include: the Material Recovery Facility (the third largest in the world); the Construction & Demolition Waste Recycling Facility; the Tyre Recycling Facility (the first of its kind in the region using an environmentally-friendly cryogenic processes); the Compost Plant which processes organic and green waste into fertilizer; the industrial and wastewater lagoons to process liquid waste; the endof-life vehicle and metal shredding facility as well as a number of other recycling and material processing facilities.
Bee’ah, as an organisation, is converting waste from being something that is a consumptive byproduct of society to something that can be core to society’s future. This has been achieved by transforming both materials (though recovery and energy generation) and society (via social outreach and educational programs) to create an integrated ecosystem for the future.
The Bee’ah Headquarters building embodies these principles by providing the company with an administrative centre of sustainable construction of LEED Platinum Certification, with ultra-low carbon and minimal water consumption in operation and minimised material consumption inconstruction. The new building and site will also be used as a learning resource to demonstrate practical environmental awareness to the wider community.
Bee’ah aims to set new standards in the UAE through utilising 100% green renewable energy sources to power its new Headquarters and are ensuring that the maximum amount of recycled materials recovered from waste are used in its construction.
The Headquarters building has been designed with environmental considerations woven into every aspect of the design using a hierarchical approach to first limit the need to consume resources; where resources are required – to minimise their consumption; and finally to offset consumption of resources through the harvesting of renewable systems.
Designed in response to its natural environment to provide comfort for visitors and staff alongside minimising energy and resource consumption, the formal composition of the new Bee’ah Headquarters building has been informed by its desert context as a series of intersecting dunes orientated to optimize the prevailing Shamal winds, and designed to provide its interiors with high quality daylight and views whilst limiting the quantity of glazing exposed to the harsh sun.
The 7,000 sqm Bee’ah Headquarters is located on a 90,000 sq. m. site adjacent to the Bee’ah Waste Management Centre. The large site enabled the development of the design as an array of dunes within its desert landscape leading to the two central dunes of the Headquarters building.
The two primary dunes of the Bee’ah Headquarters house the public and management section (entrance lobby, auditorium, visitors’ education centre and gallery, and management offices) and the administrative section (departmental offices and staff café). The two dunes intersect and connect via a central courtyard that forms an ‘oasis’ inside the building – enhancing the natural ventilation and maximising indirect sunlight to the public and administrative spaces within.
The building systems of the new Headquarters have been developed in conjunction with Atelier Ten to minimise both the energy required for cooling and the need for potable water consumption. In milder months, the façade is operable to allow natural ventilation – minimising the need to provide cooling to the building. When conditioning is required, it will be optimised for energy conservation via the use of ventilation energy recovery – allowing fresh air into the spaces with reduced energy impact, and the waste heat that would normally be rejected from the chillers into the atmosphere is to be harvested to provide free pre-heating of the domestic hot water supplies.
The exterior finishes of the building have been selected to reflect the sun’s rays and help to further reduce energy consumption by providing a local heat profile that is akin to the natural desert environment (rather than the high heat profiles associated with conventional roofing systems).
These active and passive energy approaches are calculated to reduce energy consumption by 30%. All power required for the building will be generated via low and zero carbon sources, principally from the adjacent Bee’ah Waste Management Centre’s conversion of municipal waste (that would otherwise decay in landfill) into energy, together with large arrays of photovoltaic cells incorporated within the site’s landscaping.
The building’s structure has been developed in conjunction with Buro Happold to minimise material consumption through architectural and structural integration. Individual elements of the building’s structure and skin are of standard orthogonal dimensions, enabling significant portions to be constructed from materials recovered from the local construction and demolition waste streams managed by Bee’ah, minimising demand for new materials.
Bee’ah’s expertise and experience of recovered water recycling for non-potable use has enabled the design to be developed for exceptionally low potable water consumption. Internal fixtures and fittings will be installed to conserve water to exceptional levels. Native or adaptive species of vegetation will be incorporated to minimise the need for irrigation, with recovered and recycled non-potable water being used where irrigation is required and landscaping.
The new Bee’ah Headquarters building is defined by the same principles that are the foundation of the company’s mission to provide integrated environmental and waste management services to meet the future challenges of its community. Bee’ah is leading by example in creating a work environment that continues its commitment to deliver coherent and sustainable environmental solutions.
Bee’ah Headquarter in Sharjah, UAE – Building Information
Architect: Zaha Hadid Architects (ZHA)
Design: Zaha Hadid and Patrik Schumacher
ZHA Director: Charles Walker
ZHA Project Director: Tariq Khayyat
Project team:
ZHA Project Architect: Sara Sheikh Akbari
ZHA Team: John Simpson, Gerry Cruz, Drew Merkle, Maria Chaparro, Matthew Le Grice
Design Team:
ZHA Project Architect: Kutbuddin Nadiadi
ZHA Team: Gerry Cruz, Drew Merkle, Vivian Pashiali, Matthew Le Grice, Alia Zayani, Alessandra Lazzoni, Dennis Brezina, Yuxi Fu, Xiaosheng Li, Edward Luckmann, Eleni Mente, Kwanphil Cho, Mu Ren, Harry Ibbs, Mostafa El Sayed, Suryansh Chandra, Thomas Jensen, Alexandra Fisher, Spyridon Kaprinis, John Randle, Bechara Malkoun, Reda Kessanti, Eider Fernandez-Eibar, Carolina López-Blanco, Matthew Johnston, Sabrina Sayed, Zohra Rougab, Carl Khourey, Anas Younes, Lauren Barclay, Mubarak Al Fahim.
Consultants:
Structure/Façade: Buro Happold, London
MEP: Atelier Ten, London
Cost: Gardiner & Theobald, London
Landscape: Francis Landscape, Beirut
Local Architect: Bin Dalmouk
Site Area: 90,000 sqm
Floor Area: 7,000 sqm
Height: 18 m
Renders by MIR © Zaha Hadid Architects
Bee’ah Headquarter in Sharjah, UAE images / information from Zaha Hadid Architects 201217
Zaha Hadid Architects on e-architect
https://www.beeahgroup.com/the-future
Location: Sharjah, adjacent emirate to Dubai, UAE
Dubai Architecture
UAE Buildings by Zaha Hadid Architects
Zaha Hadid Architecture Designs
Comments / photos for the Bee’ah Headquarter in Sharjah building design by Zaha Hadid Architects page welcome
