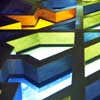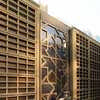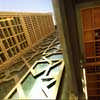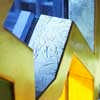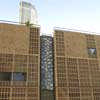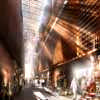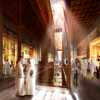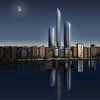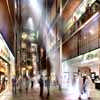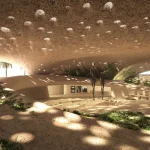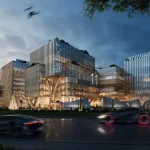Aldar Central Market Abu Dhabi, UAE Souk Building, Pictures, Architect, Design
Aldar Central Market
Abu Dhabi Building – Architecture in UAE by Foster + Partners
2 May 2011
Central Market Abu Dhabi
Design: Foster + Partners
“The Souk” in Abu Dhabi’s Central Market
In Abu Dhabi, the famous London architects Foster + Partners are building the Central Market, a complex of shops, offices, hotels and apartments. The key feature of the 500,000 m² complex is a shopping mall based on the example of a typical Arab Souk, a traditional market. Large ornamental windows made of coloured glass create a special lighting atmosphere within the Souk. This insulating glass was developed and manufactured by OKALUX according to the design specifications of the architects.
OKALUX does business worldwide. So it is no surprise to find it in the thriving metropolis of Abu Dhabi, the capital of the United Arab Emirates. For the spectacular “The Souk” project in the Central Market, the company supplied individual façade glazing, recreating the style of Arab ornaments. The elements are essential design components of the large, modern shopping centre in traditional style, covering almost 15,000 m² in the heart of the new quarter in the old town of Abu Dhabi. The façade components, which measure 7 metres tall and 2.8 metres wide, consist of bulk-dyed glass in various shades of blue and yellow. Their special shape is striking: the panes are incorporated into a steel frame, which forms a geometrical pattern of stars and rectangles.
OKALUX not only followed precisely the design ideas of the architects, but also adapted them to the climatic conditions of the city in the Persian Gulf: The panes are made of insulating glass with solar protection glass on the outside and coloured glass on the inside. This enables the glass to contribute to maintaining pleasant temperatures in the building all year round. But first and foremost, the ornamental windows create a wonderful lighting atmosphere in the Souk. Yellow and blue stars shine on walls and floors, and call to mind the special qualities of traditional Arab markets with their vivid colours, patterned fabrics and clothing as well as the sunlight, which illuminates the floor between the merchants’ stalls.
Central Market Abu Dhabi – Building Information
Property: “The Souk” in the Central Market, Abu Dhabi / UAE
Client: ALDAR Properties PJSC, Abu Dhabi, UAE
Architects: Foster + Partners, Abu Dhabi, UAE
Metal construction: Shenyang Yuanda Co. Ltd., Shenyang, China
Glass: OKATHERM by OKALUX GmbH, Marktheidenfeld, Germany
Central Market Abu Dhabi images / information received 030511
Aldar Central Market Abu Dhabi
Aldar Central Market, Abu Dhabi, United Arab Emirates
2006-11
Foster + Partners; Co-architects: Planar
Abu Dhabi’s historic Central Market is to be transformed into a dynamic new quarter with markets, shops, offices, apartments and hotels. One of the oldest sites in the city, Central Market will be a reinterpretation of the traditional market place and a new civic heart for Abu Dhabi.
Central Market Abu Dhabi images / information from Foster + Partners
Aldar Central Market architect : Foster + Partners
Aldar Central Market Abu Dhabi
Location: Central Market Abu Dhabi
Abu Dhabi Architecture
Abu Dhabi Architectural Tours by e-architect
Buildings by Foster + Partners
Comments / images for the Aldar Central Market Building page welcome
Aldar Central Market – page
