Danish Architecture Design, Building Developments Denmark, Architectural News, Info, Picture
Danish Architecture Designs
Contemporary Buildings in Denmark, northern Europe Contemporary Properties
post updated 27 July 2024
Architecture Designs in Denmark
We’ve selected what we feel are the key examples of Danish Architecture Designs. We cover completed buildings, new building designs, architectural exhibitions and architecture competitions across Denmark. The focus is on contemporary Danish buildings but information on traditional buildings is also welcome.
Danish Architecture : news + key projects
Danish Building Designs : A-C
Danish Architecture Designs : D-I (this page)
Danish Building Developments : J-S
Danish Buildings : R-Z
New Danish Architecture Designs
Key Danish Building Designs, arranged chronologically:
25 April 2023
Islands Brygge School, København S
Design: C.F. Møller Architects
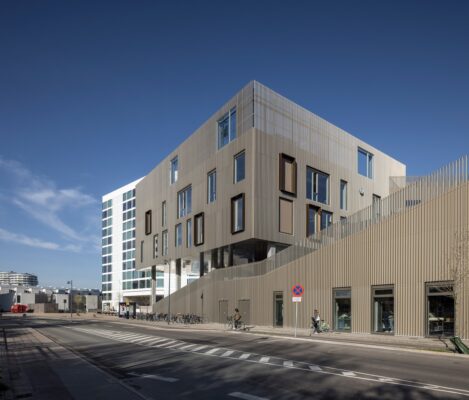
photo : Adam Mørk
Islands Brygge School Copenhagen
6 Oct 2022
Ferring Pharmaceuticals A/S, Kastrup, Copenhagen
Design: Foster + Partners
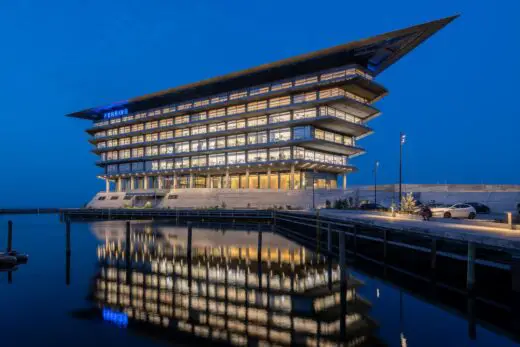
photo : Nigel Young / Foster + Partners
Ferring Pharmaceuticals A/S Copenhagen
12 Sep 2022
EUC Lillebælt, Fredericia, Jutland, western Denmark
Design: ZENI arkitekter a/s
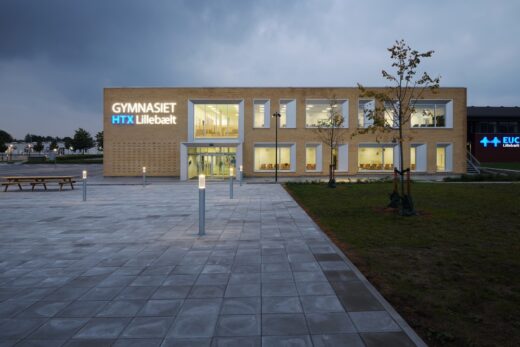
image : ZENI arkitekter a/s
Vocational Training Centre Lillebaelt, Fredericia
28 June 2022
Flugt, Oksbøl, Southern Jutland
Design: BIG architects
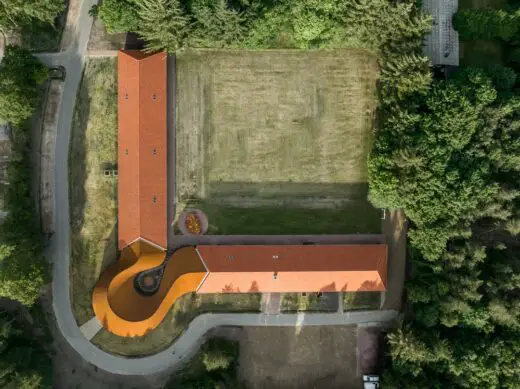
photo : Rasmus Hjortshoj
Flugt – Refugee Museum of Denmark
29 Apr 2022
Hempel Glass Museum, Nykøbing, Sjælland, eastern Denmark
Redesign: ATELIER BRÜCKNER
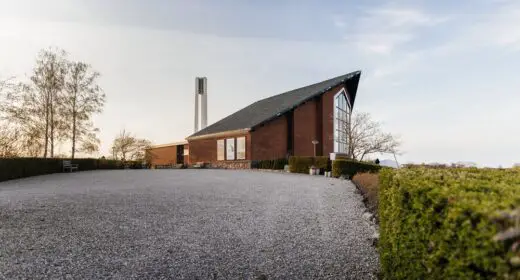
photo : Marcus Sies
Hempel Glass Museum, Nykøbing, Sjælland
29 Apr 2022
High-End Biotech Business, Nørremarksvej, Horsens, Jutland
Design: GinnerupArkitekter
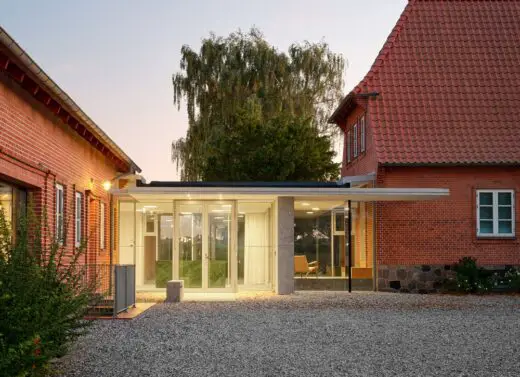
photo : Ulrik Tofte Olesen
High-End Biotech Business, Horsens Jutland
1 Nov 2021
Erlev School, Haderslev, Jutland
Architects: Arkitema
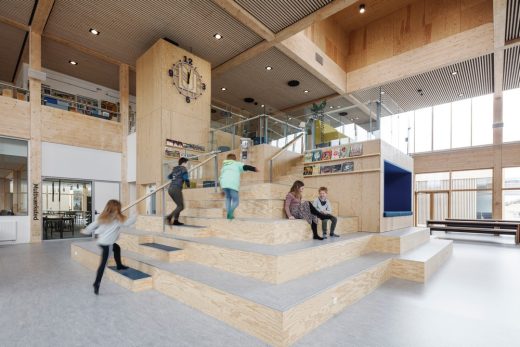
photo : Niels Nygaard
Erlev School Haderslev
10 Oct 2021
House of Music – new photos
House of Music in Aalborg
1 Jul 2021
Government Office Hub, Odense, Fyn
Architects: Arkitektfirmaet C. F. Møller
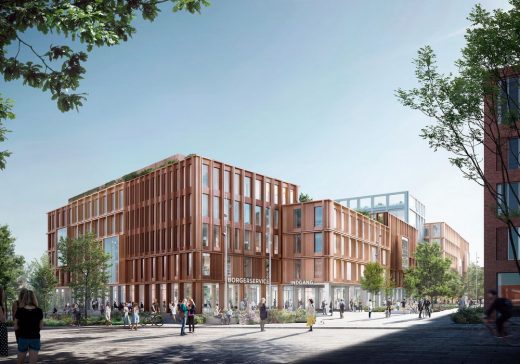
image © Studio Aesthetica
Government Office Hub Odense
9 Mar 2021
Danish Crown HQ, Randers
Danish Crown HQ, Randers
4 Apr 2020
The Heart in Ikast, Vestergade, Ikast, Jutland
Design: C.F. Møller Architects
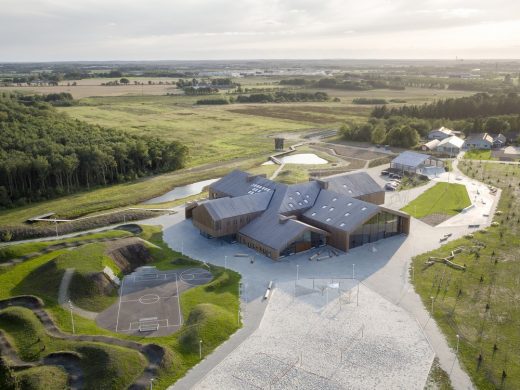
photograph : Adam Mørk
The Heart in Ikast
31 Jul 2019
Idyllic Danish Holiday Retreat, Boeslum Strand, Jutland
Idyllic Danish Holiday Retreat on Boeslum Strand
6 Feb 2017
Danish Wadden Sea Centre, Ribe, south-west Jutland, south western Denmark
Architects: Dorte Mandrup
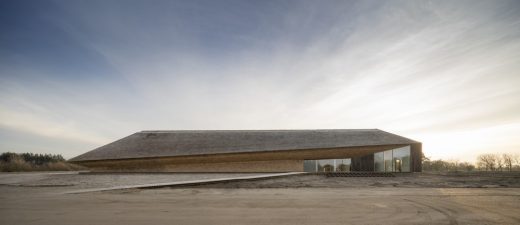
photograph : Adam Mørk
Danish Wadden Sea Centre
11 Mar 2013
New City School in Frederikshavn, northern Jutland, north west Denmark
Design: Arkitema Architects
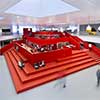
photo : Kontraframe
Danish City School Building
The new city school in Frederikshavn, Denmark is a big school by Danish standards with 1,200 students between 1st and 9th grade and a large contingent of special attention classes. With its starlike shape all class rooms in the school can be placed at a facade with direct access to light and fresh air.
6 Dec 2012
IBC Innovation Factory, Kolding, Jutland, western Denmark
Design: schmidt hammer lassen architects
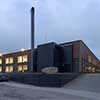
photo from architect
IBC Innovation Factory Denmark
The IBC Innovation Factory by schmidt hammer lassen architects is designed to support new ways of learning. The 12,800 sqm educational building has gone through a total refurbishment and was officially inaugurated by His Royal Highness the Prince Consort of Denmark on 6th December 2012.
25 Aug 2012
Egedal Town Hall and Health Centre, north east Denmark
Design: Henning Larsen Architects
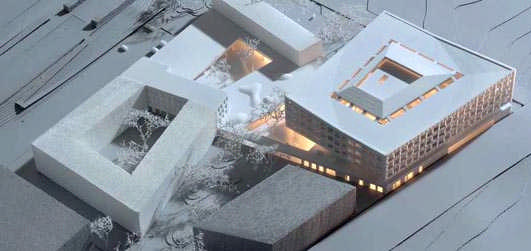
picture from architects
Egedal Town Hall Building
Henning Larsen Architects and a group consisting of turnkey contractor Züblin, landscape architect SLA and consulting engineers Henrik Larsen and Jørgen Nielsen have won the competition for Egedal Town Hall and Health Centre. The building of 18,000 m2 in North Zealand will be the centre of the new, merged Egedal Municipality.
13 Jan 2012
Green Solution House Bornholm
Design: 3XN with William McDonough + Partners
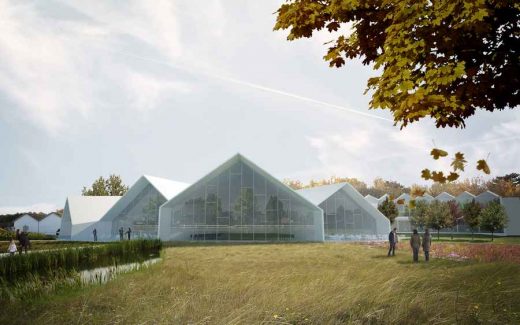
image Courtesy architecture office
Green Solution House Bornholm
The Green Solution House conference center on the Danish island of Bornholm is designed and developed in accordance with the principles of Cradle 2 Cradle®. This means that all materials used in the building are either fully recyclable or biodegradable.
Danfoss Universe, Nordborg, Als, southern Denmark
Architects: J. MAYER H.
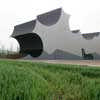
picture from J.Mayer H.
Danfoss Universe
The new buildings rise up from the ground and provide spaces which articulate the fusion of outdoor landscape and indoor exhibition. This active ground modulates according to program and location in the park. The endpoints of the buildings blur the line between building and park by offering inside-out spaces as display areas and projection surfaces related to the temporary exhibitions inside.
Fuglsang Kunstmuseum, island of Lolland
Design: Tony Fretton Architects
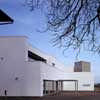
photo © Helene Binet
Fuglsang Kunstmuseum
Stirling Prize Nominee 2009
The purpose built 2,500 sqm art museum has been designed by the architects to house the Storstrøm Art Museum’s permanent collection of Danish fine art. The 2,500 sqm Fuglsang Kunstmuseum building also houses new galleries for temporary exhibitions, a shop, a café, a learning centre, administration spaces and storage for the museum’s vast collection of painting and sculpture.
Horsens Masterplan, Jutland
Design: Schmidt Hammer Lassen Architects
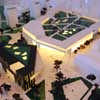
picture from architect office
Horsens Masterplan
The masterplan received particular praise for its dynamic design which will create a sense of cohesion between the city’s existing urban identity and the new retail and recreational areas. Kim Holst Jensen, project director, from shla, said: “the practice’s design will create a vibrant cultural and commercial hub for the city.
Iceberg Project, Aarhus, eastern Jutland
Design: JDS + CEBRA
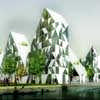
picture from architect studio
Iceberg Project
To achieve optimal views from the apartments to the sea, the building has been cut in a crisscross manner, taking its inspiration from floating icebergs in constant motion. The sloping rooftops emphasize views and bring in natural daylight while providing stunning views out in several directions.
Danish Architectural Designs
Danish Building Designs, alphabetical:
Danish State Prison
Design: C. F. Møller Architects
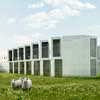
image from architects
Djursland Hospice, Jutland
Design: Arkitektfirmaet C. F. Møller
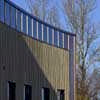
picture from architect
Dragen Children’s House, Odense
C. F. Møller Architects
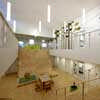
photo from architect
Egeskov Slot, Fyn
–
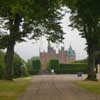
picture © Adrian Welch
Fiberline Building, Middelfart, Fyn
KHR Architects
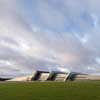
picture from architect
Forsker Videnpark Odense, Fyn
CF Møller Architects
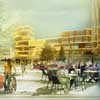
picture from architect
FredericiaC Masterplan, Denmark
Design: KCAP Architects&Planners
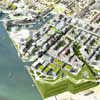
picture from architect
GeoCenter Møns Klint
–
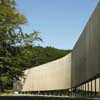
photo from PLH arkitekter
Gentofte Hospital Building, Sjælland
C. F. Møller Architects
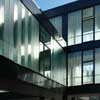
photo : Gentofte Hospital
Healthcare Center Nørrebro, Copenhagen
NORD Architects
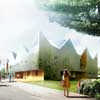
image : NORD Architects/MIR
Hedorf Kollegium
KHR arkitekter
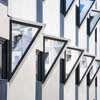
photo : Laura Stamer
Helsingør Hospital Building, Sjælland
PLOT (Julien De Smedt + BIG)
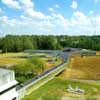
picture from architect
Hillerød Town Hall, Sjælland
KHR arkitekter
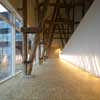
picture from architect
Hotel d’Angleterre renovation
C. F. Møller Architects
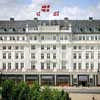
image from architect
House of Music Aalborg, Jutland
COOP HIMMELB(L)AU
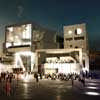
image © COOP HIMMELB(L)AU
Housing+ Aalborg, Jutland
C. F. Møller Architects
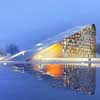
image from architect
More Danish Architecture Designs online soon
Danish Architecture Designs – No Images or Links
Built Environment Designs in Denmark, alphabetical:
Danish Architecture Centre, Copenhagen, Sjælland
2006-
Design: Rem Koolhaas Architect (OMA)
Danish Maritime Museum Building, Helsingør, northeast Sjælland
Design: BIG Group – Bjarkes Ingels Group
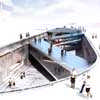
picture from architect studio
Egernsund Tegl building
Design: Arkitema, Architects
Egernsund Tegl building
FDE Centre Building – Training & Conference Centre, Padborg, southern Jutland
2006
Schmidt Hammer Lassen
Fredensborg Houses, north Sjælland
Jørn Utzon, Architect
Sjælland Huse
Gentofte Sports Park, Copenhagen, Sjælland
2007-
Henning Larsen Tegnestue
Houses, Ny Moesgård, Skåde, Århus, central Jylland
1999
CF Møller
More Danish Architectural Designs online soon
Location: Denmark, northern Europe
Architectural Designs
Nykredit Architecture Prize Winners
Danish Architect : Studio Listings
Ærøskobing, Ærø
Egeskov Slot, Fyn
Reeso Kirke, Sjælland
Buildings / photos for the Danish Architecture Design page welcome
