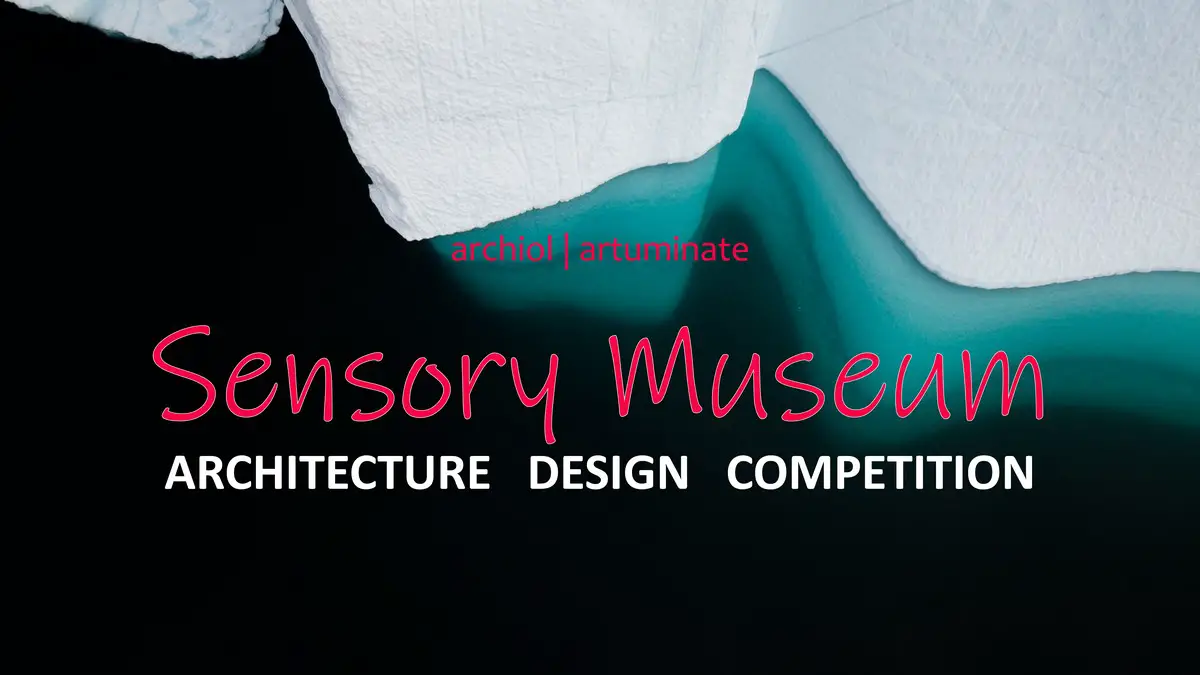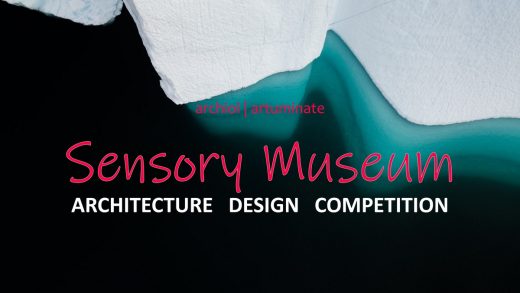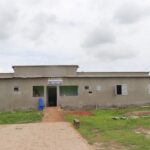2021 Archiol Sensory Museum Design Competition, artuminate Architectural Contest News
Sensory Museum Design Competition 2021
11 Oct 2021
Sensory Museum Design Competition
Sensory Museum Design is an International design competition organized by artuminate | archiol.
Sensory Museum Design Competition News
Architecture is best experienced with the senses and so this competition aims at understanding the effect of architecture on human senses. How sensory architecture can resolve human mental issues. How architectural space can transform human senses.
Propose a museum that affects human senses. Create spaces that positively impacts the humans.
Submission Requirements
- Design description min. 500 words _ (Docx. Format)
- Presentation Board of the proposed design – size: A1 (minimum 2 boards, maximum 5 boards) – no. the presentation board.
- Conceptual development
- Plans, sections, elevations, sketches (3d)
- Feel free to choose the site location and size.
Awards
Certificates
Exclusive Interview
Publication
Participation
The competition is open to all designers and design students
Submission Guidelines
- A zip folder with all the requirements Text (docx./docs. Format), Images (Jpeg./Jpg. Format).
- Please use the participation code as the name of the submission zip folder.
Submissions to be mailed at submit@archiol.com
- Subject: SenMus – Your Participation Code
- Body: Link to the submission (Google drive/dropbox)
Important dates and judgment criteria
- Registration deadline: 31st December 2021
- Submission deadline: 2nd January 2022
- Result announcement: 2nd March 2022
All deadlines are 11:59 PM UTC (Coordinated Universal Time).
Jury
To be announced.
Sensory Museum Design Competition Website
https://www.artuminate.com/annual-competition/sensory_museum
Contest Update for 2024:
The third edition of the Sensory Museum Design Competition was organized by Archiol Competitions. In our ever-evolving world, the impact of architecture on our experiences and perceptions has never held such profound significance.
The Sensory Museum 2024 Architecture Design Competition invites creative visionaries from across the globe to embark on a remarkable journey, exploring the profound influence of architectural design on human psychology. This competition challenges participants to envision a museum that transcends the conventional role of artefact repository, instead becoming a transformative odyssey for the soul, all achieved through the ingenious use of sensory architecture.
Amidst a world characterized by relentless technological advancements and unyielding urbanization, this competition serves as a call to action, urging participants to push the boundaries of conventional architectural design. The organisers extend an invitation for you to craft an environment that does more than engage the senses. It awakens emotions and gracefully guides visitors towards a deeper understanding of the intricate relationship between architecture and the human psyche.
The Archiol’s Sensory Museum 2024 Architecture Design Competition is an opportunity to embark on a creative journey that defies the confines of traditional museum design. The design contest organisers welcome the submission of innovative, thought-provoking, and sensory-rich architectural concepts that redefine the very essence of the connection between architecture and the human psyche.
In your creative endeavours, you possess the power to contribute to a more profound understanding of how sensory architecture influences human psychology. Join this international design contest to explore and celebrate architectural innovation.
Sensory Museum Design Competition Organisers
Archiol (https://www.archiol.com/) & Artuminate (https://www.artuminate.com/)
Archiol Architectural Contest 2021 image / information received 111021
Archiol Architecture Competitions
Point in Architecture Competition
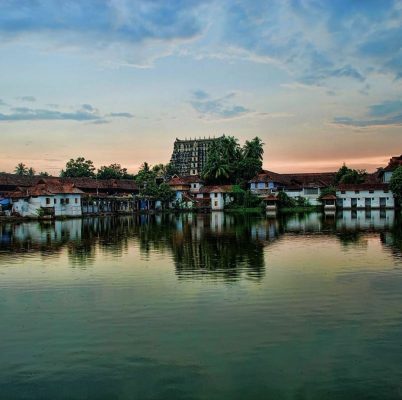
image courtesy of designer
Archiol Point in Architecture Competition
Archiol A4TC Architecture Thesis Competition
Archiol A4TC Architecture Thesis Competition
Archiol’s 2021 – Render challenge Contest
Archiol’s 2021 Render challenge
Architectural Contests
Recent architecture contests on e-architect:
3rd Generation New Towns in Korea Architecture Competition
Main Library Gwangju Competition
South Korea Architectural Designs
South Korean Architecture Designs – architectural selection below:
Hankook Technoplex Pangyo
Design: Foster + Partners
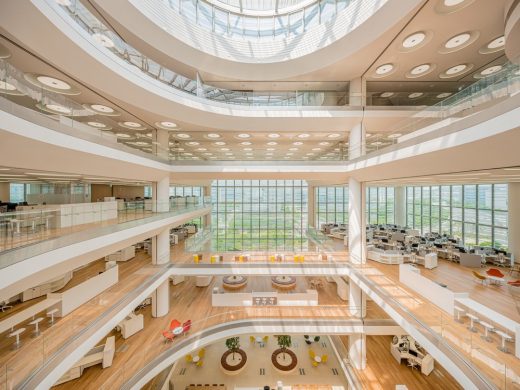
photo : TIME OF BLUE
Amorepacific Headquarters in Seoul, Yongsan-gu, Seoul
Design: David Chipperfield Architects
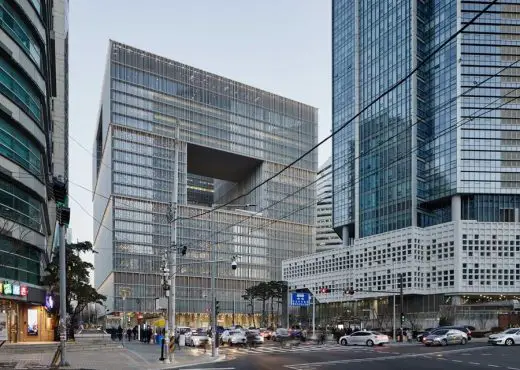
photograph © Noshe
Architectural Competitions
Current / Recent architectural contests on e-architect:
2020 Bcome International Ideas Competition
2A Continental Architectural Awards 2020
Network Rail Re-imagining Stations Competition
London Architectural Competitions
Comments / photos for Archiol Sensory Museum Design Competition 2021 page welcome

