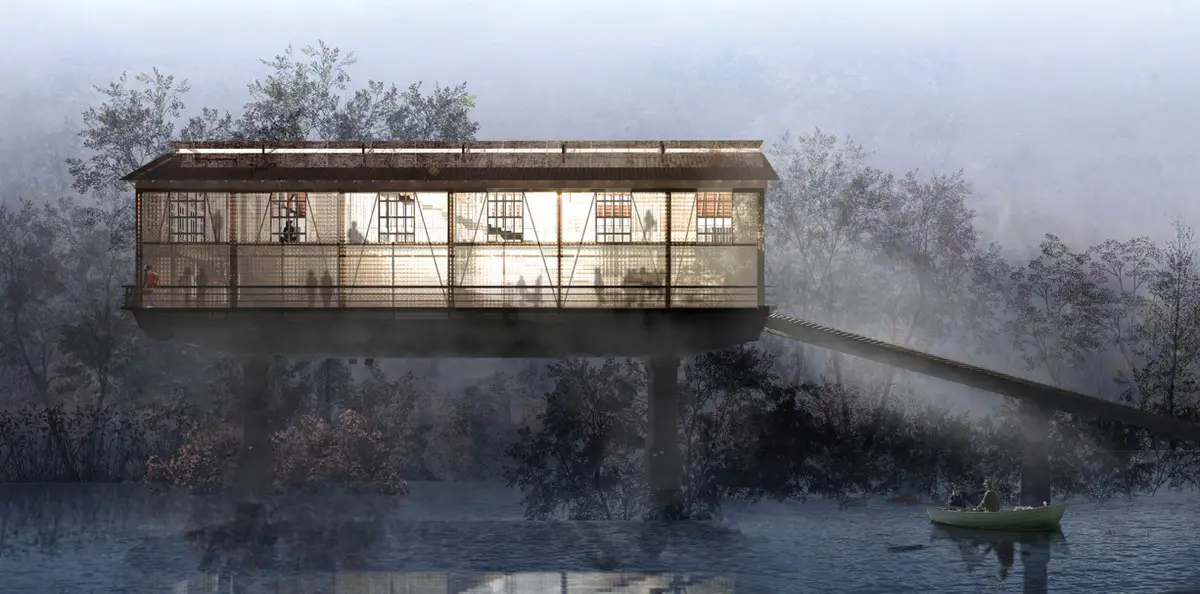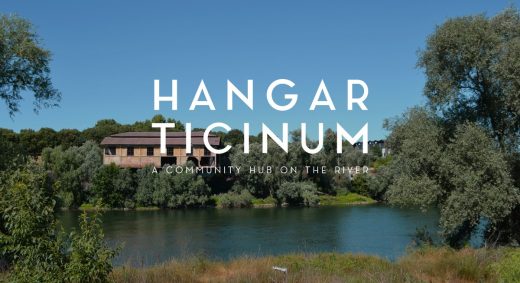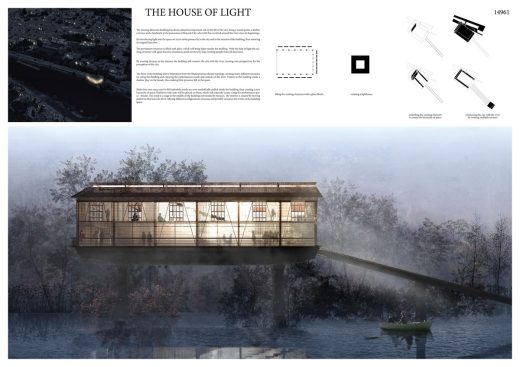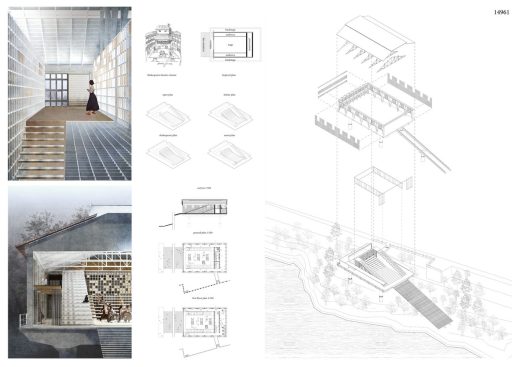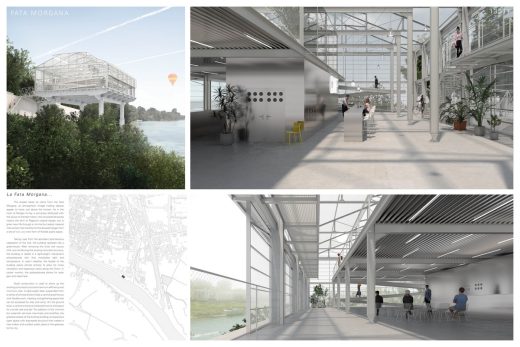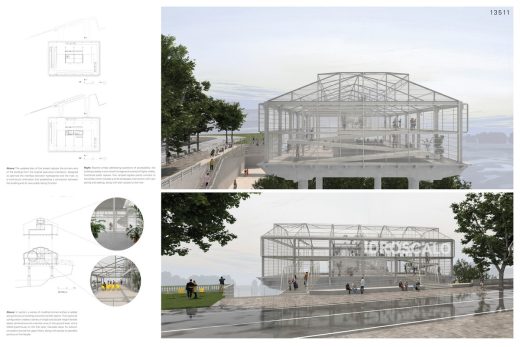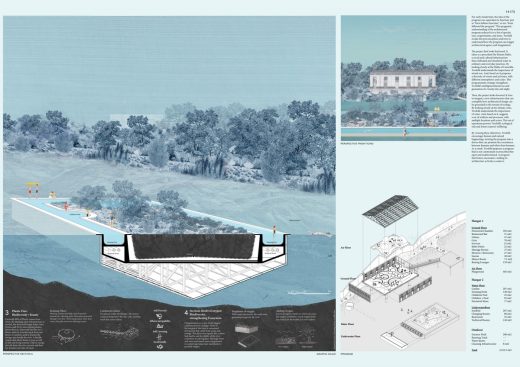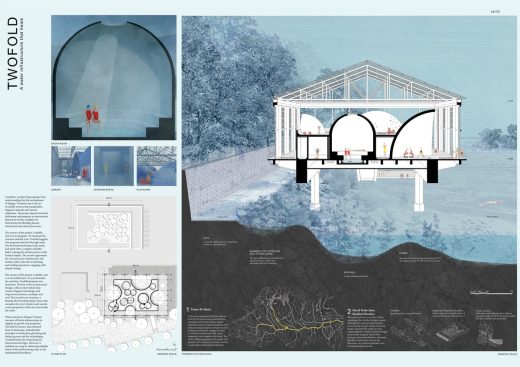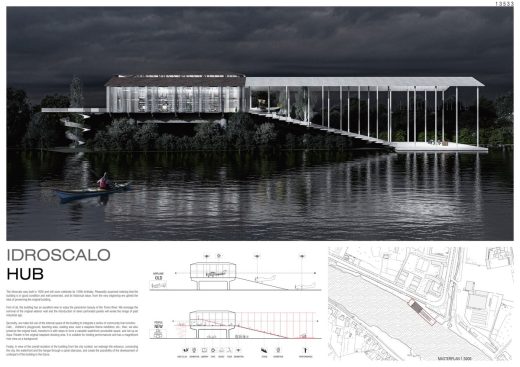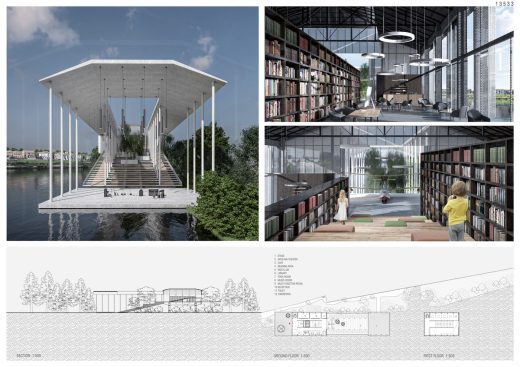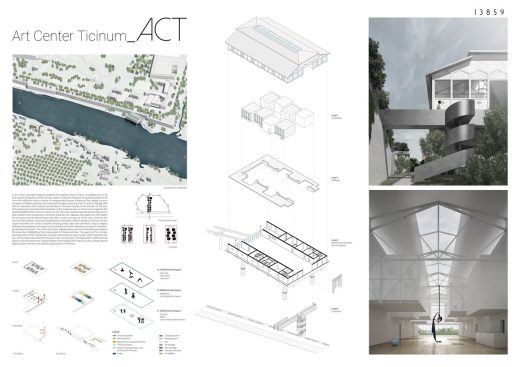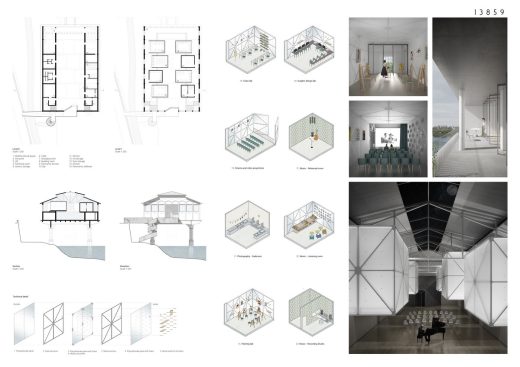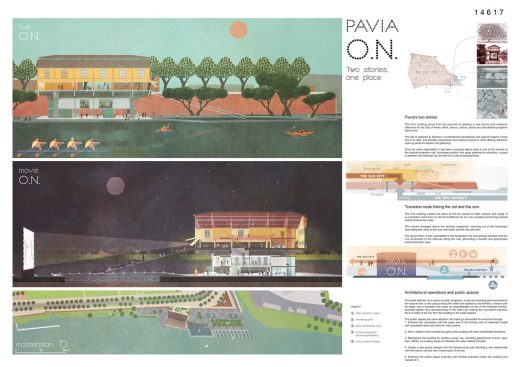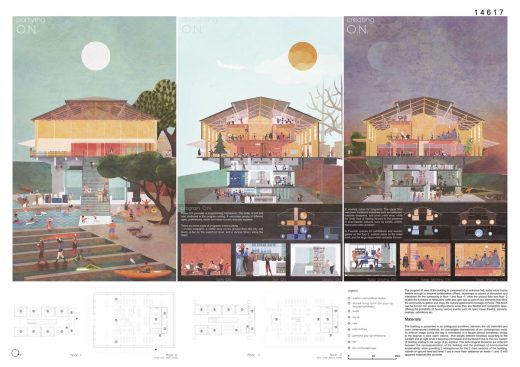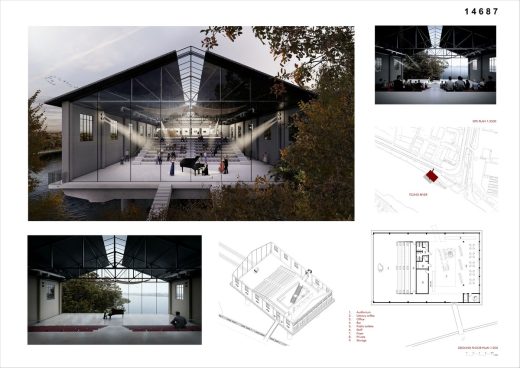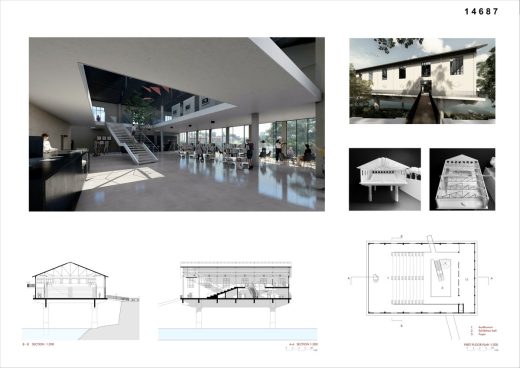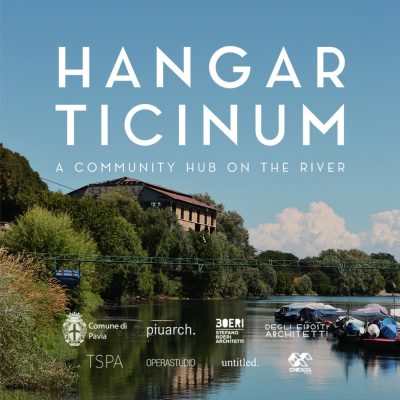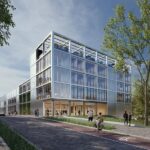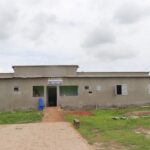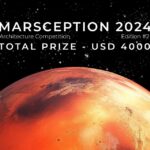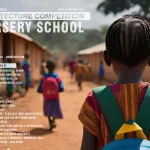2021 Hangar Ticinum Design Competition Winners, Pavia hydroplane base architecture contest in Italy
Hangar Ticinum Competition 2021 Winners News
27 January 2022
TerraViva Competitions Announces the Results of “Hangar Ticinum”
Hangar Ticinum Competition 2021 Winners
TerraViva Competitions has officially released the complete list of awarded projects of the design contest “Hangar Ticinum”.
The unquestionable historical and artistic value of the “Idroscalo”, the uniqueness of its architectural typology and the worrying state of decay in which the building has been for decades, are just some of the reasons that motivated the idea of this competition. “Hangar Ticinum” challenged participants to imagine a full recovery of the hydroplane base with the ambition of restoring the importance and centrality it once had for the city of Pavia.
1st Prize design by Paulina Pawlikowska, Paulina Górecka, Poland – “The House of Light”:
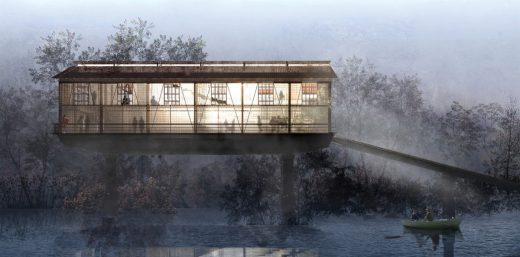
The awarded proposals were able to enhance the architectural characteristics of the original project by combining contemporary design interventions with flexible and interactive programs open to the local community.
TerraViva thanks all the competitors for participating in this competition and for contributing to the research within the framework of the rehabilitation of the Italian architectural heritage.
Organized by TerraViva Competitions, in collaboration with the Municipality of Pavia, the competition was open to students, architects, designers, artists, makers, activists and anyone interested in the fields of design an architecture.
The winners were selected by an international jury panel composed by:
– German Fuenmayor (Caracas | Piuarch)
– Anastasia Kucherova (Moscow | Stefano Boeri Architetti)
– Lorenzo Degli Esposti (Milan | Degli Esposti Architetti)
– Filippo Imberti (Berlin | TSPA)
– Lucia Paci (New York | Operastudio)
– Bogdan Peric (Belgrade | Untitled Architecture)
– Toufic Rifai (Beirut | Politecnico di Milano)
– Mariangela Singali Calisti (Municipality of Pavia | Culture Department)
Hangar Ticinum Competition 1st Prize
Project by: Paulina Pawlikowska, Paulina Górecka
Poland
“The House of Light”
The existing Idroscalo building has always played an important role in the life of the city, being a transit point, a shelter, a terrace and a landmark in the panorama of Pavia, where life has revolved around the river since its beginnings. By introducing light into the space we try to invite passers-by to the city and to the interior of the building, thus restoring its original function. The permanent structure is filled with glass, which will bring light outside the building. With the help of light the existing structure will again become a luminous point on the city map, inviting people from all directions.
By creating terraces in the interior, the building will connect the city with the river, creating new perspectives for the perception of the city. The form of the building draws inspiration from the Shakespearean theater typology, creating many different scenarios for using the building and enjoying the performances inside and outside on the river. Visitors to the building create a shadow play on the façade, thus making their presence felt in the space.
Skids that were once used to lift hydrofoils inside are now symbolically pulled inside the building, thus creating a new hierarchy of space. Platforms with seats will be placed on them, which will naturally create a stage for performance space – theater. The result is a stage in the middle of the building surrounded by terraces. The interior is created by moving platforms that leave the floor, offering different configurations of scenes and possible scenarios for events in the building space.
Hangar Ticinum Competition 2nd Prize
Project by: Devin Dobrowolski
USA
“Fata Morgana”
The project takes its name from the Fata Morgana, an atmospheric mirage making objects appear to hover just above the horizon. As in the myth of Morgan le Fay, a sorceress attributed with the power of transformation, the renovated Idroscalo retains the form of Pagano’s original design, but is given new life through a minimal but radical material intervention that transforms the disused hangar from a site of ruin, to a new form of flexible public space.
Taking cues from the abundant spontaneous vegetation of the site, the building operates like a greenhouse. After removing the brick and stucco infill, and reinforcing the existing concrete structure, the building is reclad in a lightweight, translucent polycarbonate skin that modulates light and temperature. In warm weather, the facade of the building opens almost entirely to allow for cross ventilation and expansive views along the Ticino. In cooler months, the polycarbonate allows for solar gain and traps heat.
Steel construction is used to shore up the existing concrete structure at maximum efficiency and minimum cost. A lightweight deck suspended from a series of pinned arches holds a central greenhouse with flexible work, meeting, and gathering space that can be accessed by stair and ramp.
On the ground level, a central enclosure holds bathrooms and space for a small cafe and bar. The addition of this minimal but essential services maximizes and amplifies the greatest assets of the existing building–an expansive open space with expressed structure that creates a new indoor and outdoor public plaza at the gateway to the city.
Hangar Ticinum Competition 3rd Prize
Project by: Valeria Paez Cala, Luisa Brando
Colombia/Usa, Spain/Usa
“TWOFOLD: a Water Infrastructure that Heals”
Twofold is a project that emerges from understanding that the enchantment of Hangar Ticinum’s ruin is due to its double essence that encapsulates Pagano’s rationale and Ticino’s wilderness. The project departs from this dichotomy and proposes an intervention that preserves this condition by buttressing and blending human interactions and natural processes.
The essence of the project is double, and so is its program. To reactivate the structure and the river, Twofold suggests two programs that heal through water. The first heals the human body, mind, and spirit with a complex of public baths, echoing the infrastructures of the Roman Empire. The second regenerates the river processes, biodiversity, and borders with a network of cleansing and seeding operations, engaging with climate change.
The essence of the project is double, and so is its architecture. To accommodate the activities, Twofold proposes two structures. The first is the reconstructed Hangar, with an intervention that restores Pagano’s initial logic and respects its structure, envelope, and roof. The second is its inversion, a floating shed traveling along Ticino, that energizes the river’s borders and unveils a new perspective of the city from inside the water.
When conceived, Hangar Ticinum was part of Pavia’s infrastructure to support its growth and prosperity. This lifted structure, disconnected from its landscape, embodied the principles of modernity, glorifying and sheltering man and his technologies. Twofold honors the initial project’s infrastructural origin. However, it redefines its scope by sheltering multiple forms of life and honoring water as the fundamental foundation.
Hangar Ticinum Competition Golden Mention #1
Project by: Di Feng, Lifang Zhang
China
“Idroscalo Hub”
The Idroscalo was built in 1926 and will soon celebrate its 100th birthday. Since we are pleasantly surprised to find that the building is well preserved, from the very beginning we have the idea of preserving the original building.
First of all, the building has an excellent riverside landscape to enjoy the beauty of the ticino river. We envisage the removal of the original exterior wall and the introduction of silver perforated panels will evoke the image of planes; secondly, we make full use of the internal space of the building to integrate a series of functions of the community hub:Coffee, seaplane theme exhibition, children’s playground, teaching area, reading area, etc.; then, we also preserve the original track, transform it with steps to form a valuable waterfront accessible space, and set up an open air stage in the original seaplane docking area. It is suitable for holding performances and has a magnificent river view as a background.
Finally, in view of the overall isolation of the building from the environment, we redesign the entrance, connecting the city, the waterfront and the hangar through a spiral staircase, and create the possibility of reuse the underpart of the building in the future development.
Hangar Ticinum Competition Golden Mention #2
Project by: Cecilia Marcheschi, Carlotta Di Sandro
Italy
“ACT – Art Center Ticinum”
In the 1920s Giuseppe Pagano designed the seaplane base of Pavia. A building born to be both a point of departure and of arrival, a static container of dynamic and passing objects. It’s from this reflection that our desire of reinterpretation arose, thinking of the hangar not as a container of objects anymore, but instead of thoughts, culture and art. In order to highlight the historic relevance of the artifact we decided to intervene mostly on the interiors of the building, keeping the essential characteristics of the seaplane base, a choice encouraged by the unpredictability of the context in which it’s set.
The most relevant external interventions are in fact limited to the construction of the two channels: the walkway, that leads from the road to the entrance, and the helical stairs that, like a vortex coming out of the river, connects the shore to the building. The project, developed on two levels, offers a glimpse of the city. On the upper level there are various volumes hosting artistic labs that overlook a long U-shaped walkway; this walkway is thought as a city street in which the relentless succession of buildings saturates the space.
The cubes facing the walkway allow only but a few glimpses towards the lower level, highlighting the privacy aspect of these activities. The space, on the contrary, decompresses in the central area, an area conceived as a town square, which becomes the crux of the project, place where the various arts come to play. The large public multifunctional space in fact preserves the original height of the building and opens up with a large stained glass window over the river, abandoning any form of intimacy.
Hangar Ticinum Competition Golden Mention #3
Project by: Shuangyun Chen, Raúl Martínez Medina
China, Mexico
“PAVIA O.N: Two Stories, One Place”
The O.N. building arose from the premise of creating a new leisure and creativity reference for the City of Pavia. Work, leisure, culture, sports and education blend here smoothly. It has a privilege position to link the historical city and the new cultural waterfront developments together. The building serves as a node linking the old and the new, a place where the two stories meet and merge. It’s the transition point from an old and traditional city to a new liveable and thriving cultural district close to the water.
It frames up the programs in sections: the upper floors attached to the old city inherits the feeling of tradition, elegance, relaxation, and warmth from the historical city wall, while the lower floors invite the bold, pioneer, and experimental nature of the new district. It welcomes people of different ages, preferences, and ideas to work and play together.
Floors are open, free and permeable to the landscape and recreational activities surrounding the area, a place appropriate for social interaction where activities gather spontaneously in the follow-up, making the connection between the two sides of the city. Inside the building the entrance hall and audio visual rooms are flexible to become collaborative offices, workshops or places of discussion while incorporating other functions such as restaurant, caffe and open bar, new elements that allow the community to gather and enjoy the cultural gastronomic heritage of Pavia. A building that evolves and transforms with Pavia’s citizens and visitors.
Hangar Ticinum Competition Golden Mention #4
Project by: Giuseppe D’Albenzio
Italy
“Box for Culture”
Convinced of a respectful recovery of the artifact for its typological uniqueness and for its historicalartistic value, the concept imagines the re functionalization of the large internal space of the seaplane base. The planned functions are: an auditorium, a room for impromptu exhibitions and a literary café. The project transforms the empty and abandoned space of the seaplane base into a “Box for Culture”.
A reference point for the community of Pavia, a city of great cultural and artistic wealth, where you can organize events, musical concerts, conferences, screenings, exhibitions, but at the same time a place where you can meet and socialize through a literary café with a bookshop, all set in an exceptional panoramic position. A simple idea that highlights the architectural and landscape features of the building, enhancing the internal and external relationship, restoring dignity and respect without ever trampling the spirit of Giuseppe Pagano’s work. A good compromise between the historical memory of the building and the new intended use.
“Our memory is our consistency, our reason, our feeling, even our actions. Without it we are nothing”.
Video:
Film on YouTube
Honorable Mention #1
Project by: Chao Tang, Christiane M. Herr
China
“Ticino Meet+ (A Floating Community Hub)”
After more than 100 years Idroscalo still stands quietly on the bank of the Ticino river, dilapidated, but still intact. This proposal revives the existing structure, introducing new structures and functions while paying tribute to Giuseppe Pagano Pogatschnig’s bold rationalist architectural style. By transforming the structure into a floating community hub, it is returned to the city to once again connect people’s lives, catering to both citizens and tourists by providing spaces for relaxation, meeting, dining, film viewing, reading, exhibition and workshops.
The new proposal repairs and retains significant parts of the existing structure and adds additional elements, enhancing the industrial atmosphere and minimalist material palette of the initial design while adding more human comfort and community spirit. The damaged characteristic geometric surface pattern of the original façade is reconstructed as a steel structure and extended downward to form an equally characteristic yet contemporary new façade. Similarly, the sloping roof is reconstructed with large glass areas for natural lighting indoors.
A new relaxed community reading space on the west side of the building connects the ground floor with the first floor, which hosts a space for events, workshops and exhibitions. The ground floor offers a restaurant, café/bar and a mini cinema. The exhibition space hosts a small permanent exhibition on the history of the building and the sustainable future of Pavia. The seaplane ramp is reinterpreted as a large urban staircase, with a floating platform offering an outdoor café/bar, as well as access to outdoor activities on the Ticino river.
Honorable Mention #2
Project by: Fluidiforme – Gianluca Basile, Antonino Caridi, Davide Casaletto
Italy
“TTT – Three Tools for Ticinum”
The project is based on a dualistic design approach: on one side, the aim to preserve the tectonics of the Hangar and its rigid concrete grid; on the other side, the triggering of three tools: tower, tunnel, and platform.
The tower calls back to the tradition of Pavia’s medieval towers and, looking towards the city on the north-east side, the project offers the chance to discover it from above. The horizontal tool – the tunnel – has an inherently urban value: it links the Hangar with the land, defining a telescope which frames the opposite bank of the river.
Moreover, the platform has a purely functional value: thanks to its movements, it gives the possibility to shape the space according to the needs, and so, to generate different configurations.
The spatial and functional tripartition is also perceptible from the outside. The first span, together with the addition of the tower and the tunnel, hosts all the logistic spaces: the entrance, the lobby and the vertical distribution. It has a strong material character given by the existing cladding, as well as the metallic mesh of the tower and the reflecting finish of the tunnel.
The central part corresponds to the heart of the project and it’s where all the main functions are placed. The new polycarbonate panels can be opened according to the hangars’ openings, and they spread the light like a lantern on the waters of Ticino river. Instead, the last span totally lists its materiality because the original facade is substituted by glass panels that open the view on the countryside.
Honorable Mention #3
Project by: Ziyu Guo
China
“Continued Modernity”
The Idroscalo of Pavia was designed almost a century ago, when the modernism just came into being. It was a visionary design in the way how the form followed the fundamental and simple requirement of function, the adaptation of modular layout, and the using of steel structure. A century later, if we’re to renovate the Idroscalo today, what should we do to prolong its modernity and, in what means should we re-interpret it?
To be modern is not a fashion, but a state in which history is understood and the continuity between which was, which is and which will be is found, as Le Corbusier put it. The design aims to continue with three key features of Pagano’s formalization of modernism: modular, adaptive and light-weight structure.
Modular. The design takes module sizes from the existing hangar, then expanded the building to scale with the same module to accommodate new programs required for a contemporary community hub. Aside from plan, modular units are also applied in the new structure and roof canopy of design, which echo with the existing hangar in both in spatial scales and tectonics.
Adaptive. Programs and interior space configurations are not specifically defined. Using retractable furniture, sliding and folding windows, spaces can be divided independently or joined to meet with different situations. Exterior-interior definition is not fixed with the use of operable building skin. The roof panels are adjustable to adapt to weather and time.
Light-weight structure. Taking the inspiration from both Pagano’s design and aircraft elements related to the hangar’s history, the design uses light-weight steel structure, to celebrate the industrial and aviation origin of the hangar. Metal adjustable roofs also traceback to flap wings of planes, creating a reminiscent connection of the building with aviation in materiality and operation.
Honorable Mention #4
Project by: Léo-Paul Chorel, Camille Bluin
France
“The Wide Ticinum Hall”
The main objective of the «Wide Ticinum Hall» is to offer a great place of reception for events and encounters of the local daily life of the city of Pavia. For this, the project was designed specifically for its integration into the landscape and its connection to the city. Currently, the existing hangar offers a large space and an exceptional location above the river. However, it is really only a large empty shell, opaque and cut from the outside.
On the one hand, the project provides for the conservation of the main concrete and steel structure which offers a large exploitable space. On the other hand, the project provides for a complete opening of the perimeter façade of the ground floor. Thus the building functions as a machine that opens partially or completely and closes according to the schedule of events it houses.
The idea is that the building maintains a varied dialogue with its surrounding environment. On the other hand, to connect the high square with the banks of the river, the project provides a spiral staircase as well as new smaller pieces to host workshops and community meetings. This extension fits into the current empty space between the building and the dock wall. This new link allows the hangar to get a little closer to the city of Pavia.
Honorable Mention #5
Project by: Marcelina Terelak, Aleksandra Piechota, Katarzyna Jasińska, Kamila Boroch
Poland
“The Life Frames”
The hangar is the space where people enrich their experiences and interests. It is a zone for tightening the bonds of society and developing one’s skills. The functional program is based on the universality of the space. The facility is a kind of theater of life, where users as actors have space for creative activities.
The interior is divided into three lighting zones: dark, partially lighted and filled with light. Each of them is a scene of different actions. The function is organized by the implementation of box structures, based on a modular mesh. Boxes originally are empty spaces where various functions can be introduced, such as painting, crafts, yoga, theater and other activities involving the local community and tourists. The pattern and boxes spread outside and fit the urban layout.
The ways of perceiving space are crucial. The dominant feature is a window as a frame to observe changes in nature. It is a screen to the world. The next points of observation are mezzanines and terraces as well as breakthroughs in the floor with a view of river flow.
The multitude of functions makes the facility live 24 hours a day. During the day with a rich application program, as well as at night, where it becomes a space for rest or a temporary stop for tourists. The renovation of the building in the original style and filling it with users will allow the hangar to become the guardian of the Ticino River again.
Honorable Mention #6
Project by: Hoang Le Van, Nam Nguyen, Cao Hoai, Ky Do Dang, Huy Ngo, Nguyen Minh, Anh Phan, Hieu Trung
Vietnam
“Pavia’s Livingroom”
Pavia’s living room is a new program which we propose for Idroscalo after the researching process of this project. We create a living space for the community, it is a neutral space for all the meetings, cafeteria, co-working sessions, performances, exhibitions, screenings, reading sessions and many other activities. This space aims to connect Pavia’s residents, especially the connection between generations, together with providing an ideal place for tourists, travellers.
In the idea of using recycled materials, we approach this project through Palimpsest theory, which allows us to keep writing a story about the shape of Architecture in present and future following the foundation of Idroscalo, together with saving all its own characteristics. This process will be divided into two parts: “Breakout” and “Add-on”. We provide a watchtower to create an identity for the project, a new approaching system which connects walkways and waterways will be built. The lower wall system of the building will be removed to create an open atmosphere, therefore providing a free way of accessing, an inside neutral space which functioned as a mini square will be developed.
In order to keep the originals of a hydroplane hangar, we develop curved spaces with flexible functions on the mini square to create random meetings between spaces, the transparent materials like glass and curtain will be used to provide a big picture with layers of different activities in an old hangar.
Honorable Mention #7
Project by: Gianluca Ardiani, Violetta Breda, Martino Cucurnia, Mattia Festa, Xhesika Prifti
Italy
“Ticinum Cultural Pavi(a)lium”
The Ticinum Cultural Pavi(a)lion arises from the analysis of the urban apparatus and aims to be a flexible and inclusive space, with a mostly young target. Main activities are studying places, coworking, workshops, exhibitions, spaces for different kinds of art expression were to raise awareness of the local surroundings, as well as a dining area, were to relax and enjoy healthy food, as the supplies are from local farms.
The project consists of a fluid space, to be flexible and adaptable and to interact from every perspective with the outside and the river. In the heart of this space there is an introverted central volume that contains more private activities and services, thanks to the only existing wall, that was maintained to separate the fluid space of the study and exhibition areas from the permanent area of the bistrot. The main entrance to the building is via an entry ramp from the river level and leads to squared and terraced steps that accompanies the ground towards the river.
The ground floor is dedicated to more didactic activities, study and workspace for daily use, while the first floor contains different and interchangeable activities for a wider audience, from conference room to exhibition space to laboratory spaces and children’s play area. The outside area is designed to be a resting spot, both for those coming from the city by walk or by bike and for those coming from the river, to promote slow mobility also through the water.
Honorable Mention #8
Project by: Lucia Rosa Harder, Emil Boje
Denmark
“A Collective House on the River”
The project explores an existing space full of history and sentiment. It strives to renew the space while maintaining the layers of time. The project introduces a series of sensitive insertions in and around the hangar exposing the remaining structure, while adding a new possibility of purpose.
The tall translucent curtains refers to the flexibility of the original facade dividing the open hangar into two spaces with a passage between them, where the size of the hangar manifests itself in an almost sacral manner. Behind the curtains, pillars can be inserted in designated holes in the floor and in between them wooden boards are hung to create smaller undisturbed spaces.
The users are given full responsibility of the lay-out behind the curtains, and are thereby developing a connectedness to the space and each other. It is a collective space that puts all kinds of people under the same roof. It is a place where you meet your neighbours for a communal dinner, start a project with friends or perform a concert – all side by side.
Raw marble blocks rest on top of the two eastmost concrete pillars, working as static fountains – a contrast to the floating textile and the water from Ticino flowing through. The lower part of the facade is opened up by tall doors, exhibiting the inside as it reflects the users and the seasons. Through as few interventions as possible we’ve tried to substantiate the already existing qualities of the hangar, so that it can go on housing contemporary functions, keeping its memory intact.
Honorable Mention #9
Project by: Elene Machaidze, Giorgi Maisuradze, Mariam Shaishmelashvili, Salome Gugunava, Nodar Kvanchiani, Irina Maskhulia, Irakli Shubashikeli, Doruntina Zendeli, Aysel Kapsız, Davit Tchalidze
Georgia, Macedonia, Turkey
“Plays of Ticino”
Plays of Ticino is a transformation scenario for a new community Hub on the river, that is activated by three main urban scapes, through thirteen community groups and eight spatial programs. Urban scapes ( Culturescape, Smartscape and Landscape) are the interpreted social and spatial dimensions found in the neighborhood as well as at the city scale which are linked with the different community groups of various interests.
Three types of spatial programs represented as architectural interpretation of the concept are stages, guides and backstages. Eight spatial programs act as a transformable spaces inside and outside of the building that are activated by all the communities. The circulation, from the landscape to the top, is articulated with the curvy connector that penetrates in every outdoor and indoor space through the ramp, amphitheater and it’s balcony.
Plays of Ticino is a transformation with the respect of the author’s vision about rationalist rhythm, harmonic proportions, delicate use of light, sensitive selection of materials, sustainability of the building and spatial views to the different parts of the city. Specific architectural intervention carefully touches the skyline of landmarks of Pavia. It proposes the golden ratio as a whole, with the respect of the original object by creating a vibrant space activated by communities as a central goal.
Honorable Mention #10
Project by: Annabelle Thüring
France
“Sweet Drift”
On the water, in my beer, in my dreams.
Here we are! Sweet drift is finally done! I passed by the old historical building everyday but never really paid attention to it. Crazy! Now it became the focal point of an urban promenade where people come and relax at any time of the day. The challenge was huge: it involves not only the rebirth of the abandoned place but also of the whole bank of the Ticino river. It is now offering a variety of attractive activities (beach, sports, playground…) that bring together audiences of all ages and backgrounds. Nevertheless with number of universities in the surroundings, the programme is aimed in particular at a young audience.
The buiding itself became gathering and convivial, hosting a craft brewery, a large bar and restaurant offering breathtaking views of the old town from the terrace. I love to ride at the new skatepark or climb on the old wall! A new building fills a gap in it providing public toilets and storage, allowing the insertion of stairs and a lift. The project also takes into account the development of river trade. The seaplane access ramp became a freight lift for raw materials and finished products. On the upper floors, the brewery’s offices are located, as well as seven quality hotel rooms.
The architectural project seeks to respect the historic building: a glass volume is discreetly inserted into the envelope, thermal renovation adds comfort and a canopy brings light at the heart of the building. An elegant walkway recalls the original project and gives the impression of embarking on a sweet drift.
Hangar Ticinum Design Competition image / information received 270122
Previously on e-architect:
7 October 2021
Hangar Ticinum Competition 2021
TerraViva Competitions launches HANGAR TICINUM, a new architecture competition focused on the transformation of an Italian abandoned hydroplane base into a community hub for the local citizens.
Architecture Competitions
Architectural Competitions : links
Architecture Competitions – architectural selection below:
Vltava Philharmonic Hall Design Contest, Prague, Czech Republic
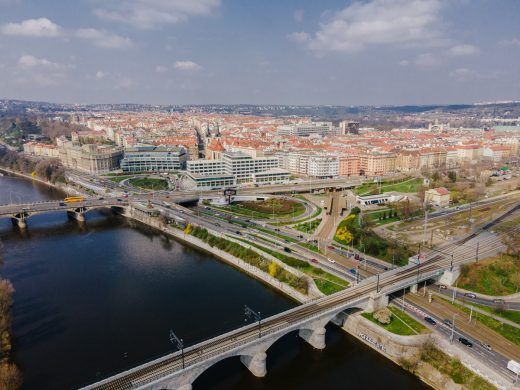
image courtesy of architectural contest organisers
Vltava Philharmonic Hall Prague Competition
UIA-HYP CUP 2021 International Student Competition in Architectural Design
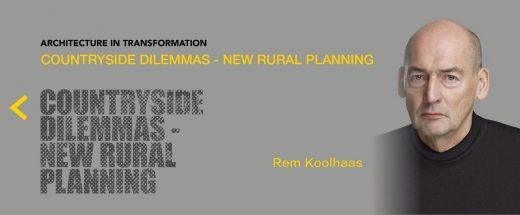
UIA HYP Cup 2021 International Student Competition
Young Visionary Architecture Competition 2021
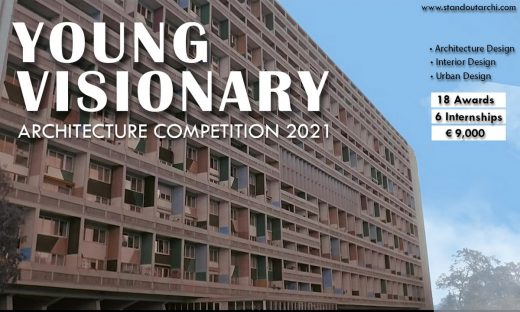
Young Visionary Architecture Competition 2021
Architectural Designs
Comments / photos for Hangar Ticinum Competition Winners page welcome

