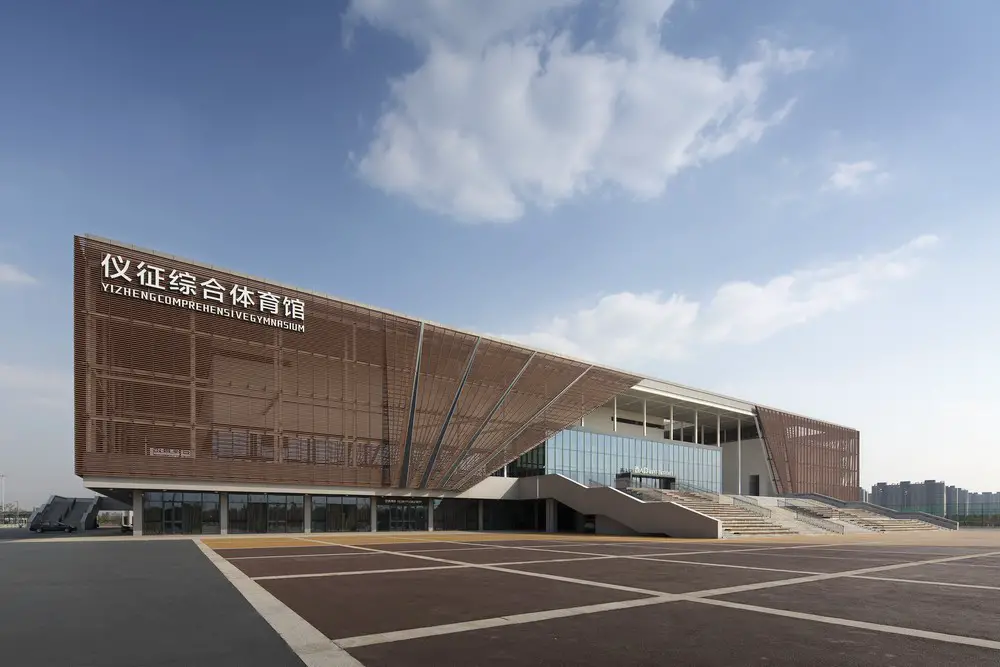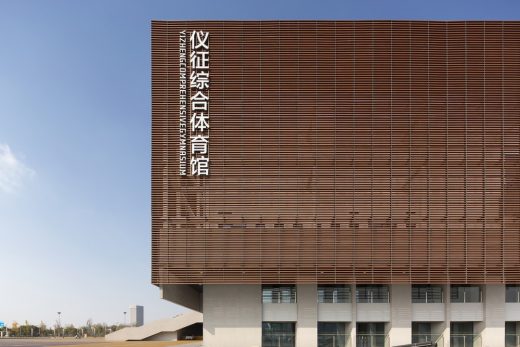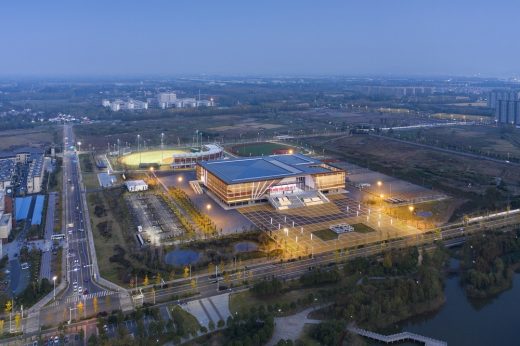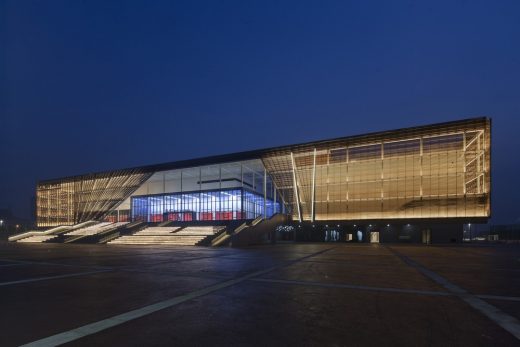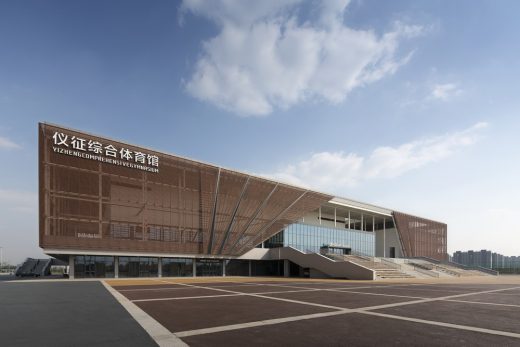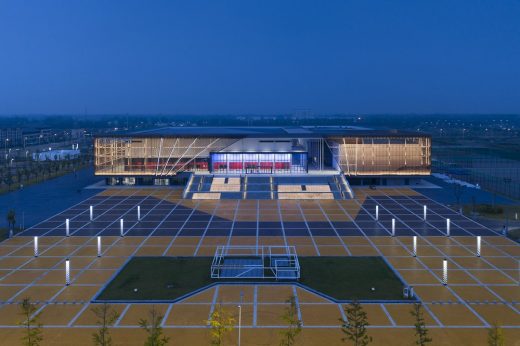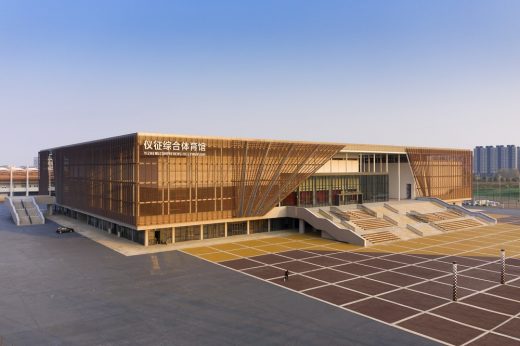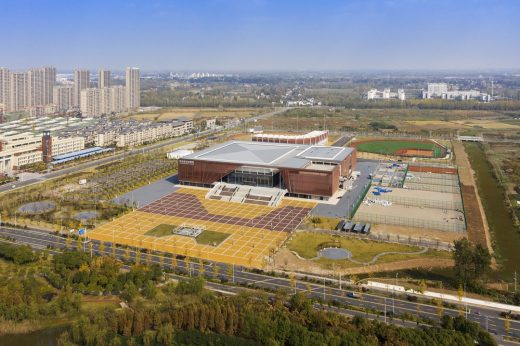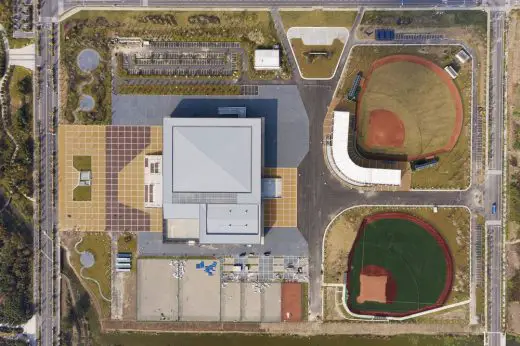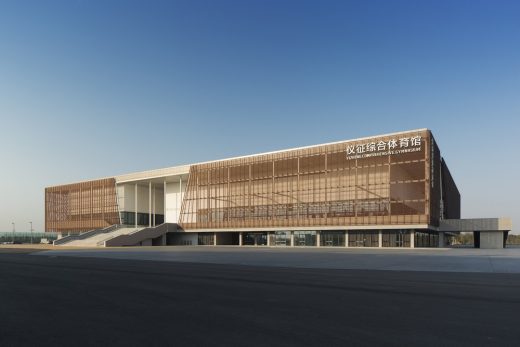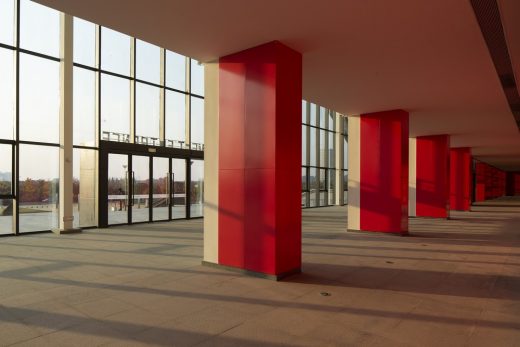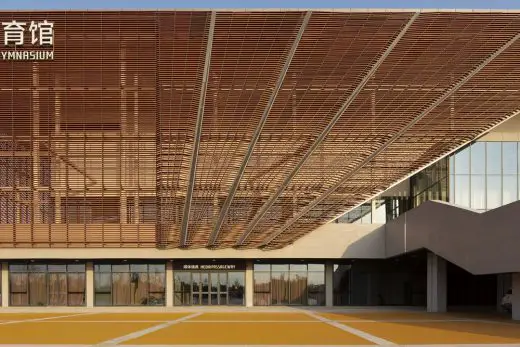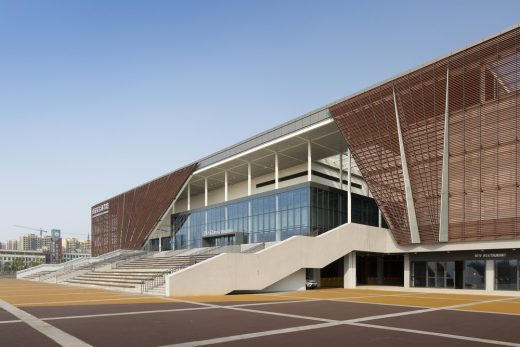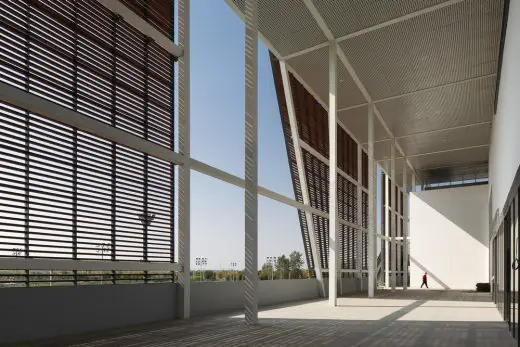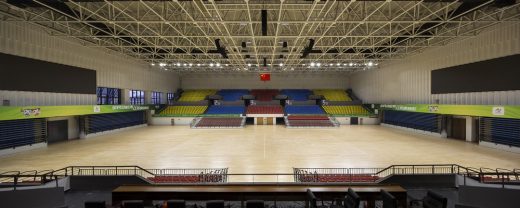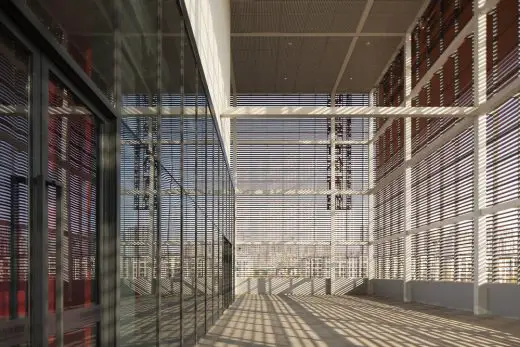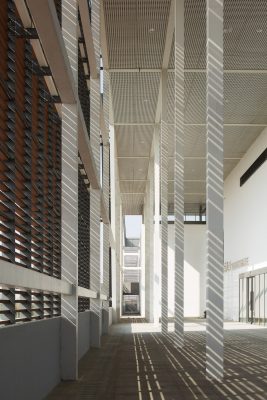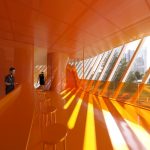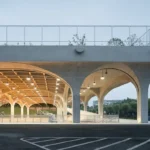Yizheng Comprehensive Gymnasium Jiangsu Building, Chinese Accommodation Architecture Images
Yizheng Comprehensive Gymnasium Building
Sports Hall China – design by The Architectural Design and Research Institute of Zhejiang University Co., Ltd.
21 June 2019
Yizheng Comprehensive Gymnasium Building in Jiangsu
Architect: The Architectural Design and Research Institute of Zhejiang University Co., Ltd.
Location: Yizheng, Jiangsu, China
Yizheng Comprehensive Gymnasium Building in Jiangsu
Mixing Openness with the Whole
Architectural Design of Yizheng Comprehensive Gymnasium
Located in the east area of Yizheng City, Jiangsu, this Project is next to a large urban sports park by the river, and surrounded by urban roads in its four sides. An ancient canal and east-west through water system are reserved within project site.
The core principle of this architectural work is to create a comprehensive venue with reasonable internal spatial arrangement and rich public spatial changes by combining complicated and mixed functions together, and to extend the openness from venue design into architectural design.
The project site is divided naturally into north area and south area by the existing water system and ancient canal: The north gymnasium area is designed in line with the principle of efficient utilization and the idea of hard ground, while the south outdoor sports area is designed in line with the principle of conformity to nature and the conception of landscape.
The main building consists of a gymnasium (including the main hall and auxiliary hall) and a conference
center. Designed with an interconnecting public platform and an integrated elevation, they are independent from each other but compatible and complementary with each other.
The water surface in the south side is in a strip shape to extend the water system of the urban sports park next to it. Streams of people scatter around and citizens are able to participate in such activities as roaming, slow running, basketball and football, sightseeing and rest.
The square and magnificent main building is designed with an elevation made from magenta ceramic rods and original construction method and refined construction process.
The elevation was studied for many times using 1:1 models. The elevation creates a transparent curtain effect and an image of a special warm gift box, implying complicated functions all inside it concisely.
As the elevation at the main entrance and places with views in opposite are open, and the public interaction space is fused into the natural light penetrating through ceramic rods, the whole elevation is relatively complete in urban interface, and relatively open in indoor scene interface, endowing the implied meaning of “kicking off” and the “future vision” for “following the morning glow” to the cultural and sports industry of Yizheng.
This multi-functional main building integrates the complexity of sports with art through a mixed and open spatial conception, square, simple but powerful shape design, as well as natural and smooth landscape allocation. It breaks people’s expression of traditional sports building and stands as the core of the project site and the symbol of the area.
The integration and combination of urban public building nodes provide a pattern of urban mixing and
openness. This Project is also included in the whole public building system planning of the city, as it is
designed to complete this planning.
Yizheng Comprehensive Gymnasium – Building Information
Name of Project: Yizheng Comprehensive Gymnasium
Construction company: The Architectural Design and Research Institute of Zhejiang University Co., Ltd.
Website of the Company: http://www.uad.com.cn/
Contact E-mail: uadacrc(at)163.com
Architects in Charge: Hu Huifeng, Yan Hui, Peng Rongbin
Design Team: Lv Ning, Lv Xiaofeng, Zhang Ziquan, Zhou Jianlu, Zhao ,Guoxing, Cai Pengcheng, Hu bo, Cao Zhiyi, Zhang Nan, Chen Kai, Wang Yibei, Diao Yuefeng, Ning Taigang, Sun Biao, Chen Haijun, Feng Baile, Yang Wenzheng, Zhu Jicheng, Wang Xiaodong, Wang Hang, Dai Leilei, Lin Hua, Yuan Xiaonan, Fang Yin, Zhang Zhenyuan, Jiang Hao, Sheng Chaoyun, Chen Shengxian, Wang Qi, Chi Wan’gang
Address of the project: Yizheng, Jiangsu, China
https://www.google.com/maps/place/%E4%B8%AD%E5%9B%BD%E6%B1%9F%E8%8B%8F%E7%9C%81%E6%89%AC%E5%
B7%9E%E5%B8%82%E4%BB%AA%E5%BE%81%E5%B8%82%E5%BB%BA%E5%AE%89%E8%B7%AF/(at)32.2666863,119.2065
556,16.75z/data=!4m5!3m4!1s0x35b5d84ea7040e45:0x5f41d63aaec03537!8m2!3d32.2671334!4d119.2062065
The Time of Completion: 2016~2019
Built area (m2 or sqft) : 37378.40 ㎡(overground35400.32 ㎡,underground1978.08 ㎡)
Project category: Sports exhibition
Clients: Yizheng Binjiang New City Management Committee
Collaborator:Zhejiang Yasha Decoration Co., Ltd
Photographers: Jia Fang Photography
Yizheng Comprehensive Gymnasium Building in Jiangsu, China images / information received 210619 from The Architectural Design and Research Institute of Zhejiang University Co., Ltd.
Location: Yizheng, Jiangsu, People’s Republic of China
Architecture in China
Contemporary Architecture in China
China Architecture Designs – chronological list
Chinese Architecture Offices – Design Practice Listings
Shanghai Architectural Tours by e-architect
Architecture in Jiangsu Province
Shuyang Art Gallery, Suqian City
Design: The Architectural Design & Research Institute Of ZheJiang University Co,Ltd
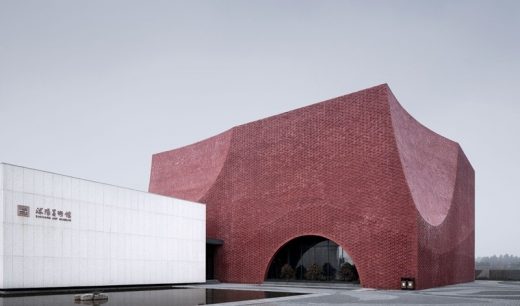
photograph : Qiang Zhao
Shuyang Art Gallery Building
Wuxi Hualuxe Hotel Building in Jiangsu
Architect: BLVD
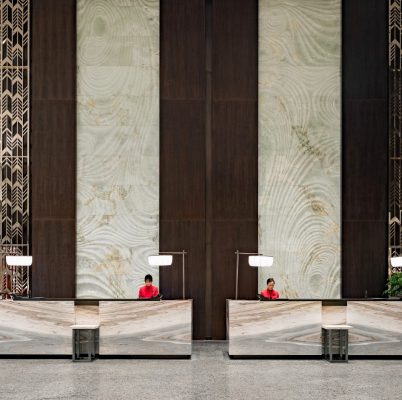
image courtesy of architects
Wuxi Hualuxe Hotel Building in Jiangsu
Suzhou Jin Ji Lake Project Jiangsu Province
Nanjing Tower Buildings Jiangsu Province
Lushan Primary School Building, Jiangxi
Design: Zaha Hadid Architects
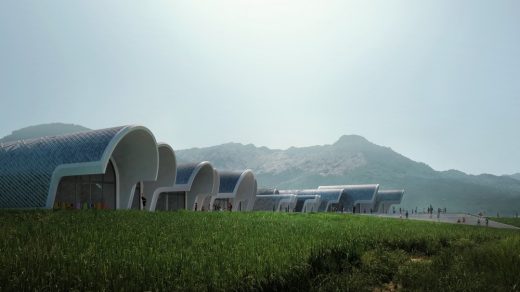
image Courtesy architecture office
Jiangxi School Building
The Summit for Tishman Speyer, Suzhou, Jiangsu Province
Architects: Goettsch Partners
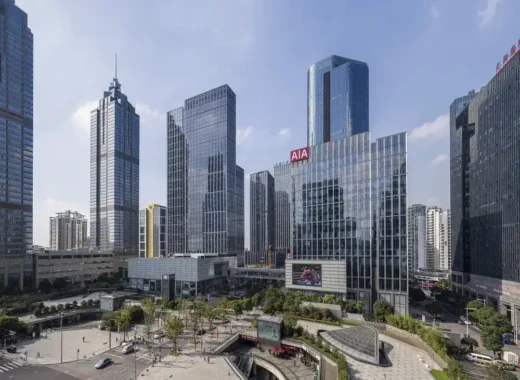
photo © Shen Zhonghai, 1st Image
The Summit for Tishman Speyer
Comments / photos for the Yizheng Comprehensive Gymnasium Building in Jiangsu, China page welcome
Website: Wuxi Jiangsu

