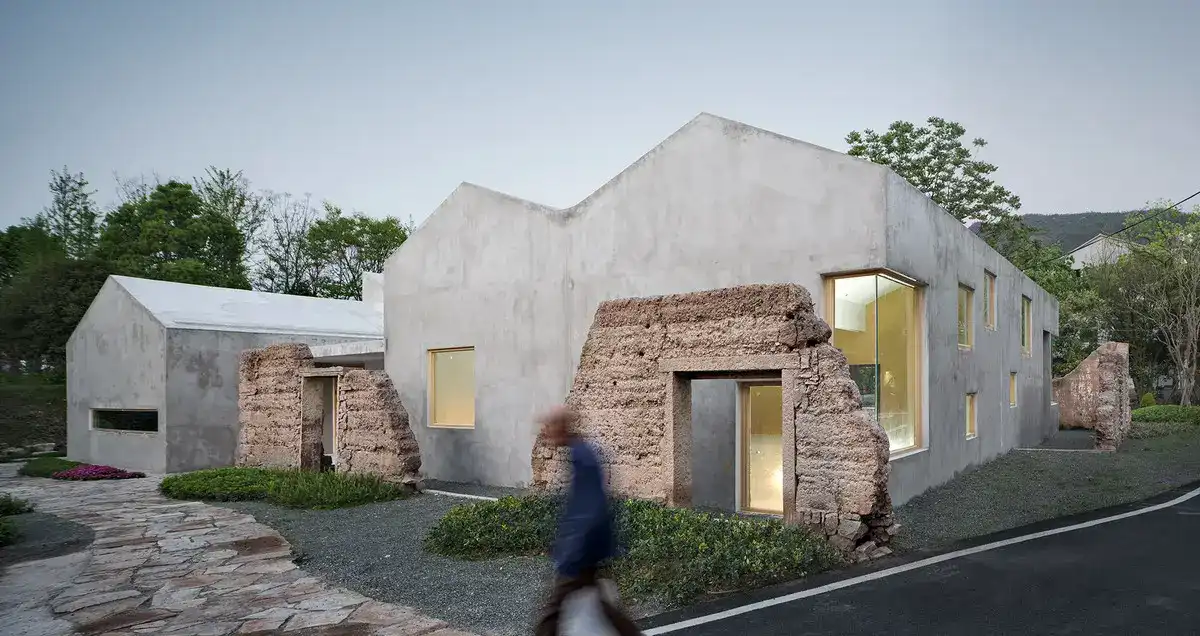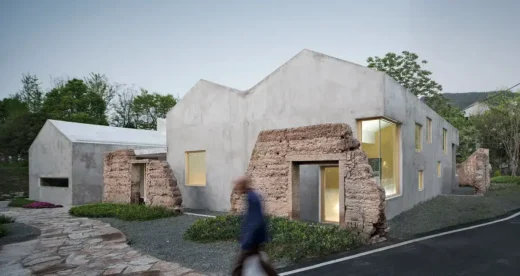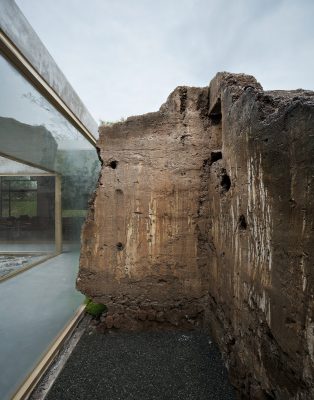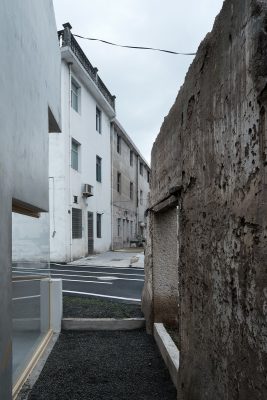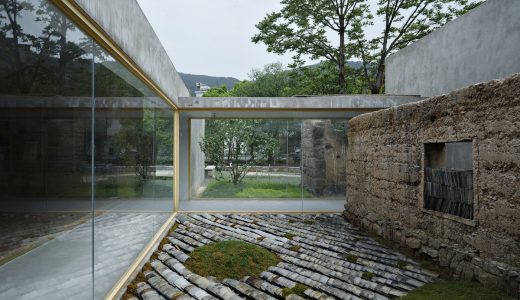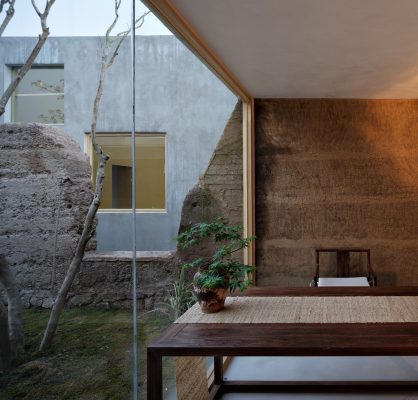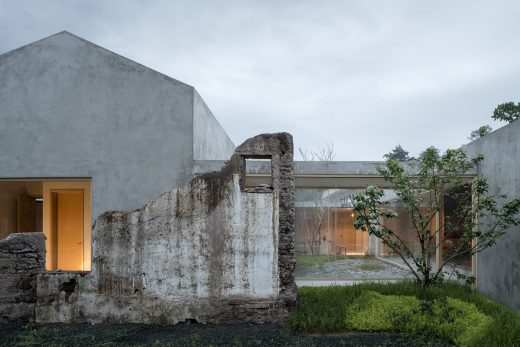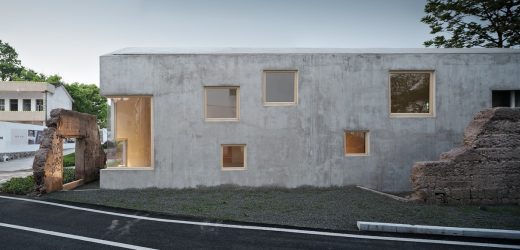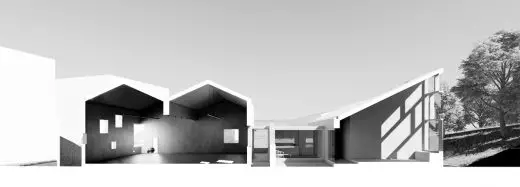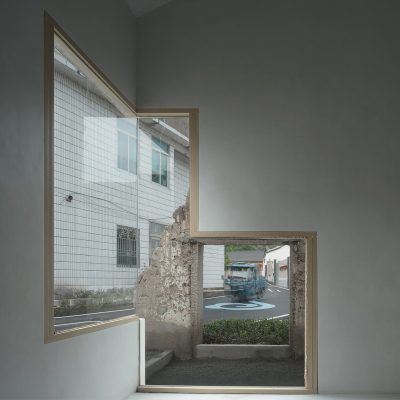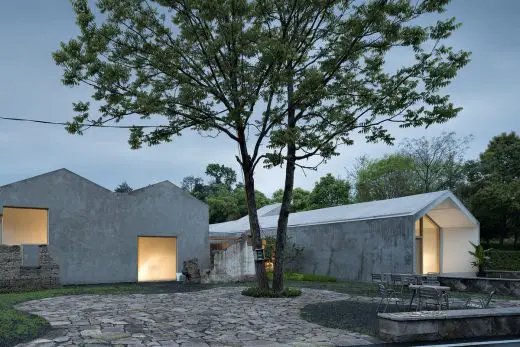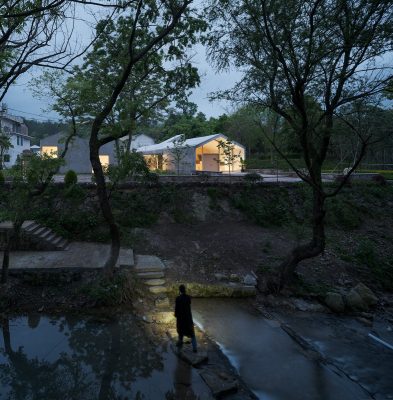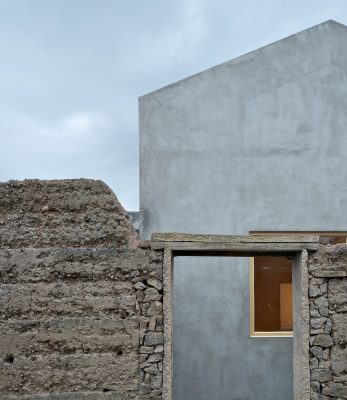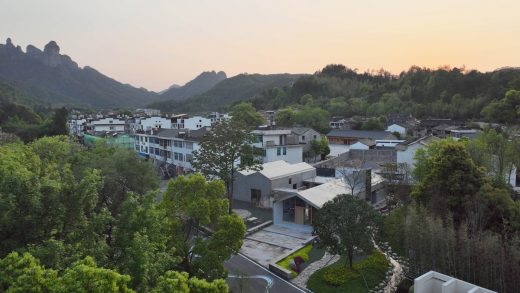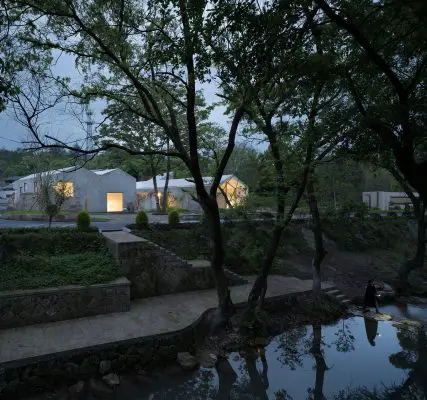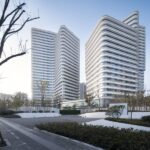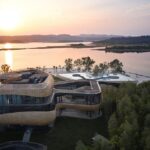Village Home in Wanghu, Taizhou, Zhejiang, Zhejiang architecture, Chinese cultural and leisure building photos
Village Home in Wanghu, Taizhou, Zhejiang
1 July 2024
Design: The Architectural Design & Research Institute of Zhejiang University(UAD)
Location: Taizhou, Zhejiang, China
Photos: Zhao Qiang
Village Home in Wanghu, Taizhou, Zhejiang, China
Villager’s Home in Wanghu Village: Continuation and Reconstruction of Natural Prototypes by The Architectural Design & Research Institute of Zhejiang University (UAD)
In the context of rural revitalization, the construction of public spaces in rural areas is being extensively advocated. Many renewal practices, however, overlook the unique living environment and regional characteristics of rural areas, neglect the exploration of local village culture and the social aspect of public spaces. This had led to the destruction of the original state of the villages, the erasure of their historical memory, and ultimately the loss of precious indigenous cultural resources in rural areas.
The intervention in rural construction should go beyond meeting the basic needs of modern people. It is more important to protect the original environment of the villages and revive the local spirit through practical and appropriate approaches, so as to bring the power of regional culture back to the rural areas.
Natural Prototype
In the perspective of ancient Chinese architectural philosophy, buildings always align with nature, and the construction of space and materials constantly undergo renewal, evolution, and succession along with nature. From this perspective, vernacular architecture can be seen as an original”natural prototype”, which is a natural form that spontaneously grows from the land over time.
The Villagers’ Home in Wanghu Village is located at the easternmost plot of Baita Town, Xianju County, Taizhou, Zhejiang Province, adjacent to the road and facing a small river. By leveraging the tourist resources of Xianju County and the village’s original material and environmental advantages, the local government hopes to revive this ancient village through the construction of public spaces in the Villagers’ Home.
Wanghu Village is located in a mountainous area with fertile soil and abundant agricultural products. The current rammed earth walls are remnants of the mud houses that villagers used to cultivate mushrooms. With the advancement of modern technology and the lack of rural productivity, the memories of past production have gradually been phased out or even forgotten. The abandoned historical fragments are witnesses of time. The walls still bear traces of former windows and doorways, allowing people to imagine their past usage.
Next to these two mud house ruins, a few more sections of rammed earth walls were discovered. After inquiring the local villagers, it was revealed that there were originally three mushroom breeding houses, but they were later demolished and almost entirely disappeared due to deterioration. Today, only a few crumbling rammed earth walls remain, as a company of the villagers, who use the remaining door and opening window to speak to passersby about the forgotten memories.
Coexistence of Old and New
The Villagers’ Home in Wanghu Village translates traditional folk houses through spatial and construction patterns, infusing historical memory into the architecture to sustain the original prototype. The overall form of the sloping roof block is placed within the existing old walls, allowing the Villagers’ Home to naturally “grow” out of the old walls. The new building and the old walls complement each other, creating a harmonious interplay of visibility and invisibility. Furthermore, on the site of the third mushroom breeding house, the previously existing third house has been recreated, reviving the labor scenes of the past on this piece of land and evoking collective work memories among the villagers.
Historical folk houses were traditionally constructed using rammed earth walls and bricks, but rammed earth walls are susceptible to weathering and erosion. In the current state, both the roofs and the rammed earth walls of the two buildings have deteriorated and cannot serve as the structural components of new buildings. Therefore, the Villagers’ Home is built with new concrete walls, which contrast sharply with the original rammed earth walls. This design not only incorporates new technology, but also harmonizes with the surrounding environment and resolves the conflict with the village, creating a transition between the past and the present.
Rebirth of Modulor
Villages are organic entities formed by the continuous aggregation of individual elements. From the unit to the whole, they follow the fundamental principles of modulor, creating similar architectural forms and scales. Wanghu Village is characterized by long and sloping roof structures, which continues the local scale and design with the use of indigenous spatial modulor. This creates a familiar sense of space for the villagers.
The use of modulor also benefits the creation of external street and alley spaces. Overall, it preserves the architectural typology of the locality and maintains the external spatial environment of the ancient village.
Functional Construction
Currently, there is a scarcity of public spaces in the village that can meet the needs of preserving collective culture and fulfilling the material and cultural needs of the villagers. Considering the limited land availability, the activity center occupies a relatively small area and has diverse functions that can be flexibly adjusted. A multifunctional exhibition hall has been built to accommodate various activities, including village meetings,receptions, sports and fitness, and leisure activities such as movie screenings for the villagers.
The versatile functions increase the utilization time of the building. For example, during the day, it can be used for commercial purposes or provide reading spaces for children, and in the evening, it can be used for movie screenings for the villagers. Additionally, the multifunctional exhibition hall also serves as a space for visual and textual exhibitions, showcasing the historical context of the village and the processing techniques of mushrooms. By emphasizing on the full-time utilization of the building, it aims to achieve adaptability and sustainability in its functionality.
The functional-oriented space brings about a new lifestyle, transitioning from a productive space to a social public venue. It also represents a reconstruction of the relationship between architecture and community.
Facade Reconstruction
The current windows on the walls are small and evenly distributed due to the limitations of the mechanical properties of rammed earth. Thus, it is difficult to construct larger window openings. Additionally, the original mushroom breeding houses had a sensitive requirement for light. As a result, the overall facade appears relatively closed-off. However, with increasing demands for comfort, these smaller windows are no longer able to meet the requirements for lighting and ventilation.
The Villagers’ Home in Wanghu Village features various window forms. As a whole, the contrast between the solid and void elements in the cafe and exhibition hall reflects the internal functional logic of the facade, allowing passersby to perceive the different functions of the interior space.
Specifically, the multifunctional exhibition hall incorporates large corner windows to increase the need for natural light. The large glass windows at the entrance of the cafe allow the natural ambiance to permeate indoors.
The addition of high windows on the sloping roof facing the hillside not only introduces natural scenery but also with the considerations given to the technical ecosystem and spatial comfort. Moreover, these reconstructed “new windows” not only redefine the relationship between the building and the nature but also actively respond to the village’s alleys, folk houses and the distant mountains. In this way, it creates more visual connections and mutual perception between the interior and exterior environments.
The natural prototypes are the most fundamental elements in rustic villages, representing ancient wisdom. They are both youthful and robust whenfacing the future. They enable buildings to withstand the test of time and engage in deep contemplation and responses to the richness of the land. They bridge the gap between architecture and the environment in terms of proposing a sustainable and ecological way to coexist with the nature and the community and achieving harmony and symbiosis between humans, buildings, and the nature.
Villager’s Home in Zhejiang, China – Building Information
Project Name: Villager’s Home in Wanghu Village
Project Location: Taizhou, Zhejiang
Design Unit: The Architectural Design & Research Institute of Zhejiang University (UAD) – http://www.uad.com.cn/
Architectural Design: Mo Zhoujin, Wu Hegen, Guo Lidong
Structural Design: Jin Zhenfen, Chen Dong
Plumbing Design: Sang Songbiao, Wu Weihao
Electrical Design: Shen Yueqing, Li Zhaoyu
Intelligent Design: Lin Minjun
Landscape Design: Sun Dongming
Project Owner: Xianju County Baita town Xianjing village stock economic cooperative
Project Scale: 400 sqm
Design Year: 2021
Completion Year: 2023
Photographer: Zhao Qiang
Chinese:
王户村村民之家:自然原型的延续与重构/浙江大学建筑设计研究院
在乡村振兴的背景下,乡村公共空间的建造被广泛推行。但许多更新实践忽略了乡村独特的生活环境和地域特征,忽视了对村落本土文化的挖掘和公共空间社会性的关注,导致村落的原生状态被破坏,地方的历史记忆被抹去,使乡村丢失了最珍贵的原生文化资源。
乡建的介入应不止于满足现代人的基本生活需求,更重要的是通过平实恰当的方式去保护村落的原生环境和再现本土的精神,让地域文化的力量回归乡村。
自然原型
在中国古代建筑观里,建筑时刻追随自然,空间建构与材料建造都会跟着自然一起更新、进化和演替。从这个角度来看,乡土建筑可以被看成一种原生的“自然原型”,它是随着时间的发展自发地从土地上“生长”出来的自然形态。
王户村村民之家位于浙江台州仙居县白塔镇下的王户村,场地是村子最东边的一个地块,紧贴道路,面向小河。当地政府希望通过村民之家的公共空间建设,并依托仙居县的旅游资源,结合自身的物质环境优势,来激活这个古老的村落。
王户村位于山区,地质土壤肥沃,农产品丰富。现状的土墙就是村民以前用来种蘑菇的泥土房遗址。随着现代科技的发展,农村生产力缺失,曾经的生产记忆逐渐被淘汰甚至遗忘。遗落的历史碎片是时间的见证,土墙上遗留下曾经的窗口,门洞,让人可以联想到曾经的使用方式。
在这两个土房遗址的边上,发现了另外些许土墙,经过询问当地村民,得知原来有3个蘑菇房,后来过于破旧倒
掉几乎全部消失。现今,仅存的几面摇摇欲坠的夯土老墙陪伴着村民,通过残存的几个门窗洞口向路人倾诉被遗忘的记忆。
新旧共生
王户村村民之家通过空间模式和建造模式对传统民居的转译,将历史记忆赋予到建筑中,来延续原有的原型。整体的坡屋顶条形体块置于现有老墙内,让村民之家从老墙中自然“生长”出来。新建筑和老墙交相辉映,显隐互鉴。此外,在第三个蘑菇坊旧址上,重新呈现了曾经存在的第三个房子,再现这块土地上昔日的劳动场景,唤起了村民的集体劳作记忆。
旧时民居的建造材料多为夯土墙和砖块,但夯土墙易被风化侵蚀。现状的两栋建筑,其中屋顶已坍塌,夯土老墙已老化,两者均不可作为新建筑的结构体。所以村民之家采用新的混凝土外墙,与原有夯土老墙形成鲜明对比,表达出当代新技术,且又与地块周围环境形成呼应,调和了与村落之间的冲突,形成了过去与现在之间的过渡。
模度再生
村落是通过单体不断聚合形成的有机整体,从单元到整体,它们都遵循了基本的模度的法则,进而形成了具有相似性的建筑形式和尺度。王户村多见条形坡屋顶,长条状的空间体量,王户村村民之家延续了当地尺度“规矩”,沿用本土的空间模度进行设计,使内部空间有相似的当地建筑尺度,让村民获得熟悉的空间感受。
同时,这样的模度操作也有益于外部街巷空间的营造,整体上,通过模度延续了当地的建筑形制和保护了古村落的外部空间环境。
功能建构
目前村落普遍的公共活动空间稀缺,不能满足保护集体文化,满足村民的物质和文化的需求。鉴于村落土地的有限性,活动中心尽量占地较小,功能多样复合,灵活调整。新建了多功能展厅来承担村民会议、会客、运动健身和电影休闲的多重功能。
复合功能增加了建筑的使用时间,例如白天可作商业售卖,给孩子们提供阅览空间,晚上给村民播放电影。同时多功能展厅具有图文展览的功能,展览村史脉络和蘑菇加工的工艺流程,通过空间对建筑全时段使用的关注来实现功能的适应性和可持续性。
由功能生发的空间带来崭新的生活模式,从原来的生产性空间转变到如今的社交公共空间,同时也是一种对建筑与社会的关系的重构。
立面再构
现状墙体上的开窗是阵列匀质的小窗,受制于夯土的力学性能,无法建造更大尺寸的窗洞,其次原来的蘑菇坊的养殖需求本身对光线的进入极为敏感,进而立面整体较为封闭。但随着对舒适度要求提高,这些曾经的小窗已无法满足建筑采光通风等的要求。
王户村村民之家采用多种不同的开窗形式。整体上,咖啡厅和展厅的虚实对比是立面对内部功能逻辑差异的再现,让路上的村民也能感知室内空间功能的不同。
局部上,多功能展厅设计了角部较大的转折窗来增加采光的需求,咖啡厅入口的大玻璃窗让自然环境渗透到室内。
坡屋顶上增设的高窗对望山坡,除了引入自然景色,体现了对技术生态性和空间舒适性的考量。此外这些再构的“新窗”重构了建筑和自然的关系,它们积极地回应村中的巷道、民居、和周围的远山,让建筑内部与外界环境相互因借,从而发生更多的视线联系和内外的相互感知。
自然原型是古朴村落中最基本的要素,是古老智慧的体现,面对未来,又是年轻而坚固的。它使得建筑历经时间的考验,经久不衰,直接深刻地思考并回应一片片丰富的土地。它弥合了建筑与环境的关系,提出了一种持续生态地与自然社会相处的方式,实现人、建筑与自然的和合共生。
项目名称: 王户村村民之家
项目地点: 浙江台州
设计单位: 浙江大学建筑设计研究院
建筑设计: 莫洲瑾、吴和根、郭丽栋
结构设计: 金振奋、陈东
给排水设计: 桑松表、吴唯昊
电气设计: 沈月青、李兆昱
智能化设计: 林敏俊
景观设计: 孙洞明
项目业主: 仙居县白塔镇仙景村股份经济合作社
项目规模: 400 sqm
设计时间: 2021
竣工时间: 2023
建筑摄影: 赵强
Photography: Zhao Qiang
Villager’s Home in Wanghu Village, Zhejiang images / information received 010724
Location: Shaoxing, Zhejiang Province, eastern China
Zhejiang Architecture
Zhejiang Province Building Designs
Shaoxing Place Urban Renewal Project, Shaoxing
Design: Kokaistudios
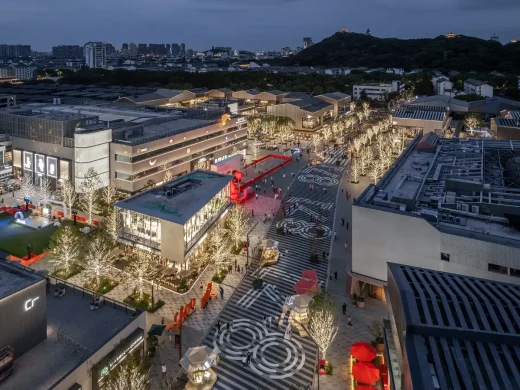
photos : Terrence Zhang, CreatAR Images
Lishui Airport building design, Lishui, southwest of Zhejiang province
Design: MAD Architects
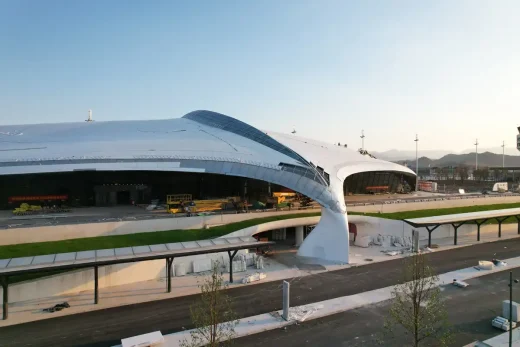
photo : MAD Architects
Stellar Isle Building, Shaoxing City, Zhejiang
Architecture in China
China Architecture Designs – chronological list
Chinese Architect – Design Practice Listings
Shanghai Architecture Tours by e-architect
Comments / photos for the Villager’s Home in Wanghu Village, Zhejiang designed by The Architectural Design & Research Institute of Zhejiang University(UAD) page welcome.

