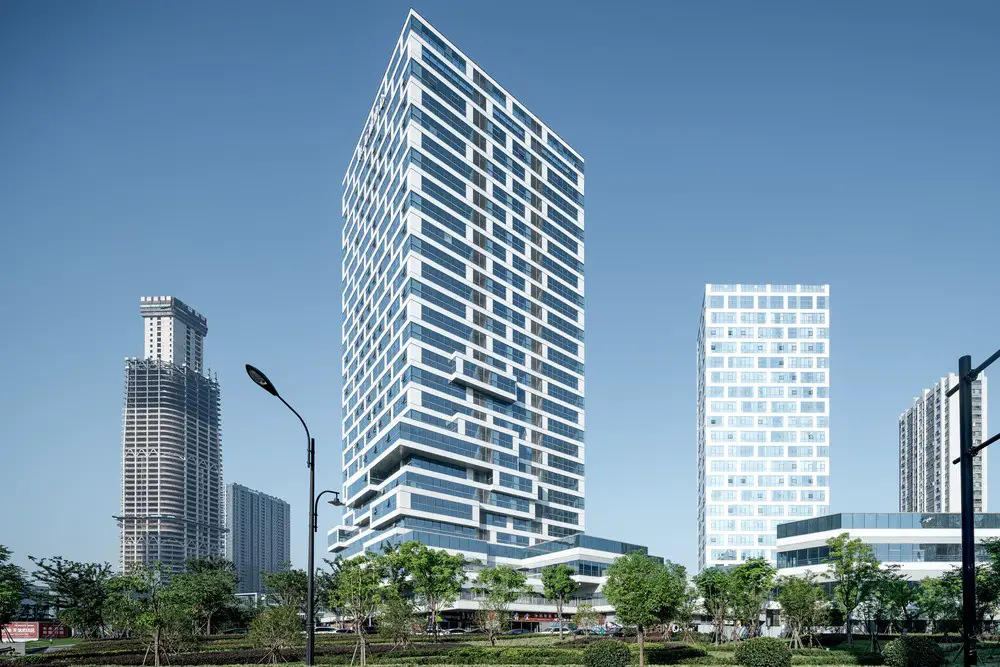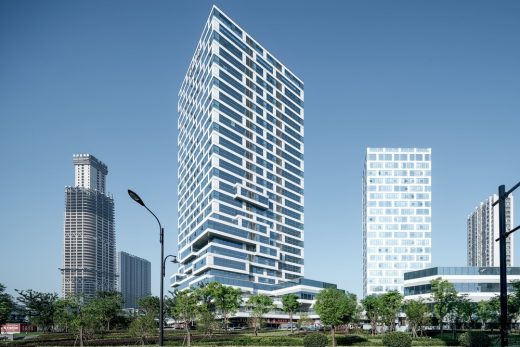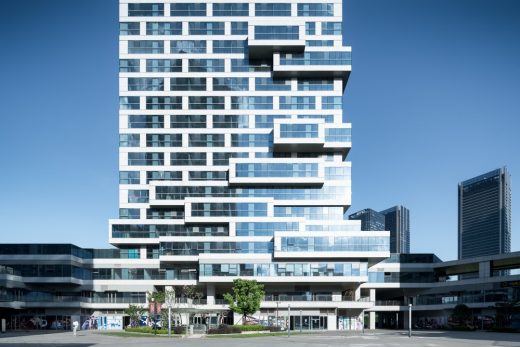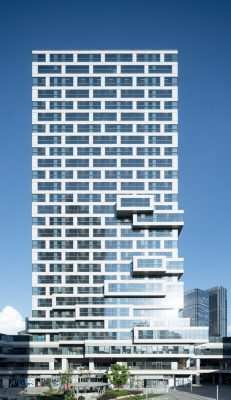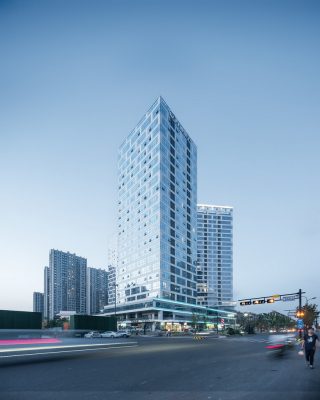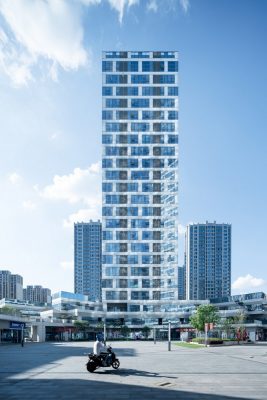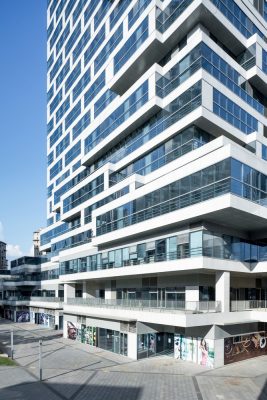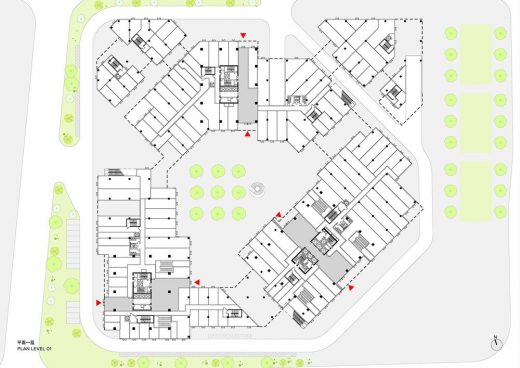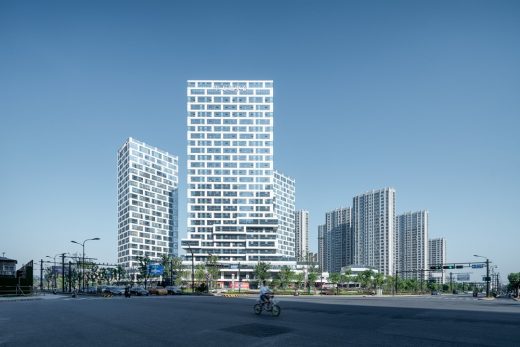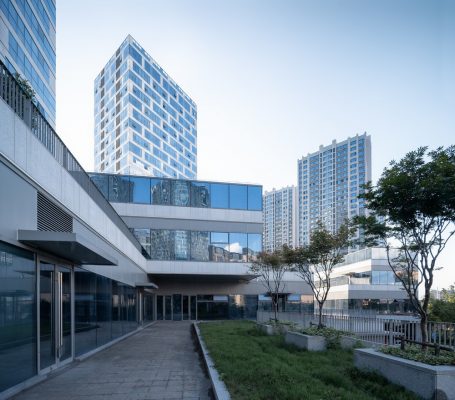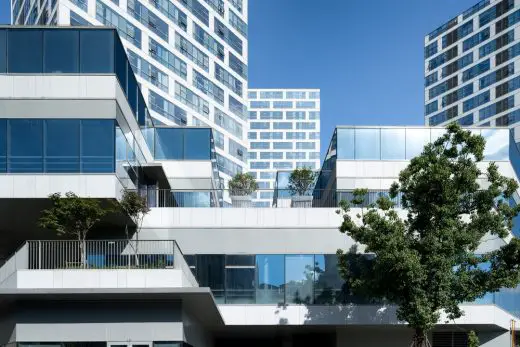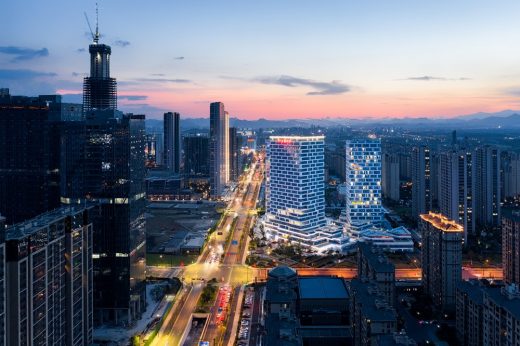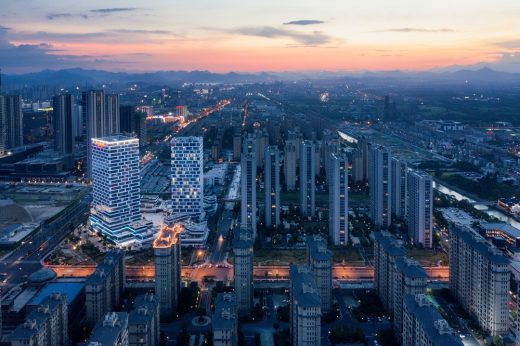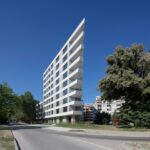Vantone Centre, Yuhang Future Science and Technology City, Hangzhou Buildings, Chinese Architecture
Vantone Centre in Hangzhou, China
28 Aug 2020
Vantone Centre, Yuhang Future Science and Technology City
Architecture: CLOU architects
Location: Hangzhou, China
The Vantone Centre at Yuhang Future Science and Technology City is an 80,000 sqm mixed-used complex, merging retail, office space, and SOHO apartments into one destination. This project is designed to accommodate the multifaceted demands of a contemporary lifestyle.
Design Challenge
The project site is located in the Yuhang ‘Future Science and Technology City’. Five years ago, during the first site visit, Yuhang District was considered the fringes of Hangzhou that still lined with villages and farmlands. The grand-scale development which would remodel Yuhang into a new economic center awaited commencement, and all its sites were poised for transformation. Therefore, the fundamental challenge was to envisage a design solution that could respond to inevitable changes, and to think in the near future, how could our project take a clear position along a rapidly shaping skyline?
The project and its neighbors, including Alibaba’s Xixi Campus, are part of the expanding Central Business District development in this area. As such, it is anticipated that neighboring sites will grow into high-density communities populated with high-rise towers.
In high-density developments, it is not uncommon for the arrangement of vertical volumes to produce residual, undefined spaces on the lower levels. This relationship, of looming towers contrasting with an open ground plane, creates a sensation of disconnect and uneasiness. Thus the design challenge was to eliminate the under-used spaces and curate a more integrated sense of place. By introducing communal and functional spaces throughout the entirety of the development, it activates the lower levels and offers users an additional focal point aside from the monumental towers. The ultimate result is a more integrated design offering a holistic user experience.
Relationship between towers and plaza
The project consists of one office tower that delivers quality workspace on 21 floors, and two 100-meter-equal-height SOHO towers that house flexible duplex units. The towers are joined at the base by a three-floor terraced podium that loops around a central plaza.
The two SOHO towers are orientated to have East-West faces, while the office tower is intentionally rotated against this dominant direction. Set back from the intersection of two adjacent roads, the main façade of the office tower is positioned toward the busy crossing, opening up a triangular public plaza at its front that extends naturally into the green belt and streetscape of its surrounding.
Although moderately separated, the planning of the three towers manages to achieve the density required and offer pragmatic tenant layouts without sacrificing either daylight or scenic views towards the Xixi National Wetland Park to the Southeast. The terraced podium employs F&B and retail spaces, public patios, and balconies. Its multi-level connections facilitate and encourage circulation at the neighborhood level for enjoyable commercial and civic activities.
Visual Variation
The curtain wall façade of the three towers features a pixelated pattern outlined by white granite stone cladding. In addition to the gridded outlines, a number of rectangular pixels on the office tower pop out as floating bay windows. These staggered boxes add another lively dimension to the building complex, contrasting with the vertical glazed skin on the SOHO towers to maintain a balanced visual appearance.
At present, the Yuhang ‘Future Science and Technology City’ is unveiling its undulated silhouette. Our project’s character is distinguishable against the vast development. The finished towers – two parallel and one rotated – “stretch upwards” facing their focal point, while the podium anchors itself to the ground. Winding pedestrian passageways that circulate inwards are more intimate to the passers-by, and terraced patios and balconies encircle into generous gathering spaces. Being in a somewhat monotonous and repetitive neighborhood, the Vantone mixed-use complex hopes to generate some inviting spatial transitions and visual variations.
Vantone Centre at Yuhang Future Science and Technology City, Hangzhou – Building Information
Architecture Design: CLOU architects
Type: Mix-Use
Client: Vantone
Location: Hangzhou, China
Construction Area: 99,250 sqm above ground, 40,500 sqm parking
Design Team: Jan F. Clostermann, Phi Wenhui Lu, Tiago Tavares, Deborah Kaiser
Construction Drawings: MEP
Structure: Sunlay, China National Machinery Industry Corporation, China United Engineering Corporation
About CLOU Architects
CLOU is an international design studio with award-winning expertise in architecture, interiors, and landscapes. Our extensive portfolio of built works encompasses mixed-use, retail, hospitality, education, and exhibition projects.
Founded by German architect Jan Clostermann, CLOU works closely with leading property developers and has delivered projects recognized for outside-the-box-thinking. CLOU is committed to tailoring each project to its unique challenges and local opportunities. We strive to realize projects that will positively influence the people involved in its process, the environment, and the communities who live and work there. The CLOU team is a community of talents from all over the world who enjoy working collaboratively and imaginatively on bespoke, and integrated design solutions. The word CLOU means the main attraction.
Harnessing our technical expertise and attention to detail, we are devoted to seeking unexpected solutions and realizing each project’s potential to become a CLOU.
Photography: Qingshan Wu
Vantone Centre at Yuhang Future Science and Technology City in Hangzhou images / information received 280820 from v2com newswire
Location: Hangzhou, China
Architecture in China
Contemporary Architecture in China
China Architecture Designs – chronological list
Chinese Architect – Design Practice Listings
Beijing Architecture Walking Tours
Hangzhou Buildings
Hangzhou Buildings Selection
Integrated Campus Complex for Hangzhou Normal University
Design: WSP ARCHITECTS
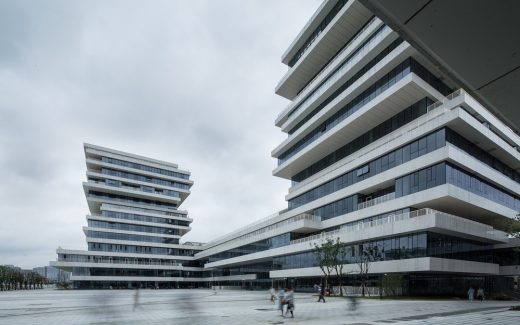
picture : RUIJING Photography/Zhang Hui
Hangzhou Normal University in the Yuhang District
Architects: Leigh & Orange
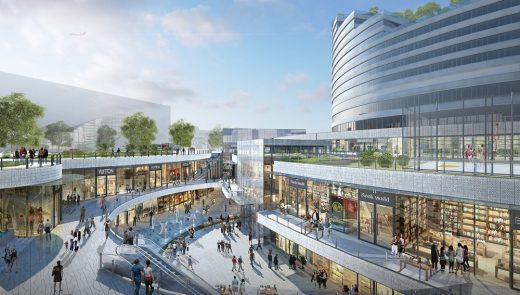
image from architecture office
Zhejiang World Trade Center in Hangzhou
JOOOS Fitting Room, Xingguang Avenue
Architects: X+Living
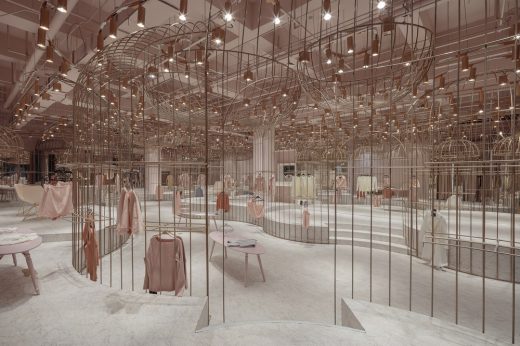
photograph : Shao Feng
JOOOS Fitting Room in Hangzhou
Raffles City Hangzhou Building
Design: UNStudio / Ben van Berkel
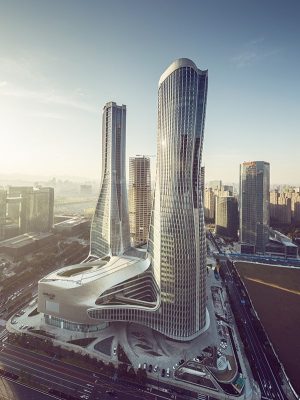
photos : © Hufton+Crow, © Seth Powers, © Jin Xing
Raffles City Hangzhou Building
Jingshan Boutique Hotel
Design: Continuation Studio
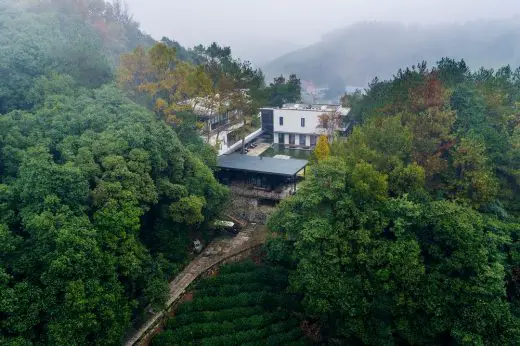
photo : SHIROMIO Studio
Jingshan Boutique Hotel in Hangzhou
Raffles City Hangzhou
Design: UNStudio / Ben van Berkel
Raffles City Hangzhou
Boutique – Romanticism 2 Store
Design: Keiichiro Sako, Takeshi Ishizaka/ SKSK architects
Hangzhou Shop
Hangzhou Building
Design: Sheppard Robson Architects
Hangzhou Building
Comments / photos for the Vantone Centre at Yuhang Future Science and Technology City page welcome

