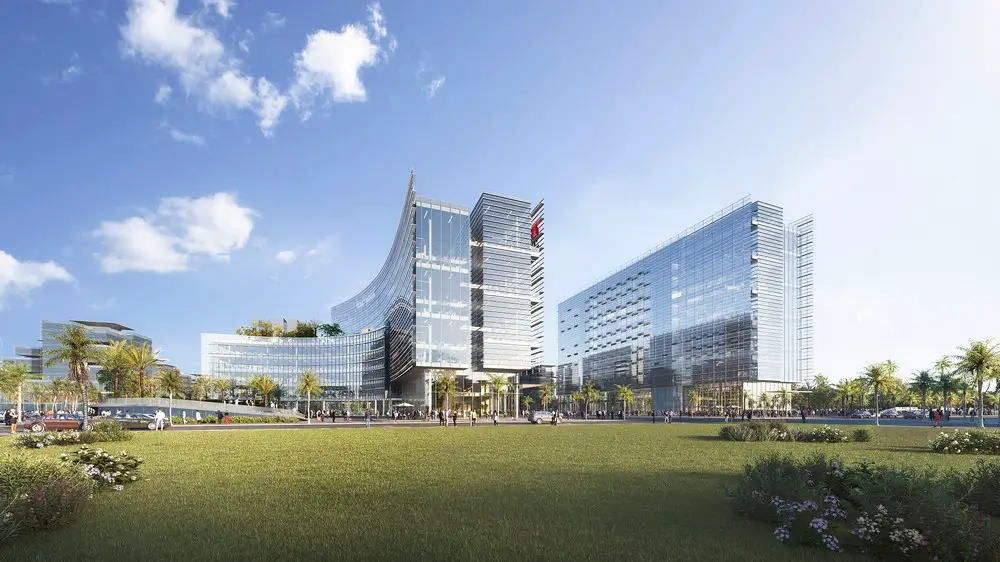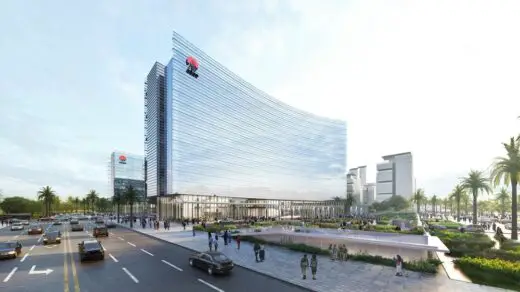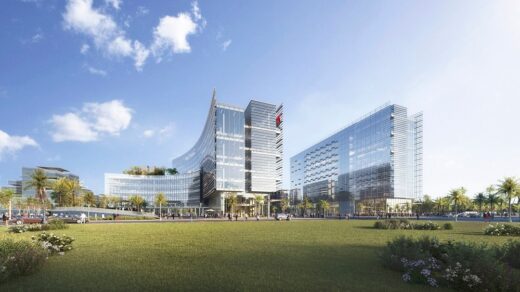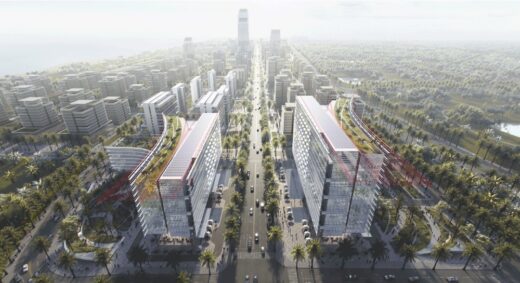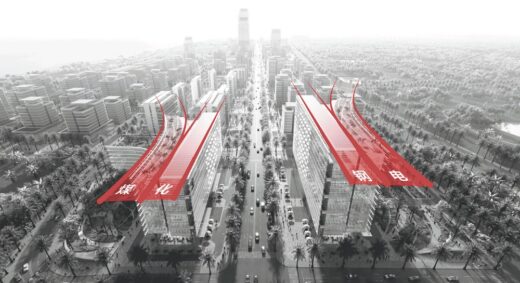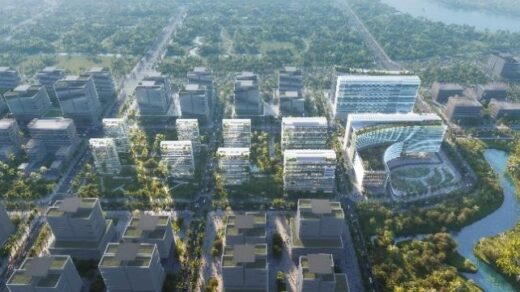SHCCIG International Industrial HQ, Southern China Building Development, New Chinese Architecture Competition Design
SHCCIG International Industrial Headquarters in Hainan
7 Sep 2022
Architecture: Aedas
Location: western part of Jiangdong New Zone, Hainan, Southern China
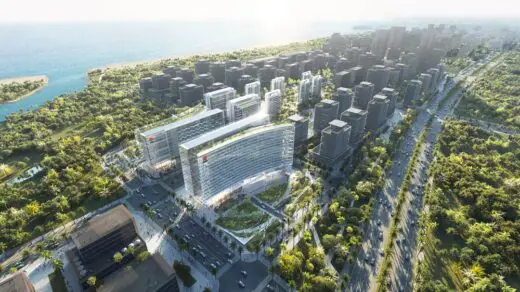
images Courtesy architecture office
SHCCIG International Industrial Headquarters, China
Adjoining Qiongzhou Strait, Haikou Jiangdong New Zone plays an important role as a pioneer to further develop the Hainan Free Trade Zone. Aedas Global Design Principal Kevin Wang, led the team to win the competition of SHCCIG (Hainan) International Industrial Headquarters, creating the first name card that facilitates further development of the area.
Located in the western part of Jiangdong New Zone, the L-shaped complexes are comprised of four plots. The two blocks on the west are commercial offices, while the other two blocks on the east are residential area. The blocks consist of headquarters buildings and staff residential apartment, complementing with supporting facilities of conference centre, staff training centre and event spaces that enhance interaction and communication.
Aedas Global Design Principal positioned the project, “It is designed to be an ecology-oriented benchmark for the whole free trade zone.” The design concept is to strengthen the country with smart infrastructure, abstracting the Group’s enterprise values and industrial characteristics to create a unique architectural form with a gateway functionality.
In light of Haikou’s tropical climate, a wide linear block layout is adopted. The two south-facing towers in the office area are adjacent to the main road. They are inclined to the southwest and northwest respectively to maximise the sea view. Facing the western part of Jiangdong New Area, the towers welcome visitors like an opened door. Conceptual symbols are used to shape the architectural form. Four linear forms symbolize the major energy resources of the group – coal, chemical, steel and electricity. A piazza is created by increasing retreated public spaces on ground floor while pedestrian corridors are on first and second floors to ensure effective circulation. Echoes with the overall architectural language, the residential towers on the east adopts linear forms and double-row blocks to enhance ventilation and sunlight penetration.
Integrating Haikou’s natural resources and green energy targets of the Group, the design concentrates on industrial, technology and environmentally-friendly features to achieve the highest level of the Green Building Label. Double-layered louver façade is adopted to optimise the light concentration and maximise the energy efficiency. The natural ventilation system is attached on the façade, creating an aesthetic and functional architectural form.
A multi-layered public space is created by utilising the elevation difference and half-sunken ground floor. The interconnection increases penetration of light into the basement and provides a scenic landscape view to the headquarters. Sharing the communal area, the integration of office and residential buildings form an urban living room in Haikou.
“The ecological headquarters will be a vibrant live-work hub, which aggregates the intelligent clusters and diverse businesses in Haikou.” said Kevin.
SHCCIG International Industrial Headquarters in Hainan, China – Building Information
Architects: Aedas – https://www.aedas.com/
Project: SHCCIG (Hainan) International Industrial Headquarters
Location: Hainan, China
Client: Shaanxi Coal and Chemical Industry Group
Design and Project Architect: Aedas
Gross Floor Area: 142,000 sq m
Completion Year: 2024
Design Directors: Kevin Wang, Global Design Principal
SHCCIG International Industrial Headquarters, Hainan China images / information received 070922o
Location: western part of Jiangdong New Zone, Hainan, China
Architecture in China
China Architecture Designs – chronological list
Contemporary Buildings in China
Shenzhen Bay Culture Park, Shenzhen
Design: MAD Architects
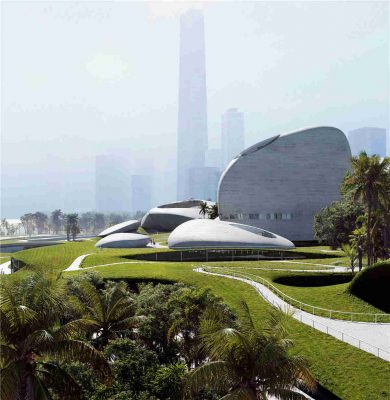
image courtesy of architecture office
Shenzhen Bay Culture Park
Keppel Cove Marina & Clubhouse, Zhongshan, Guangdong
Design: UNStudio, Architects
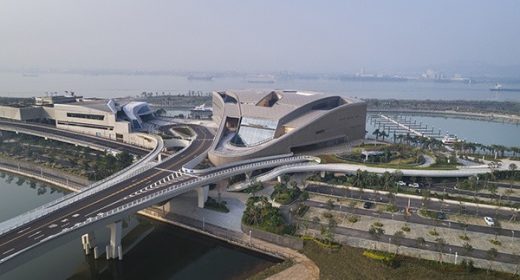
photography : Tom Roe
Marina at Keppel Cove in Zhongshan
Design: The Architectural Design & Research Institute Of ZheJiang University Co,Ltd
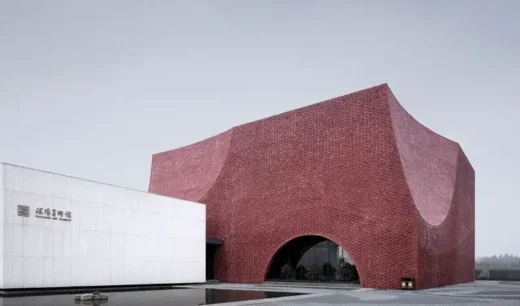
photograph : Qiang Zhao
Shuyang Art Gallery Building
Quzhou Sports Campus, Shaoxing, Zhejiang Province
Design: MAD Architects
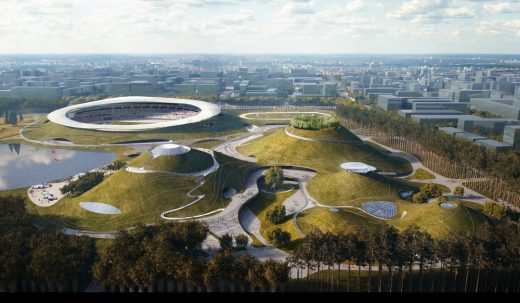
image courtesy of architecture office
Quzhou Sports Campus Stadium, Zhejiang Province
Shanghai Architecture Tours by e-architect
Chinese Architect – Design Practice Listings
New Building Designs in China
Lushan Primary School Building, Jiangxi
Design: Zaha Hadid Architects
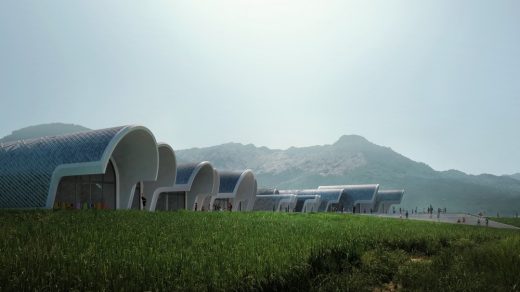
image Courtesy architecture office
Jiangxi School Building
The Summit for Tishman Speyer, Suzhou, Jiangsu Province
Architects: Goettsch Partners
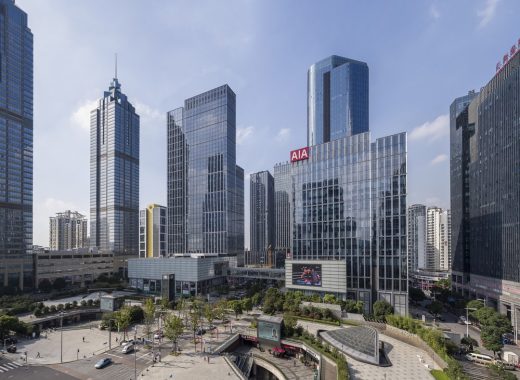
photo © Shen Zhonghai, 1st Image
The Summit for Tishman Speyer
Comments / photos for the SHCCIG International Industrial Headquarters, Hainan China design by Aedas page welcome

