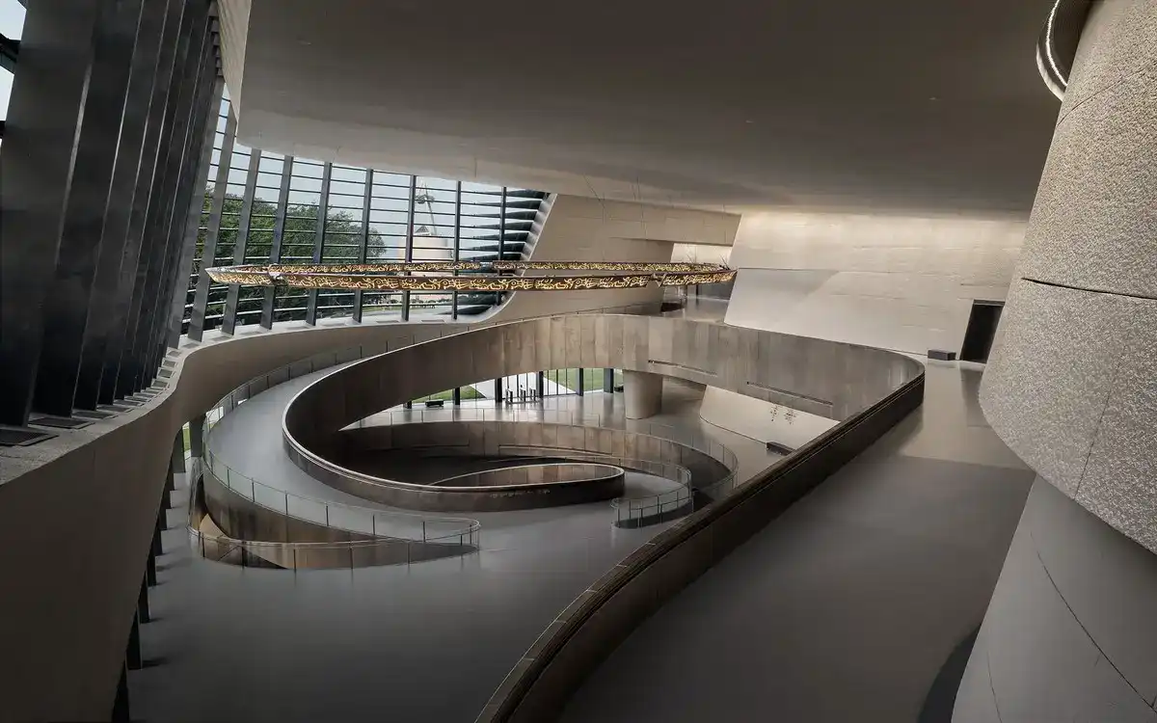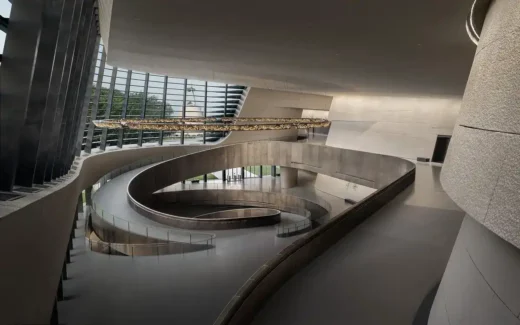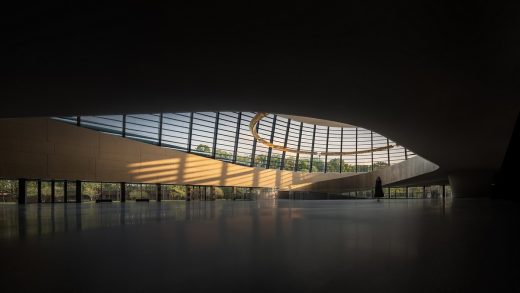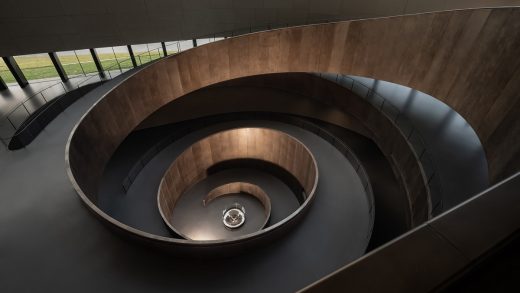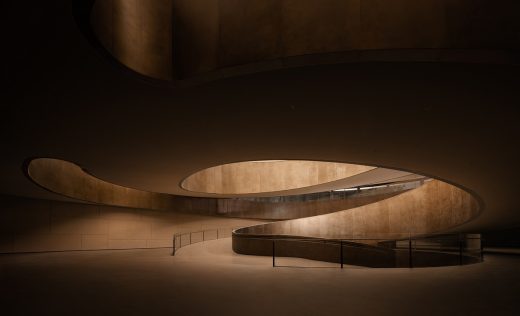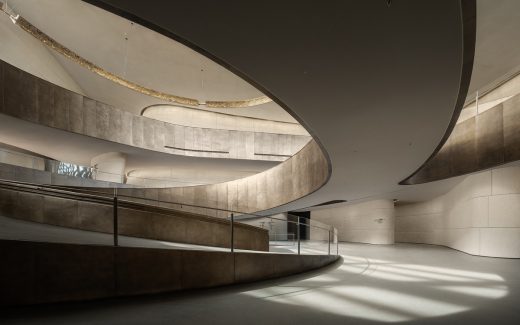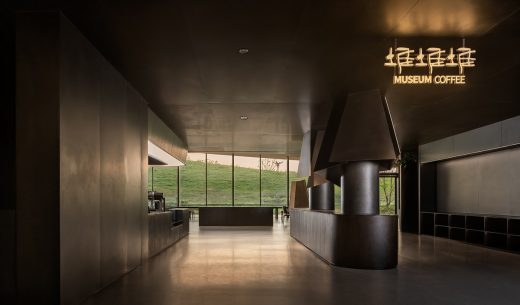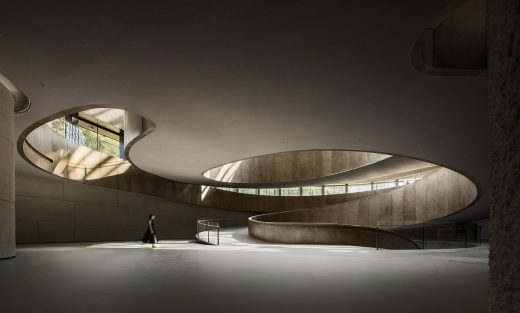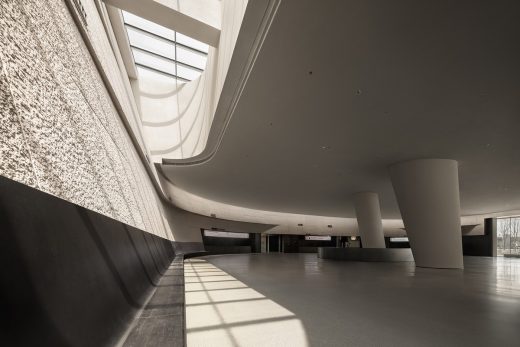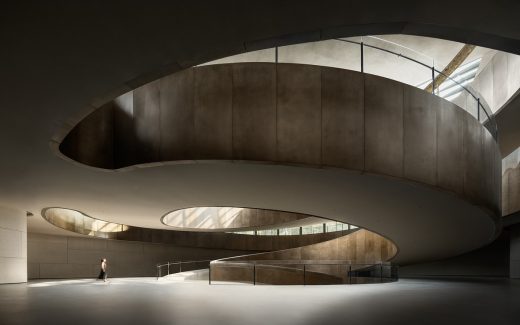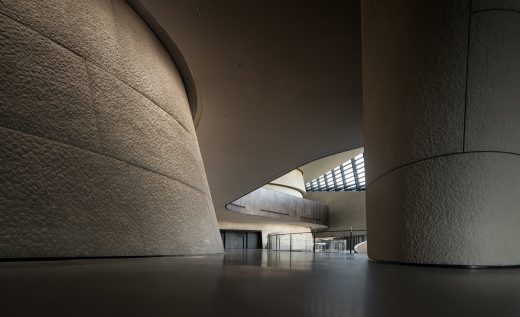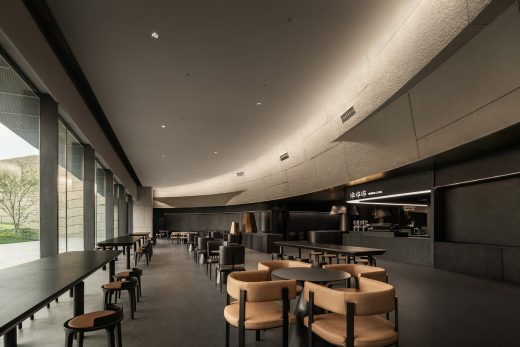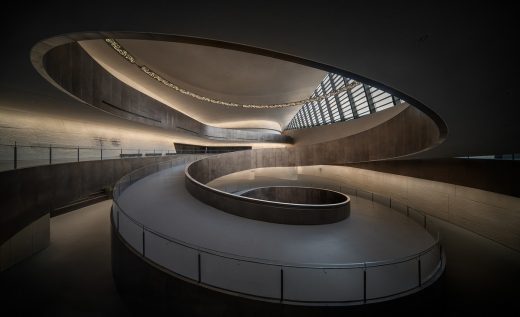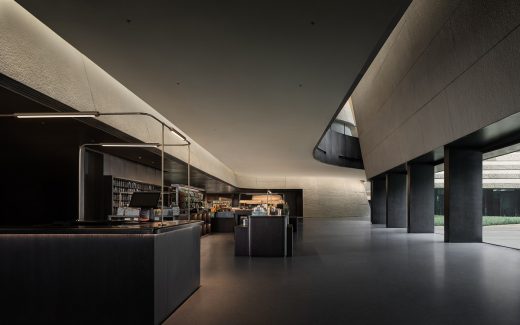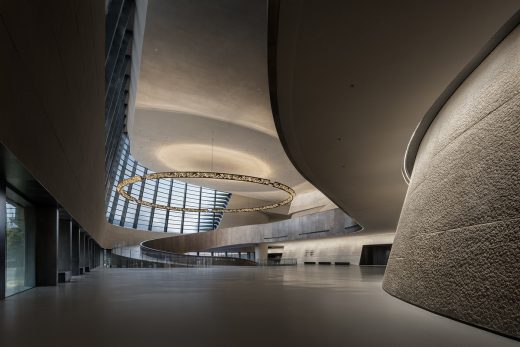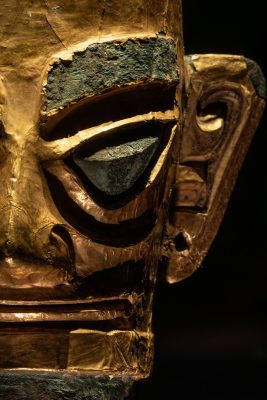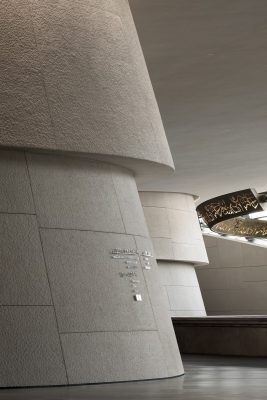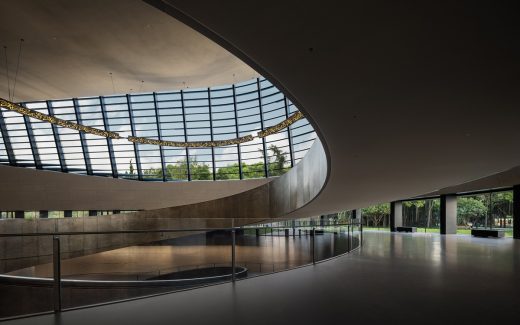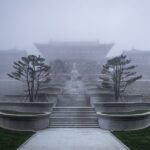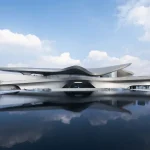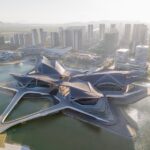Sanxingdui Museum Public Area and Reception Guanghan City, Sichuan public building, Chinese architecture photos
Sanxingdui Museum Public Area and Reception in Guanghan City
21 May 2024
Architects: CSD.DESIGN
Location: Sichuan, China
Photos: Ting Wang
Sanxingdui Museum Public Area and Tourist Reception Center, China
The oracle bone inscription “Shu” represents a fusion of “enlarged eyes” and a contorted body. Regarding the cultural artifacts discovered in Sanxingdui, the sculptures, crafted from diverse materials and featuring various “gaze patterns,” symbolize distinct personas.
They not only reflect the essence of the Sanxingdui civilization but also symbolize a bridge connecting the past and the future, as well as different dimensions of time and space. Faced with such a profound subject like Sanxingdui, designers often grapple with an irresistible impulse to innovate.
However, the fields of architecture and interiors have taken a divergent path. The architect’s core focus lies in the minutest details of the design, while the designer adheres to three guiding principles: patience, self-restraint, and authority.
In the historical building, the spiraling ramp that ascends symbolizes reverence towards the heavens and deities, often referred to as the “Eye of Heaven.” Within the atrium of the modern museum, this motif is carried forward through a spiraling descent passageway, serving as a metaphor for delving into the origins of ancient Shu, known as the “Eye of the Earth.”
The interaction between the old and new structures fosters a dialogue and facilitates the transmission of heritage. Deep within the depths of the “Eye of the Earth,” three laser projections emanate towards the sky and cosmos, akin to beams of ancient civilization conversing with the celestial realm, pondering the origins or ultimate destination of human civilization.
The interior design deliberately incorporates oversized artistic concrete panels, comprising a grand total of 1,696 hyperbolic panels that emulate the texture of an archaeological site. Originating from the earth and transforming into artful concrete, these panels effectively blur the boundaries between sky and land, enveloping individuals in a space where such distinctions fade away. The grand curves and expansive wall panels create a sense of insignificance in individuals, juxtaposing their smallness against the vast expanse of the space.
The centerpiece of the area is the ring-shaped chandelier suspended 15 meters above the lobby, featuring a design inspired by a golden scepter motif. Despite its appearance of lightness, this chandelier weighs 12 tons, symbolizing the weight of history in human existence. Within China’s constellation of ancient cultural sites, few are as enigmatic, mystical, and renowned as Sanxingdui, epitomizing a “celestial entity” that transcends cultural and temporal boundaries, embodying a convergence of diverse cultures and epochs.
The designer metaphorically raises a section of the “civilization mask,” offering a glimpse into the historical legacy of ancient Shu while bringing it to life in a tangible form. Whether in the architectural curtain wall or the interior partitions, the consistent inward slant at an angle of 76° resembles the contour of a facial mask, symbolizing both unity and distinctiveness. The weathered copper staircase serves as a prologue to the era of bronze, poised to undergo gradual oxidation over time. Ultimately, it may transform into a relic of the future, awaiting discovery by archaeologists in generations to come.
The ceiling of the public hall has foregone traditional lighting installations, opting instead for wall-washing light strips positioned at the juncture of the walls and ceiling, alongside starlight elements that decode and relay the enigmatic messages of the cosmos. The interplay of natural sunlight entering the space is meticulously orchestrated by both the architectural structure and interior design, resulting in a graduated halo that transitions from luminous to shadowed depths. By maintaining a balance of light and shadow, with areas of subdued darkness interspersed with pockets of brightness, the design preserves ample white space to accentuate the enduring allure of history.
Planned across a vast expanse of 15,000 square meters, the designers employ temporal sequencing to orchestrate the flow of visitors, ensuring an immersive experience. In a departure from typical café layouts, the café space eschews conventional furnishings in favor of large communal tables, fostering an ambiance conducive to congregation and lively discourse.
Sanxingdui Museum Public Area and Reception in Sichuan, China – Building Information
Design Company: CSD.DESIGN – https://csd.design/
Project Name: Sanxingdui Museum Public Area and Tourist Reception Center (Sanxingdui Museum Public Area Interior Design)
Location: Guanghan, China
Chief Designer: Can Zhang, Wenting Li
Assistant Designer: Wei Lai, Pengchong Jiang, Jing Yang, Wenjie Dong, Wenjing Liu, Jun Tang, Jinli Fan, Yan Yang, Zhangping Wang, Guangchao Li, Jia Tang, Maoya Xu
Area:15000 square meters
Design Cycle: April 2022 to August 2022
Completion time: July 2023
Main Materials: epoxy grinding stone, artistic concrete hanging board, imitation old copper stainless steel, imitation old black iron stainless steel, sound-absorbing coating
Client Name: SANXINGDUI MUSEUM
Photographer: Ting Wang
Sanxingdui Museum Public Area and Reception, Guanghan City images / information received 210524
Location: Guanghan, Sichuan, China, People’s Republic of China
Chengdu Buildings
Contemporary Building Designs – recent Sichuan province, southwestern China architectural selection from e-architect below:
Lujiatan Wetland Park Commercial Service Center
Architecture: MUDA Architects
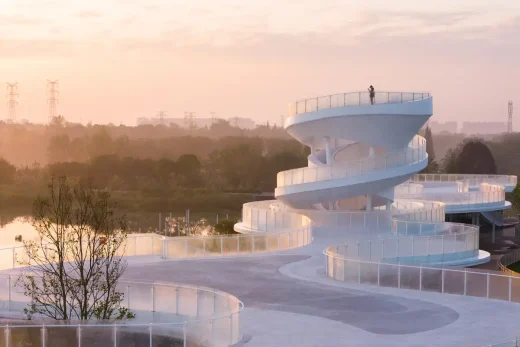
photo © Arch Exist
Citang Street Regeneration, Chengdu
Architecture: China Southwest Architectural Design and Research Institute Corp. Ltd
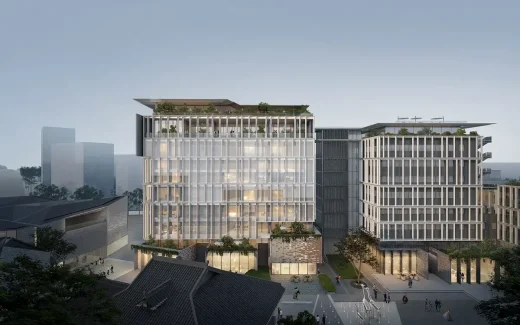
photo : 404NF STUDIO
HONOR Flagship Store, Chengdu
Architecture: HONOR Retail Design Studio
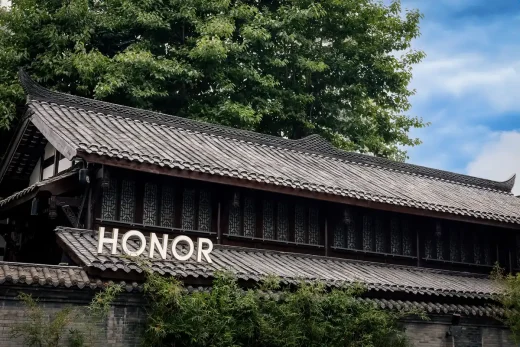
photo : Peng Yi
Chengdu City Music Hall Complex, Wuhou – wins World Architecture Festival Award
Architect: Andrew Bromberg at Aedas
Chengdu City Music Hall Complex
Design: Steven Holl Architects
Chengdu building complex
Design: Massimiliano and Doriana Fuksas
Chengdu Tianfu Cultural Centre
Linked Hybrid
Design: Steven Holl Architects
Linked Hybrid
Architecture in China
China Architecture Designs – chronological list
Chinese Architect Studios – Design Office Listings
Chinese Buildings – Selection:
Chengdu, China is the capital of southwestern China’s Sichuan province.
Comments / photos for the Sanxingdui Museum Public Area and Reception designed by CSD.DESIGN page welcome

