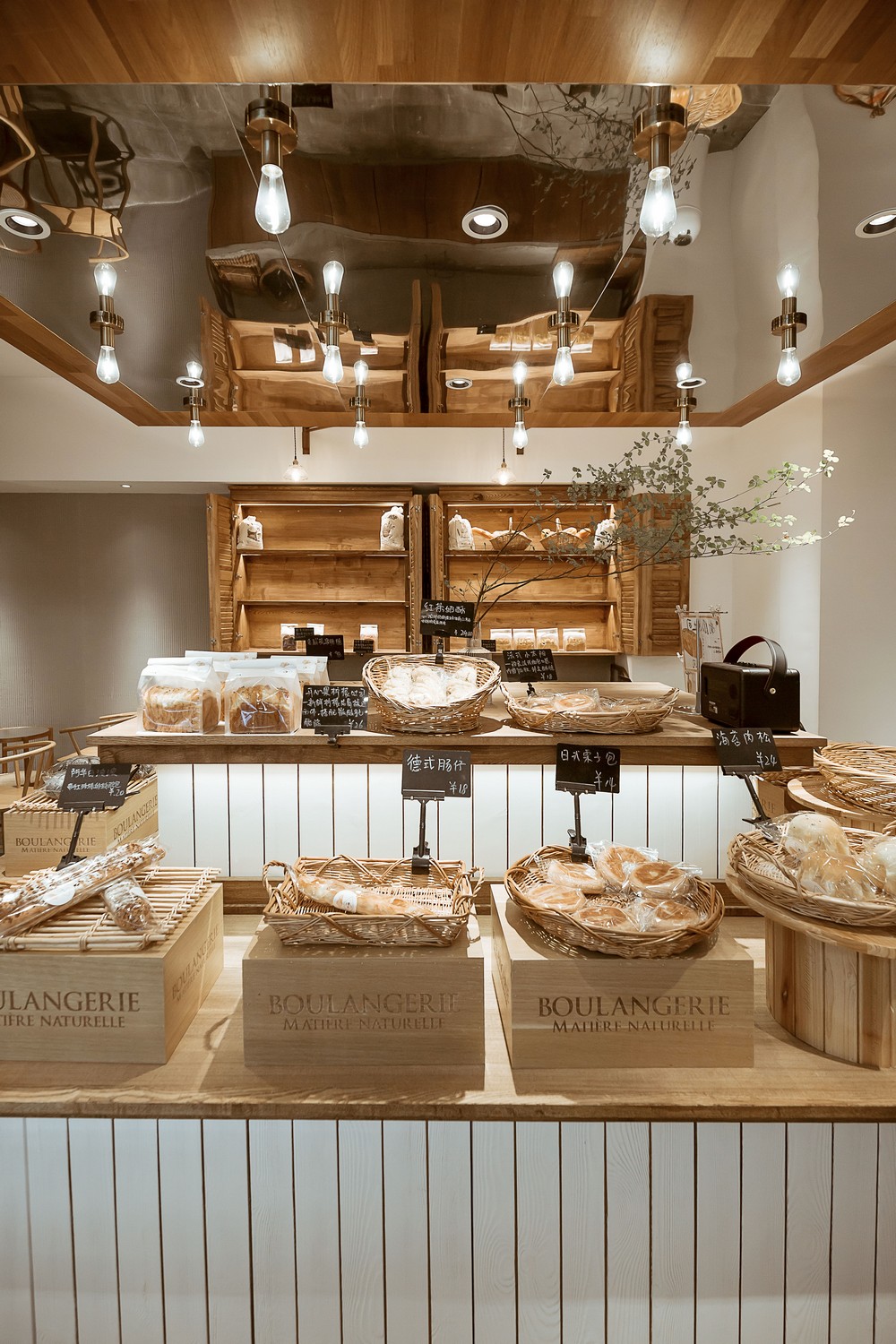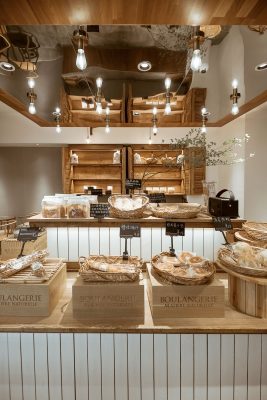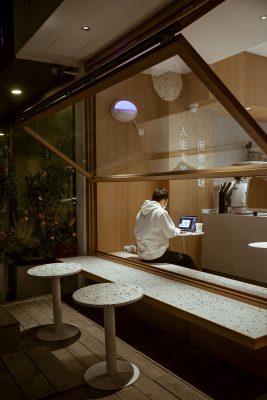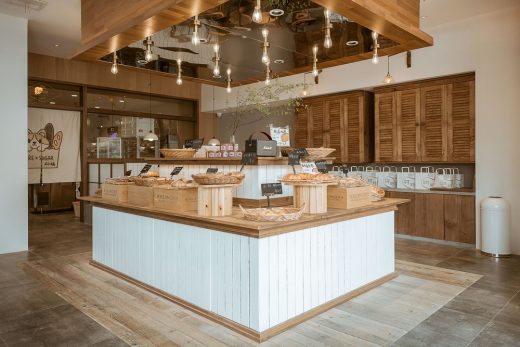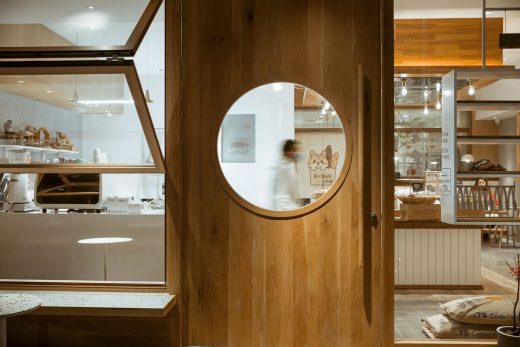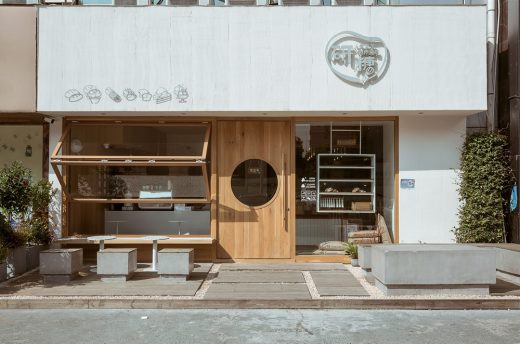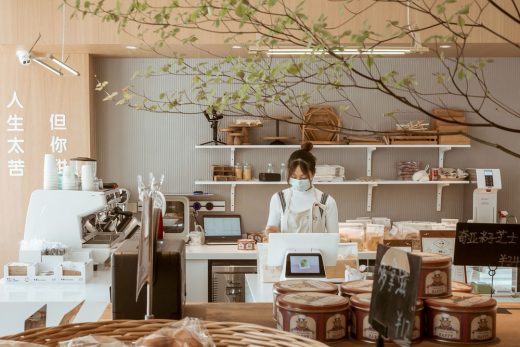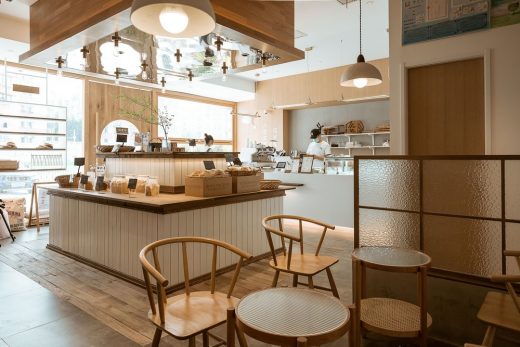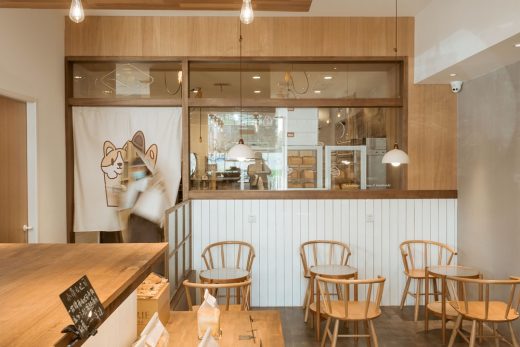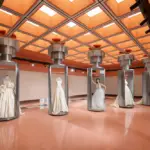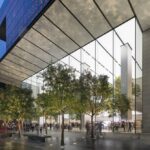RE x SUGAR, Nanjing Bakery, China, Chinese Commercial Interior, Building Architecture Photos
RE x SUGAR in Nanjing
11 Jan 2021
RE x SUGAR
Design: CHINA ONDO Studio
Location: Nanjing, China
RE x SUGAR is hidden in Nanjing community area, a Japanese grocery-style bakery is designed to provide customers with a sweet shopping experience like candy.
For consumers who are mainly women and children in the community, the overall color of the store is bright, relaxed, clean, comfortable and warm. The overall face of bakery shop is transparent with clear windows setting to maximize direct sunlight. As the focal point, the door is 2.8m high x 1.5m wide.
Round circle window in the door makes contract with sided square windows while supplying pictures from both sides towards the other. The spacious and bright folding window naturally connects the indoor with the outdoor space.
One-meter-wide window sills on the inner and outer sides can provide customers with rest and waiting seats. While inside of the other window, a tiered counter is displaying the latest bakery products for customers outside of the store for window shopping.
Three stone seats and L-shaped lounge on wooden boards and permeable stones flooring shorten the distance between the store and the neighborhoods, and provide customers with a variety of leisure space.
Here, bread is regarded as an independent and exquisite commodity like jewelry, cups, and hats, which are carefully placed on a double-layer central counter and in two storage cabinets. Around the central bread booth, bar counters and guest tables were designed in the other three positions. The three groups of guest tables set up in front of the transparent glass connecting the baking room allow customers to watch the production process of the baker while tasting the fresh bread.
Wooden materials of log color, casual texture decoration, warm atmosphere creating, and tasty bread productions, RE x SUGAR bakery shop gives the customers a relaxing and sweet shopping experience in the community.
RE x SUGAR in Nanjing, China – Building Information
Design: CHINA ONDO Studio
Location: Nanjing, China
Project area: 120 sqm
Design company:
公司网址:http://ondostudio.cn/
Designer: Cheng Ruonan
Design content: interior design + extension area design
Design period: 2020.04-2020.05
Completion time: 2020.07
Materials and product brands used in the project: Fraxinus mandshurica, wood veneer, old cement paint, texture paint
Photographer: Zhou Lei
RE x SUGAR, Nanjing images / information received 110121
Location: Nanjing, China
Nanjing Building Designs
Nanjing Architecture
Design: Zaha Hadid Architects
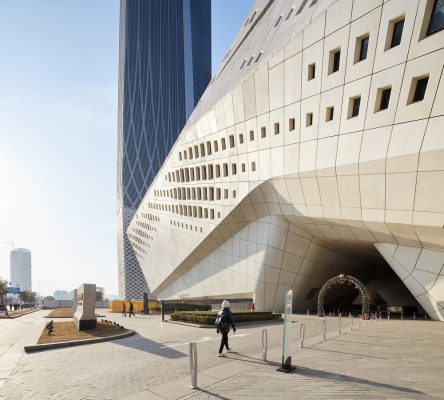
photo © Hufton+Crow
2nd Nanjing Youth Olympic Games International Convention Center
Futureland Puye Experience Centre and Show Office
Design: HASSELL, Architects
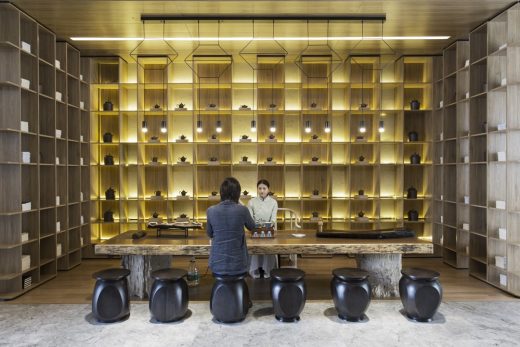
image courtesy of architects
Futureland Puye Experience Centre and Show Office
Purified Residence
Design: Wei Yi International Design Associates
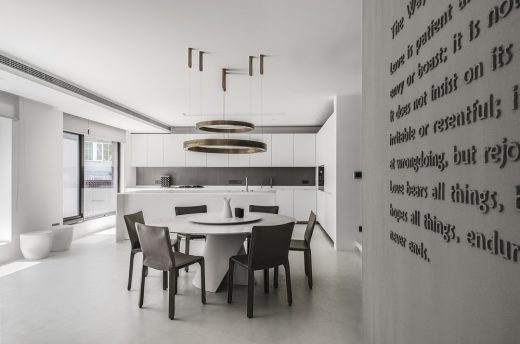
photograph : JMS
Purified Residence
Design: von Gerkan, Marg and Partners (gmp)
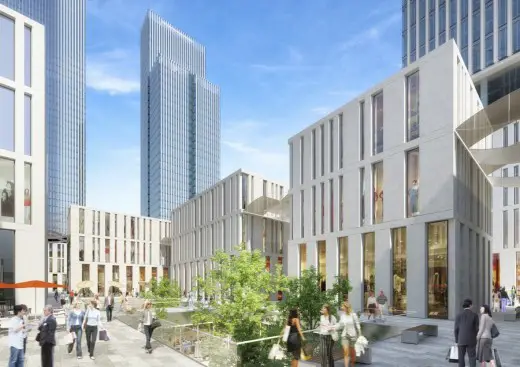
photo © Gärtner Christ
Nanjing Financial City II Masterplan
White Square, G54 exhibition center
Design: MINGGU DESIGN
White Square Nanjing
Chinese Architecture
Contemporary Architecture in China
Hong Kong Architecture Designs – chronological list
Comments / photos for the RE x SUGAR, Nanjing page welcome
Website: Nanjing

