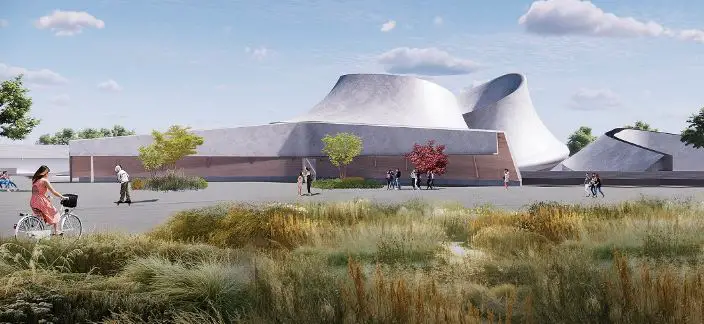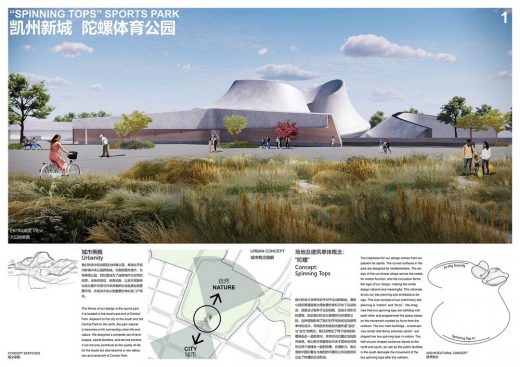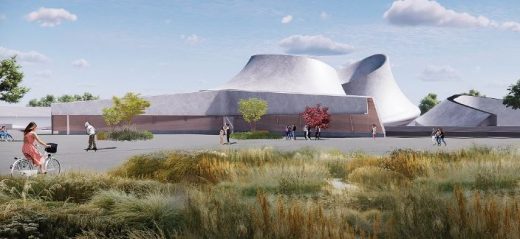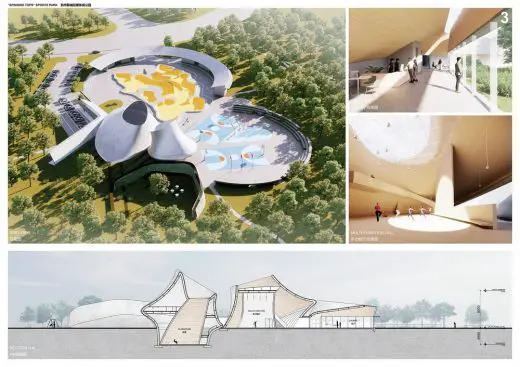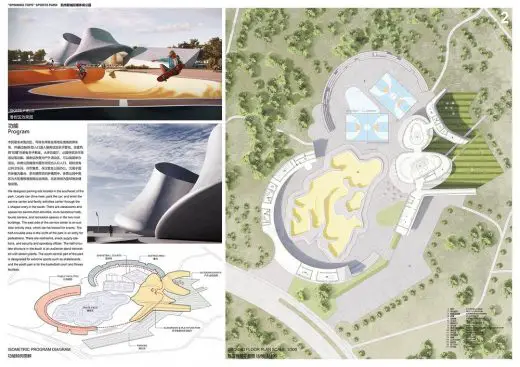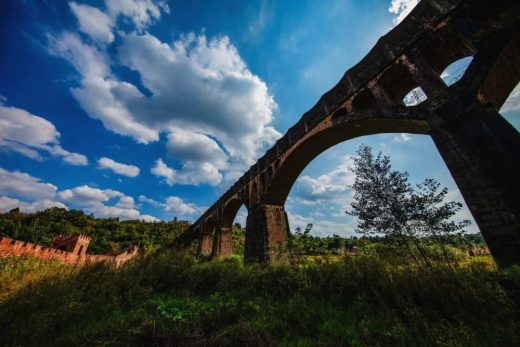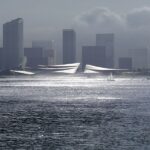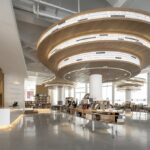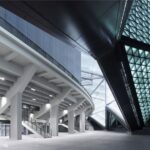AKaizhou New City International Young Designer Competition News, Sichuan Building Images
Kaizhou New City International Young Designer Competition
17 Nov 2020
Kaizhou New City International Young Designer Competition Results
On November 1st, 2020, the final review of “Kaizhou New City International Young Designer Competition” was successfully held in Kaizhou, Deyang City, Sichuan Province. Several renown scholars, architects, designers and architectural educators were invited as juries for the review session. After several rounds of evaluation, the result was finalized.
COMPETITION DETAILS
Competition among future cities will be dominated by the quality of public spaces and regeneration. While the public space is no longer restricted by simple and functional concept of connectivity, which has evolved into a multi-dimensional and interdisciplinary experience field that can reflect urban life. In this context, “Kaizhou New City International Young Designer Competition” takes ecological environment as the core, with an emphasis on the quality of life, we aim to start a global discussion regarding the core values of public space. This is an exploration of the quality of public space and a journey to find originality and artistic creativity.
“Kaizhou New City International Young Designer Competition” takes the Central Park as the carrier as well as the reserved development plots and Renmin Canal as the design area.The competition takes on a micro approach and small-scale intervention to a specific site directly. Meanwhile, it places an equal emphasis on design and social perspectives. With the design of urban structures to stimulate the city’s vitality through urban renewal/repair functions, smart health or sports facilities, intelligent urban furniture, interactive art installations, intelligent lighting and way-finding systems, proposing new perspectives, new stages and new focus to enrich the daily life, in hopes of finally achieving the goal of livable city and natural harmony.
Kaizhou New City International Young Designer Competition Winners
AWARDS ANNOUNCEMENT
Hundreds of students and designers from institutions all over the world participated in the competition. 1 first prize, 3 second prizes, 8 third prizes and 18 honorable mentions were selected. The project “SPRING TOPS” SPORTS PARK from Wave Architects took the lead.
First Prize Work “SPRING TOPS” SPORTS PARK © Wave Architects
Design Interpretation of First Prize
Project Description
“SPRING TOPS” SPORTS PARK is located in the southwest end of Central Park. Adjacent to the city to the south and the Central Park to the north, the park naturally becomes a link connecting urban life and nature. The inspiration for our design comes from our passion for sports. The core concept of the preliminary site planning is “motion” and “force”.
The two main buildings – a local service center and family activities center – are shaped like two spinning tops in motion. The half-circular shaped audience stands to the north and south, as well as the public facilities in the south delineate the movement of the two spinning tops after the collision. A complete set of landscapes, sports facilities, and service centers will not only contribute to the quality of life for the locals but also become a new attraction and landmark of Central Park.
Comments of the First Prize Work
Jury Chairman Hu Yue speaks highly of the first prize winning project.
“ The work combines the indoor and outdoor space ingeniously and injects vitality into the construction of Kaizhou New City by taking sports as the theme. The shape of the top is lively and ingenious, which evokes memories of childhood.”
ZHU Xiaodi
The first prize work takes outdoor sports activities as the main function preset, expresses the mood and momentum of sports. It also has a clear space character, and the plan combines indoor space design to meet the needs of the public. The special shape also gives the interior space creates a special mysterious effect.
PENG Lixiao
Music and sports are both the ways to create a better life, while Kaizhou New City lacks sports facilities currently. The first prize work can not only be well combined with the environment, but also well handle the external space. The sports mode embodies the memory and atmosphere of childhood, which shows an excellent image.
LI Baofeng
The first prize work is a building group focusing on sports function, which shows two main characteristics. Firstly, it realizes the integration of architecture and landscape. Secondly, compared with traditional sports facilities, it creates a unique space experience which can form a certain landmark after completion.
ZHU Ling
The first prize scheme is more suitable for the short-term construction. It is good for detonation of the site and improvement of the facilities.
HAN Yunfeng
The overall shape of the first prize work combines creativity and wallop. The gray exterior as well as the colorful and dynamic interior space leads to a comfortable scale.
Representatives from Local Government
Currently, the site lacks sports facilities. In the future, Kaizhou New City will be the place to gather all the young people together, while the diversified sports is in line with the development concept of Kaizhou New City in the future. Meanwhile, the top-shaped architectural form also has a sense of sport.
Please See the Form Below for all the Winning Works ▼
Congratulations to all the designers and artists above!
Awards in 2020
First Prize – (1 Team)
Honor Certificate + Bonus 100,000 RMB (Around 14,000 USD, Before Tax)
Second Prize – (3 Teams)
Honor Certificate + Bonus 30,000 RMB Each (Around 4,000 USD, Before Tax)
Third Prize – (8 Teams)
Honor Certificate + Bonus 10,000 RMB Each (Around 1,400 USD, Before Tax)
Honorable Mentions (Several Teams) – Honor Certificate
Organizations in 2020
Sponsor: Kaizhou New City Management Committee of Deyang City
Organizer: Deyang Kaizhou Investment Development Co., Ltd., CBC (China Building Centre)
Academic Supports: International Urban and Rural Innovation & Development Research Center
Media Support: Urban Environment Design (UED) Magazine
Kaizhou New City International Young Designer Competition is based on the actual context of Kaizhou New City, taking the chance to design for Kaizhou is a good opportunity to rethink and look forward to future of the city from the ecological perspective. We appreciate the hard work and patience of all the candidates during this time. Now, the competition is over. Don’t be disappointed if you didn’t win the prize. We are looking forward to see you and your outstanding work in the next encounter.
The link of the competition result release in the official website:
http://en.uedmagazine.net/2020/newslist_1116/20.html
26 Apr 2020
Open Call for Entries:
Kaizhou New City International Young Designer Competition, Sichuan
Deyang, Sichuan, China:
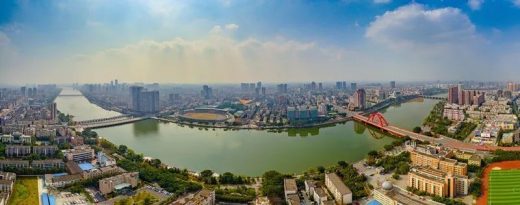
©️ www.newssc.org
Urban competitiveness largely depends on the creation and regeneration of its public space these days, while public space is no longer restricted by simple and functional concept of connectivity, which has evolved into a multi-dimensional and interdisciplinary experience field that can reflect urban life. In this context, “Kaizhou New City International Young Designer Competition” takes ecological environment as the core, with an emphasis on the quality of life, we aim to start a global discussion regarding the core values of public space.
01
Kaizhou New City Site Overview
Kaizhou New City, located in the east of Deyang City, Sichuan Province, covers two towns which are Jiqing and Xinglong, with administrative area of 200 square kilometers. A starting area of Kaizhou New City is 5.97 square kilometers and the planned construction area will be 49 square kilometers in 2035.
The New City is 64 kilometers away from urban area of Chengdu and located within the scope of Chengdu Economic Zone of Ring Highway (SA3). Through Jinjianhuang and Jinjianren expressways, it can reach Tianfu International Airport within 1 hour. The New City is completely placed in concept sequence of “Greater Chengdu” at geographical environment level, which has equipped the hardware basis for coordinated development with Chengdu and defined as the bridgehead for Deyang to be integrated into development axis of Chengdu-Chongqing Urban Agglomeration.
Aerial View of Kaizhou New City:
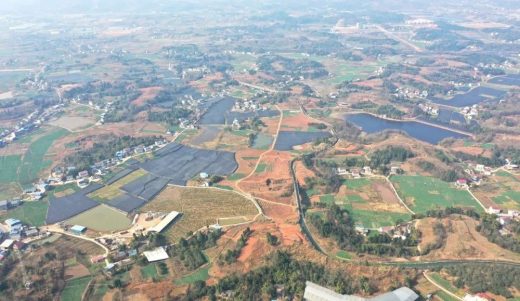
© CBC
The Central Park of Kaizhou New City covers a total area of 3,200 mu (2.13 square kilometers). The overall terrain is flat with small hills. Shuanghekou Reservoir is located about 3 kilometers away from the west side. Renmin Canal passes through the site from west to east. Beautiful natural environment has formed its unique scenic landscape.
Renmin Canal in the Central Park belongs to the seventh phase of Renmin Canal Construction Project, which still plays a significant role of water conservancy in irrigating farmland. Renmin Canal was constructed since 1953, with total seven construction phases. After more than 20 years’ construction, it is a large-scale water conservancy project of combined storage, diversion and pumping.
It enables water of Minjiang River to irrigate the hilly area at the northern foot of Chengdu Plain through the Dujiang Dam, which has solved the problem for local farmland to be drought of nine years out of ten, improved the grain yield, and doubled the area of national strategic grain reserve base in Chengdu Plain.
02
Kaizhou New City International Young Designer Competition 2020
“Kaizhou New City International Young Designer Competition” is not only an exploration to improve quality of urban public spaces, but also an exploration to find approaches of originality and artistic creativity. Taking the Central Park as the carrier as well as the reserved development plots and Renmin Canal as the design area, it is a good opportunity to rethink and look forward to future of the city from the ecological perspective.
The competition site is Kaizhou New City in Deyang City, Sichuan Province, which contains both regional characteristics and potentials in development. Taking the actual environment of Kaizhou New City as the carrier, it is open to young designers, artists, teachers and students in school, as well as inter-professional and interdisciplinary practitioners (all under 40 years old) specializing on planning, architecture, landscape and art design at home and abroad, aiming to collect creative urban space design schemes and corresponding operation concepts.
The competition encourages participants to select their own angles and conduct spontaneous research within the design scope. The topic and function are self-determined, while it needs to respond to current situation of the site, showing reasonable consideration on the practicability. The entries will be possibly put into operation based on decisions made by local government with specific implementation.
Competition Title
Kaizhou New City International Young Designer Competition
Registration Deadline
24:00 (GMT +8), 31st July, 2020
Submission Deadline
18:00 (GMT +8), 31st August, 2020
Organizations
Sponsor
Kaizhou New City Management Committee of Deyang City
Organizer
Deyang Kaizhou Investment Development Co., Ltd.;
CBC (China Building Centre)
Academic Support
International Urban and Rural Innovation & Development Research Center
Media Support
Urban Environment Design (UED) Magazine
Competition Theme Interpretation
“Kaizhou New City International Young Designer Competition” takes on a micro approach and small-scale intervention to a specific site directly, rather than the overall layout and macro strategy of Kaizhou New City. Meanwhile, it places an equal emphasis on design and social perspectives.
With the design of urban structures to stimulate the city’s vitality through urban renewal/repair functions, smart health or sports facilities, intelligent urban furniture, interactive art installations, intelligent lighting and way-finding systems, competitors are also required to put forward corresponding operation concepts in later phases, propose new perspectives, new stages and new focus to enrich the daily life, in hopes of finally achieving the goal of livable city and natural harmony.
Aerial View of Competition Site:
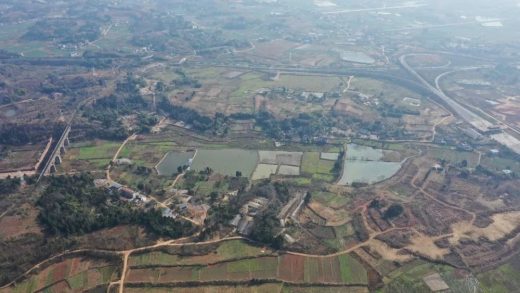
© CBC
Design Principles
- Creativity: Create diverse and interesting places for citizens and tourists. Design should be original;
- Locality: Project should be designed with a comprehensive consideration of local history, culture, and natural environment with its regional features highlighted;
- Sustainability: The sustainability of materials and operation should be considered;
- Feasibility: The selection of material and the form of construction should all be feasible;
- People-orientation: Designs should fully consider diverse needs of different groups of people and provide citizens and tourists urban spaces for activities.
Design Category
The competition focuses on ecology and quality of life, as well as encourages innovation. Participants can select their own angles within design scope and draw up their own themes. The functions are not limited to:
- Urban repair functions (Market, Public Toilet, Intelligent Sidewalk, Parking Lot, Snack Supply Station, Battery Car Stop, etc. in the Central Park)
- Smart Urban Furniture (Digital Information Kiosk, Mail and Newspaper Kiosk, Cloud Cabinet, Courier Kiosk, Smart Bus Station, Smart Charging Station and Smart Trash Bin, etc.)
- Health or Sports Facilities (Health and Fitness Facilities, Children Amusement Facilities, etc.)
- Public Art Installations (Landscape Sculpture, Cultural Representation, Pavilions and Galleries, Verandas, Mountains and Rocks, Lamp Posts, Street Clocks, Public Seating and Trash Bins, etc.)
- Small Individual Buildings (Watchtower, Tourist Center, Tea Room, Coffee Shop, Rest Pavilion, Restaurant and Gallery, etc. in the Central Park)
Participants can submit an independent work or a series of entries. Multiple entries are not accepted. The series works refer to the series of creations under the same theme, while production-oriented repetitive patchwork is discouraged.
Awards
First Prize – (1 Team)
Honor Certificate + Bonus 100,000 RMB (Around 14,000 USD, Before Tax)
Second Prize – (3 Teams)
Honor Certificate + Bonus 30,000 RMB Each (Around 4,000 USD, Before Tax)
Third Prize – (8 Teams)
Honor Certificate + Bonus 10,000 RMB Each (Around 1,400 USD, Before Tax)
Honorable Mentions (Several Teams) – Honor Certificate
03
Registration and Submission
Registration
The competition is open to international and national young designers, artists, teachers and students in school in the fields of planning, architecture, landscape and art design. Meanwhile, inter-professional and interdisciplinary practitioners are encouraged to participate.
This is an open competition to the public, individual or team competitors are both accepted. Each team member is required to be under 40 years old. Each team can have no more than 5 members, and one team leader is assigned, with no more than 2 teachers as the instructors for students in school.
For registration, please log in the competition website: http://kaizhoucompetition.chinabuildingcentre.com/en_index.html, click “register/sign-up” to register and fill in the information with details.
Please keep the sole registration number properly after submitting the registration information online (The registration number is the telephone number which is submitted)
Submission
All participants are required to submit digital files, including drawings and other information to the email address: kaizhou_competition@chinabuildingcentre.com named as “Submission + Title of Work”. The Organizing Committee does not accept any hard copy. All design panels of participants will be printed in a unified format for jury review.
Contact
China Hong Kong, Macao, Taiwan and abroad:
Star DUAN +86 18201019047;
duanxingxing@chinabuildingcentre.com
Joy WANG +86 13189714339;
wangjiayue@chinabuildingcentre.com
Competition Email:
kaizhou_competition@chinabuildingcentre.com
Competition Website:
http://kaizhoucompetition.chinabuildingcentre.com/en_sign.html
Kaizhou New City International Young Designer Competition Sichuan information / images received 260420
Location: Sichuan Province, P.R. China
Sichuan Buildings
Arts Factory and Innovation Center in Sichuan, Mianzhu, Deyang
Design: URBANLOGIC, architects
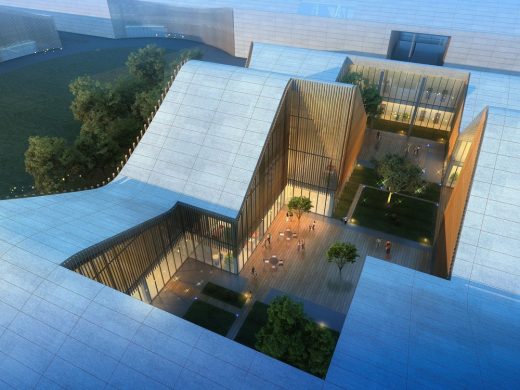
image courtesy of architects
Arts Factory and Innovation Center in Sichuan
Architecture in China
China Architecture Designs – chronological list
Chinese Architect Studios – Design Office Listings
Q-CITY International Young Designer Competition
The Dessert Kitchen
Architects: Towodesign
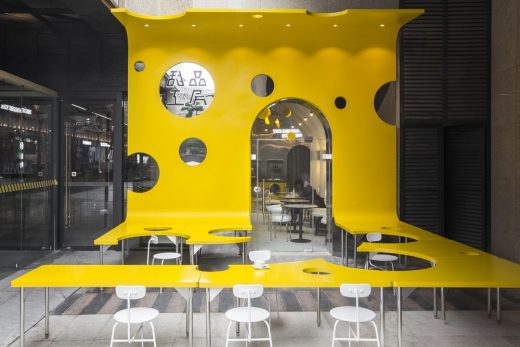
photography : Towodesign/span>
The Dessert Kitchen in Chengdu
Canopy by Hilton in Chengdu, 5 Xiyu Street, Qingyang District
Architects: CCD / Cheng Chung Design (HK)
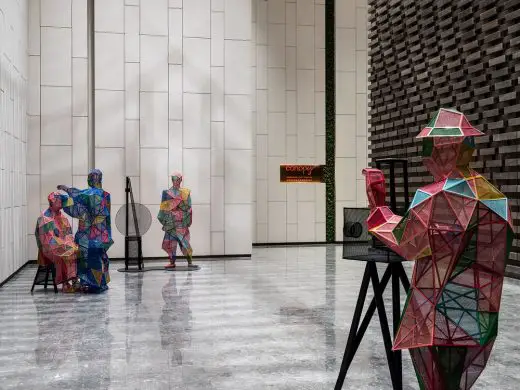
photos by CCD
Canopy by Hilton Chengdu City Centre Hotel
Chengdu Museum building
Sutherland Hussey Architects
Chengdu Museum : Architecture competition
Design: Steven Holl Architects
Chengdu Complex
Technology and Science Enterprising Centre
Paul Andreu Architects
Chengdu Technology Centre
Shanghai Architecture Walking Tours
Comments / photos for the Kaizhou New City Young Designer Competition Winners page welcome

