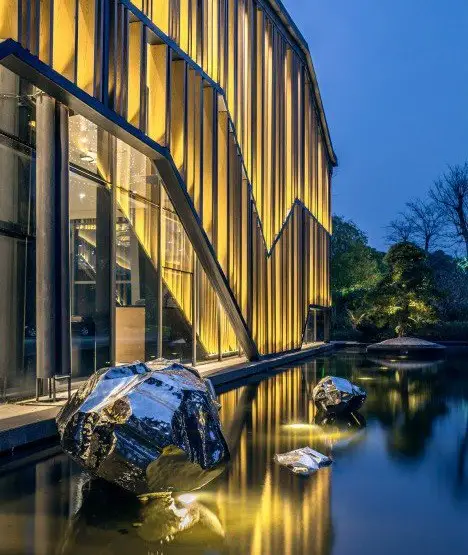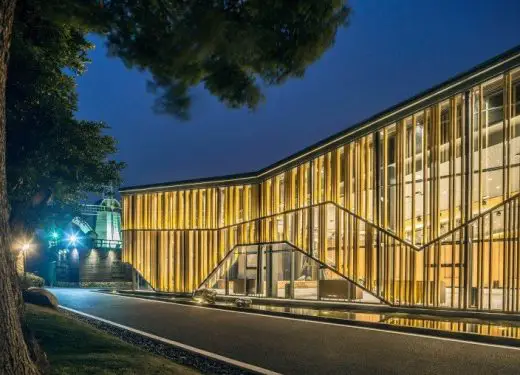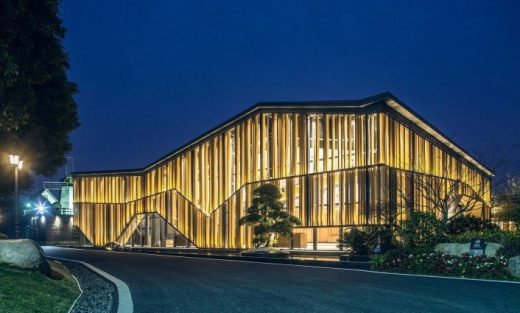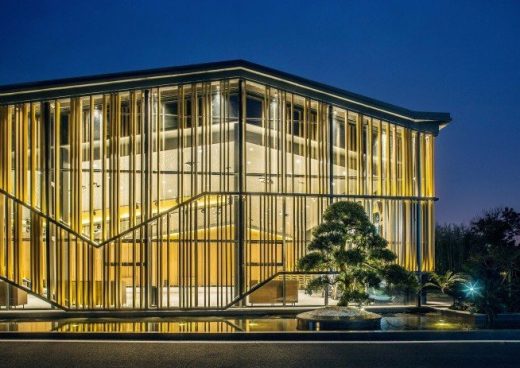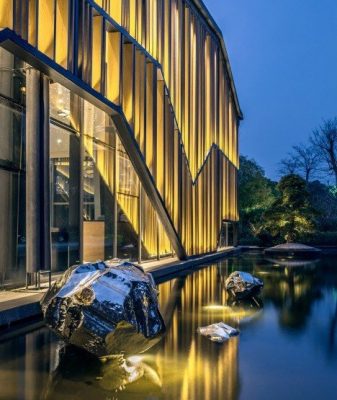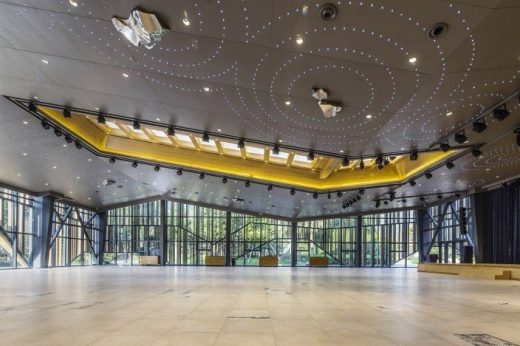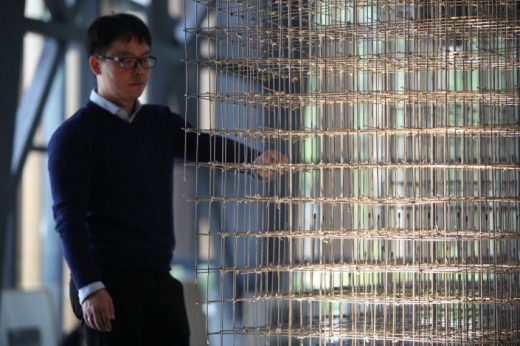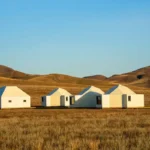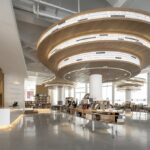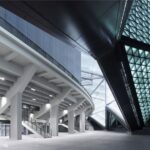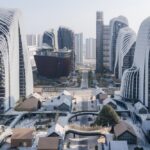Impression Nanxi River Multifunctional Hall China, Banquet Building, Chinese Salon Architecture
Impression Nanxi River Multifunctional Hall
Chinese Commercial Building and Interior Development – design by Ting Wang
19 Sep 2018
Impression Nanxi River Multifunctional Hall
Design: Ting Wang Architect ; Zhejiang Visions Environmental Art & Decor. Engineering CO., Ltd
Location: Yongjia county, Zhejiang Province, China
Impression Nanxi River Multifunctional hall
The designers hope this experimental project is the one that is rooted in the local culture. Either its interior and exterior or its form can represent the distinct regional features and humanistic spirits.
Impression Nanxi River nowadays is a combination of the environmental planning, architectural design and interior design. Meanwhile its superior landscape garden environment has given every customer a unique style of physical or mental experience. In today’s advocation about returning to nature, a modern architecture surrounded with local traditions and natural environment elements, which bring out the best feeling about cultural connotations. Last but not the least, it is a design with thinking of sustainability and will be better for the further vision.
Located in the Yuanye Garden, in which architecture has rich campus green plants with a beautiful environment surrounding. Seeing through the three sides of french sash wall, seamless docking synergies with indoor surroundings. it is the biggest advantage of landscape architecture. But for the mufti-functions of wedding banquet, conference and show, the design of thermal insulation and indoor acoustic control is a series of challenges! These problems are perfectly balanced through professional coordination and computational correction.
The project is located in Yongjia county, Zhejiang Province of China. The design was started in march 2016 and the construction delivery was completed in October 2016.
The main construction materials used were steel, low-e glass curtain wall, aluminum veneer, optical fiber, stainless steel, multilayer veneer, Chinese black granite, homogeneous tile
Designers hope this experimental project is rooted in the local culture. The interior, exterior and construction of the project reveal the distinct regional features and humanistic spirits. The project is a basic architectural outline by absorbing the impression of abstraction from the traditional residential form of the local Nanxi River basin. Along Nanxi River, there are large scale of woods and bamboos. Such scene brings you a sense of happiness. As our famous ancient poet Xie Lingyun said “the thick woods have covered the caves the dense bamboos have eclipsed the path.”
The designers’ concern is whether the environmental disruption caused by the architecture itself can be controlled within a minimum range. The multifunctional hall is located in the gardens built by Yuanye brand in Yongjia county. The interior designers are willing to take the project because it is rare thing and helpful endeavor to take the challenge to make an integrated design with both exterior architecture and the interior decoration. And also facing with the difficulty that the construction area is actually a piece of farmland that cannot be largely solidified.
TEAM MEMBERS:
architecture: Wang Ting, designer in chief: Wang Ting, interior designer: Wang Ting, Team of designers: Wang Ting, Zhang Kewei, Wu Yan, Deng Mingdong, Lin Shu, Wang Min, Structural Design: Wu Yan, Deng Mingdong, Landscape Architecture: Li Bingren and Photographer: Xu Ninglong
SPECIFICATIONS / TECHNICAL PROPERTIES:
total construction area 1300square metre project construction area 1000 square metre mainbuilding height 6110mm to height 8100mm
IMAGE CREDITS:
Image #No1,2,3,4,5: Photographer Xu Ninglong / Creative Photographer in Zhejiang Province / Multi-functional hall / Shoot in 2016
NAME:
Zhejiang Visions Environmental Art & Decor. Engineering CO., Ltd
PROFILE:
Zhejiang Visions Environmental Art & Decor. Engineering CO.,Ltd was established in 2002 with a registered capital of RMB 50080,000. The company is a member of Chinese architectural decoration association. The main business is focused on architectural and interior decoration. The company has a high quality management team, technical and economic management with over 100 personnel of the senior intermediate title. With ISO9001 quality certificate, ISO14001 environmental certificate, OHSAS18001 occupational health and safety certification, the enterprise’s credit report is AAA.
Meanwhile, the company has won the China’s best enterprise in architectural decoration industry in Zhejiang province and Zhejiang industrial and commercial enterprise credit which has been an outstanding architectural decoration enterprise in China. “Quality assurance, standard management, careful construction, good service” is the company’s commitment to our clients.
Impression Nanxi River Multifunctional Hall by Ting Wang is a Winner in A’ Design Awards & Competition Architecture, Building and Structure Design Category, 2017 – 2018.
Impression Nanxi River Multifunctional Hall by Ting Wang images / information received 190918
Location:Yongjia county, Zhejiang Province, China ‘
Architecture in China
China Architecture Designs – chronological list
Chinese Architect – Design Practice Listings
Architecture in Ningbo
Ningbo developments on e-architect:
N+ Ningbo
Design: PLP Architecture
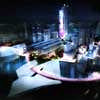
image : Vyonyx
N+ Ningbo
Ningbo Smart City in China
Design: Paul Davis + Partners
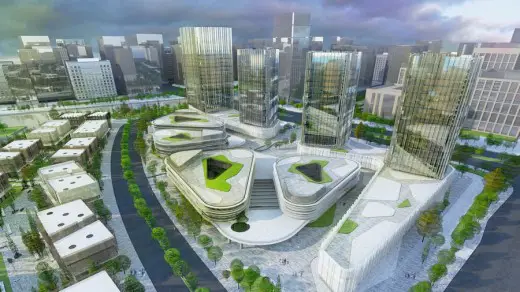
image courtesy of architects
Ningbo Smart City in China
Ningbo Library Architecture Competition
Architect: schmidt hammer lassen architects
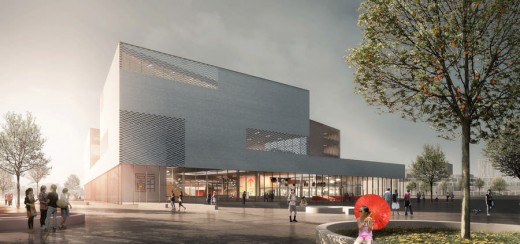
picture © schmidt hammer lassen architects
Ningbo Library Design Competition
News & Media Building
Design: Mateo Arquitectura
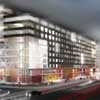
image from architects
News & Media Building in Ningbo
Raffles City Ningbo Development
Design: SPARCH Architects
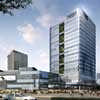
image © Crystal CG
Raffles City Ningbo Building
Chinese Buildings – Selection
Guangzhou TV Tower
Information Based Architecture

photo : Information Based Architecture
Guangzhou TV Tower
Dalian Football Stadium
UNStudio
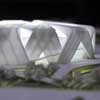
image from architect
Dalian Football Stadium
Beijing Olympics – The Water Cube
PTW with Arup
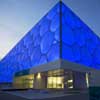
photo © Arup_Ben McMillan
Water Cube Beijing
Nanjing Museum of Art & Architecture
Design: Steven Holl Architects
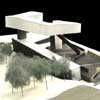
image from architect
Nanjing Museum
Comments / photos for the Impression Nanxi River Multifunctional Hall by Ting Wang Development page welcome
Impression Nanxi River Multifunctional Hall by Ting Wang, China – page

