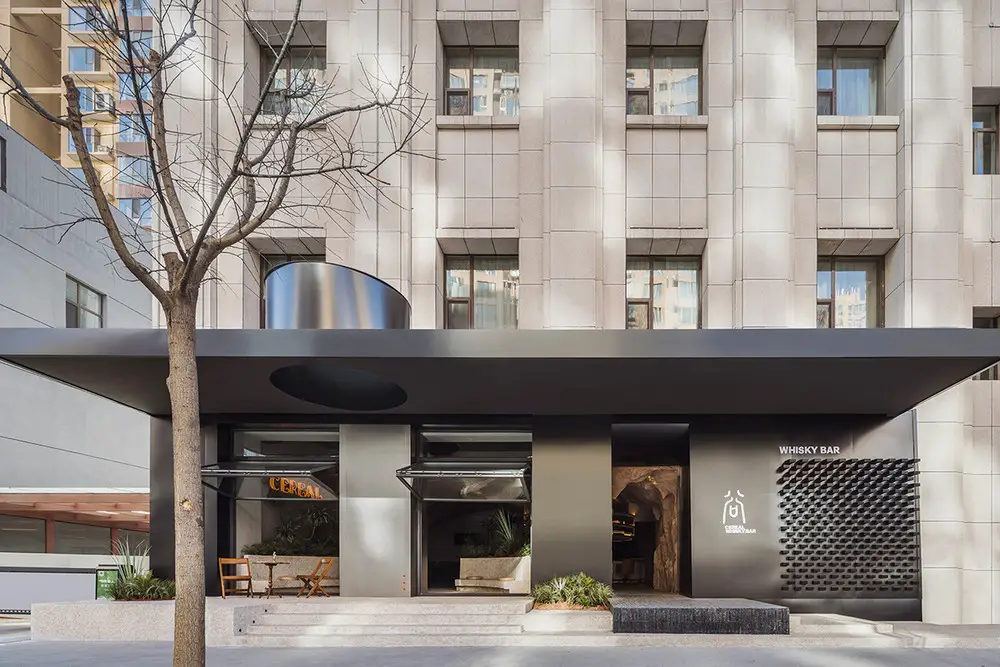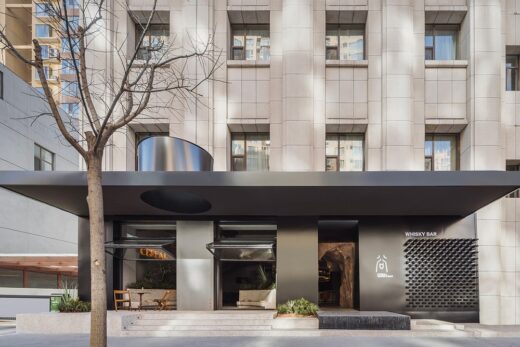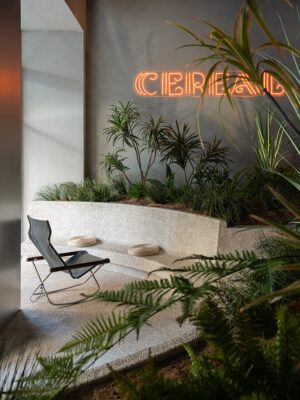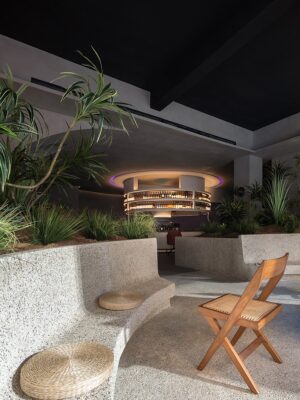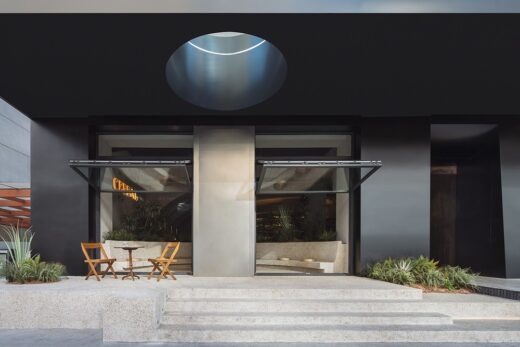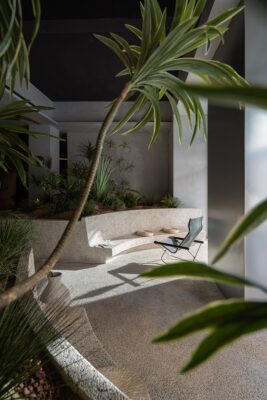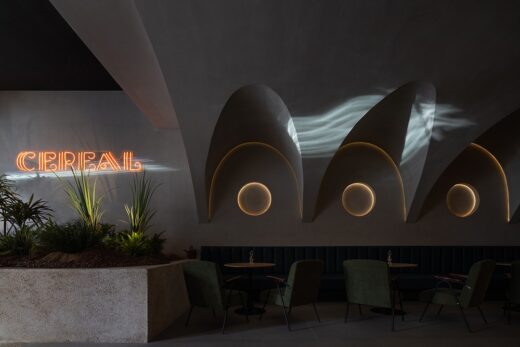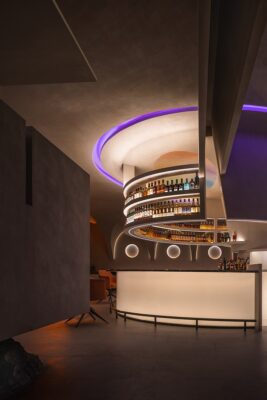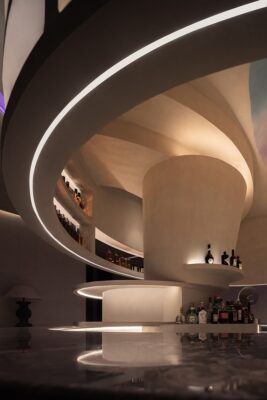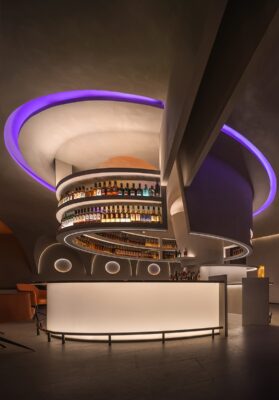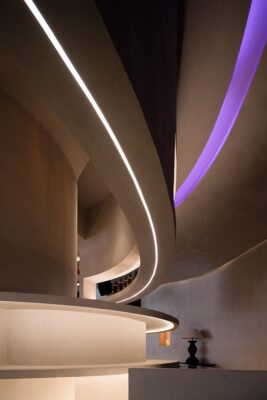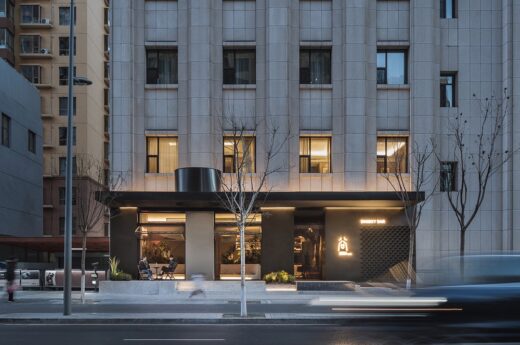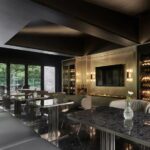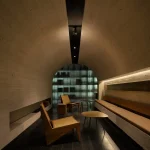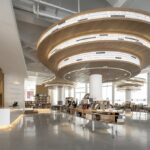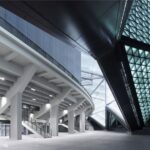Natural Asylum – Cereal Whisky Bar, Taiyuan Shanxi, China Project, Chinese Cultural Design, Architect
Natural Asylum – Cereal Whisky Bar, Shanxi
19 Sep 2022
Design: HOOOLDESIGN Studio
Location: No. 9, Yonghe Street, Wanbailin District, Taiyuan, Shanxi, China
Photos © Wu Jianquan
Natural Asylum – Cereal Whisky Bar, China
Natural Asylum – Cereal Whisky Bar,Taiyuan,China / HOOOLDESIGN Studio
In the shelter of the valley, let go of disguise and fatigue
In the face of urban changes, fast hotels are emerging one after another. How to make steady progress in the turbulent hotel market is also a question constantly considered by shopkeepers who rely on a keen sense of market smell. As the boss of the express hotel, he came to us and wanted to design a whisky bar nearby, so that the two types of business can coexist.
The project is located near the business circle of Taiyuan Vientiane City, which is the core business activity area of the whole city. It is also located in the urban tourist attraction area, making it quiet, independent and convenient. As a place gathered in the center of the city, relying on the bars in the surrounding business centers, the design from the beginning wanted to make this place an informal place for communication, and build it into a place for adults to relax, seek identity and social isolation.
When completed, it will be a semi outdoor whole. In order to meet the long winter in northern China and ensure the indoor and outdoor connectivity in summer, folding doors are designed to control the indoor and outdoor boundaries, so that commercial buildings can naturally integrate into the daily life of the city, brand space and community streets.
Shelters give people a sense of security, which is the desire for architecture in human genes. The grey space created by the facade ceiling allows people to find a quiet place. The stairs and platforms around the ceiling also provide as much social experience as possible outside the space.
How to create and awaken the vitality of the brand and make it the main focus of the city? The design integrates the community spirit, making the whisky bar and the express hotel connected and symbiotic. Structural factors play a decisive role in the composition of space. The space structure is divided into indoor and outdoor. It accommodates and organizes people and infects them with various space technologies. This is the basic feature of the case design.
The valley corridor through the bar seems to travel through time and space, from reinforced concrete to the universe, letting people put down the disguise and fatigue of the city. The huge purple aperture in the bar symbolizes fantasy, romance, light and the unknown. The arc bar and arc equipment ceiling are interlocked, as if they rotate time and space, change the scale, and reach another world.
Natural Asylum – Cereal Whisky Bar in Shanxi, China – Building Information
Project Title:“Natural Asylum” – Cereal Whisky Bar,Taiyuan,China
Client: Guo Wei
Design: HOOOLDESIGN Studio – https://www.hoooldesign.com/#/
Architect: Han Lei、JiLL、Huang Debing、Li Jingyi、Zhi Pengfei、Zhang Wei、Toren Tseng
Site area: 370 sqm
Gross Floor area: 370 sqm
Location: No. 9, Yonghe Street, Wanbailin District, Taiyuan, Shanxi,China
Status: Completed
Project start date: 2021
Collaborators: LST Lighting Design,JC COLOR DESIGN CENTRE
Photographs © Wu Jianquan
Natural Asylum – Cereal Whisky Bar, Shanxig images / information received 190922 from HOOOLDESIGN Studio
Location: No. 9, Yonghe Street, Wanbailin District, Taiyuan, Shanxi, China, eastern Asia
Shanxi Province Buildings
Shanxi Province Building Designs – Selection
Datong Art Museum
Design: Foster + Partners
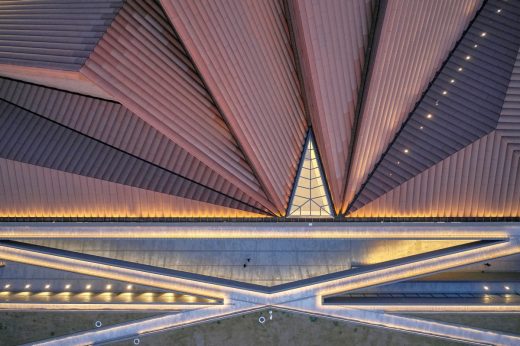
photo : Yang Chaoying
Datong Art Museum Building
The “Streets”, Taiyuan
Design: HOOOLDESIGN STUDIO
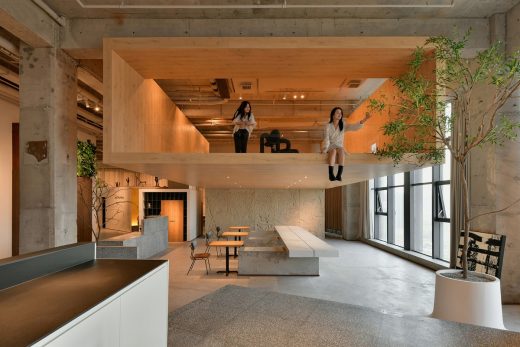
photo : Liu Yulin
The Streets in Taiyuan, Shanxi Province
Datong Sports Park
Design: Populous
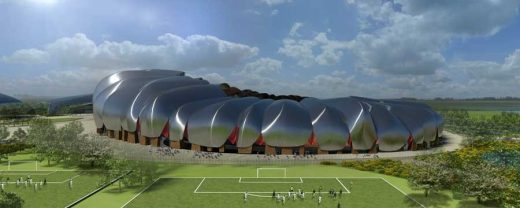
image from architects practice
Datong Sports Park
Datong Towers
Design: Plasma Studio Architects
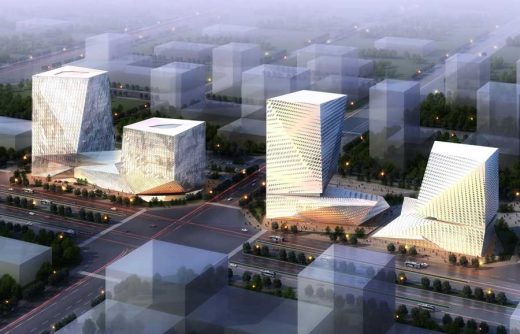
image : Plasma Studio
Datong Towers
Y-Loft City, Changzhi
Design: Superimpose Architecture
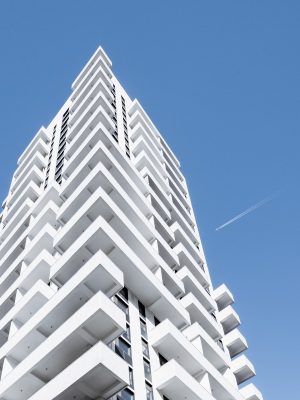
photo : CreatAR
Y-Loft City Changzhi
Xi’an South Gate Plaza
Design: China northwest architecture design and research institute
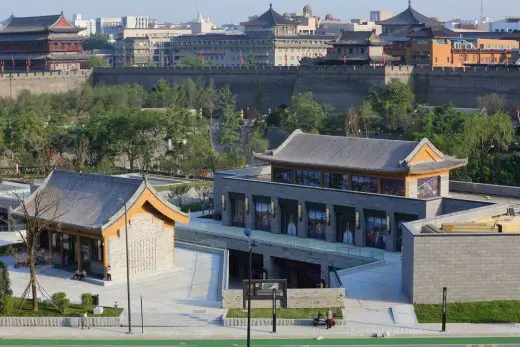
photograph : Chen Su
Xi’an South Gate Plaza
Architecture in China
China Architecture Designs – chronological list
Chinese Architect Studios – Design Office Listings
Changzhou Culture Center Building, southern China
Design: gmp · Architects
Phoenix International Media Center, Beijing
Design: BIAD UFo
Comments / photos for the Natural Asylum – Cereal Whisky Bar, Shanxi designed by DHOOOLDESIGN Studio welcome

