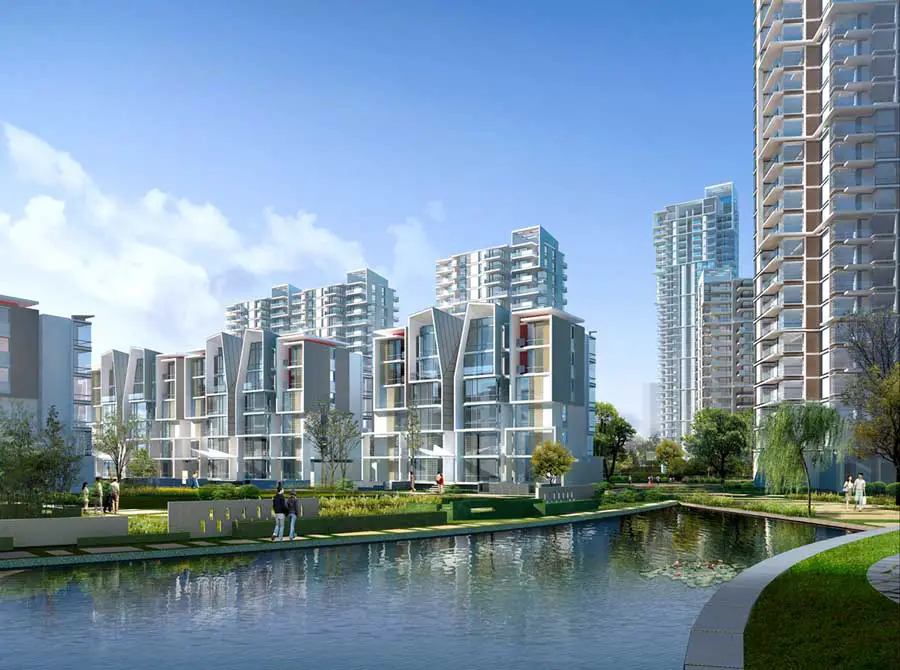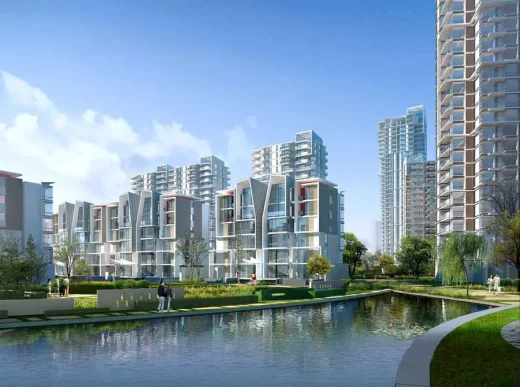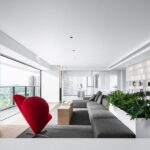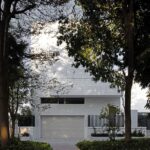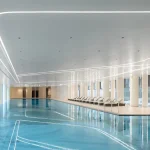Baqiao District Housing, Chinese Residential Building Project, Homes Design Property Image
Baqiao District Housing : Xi’an Architecture
Xi’an Housing: Shaanxi Provence Architecture, China design by Leo Daly Architects
Baqiao District Housing Master Plan and Concept Design
Location: Xi’an, Shaanxi Provence, People’s Republic of China
Architects: Leo A Daly
12 Nov 2009
Baqiao Housing Xi’an
Leo A Daly is providing master planning services, conceptual residential building design, and schematic design for a 435-hectare (1075 acres) site. The project plans high-density housing development alongside the Ba River in the historic city of Xi’an.
The client’s intent is to develop this prime piece of real estate into a modern residential campus with a variety of housing options, ranging from high-rise to low-rise garden style buildings. Program requirements called for over 620,000 SM of residential and 30,000 SM of complimentary public/commercial support space.
The scope of design service for this project included a master site plan for the entire campus and schematic designs for each of the proposed buildings. The design solution emphasizes maximizing view potentials, natural daylighting, and pedestrian friendly landscaping to provide a park-like setting to enhance the living environment for a large contemporary urban neighborhood.
Owner: China Housing and Land Development
Size: 435 Hectares (1,075 Acres)
Cost: Confidential
Scope: Master Planning, Conceptual Residential Building Design, Schematic Design
Baqiao District Housing image / information from Leo A Daly 121109
Location: Xi’an, Shanxi, People’s Republic of China
Architecture in China
China Architecture Designs – chronological list
Xi’an Architecture
Lafonce · Maxone, Xi’an
Interior design: Gonverge Interior Design
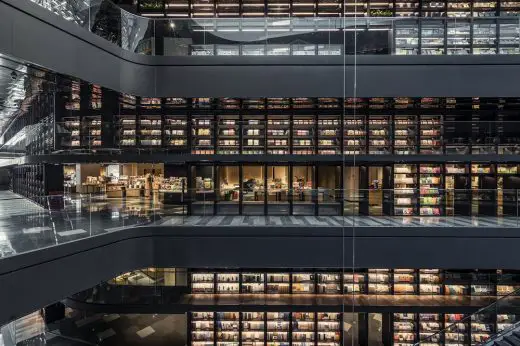
photograph : Weiqi Jin
Lafonce · Maxone Xi’an
White Comedy of Xi’an Zhongshu Bookstore
Design: Wutopia Lab
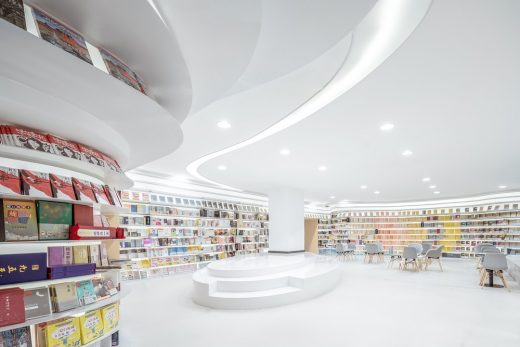
photograph : CreatAR Images
White Comedy of Xi’an Zhongshu Bookstore in Shanxi
Qujiang Creative Circle in Xi’an
Design: Oval Partnership
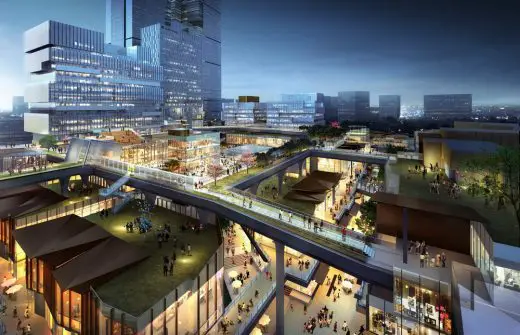
photograph : Zhang Qilin
Qujiang Creative Circle in Xi’an
Metropolis Sales Center
Design: ONE-CU Interior Design Lab
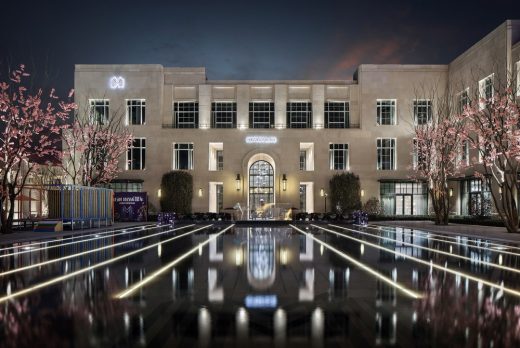
photograph : Zhang Qilin
Metropolis Sales Center in Xi’an
Xi’an International Horticultural Expo
Design: Plasma Studio
Xi’An World Fair 2011
Flowing Gardens
Design: Plasma Studio
Flowing Gardens, Xi’an Building
ORB Media Group Xi’an Exhibition
Comments / photos for the Baqiao District Housing Chinese Architecture design by Leo Daly Architects USA in China page welcome.

