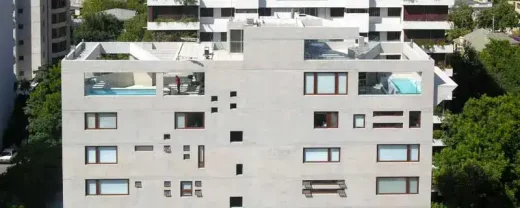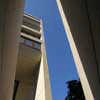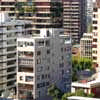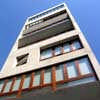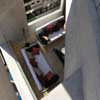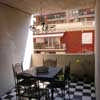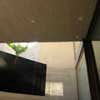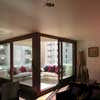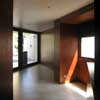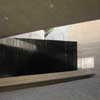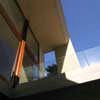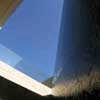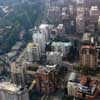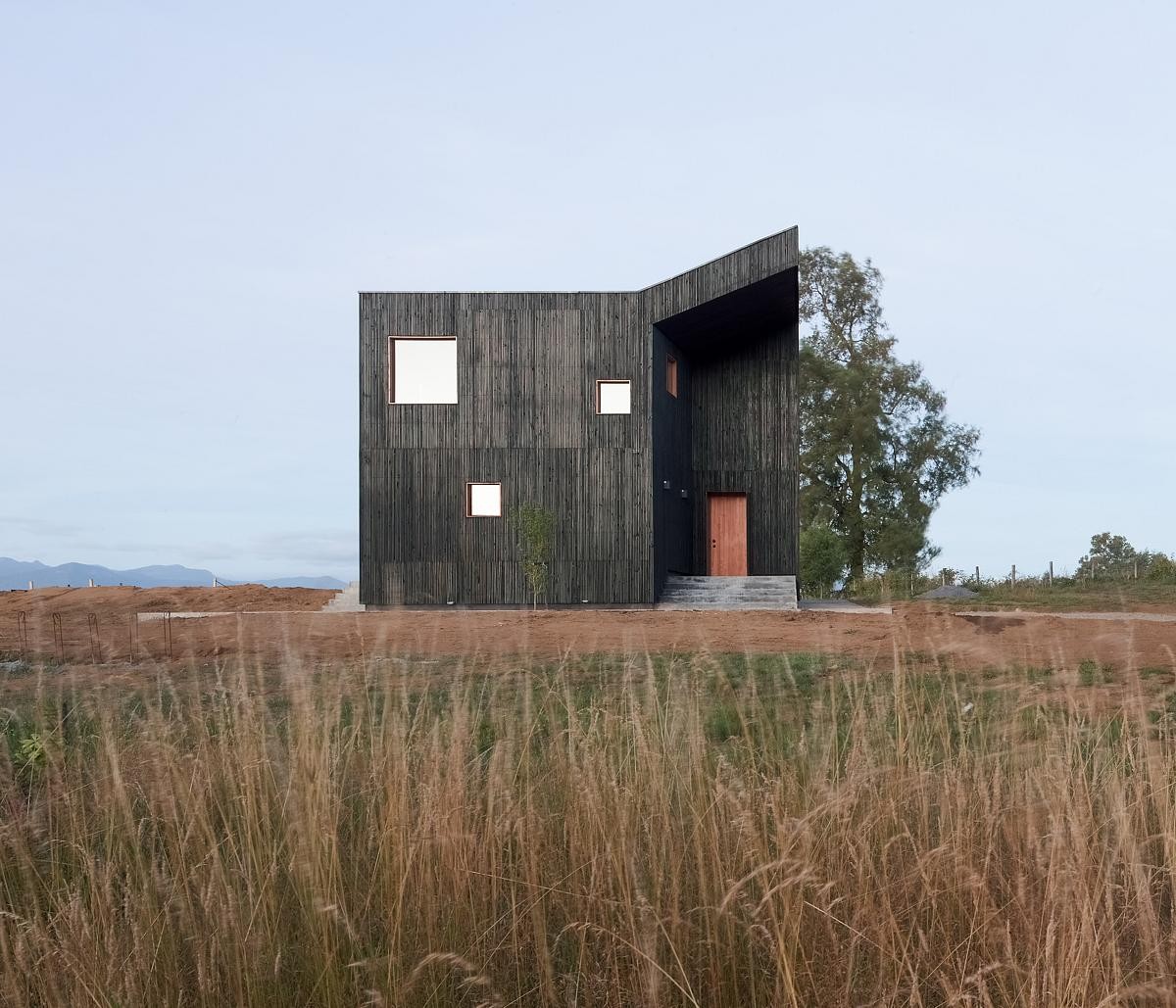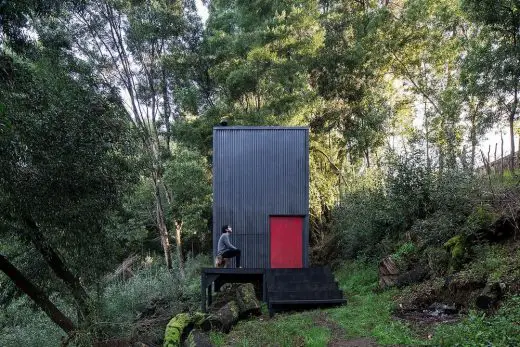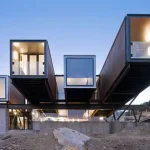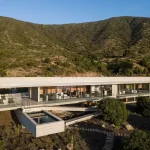Santiago Apartment, Architect, Las Condes Building Photo, Property Design
Santiago Apartments Building
Las Condes Residences in Chile design by Gonzalo Mardones Viviani & Asociados
post updated 23 September 2024
Location: Las Condes, Chile
Design: Gonzalo Mardones Viviani & Asociados Arquitectos
Bronze Medal : Miami Biennial, Nov 2007
The Glamis Apartments
Glamis Building
The challenge offered by this building was to resolve the theme of apartments with varied programs within a 25’ 7”. frontage. Additionally the Golf neighborhood building code, in this specific case of “remnant site” obliged the building to be restricted to a straight bay, not allowing any element to project forward from the façades.
In view of these two conditions the design proposes the following:
First: the program is resolved mainly in the section, as the apartments are intercalated vertically and horizontally in a spatial interplay, searching for natural light on the basis of set-backs and balconies.
Second: the building sits on the ground by means of two large 98 foot long walls (East and West façades) which contain a series of openings and windows of different sizes that reflect the internal program. At the entrance, the building conforms its urban façade with a system of horizontal windows and a coronation above which frames the entrance.
Third: from a constructive point of view the building is resolved with concrete incorporating titanium dioxide and a system of phenolic molds with 5 inch wide planks, which have been designed and modulated on the basis of the geometry of the windows, sills, beams and walls. The exterior is completely white and all the doors, windows and joinery items are in cedar wood.
Fourth: all the elements of the façades establish a composition of strict correspondence with squares and rectangles in such a way as to ensure that the voids, light, transparency and framing of views give each space its own identity, in the manner of a photographer’s lens.
More Gonzalo Mardones Viviani & Asociados buildings online soon
Santiago apartment building : Gonzalo Mardones Viviani & Asociados Arquitectos
Glamis Apartments Las Condes – Building Information
Glamis 3296, Las Condes, Santiago, Chile
Architect: Gonzalo Mardones Viviani
Apartments
Lot Area: 1.418,83 m2
Build Area: 2.581,84 m2
Owners: 4 Families
Constructor: Bravo Valenzuela
Engineer: Alfonso Larraín Vial
Location: Las Condes, Santiago, Chile, South America
Chile Property Designs
New Chile Properties – recent selection from e-architect:
Casa Hualle, La Candelaria, Pucon
Architects: Ampuero Yutronic
photo : Felipe Fontecillas
Casa Hualle, South Chile house design
3×3 Retreat, Puerto Varas, Los Lagos, southern Chile
Architects: Estudio Diagonal Architects
photo : Nico Saieh
3×3 Retreat, La Unión City, South Chile
Chile Architecture
Contemporary Architecture in Chile
Chile Architecture Design – chronological list
Chile Architect Studios – Design Office Listings
American Architecture Walking Tours
Santiago House : Casa Pedro Lira
Comments / photos for the Santiago Housing design by Gonzalo Mardones Viviani & Asociados in Chile page welcome.
